Utility Room with Porcelain Splashback and White Floors Ideas and Designs
Refine by:
Budget
Sort by:Popular Today
1 - 20 of 47 photos
Item 1 of 3

stanza lavanderia con lavatrice, asciugatrice e spazio storage
Contemporary single-wall separated utility room in Other with an utility sink, flat-panel cabinets, white cabinets, wood worktops, grey splashback, porcelain splashback, grey walls, porcelain flooring, a stacked washer and dryer, white floors and white worktops.
Contemporary single-wall separated utility room in Other with an utility sink, flat-panel cabinets, white cabinets, wood worktops, grey splashback, porcelain splashback, grey walls, porcelain flooring, a stacked washer and dryer, white floors and white worktops.

Traditional Boot Room
Design ideas for a classic utility room in Other with a built-in sink, flat-panel cabinets, white cabinets, tile countertops, multi-coloured splashback, porcelain splashback, beige walls, porcelain flooring, white floors and multicoloured worktops.
Design ideas for a classic utility room in Other with a built-in sink, flat-panel cabinets, white cabinets, tile countertops, multi-coloured splashback, porcelain splashback, beige walls, porcelain flooring, white floors and multicoloured worktops.

This little laundry room uses hidden tricks to modernize and maximize limited space. Opposite the washing machine and dryer, custom cabinetry was added on both sides of an ironing board cupboard. Another thoughtful addition is a space for a hook to help lift clothes to the hanging rack.

Design ideas for a medium sized modern l-shaped utility room in DC Metro with a belfast sink, shaker cabinets, white cabinets, quartz worktops, white splashback, porcelain splashback, white floors, white worktops, white walls and vinyl flooring.
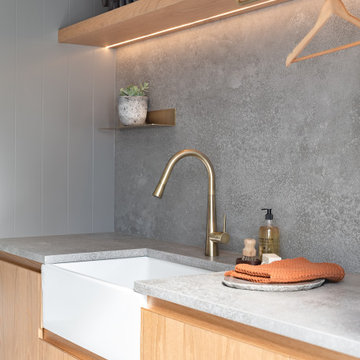
This is an example of a medium sized contemporary galley separated utility room in Auckland with a belfast sink, flat-panel cabinets, light wood cabinets, engineered stone countertops, grey splashback, porcelain splashback, white walls, porcelain flooring, a side by side washer and dryer, white floors and grey worktops.
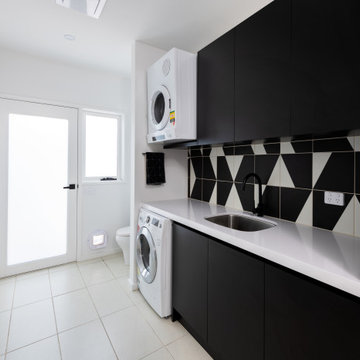
Extension to rear of Edwardian house, incorporating kitchen/living, bathroom, laundry and study. Black and white laundry - black joinery/white benchtops, black and white splashback. Stainless steel undermount sink and black mixer tap.

Photo of a large contemporary u-shaped separated utility room in Toronto with a submerged sink, flat-panel cabinets, white cabinets, composite countertops, grey splashback, porcelain splashback, white walls, porcelain flooring, a side by side washer and dryer, white floors, white worktops and feature lighting.
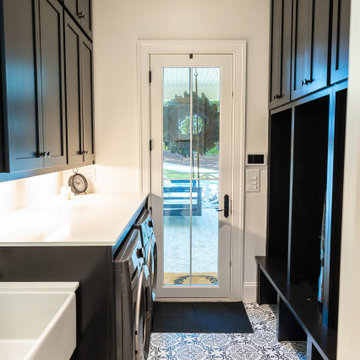
This is an example of a small country galley utility room in Atlanta with a belfast sink, shaker cabinets, black cabinets, engineered stone countertops, white splashback, porcelain splashback, white walls, ceramic flooring, a side by side washer and dryer, white floors and white worktops.

Classic, timeless, and ideally positioned on a picturesque street in the 4100 block, discover this dream home by Jessica Koltun Home. The blend of traditional architecture and contemporary finishes evokes warmth while understated elegance remains constant throughout this Midway Hollow masterpiece. Countless custom features and finishes include museum-quality walls, white oak beams, reeded cabinetry, stately millwork, and white oak wood floors with custom herringbone patterns. First-floor amenities include a barrel vault, a dedicated study, a formal and casual dining room, and a private primary suite adorned in Carrara marble that has direct access to the laundry room. The second features four bedrooms, three bathrooms, and an oversized game room that could also be used as a sixth bedroom. This is your opportunity to own a designer dream home.
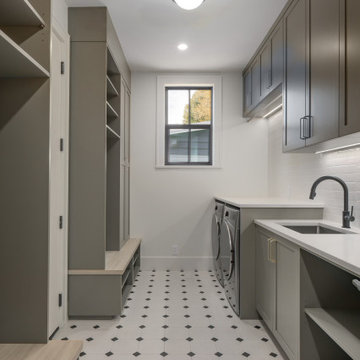
Large contemporary galley separated utility room in Vancouver with a submerged sink, shaker cabinets, grey cabinets, engineered stone countertops, white splashback, porcelain splashback, white walls, porcelain flooring, a side by side washer and dryer, white floors and white worktops.

This light and bright, sunny space combines white wood, maple and black accent hardware. The wood planking ceramic tile is a perfect partner for the white, solid surface counters. Coastal accents in blue tie the entire look together.
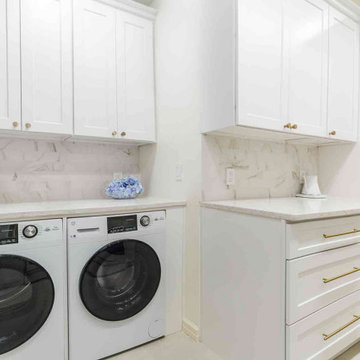
removed the existing washer dryer room and created built in washer dryer space as part of galley kitchen
Photo of a small traditional galley utility room in New York with shaker cabinets, white cabinets, engineered stone countertops, white splashback, porcelain splashback, white walls, porcelain flooring, a side by side washer and dryer, white floors and white worktops.
Photo of a small traditional galley utility room in New York with shaker cabinets, white cabinets, engineered stone countertops, white splashback, porcelain splashback, white walls, porcelain flooring, a side by side washer and dryer, white floors and white worktops.
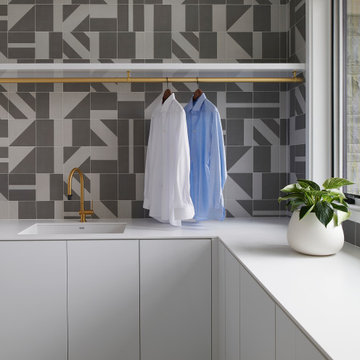
Inspiration for a large contemporary u-shaped separated utility room in Toronto with a submerged sink, flat-panel cabinets, white cabinets, composite countertops, grey splashback, porcelain splashback, white walls, porcelain flooring, a side by side washer and dryer, white floors and white worktops.
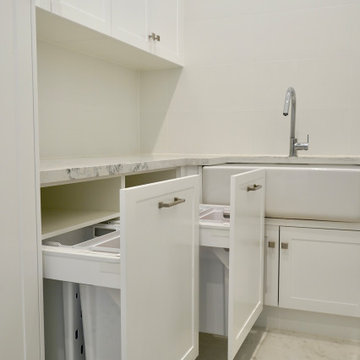
GRAND OPULANCE
- Custom designed and manufactured laundry with extra tall cabinetry
- White satin 'Shaker' style doors
- In built pull-out laundry hamper baskets
- Clothes drying room with ample hanging space
- 2 x Butlers sinks
- 40mm Mitred marble look benchtop
- Satin nickel hardware
- Blum hardware
Sheree Bounassif, Kitchens by Emanuel
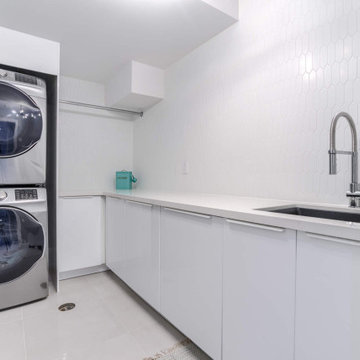
Medium sized classic l-shaped separated utility room in Toronto with a submerged sink, flat-panel cabinets, white cabinets, engineered stone countertops, white splashback, porcelain splashback, white walls, vinyl flooring, a stacked washer and dryer, white floors and white worktops.
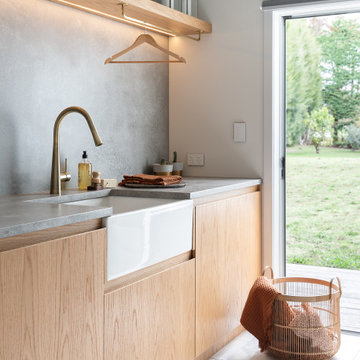
Inspiration for a medium sized contemporary galley separated utility room in Auckland with a belfast sink, flat-panel cabinets, light wood cabinets, engineered stone countertops, grey splashback, porcelain splashback, white walls, porcelain flooring, a side by side washer and dryer, white floors and grey worktops.
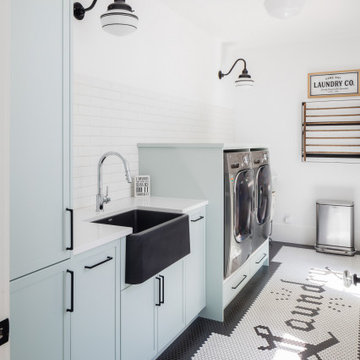
Inspiration for a small farmhouse utility room in Vancouver with flat-panel cabinets, blue cabinets, white splashback, porcelain splashback, white walls, a side by side washer and dryer, white floors and white worktops.

Laundry Room featuring Raintree Green Cabinets and a Compact Washer and Dryer.
Photo of a classic utility room in Other with a submerged sink, shaker cabinets, green cabinets, quartz worktops, grey splashback, porcelain splashback, grey walls, porcelain flooring, a side by side washer and dryer, white floors and exposed beams.
Photo of a classic utility room in Other with a submerged sink, shaker cabinets, green cabinets, quartz worktops, grey splashback, porcelain splashback, grey walls, porcelain flooring, a side by side washer and dryer, white floors and exposed beams.
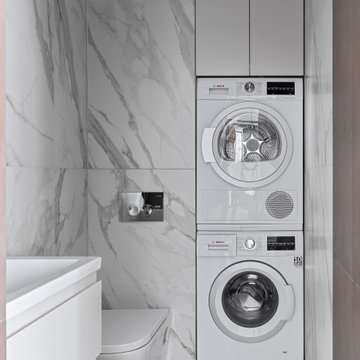
This is an example of a medium sized contemporary utility room in Moscow with a single-bowl sink, flat-panel cabinets, grey cabinets, white splashback, porcelain splashback, white walls, porcelain flooring, a stacked washer and dryer, white floors and white worktops.

Photo of a medium sized contemporary separated utility room in Sydney with a single-bowl sink, light wood cabinets, engineered stone countertops, porcelain splashback, white walls, ceramic flooring, a stacked washer and dryer, white floors and white worktops.
Utility Room with Porcelain Splashback and White Floors Ideas and Designs
1