Utility Room with Porcelain Splashback and White Floors Ideas and Designs
Refine by:
Budget
Sort by:Popular Today
21 - 40 of 47 photos
Item 1 of 3

Traditional Boot Room
This is an example of a classic utility room in Other with a built-in sink, flat-panel cabinets, white cabinets, tile countertops, multi-coloured splashback, porcelain splashback, beige walls, porcelain flooring, white floors and multicoloured worktops.
This is an example of a classic utility room in Other with a built-in sink, flat-panel cabinets, white cabinets, tile countertops, multi-coloured splashback, porcelain splashback, beige walls, porcelain flooring, white floors and multicoloured worktops.
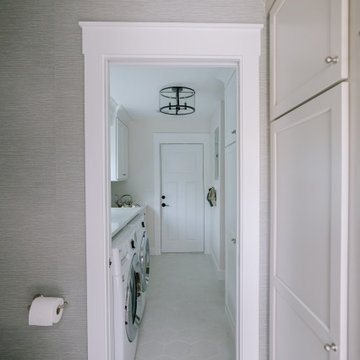
This 1960s home had a complete makeover! From moving walls, to taking walls out, to restructuring the whole house, these clients can hardly recognize their new space. This home has a very upgraded and fresh feel to it with the light wood floors, white countertops and cabinetry, and personal lighting.
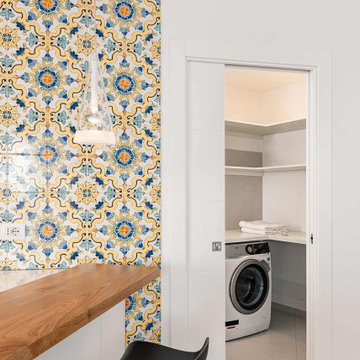
Ampia lavanderia con mensole e piano da appoggio in legno bianco
Photo of an expansive contemporary l-shaped separated utility room in Naples with an utility sink, open cabinets, white cabinets, laminate countertops, grey splashback, porcelain splashback, grey walls, porcelain flooring, a side by side washer and dryer, white floors and white worktops.
Photo of an expansive contemporary l-shaped separated utility room in Naples with an utility sink, open cabinets, white cabinets, laminate countertops, grey splashback, porcelain splashback, grey walls, porcelain flooring, a side by side washer and dryer, white floors and white worktops.
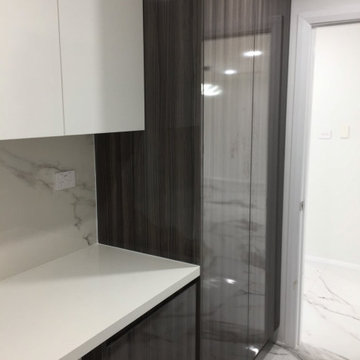
This is an example of a medium sized modern galley utility room in Sydney with a submerged sink, beaded cabinets, dark wood cabinets, engineered stone countertops, white splashback, porcelain splashback, white walls, porcelain flooring, a side by side washer and dryer, white floors, white worktops and a coffered ceiling.
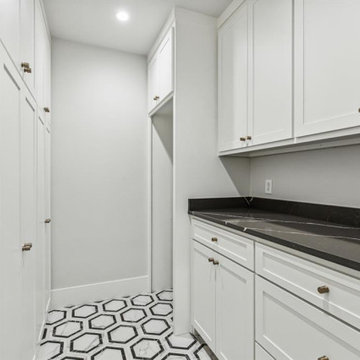
This is an example of a large contemporary galley utility room in Dallas with beaded cabinets, white cabinets, marble worktops, black splashback, porcelain splashback, white walls, porcelain flooring, a stacked washer and dryer, white floors and black worktops.
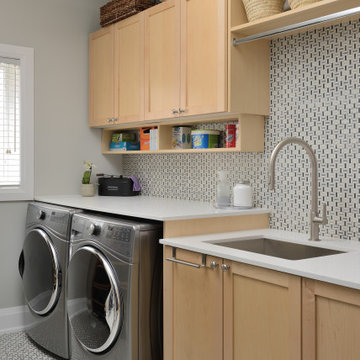
Laundry Room cabinetry and tiles
Inspiration for a medium sized traditional single-wall utility room in Toronto with a single-bowl sink, shaker cabinets, light wood cabinets, engineered stone countertops, white splashback, porcelain splashback, grey walls, porcelain flooring, a side by side washer and dryer, white floors and white worktops.
Inspiration for a medium sized traditional single-wall utility room in Toronto with a single-bowl sink, shaker cabinets, light wood cabinets, engineered stone countertops, white splashback, porcelain splashback, grey walls, porcelain flooring, a side by side washer and dryer, white floors and white worktops.
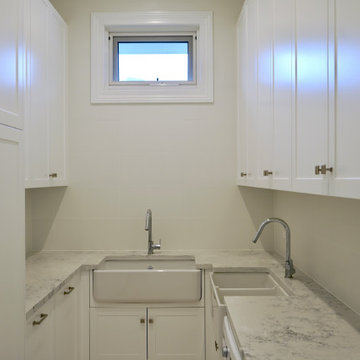
GRAND OPULANCE
- Custom designed and manufactured laundry with extra tall cabinetry
- White satin 'Shaker' style doors
- In built pull-out laundry hamper baskets
- Clothes drying room with ample hanging space
- 2 x Butlers sinks
- 40mm Mitred marble look benchtop
- Satin nickel hardware
- Blum hardware
Sheree Bounassif, Kitchens by Emanuel
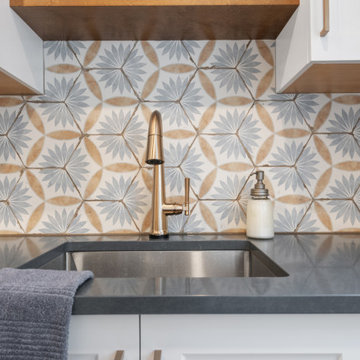
Undermount Laundry Sink with Champagne Bronze Faucet
Design ideas for a large classic single-wall separated utility room in Ottawa with a submerged sink, shaker cabinets, white cabinets, a stacked washer and dryer, engineered stone countertops, multi-coloured splashback, porcelain splashback, grey walls, porcelain flooring, white floors and blue worktops.
Design ideas for a large classic single-wall separated utility room in Ottawa with a submerged sink, shaker cabinets, white cabinets, a stacked washer and dryer, engineered stone countertops, multi-coloured splashback, porcelain splashback, grey walls, porcelain flooring, white floors and blue worktops.
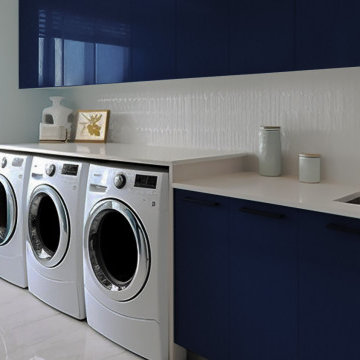
Design ideas for a large modern galley separated utility room with a submerged sink, flat-panel cabinets, blue cabinets, engineered stone countertops, white splashback, porcelain splashback, blue walls, porcelain flooring, a side by side washer and dryer, white floors and white worktops.
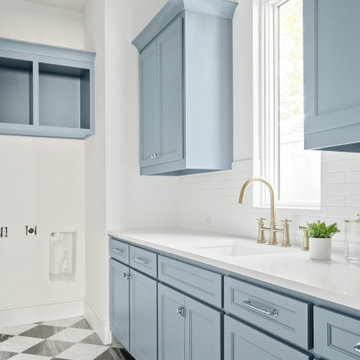
Classic, timeless, and ideally positioned on a picturesque street in the 4100 block, discover this dream home by Jessica Koltun Home. The blend of traditional architecture and contemporary finishes evokes warmth while understated elegance remains constant throughout this Midway Hollow masterpiece. Countless custom features and finishes include museum-quality walls, white oak beams, reeded cabinetry, stately millwork, and white oak wood floors with custom herringbone patterns. First-floor amenities include a barrel vault, a dedicated study, a formal and casual dining room, and a private primary suite adorned in Carrara marble that has direct access to the laundry room. The second features four bedrooms, three bathrooms, and an oversized game room that could also be used as a sixth bedroom. This is your opportunity to own a designer dream home.
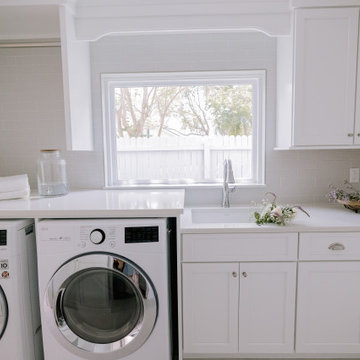
This 1960s home had a complete makeover! From moving walls, to taking walls out, to restructuring the whole house, these clients can hardly recognize their new space. This home has a very upgraded and fresh feel to it with the light wood floors, white countertops and cabinetry, and personal lighting.
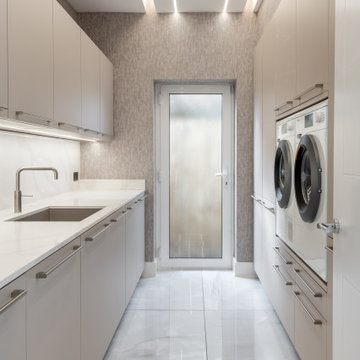
Utility Room with a white tiled floor
Photo of a galley separated utility room in Other with a built-in sink, flat-panel cabinets, beige cabinets, marble worktops, white splashback, porcelain splashback, beige walls, porcelain flooring, an integrated washer and dryer, white floors and white worktops.
Photo of a galley separated utility room in Other with a built-in sink, flat-panel cabinets, beige cabinets, marble worktops, white splashback, porcelain splashback, beige walls, porcelain flooring, an integrated washer and dryer, white floors and white worktops.

This little laundry room uses hidden tricks to modernize and maximize limited space. Between the cabinetry and blue fantasy marble countertop sits a luxuriously tiled backsplash. This beautiful backsplash hides the door to necessary valves, its outline barely visible while allowing easy access.

This little laundry room uses hidden tricks to modernize and maximize limited space. Opposite the washing machine and dryer, custom cabinetry was added on both sides of an ironing board cupboard. Another thoughtful addition is a space for a hook to help lift clothes to the hanging rack.

Design ideas for a medium sized contemporary galley separated utility room in Auckland with a belfast sink, flat-panel cabinets, light wood cabinets, engineered stone countertops, grey splashback, porcelain splashback, white walls, porcelain flooring, a side by side washer and dryer, white floors and grey worktops.

Photo of a medium sized contemporary galley separated utility room in Auckland with a belfast sink, flat-panel cabinets, light wood cabinets, engineered stone countertops, grey splashback, porcelain splashback, white walls, porcelain flooring, a side by side washer and dryer, white floors and grey worktops.

This little laundry room uses hidden tricks to modernize and maximize limited space. The main wall features bumped out upper cabinets and open shelves that allow space for the air vent on the back wall.
Making the room brighter are light, textured walls covered with Phillip Jeffries wallpaper, under cabinet, and updated lighting.
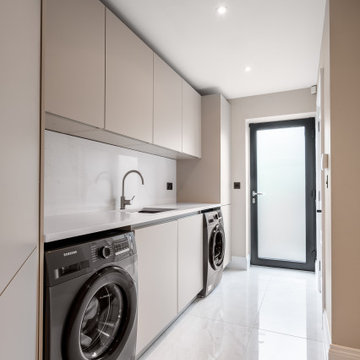
Modern Utility Room
Modern utility room in Other with a built-in sink, flat-panel cabinets, beige cabinets, tile countertops, white splashback, porcelain splashback, white walls, porcelain flooring, an integrated washer and dryer, white floors and white worktops.
Modern utility room in Other with a built-in sink, flat-panel cabinets, beige cabinets, tile countertops, white splashback, porcelain splashback, white walls, porcelain flooring, an integrated washer and dryer, white floors and white worktops.
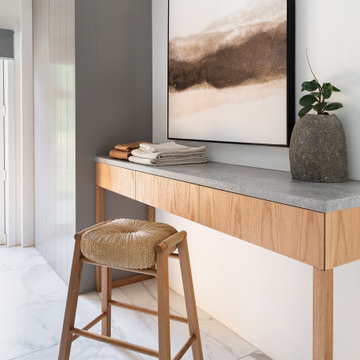
Inspiration for a medium sized contemporary galley separated utility room in Auckland with a belfast sink, flat-panel cabinets, light wood cabinets, engineered stone countertops, grey splashback, porcelain splashback, white walls, porcelain flooring, a side by side washer and dryer, white floors and grey worktops.
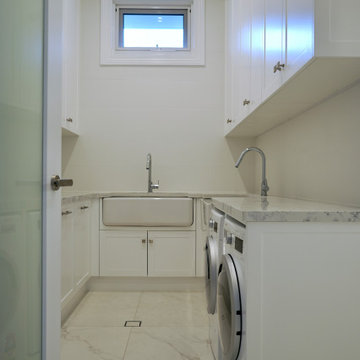
GRAND OPULANCE
- Custom designed and manufactured laundry with extra tall cabinetry
- White satin 'Shaker' style doors
- In built pull-out laundry hamper baskets
- Clothes drying room with ample hanging space
- 2 x Butlers sinks
- 40mm Mitred marble look benchtop
- Satin nickel hardware
- Blum hardware
Sheree Bounassif, Kitchens by Emanuel
Utility Room with Porcelain Splashback and White Floors Ideas and Designs
2