Utility Room with Quartz Worktops and Beige Floors Ideas and Designs
Refine by:
Budget
Sort by:Popular Today
61 - 80 of 242 photos
Item 1 of 3
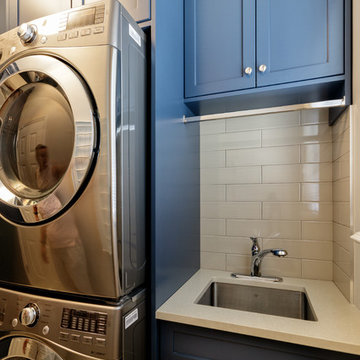
Design ideas for a medium sized classic single-wall separated utility room in Vancouver with shaker cabinets, blue cabinets, quartz worktops, beige walls, porcelain flooring, a stacked washer and dryer, beige floors and beige worktops.
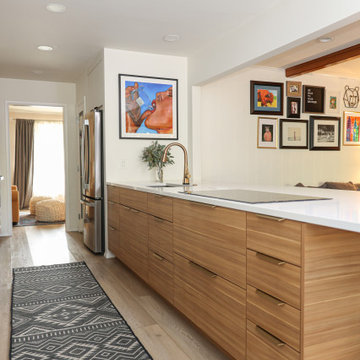
Kitchen peninsula drawer storage, bar sink, induction cooktop, white counter-top, french door refrigerator Kitchen Ideas Tulsa kitchen design and remodel.

The client was referred to us by the builder to build a vacation home where the family mobile home used to be. Together, we visited Key Largo and once there we understood that the most important thing was to incorporate nature and the sea inside the house. A meeting with the architect took place after and we made a few suggestions that it was taking into consideration as to change the fixed balcony doors by accordion doors or better known as NANA Walls, this detail would bring the ocean inside from the very first moment you walk into the house as if you were traveling in a cruise.
A client's request from the very first day was to have two televisions in the main room, at first I did hesitate about it but then I understood perfectly the purpose and we were fascinated with the final results, it is really impressive!!! and he does not miss any football games, while their children can choose their favorite programs or games. An easy solution to modern times for families to share various interest and time together.
Our purpose from the very first day was to design a more sophisticate style Florida Keys home with a happy vibe for the entire family to enjoy vacationing at a place that had so many good memories for our client and the future generation.
Architecture Photographer : Mattia Bettinelli
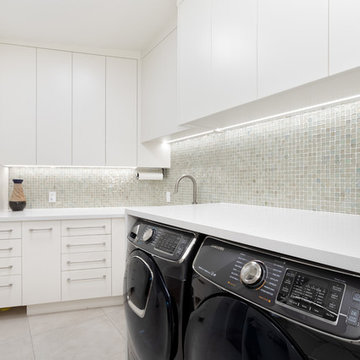
Inspiration for a large contemporary l-shaped separated utility room in Vancouver with flat-panel cabinets, white cabinets, quartz worktops, ceramic flooring, a side by side washer and dryer, beige floors, white worktops and white walls.
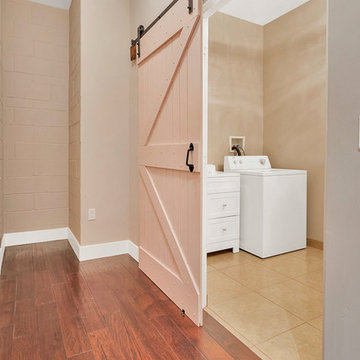
Photo of a large retro l-shaped separated utility room in Los Angeles with a built-in sink, shaker cabinets, white cabinets, quartz worktops, orange walls, ceramic flooring, a side by side washer and dryer, beige floors and white worktops.
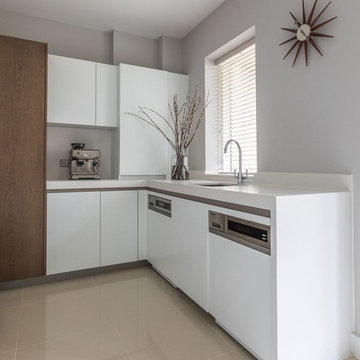
Sara Slade Ltd
(Photo: Jonathan Bond Photography)
Inspiration for a small contemporary utility room in Cambridgeshire with a submerged sink, flat-panel cabinets, white cabinets, quartz worktops, grey walls, ceramic flooring and beige floors.
Inspiration for a small contemporary utility room in Cambridgeshire with a submerged sink, flat-panel cabinets, white cabinets, quartz worktops, grey walls, ceramic flooring and beige floors.
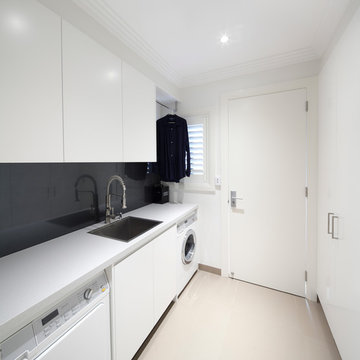
Zeitgeist Photography
Design ideas for a large contemporary galley separated utility room in Sydney with an integrated sink, flat-panel cabinets, white cabinets, quartz worktops, white walls, porcelain flooring, beige floors and white worktops.
Design ideas for a large contemporary galley separated utility room in Sydney with an integrated sink, flat-panel cabinets, white cabinets, quartz worktops, white walls, porcelain flooring, beige floors and white worktops.

Design ideas for a small traditional single-wall separated utility room in Calgary with a submerged sink, shaker cabinets, dark wood cabinets, quartz worktops, white splashback, ceramic splashback, white walls, ceramic flooring, a side by side washer and dryer, beige floors and white worktops.
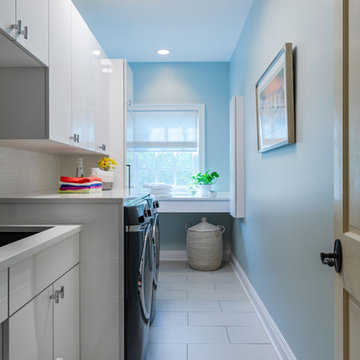
This is an example of a medium sized classic l-shaped separated utility room in New Orleans with a submerged sink, flat-panel cabinets, white cabinets, quartz worktops, ceramic flooring, a side by side washer and dryer, beige floors, white worktops and blue walls.
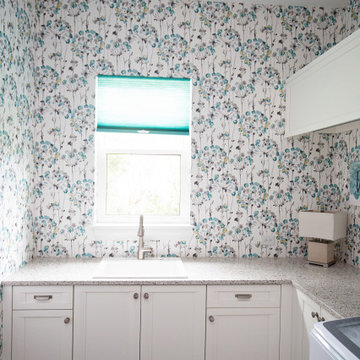
Project Number: MS1037
Design/Manufacturer/Installer: Marquis Fine Cabinetry
Collection: Classico
Finishes: Frosty White
Features: Adjustable Legs/Soft Close (Standard)
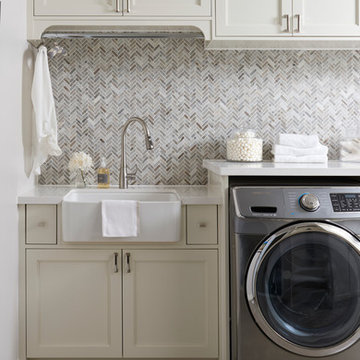
Stephani Buchman Photography
Photo of a contemporary single-wall utility room in Toronto with a belfast sink, shaker cabinets, white cabinets, quartz worktops, white walls, ceramic flooring, a side by side washer and dryer, beige floors and white worktops.
Photo of a contemporary single-wall utility room in Toronto with a belfast sink, shaker cabinets, white cabinets, quartz worktops, white walls, ceramic flooring, a side by side washer and dryer, beige floors and white worktops.

Inspiration for a large classic l-shaped utility room in Salt Lake City with a built-in sink, recessed-panel cabinets, blue cabinets, quartz worktops, beige splashback, porcelain splashback, grey walls, porcelain flooring, a side by side washer and dryer, beige floors and white worktops.
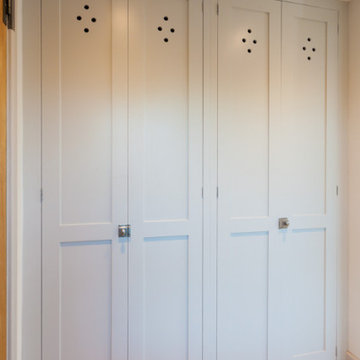
Hidden away Utility Room
This is an example of a medium sized farmhouse single-wall laundry cupboard in Kent with a built-in sink, shaker cabinets, blue cabinets, quartz worktops, white walls, limestone flooring, a stacked washer and dryer, beige floors and white worktops.
This is an example of a medium sized farmhouse single-wall laundry cupboard in Kent with a built-in sink, shaker cabinets, blue cabinets, quartz worktops, white walls, limestone flooring, a stacked washer and dryer, beige floors and white worktops.
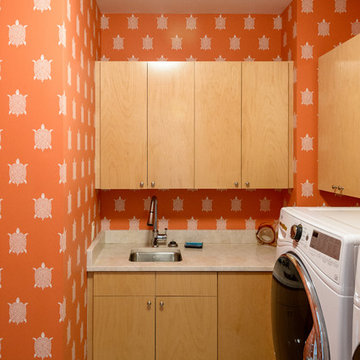
Gotta love the turtle wallpaper - again perfect for an island retreat on Hilton Head Island, known for its annual nesting sea turtles. The laundry room countertop is a natural Quartzite, called Taj Mahal and we have a natural slate floor. How bright and cheery!
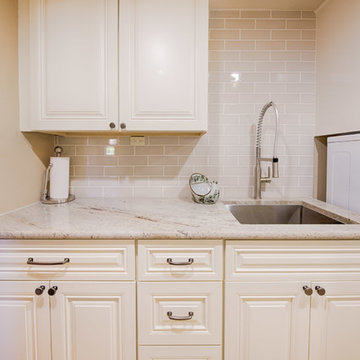
Shane Baker Studios
SOLLiD Value Series - Cambria Linen Cabinets
Jeffrey Alexander by Hardware Resources - Bremen 1 Hardware
This is an example of a large classic galley separated utility room in Phoenix with a submerged sink, raised-panel cabinets, white cabinets, quartz worktops, beige walls, travertine flooring, a side by side washer and dryer and beige floors.
This is an example of a large classic galley separated utility room in Phoenix with a submerged sink, raised-panel cabinets, white cabinets, quartz worktops, beige walls, travertine flooring, a side by side washer and dryer and beige floors.
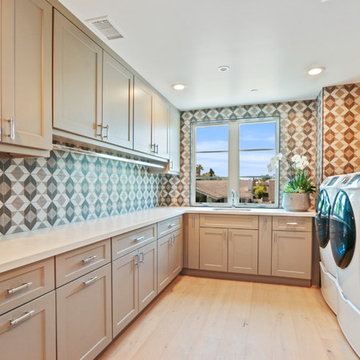
BD Realty
Photo of a medium sized modern l-shaped separated utility room in Orange County with a submerged sink, shaker cabinets, grey cabinets, quartz worktops, multi-coloured walls, light hardwood flooring, a side by side washer and dryer, beige floors and white worktops.
Photo of a medium sized modern l-shaped separated utility room in Orange County with a submerged sink, shaker cabinets, grey cabinets, quartz worktops, multi-coloured walls, light hardwood flooring, a side by side washer and dryer, beige floors and white worktops.
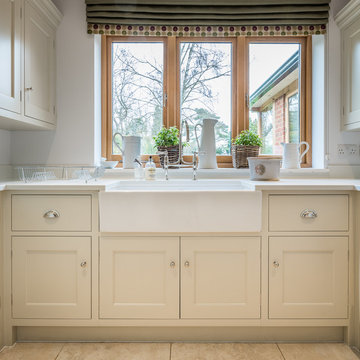
A beautiful and functional space, this bespoke modern country style utility room was handmade at our Hertfordshire workshop. A contemporary take on a farmhouse kitchen and hand painted in light grey creating a elegant and timeless cabinetry.
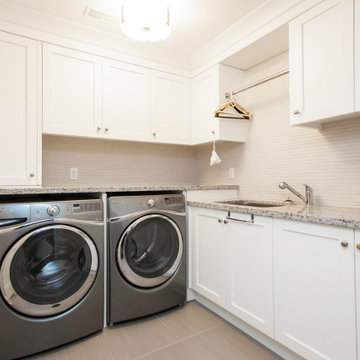
Photo of a medium sized contemporary l-shaped separated utility room in Toronto with a built-in sink, shaker cabinets, white cabinets, quartz worktops, beige splashback, matchstick tiled splashback, ceramic flooring, a side by side washer and dryer, beige floors and beige worktops.
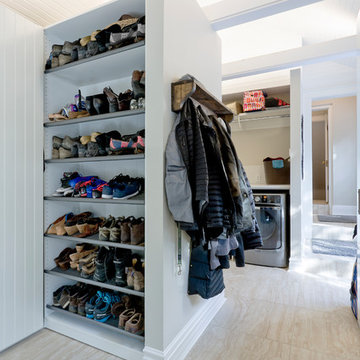
Design ideas for a large traditional u-shaped utility room in Other with shaker cabinets, white cabinets, quartz worktops, beige walls, ceramic flooring and beige floors.
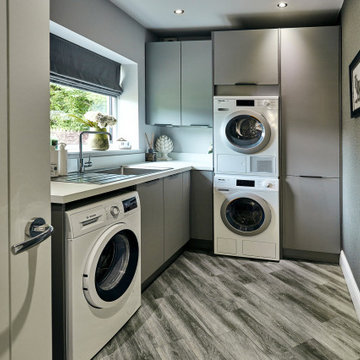
Design ideas for a medium sized contemporary u-shaped utility room in Other with a submerged sink, flat-panel cabinets, grey cabinets, quartz worktops, multi-coloured splashback, mirror splashback, laminate floors, beige floors and grey worktops.
Utility Room with Quartz Worktops and Beige Floors Ideas and Designs
4