Utility Room with Quartz Worktops and Beige Floors Ideas and Designs
Refine by:
Budget
Sort by:Popular Today
1 - 20 of 234 photos
Item 1 of 3

RENOVATE LAUNDRY ROOM
This is an example of a small farmhouse l-shaped separated utility room in Los Angeles with shaker cabinets, white cabinets, quartz worktops, white walls, ceramic flooring, a stacked washer and dryer, beige floors and white worktops.
This is an example of a small farmhouse l-shaped separated utility room in Los Angeles with shaker cabinets, white cabinets, quartz worktops, white walls, ceramic flooring, a stacked washer and dryer, beige floors and white worktops.

Medium sized nautical single-wall utility room in New York with shaker cabinets, blue cabinets, quartz worktops, blue splashback, glass tiled splashback, white walls, porcelain flooring, a side by side washer and dryer, beige floors and white worktops.

Large contemporary galley utility room in New York with a submerged sink, flat-panel cabinets, grey cabinets, quartz worktops, white splashback, metro tiled splashback, white walls, porcelain flooring, a side by side washer and dryer, beige floors and white worktops.

Laundry room Mud room
Features pair of antique doors, custom cabinetry, three built-in dog kennels, 8" Spanish mosaic tile
This is an example of a rural galley separated utility room in Austin with raised-panel cabinets, white cabinets, quartz worktops, white walls, medium hardwood flooring, a side by side washer and dryer, beige floors and beige worktops.
This is an example of a rural galley separated utility room in Austin with raised-panel cabinets, white cabinets, quartz worktops, white walls, medium hardwood flooring, a side by side washer and dryer, beige floors and beige worktops.

Design ideas for a large traditional l-shaped separated utility room in Miami with a submerged sink, shaker cabinets, grey cabinets, quartz worktops, white walls, porcelain flooring, a side by side washer and dryer, beige floors and white worktops.

This completely updated laundry room with custom built in countertop, storage cabinets, stainless steel deep laundry sink, industrial faucet with extending hose is sure to make laundry day much more streamlined. Also updated with new Samsung energy efficient front loading washing machine & dryer to finish off this crisp, clean laundry room with a custom design.
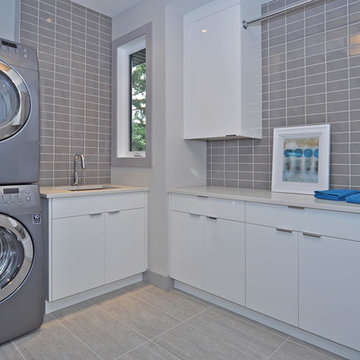
Design ideas for a medium sized contemporary l-shaped separated utility room in Calgary with a submerged sink, flat-panel cabinets, white cabinets, quartz worktops, grey walls, porcelain flooring, a stacked washer and dryer and beige floors.
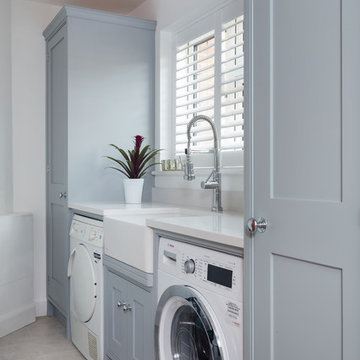
Richard Gadsby
Design ideas for a small classic single-wall laundry cupboard in Kent with a belfast sink, shaker cabinets, grey cabinets, quartz worktops, white walls, ceramic flooring, a side by side washer and dryer and beige floors.
Design ideas for a small classic single-wall laundry cupboard in Kent with a belfast sink, shaker cabinets, grey cabinets, quartz worktops, white walls, ceramic flooring, a side by side washer and dryer and beige floors.

Framed Shaker utility painted in Little Greene 'Portland Stone Deep'
Walls: Farrow & Ball 'Wimbourne White'
Worktops are SG Carrara quartz
Villeroy & Boch Farmhouse 60 sink
Perrin and Rowe - Ionian deck mounted tap with crosshead handles in Aged brass finish.
Burnished Brass handles by Armac Martin
Photo by Rowland Roques-O'Neil.

Laundry Room
Inspiration for a large single-wall separated utility room in Other with a built-in sink, raised-panel cabinets, black cabinets, quartz worktops, multi-coloured splashback, metal splashback, white walls, ceramic flooring, an integrated washer and dryer, beige floors and white worktops.
Inspiration for a large single-wall separated utility room in Other with a built-in sink, raised-panel cabinets, black cabinets, quartz worktops, multi-coloured splashback, metal splashback, white walls, ceramic flooring, an integrated washer and dryer, beige floors and white worktops.

Design ideas for a small traditional single-wall separated utility room in Calgary with a submerged sink, shaker cabinets, dark wood cabinets, quartz worktops, white splashback, ceramic splashback, white walls, ceramic flooring, a side by side washer and dryer, beige floors and white worktops.

Unique opportunity to live your best life in this architectural home. Ideally nestled at the end of a serene cul-de-sac and perfectly situated at the top of a knoll with sweeping mountain, treetop, and sunset views- some of the best in all of Westlake Village! Enter through the sleek mahogany glass door and feel the awe of the grand two story great room with wood-clad vaulted ceilings, dual-sided gas fireplace, custom windows w/motorized blinds, and gleaming hardwood floors. Enjoy luxurious amenities inside this organic flowing floorplan boasting a cozy den, dream kitchen, comfortable dining area, and a masterpiece entertainers yard. Lounge around in the high-end professionally designed outdoor spaces featuring: quality craftsmanship wood fencing, drought tolerant lush landscape and artificial grass, sleek modern hardscape with strategic landscape lighting, built in BBQ island w/ plenty of bar seating and Lynx Pro-Sear Rotisserie Grill, refrigerator, and custom storage, custom designed stone gas firepit, attached post & beam pergola ready for stargazing, cafe lights, and various calming water features—All working together to create a harmoniously serene outdoor living space while simultaneously enjoying 180' views! Lush grassy side yard w/ privacy hedges, playground space and room for a farm to table garden! Open concept luxe kitchen w/SS appliances incl Thermador gas cooktop/hood, Bosch dual ovens, Bosch dishwasher, built in smart microwave, garden casement window, customized maple cabinetry, updated Taj Mahal quartzite island with breakfast bar, and the quintessential built-in coffee/bar station with appliance storage! One bedroom and full bath downstairs with stone flooring and counter. Three upstairs bedrooms, an office/gym, and massive bonus room (with potential for separate living quarters). The two generously sized bedrooms with ample storage and views have access to a fully upgraded sumptuous designer bathroom! The gym/office boasts glass French doors, wood-clad vaulted ceiling + treetop views. The permitted bonus room is a rare unique find and has potential for possible separate living quarters. Bonus Room has a separate entrance with a private staircase, awe-inspiring picture windows, wood-clad ceilings, surround-sound speakers, ceiling fans, wet bar w/fridge, granite counters, under-counter lights, and a built in window seat w/storage. Oversized master suite boasts gorgeous natural light, endless views, lounge area, his/hers walk-in closets, and a rustic spa-like master bath featuring a walk-in shower w/dual heads, frameless glass door + slate flooring. Maple dual sink vanity w/black granite, modern brushed nickel fixtures, sleek lighting, W/C! Ultra efficient laundry room with laundry shoot connecting from upstairs, SS sink, waterfall quartz counters, and built in desk for hobby or work + a picturesque casement window looking out to a private grassy area. Stay organized with the tastefully handcrafted mudroom bench, hooks, shelving and ample storage just off the direct 2 car garage! Nearby the Village Homes clubhouse, tennis & pickle ball courts, ample poolside lounge chairs, tables, and umbrellas, full-sized pool for free swimming and laps, an oversized children's pool perfect for entertaining the kids and guests, complete with lifeguards on duty and a wonderful place to meet your Village Homes neighbors. Nearby parks, schools, shops, hiking, lake, beaches, and more. Live an intentionally inspired life at 2228 Knollcrest — a sprawling architectural gem!

Laundry room cabinets by Hayes Cabinetry, 3cm quartz counters by caesarstone, Bosch laundry. Brizo plumbing fixture and Shaw industries tile flooring

Fun and functional utility room with added storage
Design ideas for a large modern separated utility room in Dallas with a built-in sink, shaker cabinets, dark wood cabinets, quartz worktops, purple walls, porcelain flooring, a side by side washer and dryer, beige floors and beige worktops.
Design ideas for a large modern separated utility room in Dallas with a built-in sink, shaker cabinets, dark wood cabinets, quartz worktops, purple walls, porcelain flooring, a side by side washer and dryer, beige floors and beige worktops.
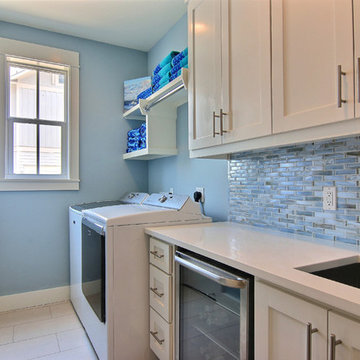
Medium sized beach style galley utility room in Austin with a submerged sink, shaker cabinets, white cabinets, quartz worktops, blue walls, ceramic flooring, a side by side washer and dryer and beige floors.
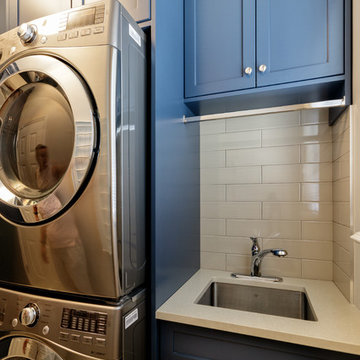
Design ideas for a medium sized classic single-wall separated utility room in Vancouver with shaker cabinets, blue cabinets, quartz worktops, beige walls, porcelain flooring, a stacked washer and dryer, beige floors and beige worktops.
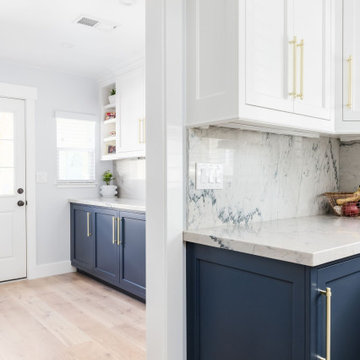
Inspiration for a medium sized beach style utility room with a belfast sink, shaker cabinets, blue cabinets, quartz worktops, light hardwood flooring and beige floors.

Picture Perfect House
Design ideas for a medium sized classic single-wall utility room in Chicago with recessed-panel cabinets, grey cabinets, quartz worktops, grey splashback, stone slab splashback, grey worktops, a submerged sink, beige walls, a stacked washer and dryer and beige floors.
Design ideas for a medium sized classic single-wall utility room in Chicago with recessed-panel cabinets, grey cabinets, quartz worktops, grey splashback, stone slab splashback, grey worktops, a submerged sink, beige walls, a stacked washer and dryer and beige floors.

Benjamin Moore Tarrytown Green
Shaker style cabinetry
flower wallpaper
quartz countertops
10" Hex tile floors
Emtek satin brass hardware
Photo by @Spacecrafting
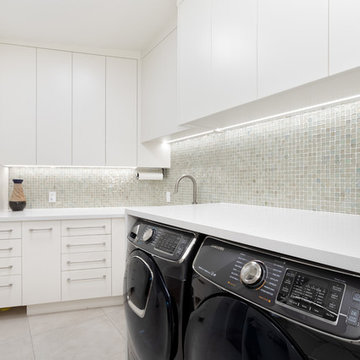
Inspiration for a large contemporary l-shaped separated utility room in Vancouver with flat-panel cabinets, white cabinets, quartz worktops, ceramic flooring, a side by side washer and dryer, beige floors, white worktops and white walls.
Utility Room with Quartz Worktops and Beige Floors Ideas and Designs
1