Utility Room with Quartz Worktops and Blue Walls Ideas and Designs
Refine by:
Budget
Sort by:Popular Today
21 - 40 of 107 photos
Item 1 of 3

We love this fun laundry room! Octagonal tile, watercolor subway tile and blue walls keeps it interesting!
This is an example of a large urban l-shaped separated utility room in Denver with a submerged sink, shaker cabinets, grey cabinets, quartz worktops, blue splashback, ceramic splashback, blue walls, ceramic flooring, a side by side washer and dryer, grey floors and grey worktops.
This is an example of a large urban l-shaped separated utility room in Denver with a submerged sink, shaker cabinets, grey cabinets, quartz worktops, blue splashback, ceramic splashback, blue walls, ceramic flooring, a side by side washer and dryer, grey floors and grey worktops.
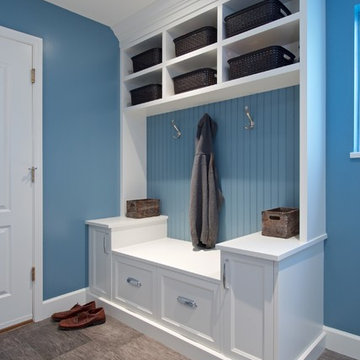
Medium sized classic galley utility room in Vancouver with shaker cabinets, white cabinets, quartz worktops, blue walls, vinyl flooring and a side by side washer and dryer.
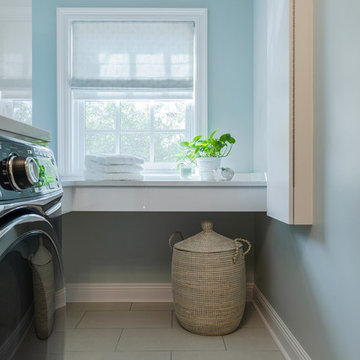
Design ideas for a medium sized classic l-shaped separated utility room in New Orleans with a submerged sink, flat-panel cabinets, white cabinets, quartz worktops, ceramic flooring, a side by side washer and dryer, beige floors, white worktops and blue walls.
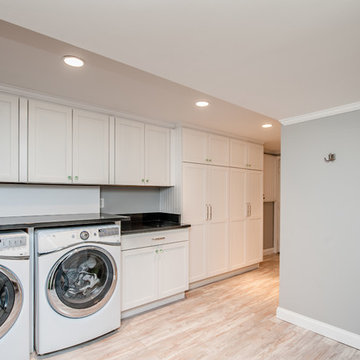
Location: Bethesda, MD, USA
Finecraft built this new kitchen and breakfast area expansion project which also included the basement renovation and laundry/mudroom area.
Finecraft Contractors, Inc.
James N Gerrety, AIA
Susie Soleimani Photography
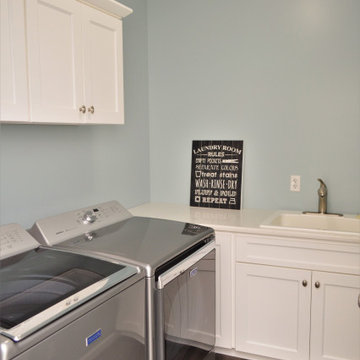
Cabinet Brand: BaileyTown USA Select
Wood Species: Maple
Cabinet Finish: White
Door Style: Rentown
Counter tops: Quartz, Roundover edge detail, Bella Carrara color
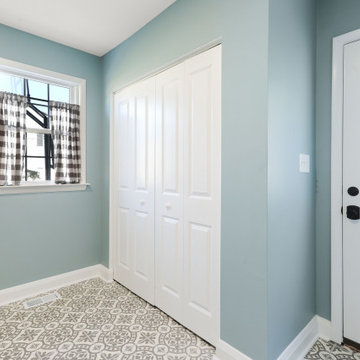
Design ideas for a contemporary separated utility room in Baltimore with a submerged sink, grey cabinets, quartz worktops, blue walls, laminate floors and white worktops.
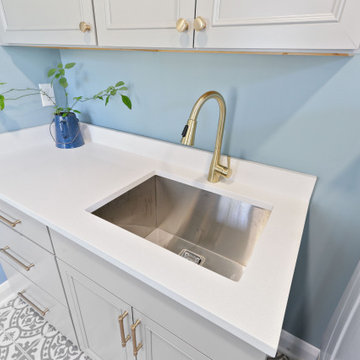
Photo of a contemporary separated utility room in Baltimore with a submerged sink, grey cabinets, quartz worktops, blue walls, laminate floors and white worktops.

Inspiration for a large contemporary u-shaped utility room in San Francisco with a belfast sink, light wood cabinets, quartz worktops, blue walls, a side by side washer and dryer, porcelain flooring, white floors, brown worktops and flat-panel cabinets.

Picture Perfect Marina Storm
Design ideas for a medium sized traditional single-wall separated utility room in Chicago with a submerged sink, shaker cabinets, blue cabinets, quartz worktops, blue walls, ceramic flooring, a side by side washer and dryer, grey floors and white worktops.
Design ideas for a medium sized traditional single-wall separated utility room in Chicago with a submerged sink, shaker cabinets, blue cabinets, quartz worktops, blue walls, ceramic flooring, a side by side washer and dryer, grey floors and white worktops.
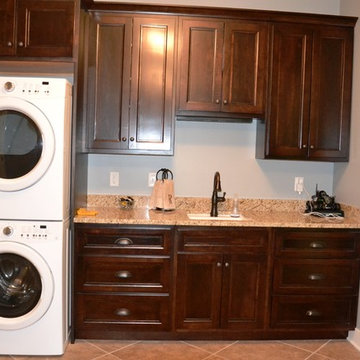
Design ideas for a medium sized utility room in Other with a submerged sink, dark wood cabinets, blue walls, ceramic flooring, a stacked washer and dryer, recessed-panel cabinets and quartz worktops.
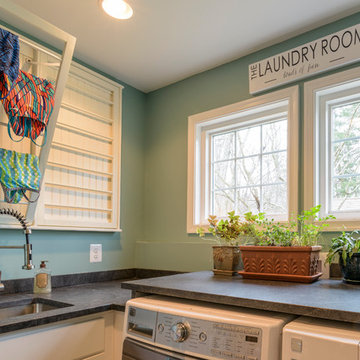
Felicia Evans Photography
This is an example of a small traditional u-shaped utility room in DC Metro with a submerged sink, shaker cabinets, white cabinets, quartz worktops, blue walls and a side by side washer and dryer.
This is an example of a small traditional u-shaped utility room in DC Metro with a submerged sink, shaker cabinets, white cabinets, quartz worktops, blue walls and a side by side washer and dryer.
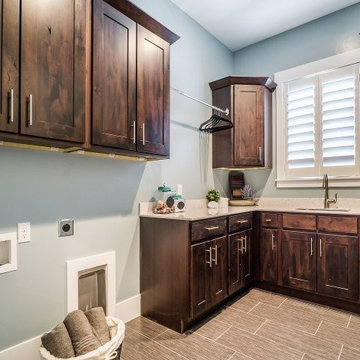
Laundry room with dark wood cabinets.
Design ideas for a large classic l-shaped separated utility room in Salt Lake City with a submerged sink, shaker cabinets, dark wood cabinets, quartz worktops, blue walls and ceramic flooring.
Design ideas for a large classic l-shaped separated utility room in Salt Lake City with a submerged sink, shaker cabinets, dark wood cabinets, quartz worktops, blue walls and ceramic flooring.
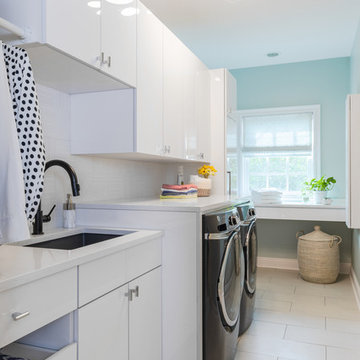
Inspiration for a medium sized traditional l-shaped separated utility room in New Orleans with a submerged sink, flat-panel cabinets, white cabinets, quartz worktops, ceramic flooring, a side by side washer and dryer, beige floors, white worktops and blue walls.
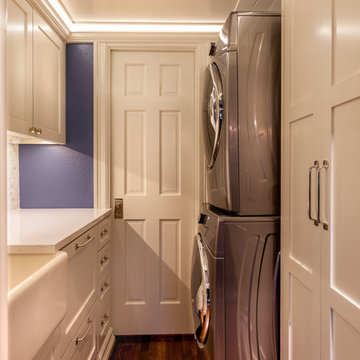
LAIR Architectural + Interior Photography
Inspiration for a small traditional galley separated utility room in Dallas with a belfast sink, recessed-panel cabinets, white cabinets, quartz worktops, blue walls, medium hardwood flooring and a stacked washer and dryer.
Inspiration for a small traditional galley separated utility room in Dallas with a belfast sink, recessed-panel cabinets, white cabinets, quartz worktops, blue walls, medium hardwood flooring and a stacked washer and dryer.
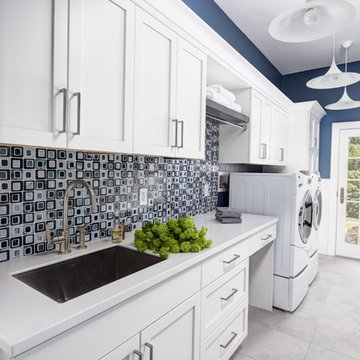
Christopher Galluzzo
Photo of a classic single-wall utility room in New York with a submerged sink, shaker cabinets, white cabinets, quartz worktops, blue walls, ceramic flooring and a side by side washer and dryer.
Photo of a classic single-wall utility room in New York with a submerged sink, shaker cabinets, white cabinets, quartz worktops, blue walls, ceramic flooring and a side by side washer and dryer.
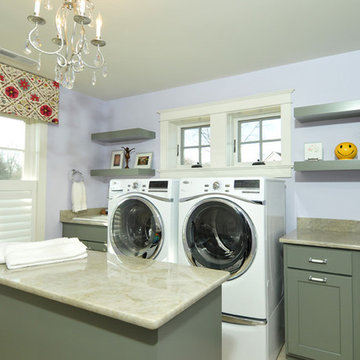
Finally, a laundry room that makes laundry a breeze! Large side-by-side, front loading washer and dryer appliances are on pedestals with drawers. Sage cabinetry is offset by soft blue walls. Quartzite countertops and backsplash provide generous work space and floating shelves provide extra storage. The island is on castors so it can be rolled out of the way when not needed. The castors lock to keep the piece stable when in use. Shelving in the island offers additional storage.
Carlos Vergara Photography
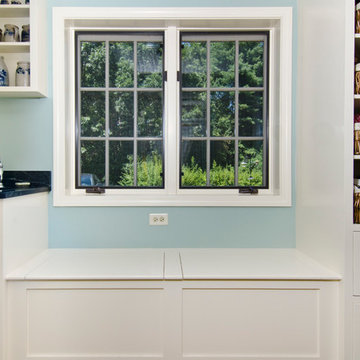
Photo of a medium sized classic galley separated utility room in Manchester with a submerged sink, shaker cabinets, white cabinets, quartz worktops, blue walls, slate flooring and a side by side washer and dryer.

Inspiration for a large eclectic separated utility room in Sacramento with a submerged sink, flat-panel cabinets, green cabinets, quartz worktops, grey splashback, engineered quartz splashback, blue walls, ceramic flooring, a side by side washer and dryer, grey floors and grey worktops.
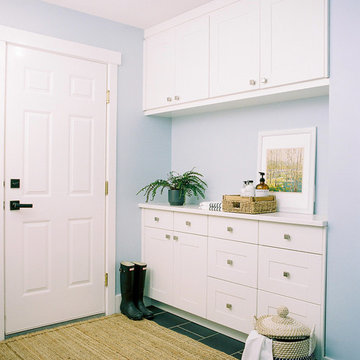
Beautiful custom half-depth built-ins create a clean aesthetic + much-needed storage.
Photo by Justine Milton
Inspiration for a medium sized classic galley utility room in Calgary with shaker cabinets, white cabinets, quartz worktops, blue walls, porcelain flooring and grey floors.
Inspiration for a medium sized classic galley utility room in Calgary with shaker cabinets, white cabinets, quartz worktops, blue walls, porcelain flooring and grey floors.

A fun laundry and craft room complete with a sink, bench, and ample folding space! Check out that patterned cement floor tile!
Design ideas for an expansive mediterranean utility room in San Diego with a single-bowl sink, shaker cabinets, blue cabinets, quartz worktops, blue walls, ceramic flooring, a side by side washer and dryer, white floors and beige worktops.
Design ideas for an expansive mediterranean utility room in San Diego with a single-bowl sink, shaker cabinets, blue cabinets, quartz worktops, blue walls, ceramic flooring, a side by side washer and dryer, white floors and beige worktops.
Utility Room with Quartz Worktops and Blue Walls Ideas and Designs
2