Utility Room with Quartz Worktops and Blue Walls Ideas and Designs
Refine by:
Budget
Sort by:Popular Today
41 - 60 of 107 photos
Item 1 of 3
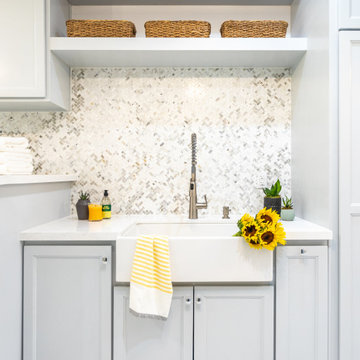
Design ideas for a contemporary utility room in Tampa with a belfast sink, shaker cabinets, blue cabinets, quartz worktops, multi-coloured splashback, marble splashback, blue walls, porcelain flooring and white floors.
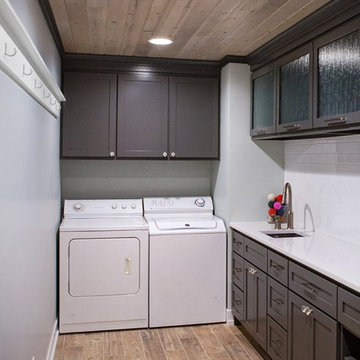
D&E Image
Design ideas for a medium sized classic galley separated utility room in Grand Rapids with a submerged sink, shaker cabinets, grey cabinets, quartz worktops, blue walls, porcelain flooring and a side by side washer and dryer.
Design ideas for a medium sized classic galley separated utility room in Grand Rapids with a submerged sink, shaker cabinets, grey cabinets, quartz worktops, blue walls, porcelain flooring and a side by side washer and dryer.

Inspiration for a large farmhouse l-shaped utility room in Chicago with an integrated sink, raised-panel cabinets, white cabinets, quartz worktops, blue walls, medium hardwood flooring, a side by side washer and dryer, brown floors, white worktops, white splashback, granite splashback, a wallpapered ceiling, wallpapered walls and feature lighting.
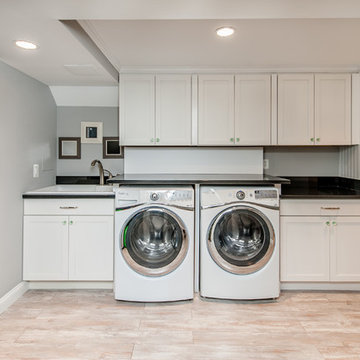
Finecraft Contractors, Inc.
James N Gerrety, AIA
Susie Soleimani Photography
Inspiration for a medium sized traditional single-wall utility room in DC Metro with a built-in sink, recessed-panel cabinets, white cabinets, quartz worktops, blue walls, porcelain flooring and a side by side washer and dryer.
Inspiration for a medium sized traditional single-wall utility room in DC Metro with a built-in sink, recessed-panel cabinets, white cabinets, quartz worktops, blue walls, porcelain flooring and a side by side washer and dryer.
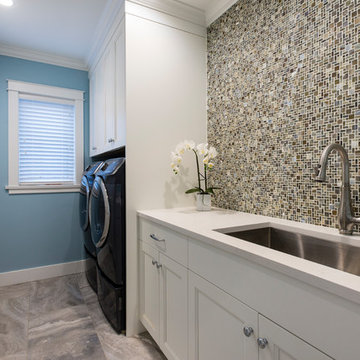
Transitional Style Custom Home Designed from the ground-up by Sarah Gallop Design Inc. Built with care and detail by Kemp Construction.
This is an example of a medium sized traditional galley separated utility room in Vancouver with a submerged sink, recessed-panel cabinets, white cabinets, quartz worktops, blue walls, porcelain flooring, a side by side washer and dryer and grey floors.
This is an example of a medium sized traditional galley separated utility room in Vancouver with a submerged sink, recessed-panel cabinets, white cabinets, quartz worktops, blue walls, porcelain flooring, a side by side washer and dryer and grey floors.
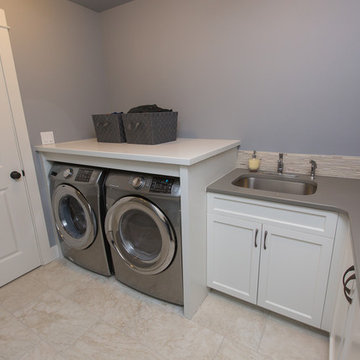
Large classic l-shaped separated utility room in Portland with a built-in sink, shaker cabinets, white cabinets, quartz worktops, blue walls, ceramic flooring and a side by side washer and dryer.
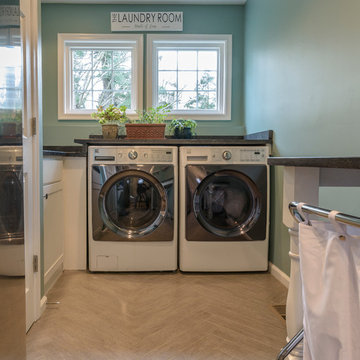
Felicia Evans Photography
Inspiration for a small classic u-shaped utility room in DC Metro with a submerged sink, shaker cabinets, white cabinets, quartz worktops, blue walls, ceramic flooring and a side by side washer and dryer.
Inspiration for a small classic u-shaped utility room in DC Metro with a submerged sink, shaker cabinets, white cabinets, quartz worktops, blue walls, ceramic flooring and a side by side washer and dryer.
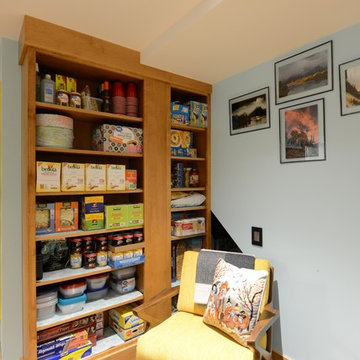
Robb Siverson Photography
Inspiration for a small retro utility room in Other with medium hardwood flooring, beige floors, a built-in sink, flat-panel cabinets, light wood cabinets, quartz worktops, blue walls, a side by side washer and dryer and grey worktops.
Inspiration for a small retro utility room in Other with medium hardwood flooring, beige floors, a built-in sink, flat-panel cabinets, light wood cabinets, quartz worktops, blue walls, a side by side washer and dryer and grey worktops.
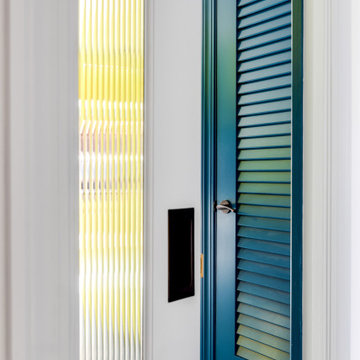
This is an example of a large bohemian separated utility room in Sacramento with a submerged sink, flat-panel cabinets, green cabinets, quartz worktops, grey splashback, engineered quartz splashback, blue walls, ceramic flooring, a side by side washer and dryer, grey floors and grey worktops.
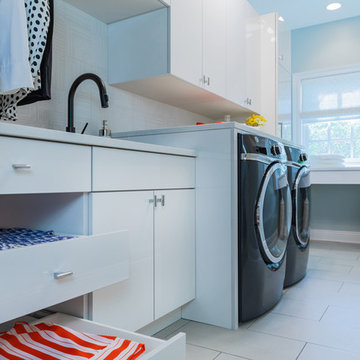
This is an example of a medium sized classic l-shaped separated utility room in New Orleans with a submerged sink, flat-panel cabinets, white cabinets, quartz worktops, ceramic flooring, a side by side washer and dryer, beige floors, white worktops and blue walls.
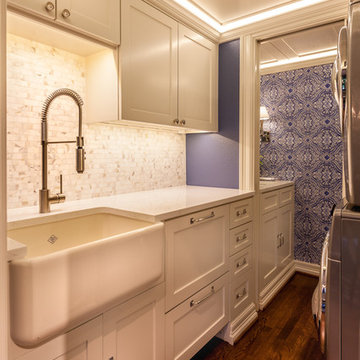
LAIR Architectural + Interior Photography
Inspiration for a small classic galley separated utility room in Dallas with a belfast sink, recessed-panel cabinets, white cabinets, quartz worktops, blue walls, medium hardwood flooring and a stacked washer and dryer.
Inspiration for a small classic galley separated utility room in Dallas with a belfast sink, recessed-panel cabinets, white cabinets, quartz worktops, blue walls, medium hardwood flooring and a stacked washer and dryer.
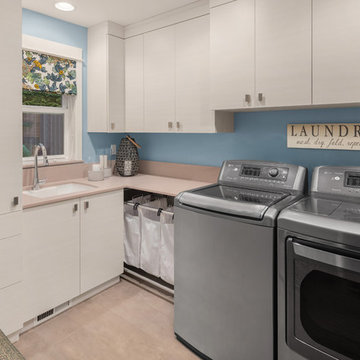
Small traditional galley separated utility room in Seattle with a submerged sink, flat-panel cabinets, white cabinets, quartz worktops, blue walls, lino flooring, a side by side washer and dryer, beige floors and beige worktops.
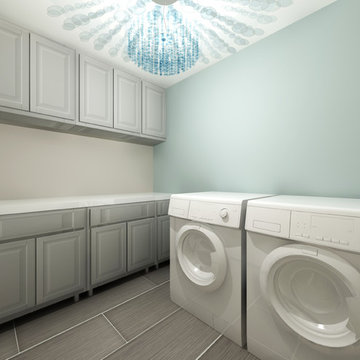
This fun house is located in the Englewood neighborhood south of Denver's DTC. We immediately loved this house for its unique qualities and saw a ton of potential in the design. Our scope included a re-design of the entire main level of the home with phasings for the upstairs spaces in the future. Fortunate for us, these clients have a wonderful Mid-Century Modern taste, and it has been a delight designing within this realm...our favorite style personally!
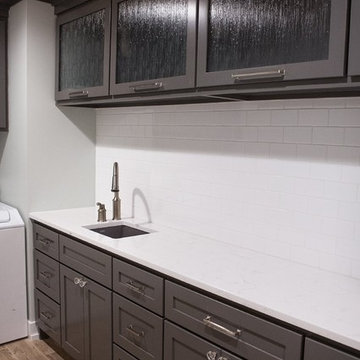
D&E Image
Design ideas for a medium sized classic galley separated utility room in Grand Rapids with a submerged sink, shaker cabinets, grey cabinets, quartz worktops, blue walls, porcelain flooring and a side by side washer and dryer.
Design ideas for a medium sized classic galley separated utility room in Grand Rapids with a submerged sink, shaker cabinets, grey cabinets, quartz worktops, blue walls, porcelain flooring and a side by side washer and dryer.
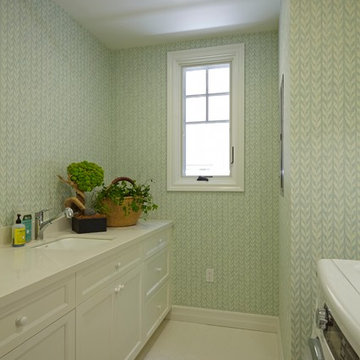
www.doughill.com
This is an example of a medium sized galley separated utility room in Los Angeles with a submerged sink, shaker cabinets, white cabinets, quartz worktops, blue walls, ceramic flooring and a side by side washer and dryer.
This is an example of a medium sized galley separated utility room in Los Angeles with a submerged sink, shaker cabinets, white cabinets, quartz worktops, blue walls, ceramic flooring and a side by side washer and dryer.
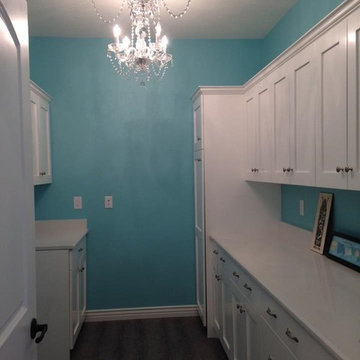
NHance Wood Refinishing
Colorado's Cabinet and Flooring Renewal Experts | Best of Houzz 2017
Location: Grand Junction, CO 81504
Design ideas for a medium sized shabby-chic style galley separated utility room in Denver with shaker cabinets, white cabinets, quartz worktops, blue walls, dark hardwood flooring and brown floors.
Design ideas for a medium sized shabby-chic style galley separated utility room in Denver with shaker cabinets, white cabinets, quartz worktops, blue walls, dark hardwood flooring and brown floors.
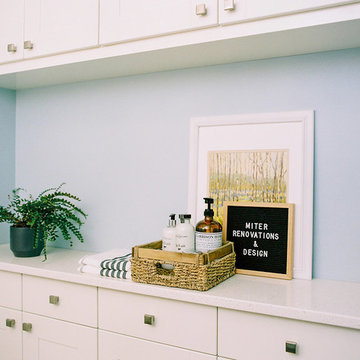
Beautiful custom half-depth built-ins create a clean aesthetic + much-needed storage.
Photo by Justine Milton
Medium sized classic galley utility room in Calgary with shaker cabinets, white cabinets, quartz worktops, blue walls, porcelain flooring and grey floors.
Medium sized classic galley utility room in Calgary with shaker cabinets, white cabinets, quartz worktops, blue walls, porcelain flooring and grey floors.
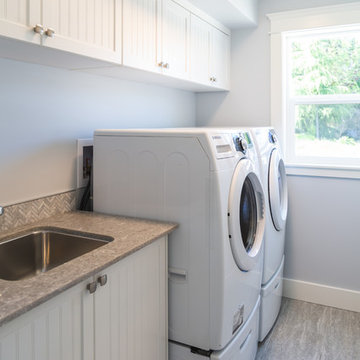
Emperor Homes Ltd. - Ladysmith Custom Home – Laundry Room
Inspiration for a galley separated utility room in Other with a submerged sink, shaker cabinets, white cabinets, quartz worktops, blue walls, ceramic flooring, a side by side washer and dryer, grey floors and beige worktops.
Inspiration for a galley separated utility room in Other with a submerged sink, shaker cabinets, white cabinets, quartz worktops, blue walls, ceramic flooring, a side by side washer and dryer, grey floors and beige worktops.
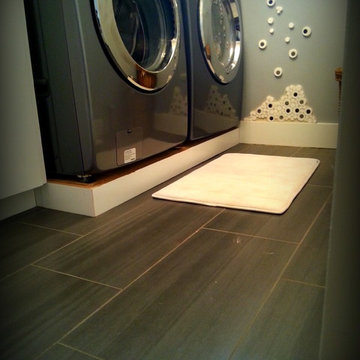
Myself, Venessa Lewis....hahahah
Design ideas for a medium sized contemporary single-wall separated utility room in Toronto with flat-panel cabinets, white cabinets, quartz worktops, blue walls, porcelain flooring and a side by side washer and dryer.
Design ideas for a medium sized contemporary single-wall separated utility room in Toronto with flat-panel cabinets, white cabinets, quartz worktops, blue walls, porcelain flooring and a side by side washer and dryer.
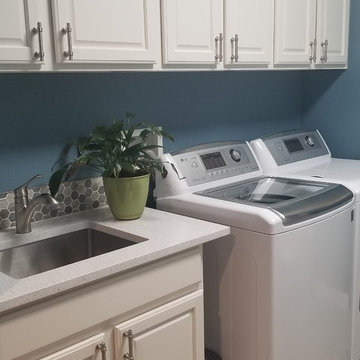
Laundry room
Photo of a classic galley separated utility room in Denver with a submerged sink, raised-panel cabinets, white cabinets, quartz worktops, blue walls, porcelain flooring, a side by side washer and dryer, beige floors and white worktops.
Photo of a classic galley separated utility room in Denver with a submerged sink, raised-panel cabinets, white cabinets, quartz worktops, blue walls, porcelain flooring, a side by side washer and dryer, beige floors and white worktops.
Utility Room with Quartz Worktops and Blue Walls Ideas and Designs
3