Utility Room with Raised-panel Cabinets and Beige Cabinets Ideas and Designs
Refine by:
Budget
Sort by:Popular Today
161 - 174 of 174 photos
Item 1 of 3

Photo Credit: N. Leonard
Inspiration for a large country single-wall utility room in New York with a submerged sink, raised-panel cabinets, beige cabinets, granite worktops, grey walls, medium hardwood flooring, a side by side washer and dryer, brown floors, grey splashback, tonge and groove splashback, multicoloured worktops and tongue and groove walls.
Inspiration for a large country single-wall utility room in New York with a submerged sink, raised-panel cabinets, beige cabinets, granite worktops, grey walls, medium hardwood flooring, a side by side washer and dryer, brown floors, grey splashback, tonge and groove splashback, multicoloured worktops and tongue and groove walls.
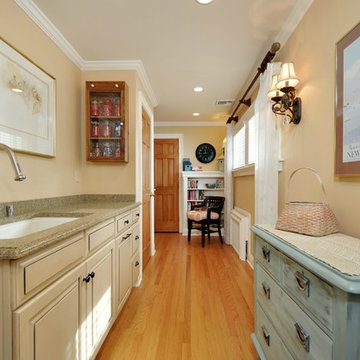
This laundry room serves many purposes. It's great for doing the wash but also serves as a place to take a little break and catch up on some reading. Plenty of natural light and soft colors make this laundry room a pleasing place to be.
Photo Credit: Susan Debbe

Laundry Room with reclaimed wood accent wall.
Photo Credit: N. Leonard
This is an example of a large country single-wall utility room in New York with a submerged sink, raised-panel cabinets, beige cabinets, granite worktops, grey walls, medium hardwood flooring, a side by side washer and dryer, brown floors, grey splashback, tonge and groove splashback, multicoloured worktops and tongue and groove walls.
This is an example of a large country single-wall utility room in New York with a submerged sink, raised-panel cabinets, beige cabinets, granite worktops, grey walls, medium hardwood flooring, a side by side washer and dryer, brown floors, grey splashback, tonge and groove splashback, multicoloured worktops and tongue and groove walls.
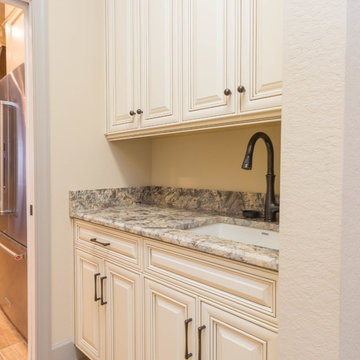
Do you like traditional cabinetry but don't want dark cabinets to close off your space? Well this kitchen design completed in cooperation with Ferrara Construction will accommodate all your expectations. The two-tone cabinetry seen in this kitchen sets this home apart from the rest of the community, keeping the traditional lines, while bringing in a modern touch that will keep the space fresh for years. Choosing antique white cabinetry instead of dark cabinetry on the perimeter prevents the room from contracting, remaining open and inviting for yourself and your company. Let us know your thoughts!
Cabinetry - Kith Kitchens | Style: Hartford | Color: Antique White w/ Chocolate Glaze / Pecan
Hardware - Top Knobs - TK764ORB / TK762ORB
Appliances - KitchenAid

Photo Credit: N. Leonard
This is an example of a large rural single-wall utility room in New York with a submerged sink, raised-panel cabinets, beige cabinets, granite worktops, grey walls, medium hardwood flooring, a side by side washer and dryer, brown floors, grey splashback, tonge and groove splashback and tongue and groove walls.
This is an example of a large rural single-wall utility room in New York with a submerged sink, raised-panel cabinets, beige cabinets, granite worktops, grey walls, medium hardwood flooring, a side by side washer and dryer, brown floors, grey splashback, tonge and groove splashback and tongue and groove walls.
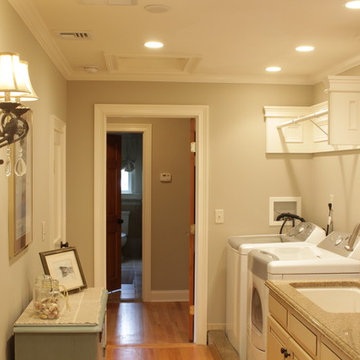
Laundry room with farmhouse accents.
Photo Credit: N. Leonard
Inspiration for a large country single-wall utility room in New York with a submerged sink, raised-panel cabinets, beige cabinets, granite worktops, grey walls, medium hardwood flooring, a side by side washer and dryer, brown floors, grey splashback, wood splashback and tongue and groove walls.
Inspiration for a large country single-wall utility room in New York with a submerged sink, raised-panel cabinets, beige cabinets, granite worktops, grey walls, medium hardwood flooring, a side by side washer and dryer, brown floors, grey splashback, wood splashback and tongue and groove walls.
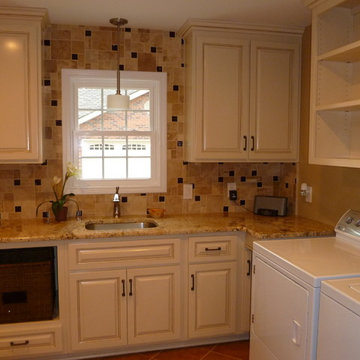
This lovely laundry room has solid maple cabinets painted in cream with a espresso glaze detail, granite counter tops and mosaic back splash that extends to the ceiling.
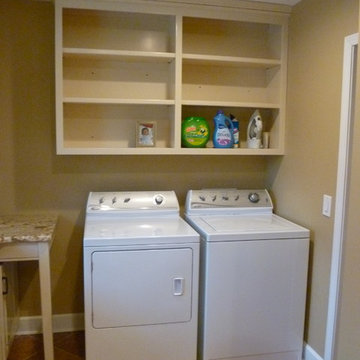
Standard washer and dryer topped off with open shelving to easily access laundry items.
Large contemporary l-shaped separated utility room in Nashville with a single-bowl sink, raised-panel cabinets, beige cabinets, granite worktops, beige walls, porcelain flooring and a side by side washer and dryer.
Large contemporary l-shaped separated utility room in Nashville with a single-bowl sink, raised-panel cabinets, beige cabinets, granite worktops, beige walls, porcelain flooring and a side by side washer and dryer.
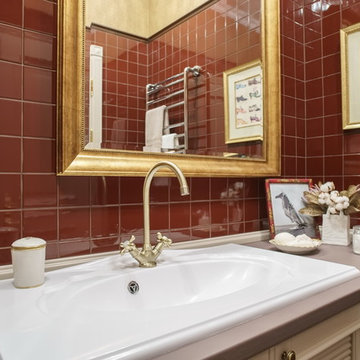
Design ideas for a medium sized victorian single-wall separated utility room in Other with a single-bowl sink, raised-panel cabinets, beige cabinets, granite worktops, red walls, ceramic flooring, a stacked washer and dryer, red floors and beige worktops.
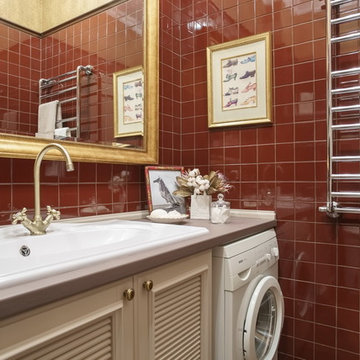
Medium sized victorian single-wall separated utility room in Other with a single-bowl sink, raised-panel cabinets, beige cabinets, granite worktops, red walls, ceramic flooring, a stacked washer and dryer, red floors and beige worktops.
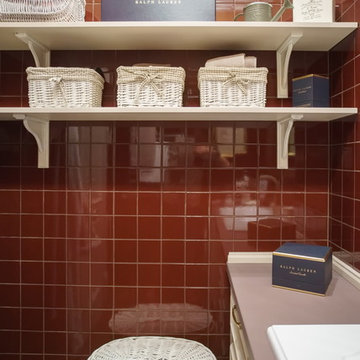
Photo of a medium sized victorian single-wall separated utility room in Other with a single-bowl sink, raised-panel cabinets, beige cabinets, granite worktops, red walls, ceramic flooring, a stacked washer and dryer, red floors and beige worktops.
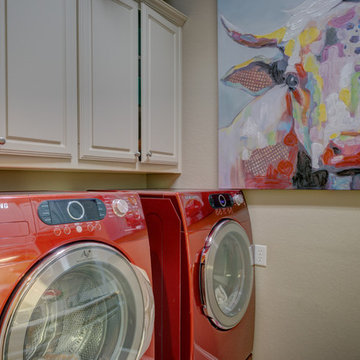
Inspiration for a medium sized traditional galley separated utility room in Austin with raised-panel cabinets, beige cabinets, a built-in sink, composite countertops, beige walls, ceramic flooring and a side by side washer and dryer.
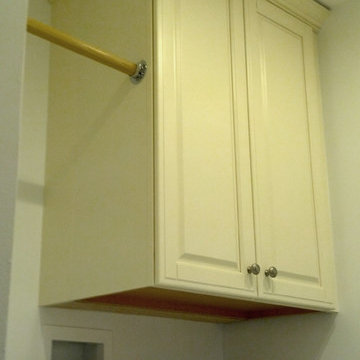
Storage above the washer and dryer offers convenience.
Design ideas for a medium sized classic single-wall separated utility room in New York with raised-panel cabinets, beige cabinets, white walls, concrete flooring, a side by side washer and dryer and grey floors.
Design ideas for a medium sized classic single-wall separated utility room in New York with raised-panel cabinets, beige cabinets, white walls, concrete flooring, a side by side washer and dryer and grey floors.
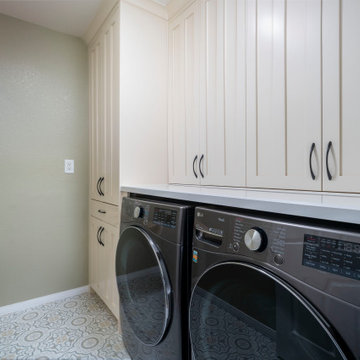
Laundry might not be everyone's favorite chore to do but this serene laundry room is fully equipped with ample storage for any large household items, laundry baskets easy reach countertop, hidden pull out for folding, shelving, and hanging rod.
Utility Room with Raised-panel Cabinets and Beige Cabinets Ideas and Designs
9