Utility Room with Raised-panel Cabinets and Brown Cabinets Ideas and Designs
Refine by:
Budget
Sort by:Popular Today
1 - 20 of 50 photos
Item 1 of 3

Mud Room
Inspiration for a large single-wall separated utility room in Other with raised-panel cabinets, brown cabinets, quartz worktops, white walls, ceramic flooring, beige floors and white worktops.
Inspiration for a large single-wall separated utility room in Other with raised-panel cabinets, brown cabinets, quartz worktops, white walls, ceramic flooring, beige floors and white worktops.

We added a matching utility cabinet, and floating shelf to the laundry and matched existing cabinetry.
Design ideas for a medium sized traditional u-shaped separated utility room in Other with raised-panel cabinets, brown cabinets, grey walls, travertine flooring, a side by side washer and dryer and brown floors.
Design ideas for a medium sized traditional u-shaped separated utility room in Other with raised-panel cabinets, brown cabinets, grey walls, travertine flooring, a side by side washer and dryer and brown floors.

Inspiration for a medium sized classic galley utility room in Chicago with a submerged sink, raised-panel cabinets, brown cabinets, onyx worktops, blue walls, porcelain flooring, a side by side washer and dryer, blue floors, black worktops, a wallpapered ceiling, wallpapered walls, black splashback, marble splashback and feature lighting.

Photo of a small modern single-wall separated utility room in Jacksonville with raised-panel cabinets, brown cabinets, granite worktops, white walls, marble flooring, a stacked washer and dryer, white floors and beige worktops.

This is an example of an expansive rustic galley utility room in Other with a built-in sink, raised-panel cabinets, brown cabinets, wood worktops, beige walls, limestone flooring, a side by side washer and dryer and beige floors.
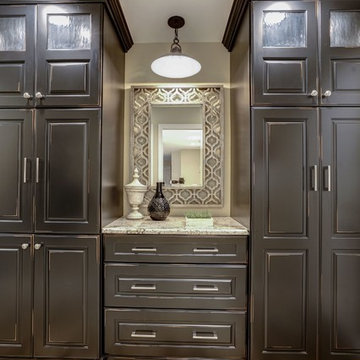
Hidden behind these beautiful cabinets are a coat closet and a phone, mail and message station.
Medium sized classic separated utility room in DC Metro with brown cabinets, beige walls, an integrated washer and dryer, raised-panel cabinets, granite worktops, porcelain flooring, beige floors and multicoloured worktops.
Medium sized classic separated utility room in DC Metro with brown cabinets, beige walls, an integrated washer and dryer, raised-panel cabinets, granite worktops, porcelain flooring, beige floors and multicoloured worktops.
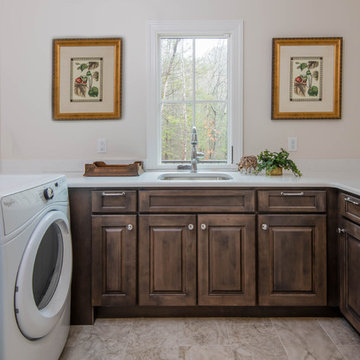
Inspiration for a small traditional u-shaped separated utility room in Other with a submerged sink, raised-panel cabinets, brown cabinets, beige walls, ceramic flooring, a side by side washer and dryer, brown floors and white worktops.
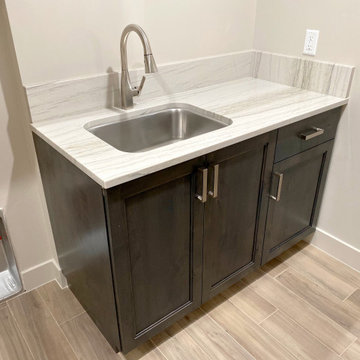
Washer, dryer hookups, extra storage room for the second fridge, storage shelves, clothes drying rod, stainless steel sink, modern brushed nickel fixtures, quartzite countertops, modern brown raised-panel cabinets, large brushed nickel modern drawer pulls and cabinet handles
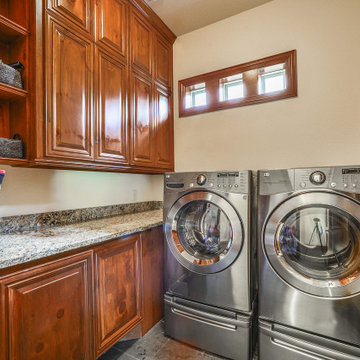
Design ideas for a small traditional separated utility room in Houston with raised-panel cabinets, brown cabinets, engineered stone countertops, grey splashback, granite splashback, porcelain flooring, a side by side washer and dryer, grey floors and multicoloured worktops.
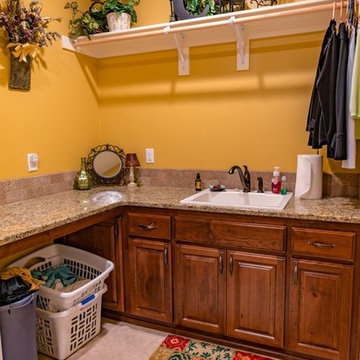
This laundry room has ample counter space for folding and a sink for hand washing. There's a hanging rod and open upper shelving for decoration or more storage.
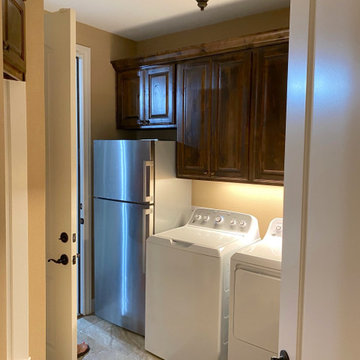
Pass through laundry room is accented with custom cabinets above the washer and dryer. A small corner bench and cabinet provides a seating space. A closet provides additional storage space.
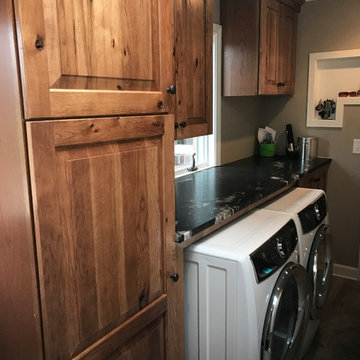
The redesign of this home was completed in KraftMaid's Durango Rustic Hickory in Sunset.
Medium sized rustic galley separated utility room in Other with raised-panel cabinets, brown cabinets, granite worktops and a side by side washer and dryer.
Medium sized rustic galley separated utility room in Other with raised-panel cabinets, brown cabinets, granite worktops and a side by side washer and dryer.
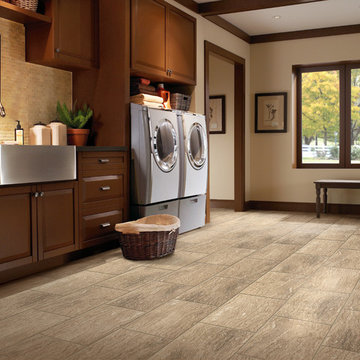
Photo of a large contemporary single-wall separated utility room in Boise with a belfast sink, raised-panel cabinets, brown cabinets, beige walls, porcelain flooring, a side by side washer and dryer and brown floors.
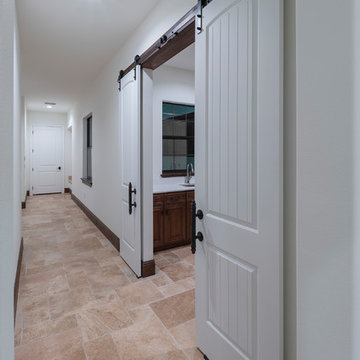
white-painted sliding barn doors open to the laundry room conserving space in the hallway because they require no clearance to open up in this Spanish Revival custom home by Orlando Custom Homebuilder Jorge Ulibarri.
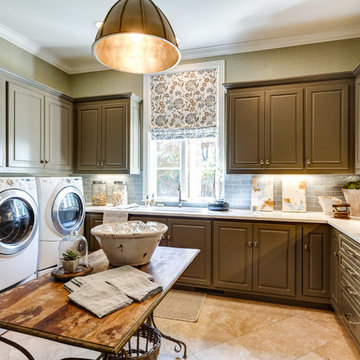
Photo by Mary Powell Photography
Inspiration for a large classic l-shaped separated utility room in Atlanta with raised-panel cabinets, green walls, travertine flooring, a side by side washer and dryer and brown cabinets.
Inspiration for a large classic l-shaped separated utility room in Atlanta with raised-panel cabinets, green walls, travertine flooring, a side by side washer and dryer and brown cabinets.
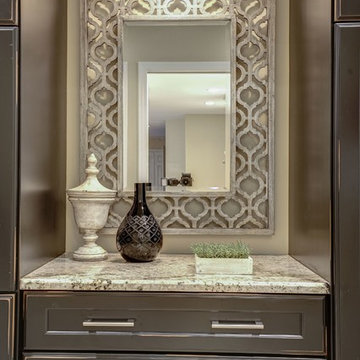
Design ideas for a medium sized traditional separated utility room in DC Metro with brown cabinets, beige walls, an integrated washer and dryer, raised-panel cabinets, granite worktops, porcelain flooring, beige floors and multicoloured worktops.
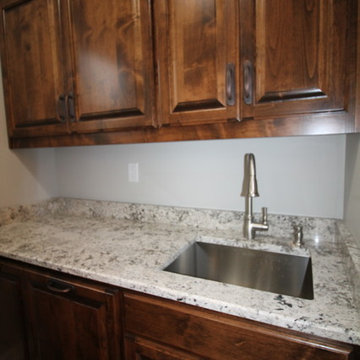
Laundry room with sink.
Small classic galley separated utility room in Kansas City with a submerged sink, raised-panel cabinets, brown cabinets, granite worktops, beige walls, porcelain flooring, a side by side washer and dryer, beige floors and multicoloured worktops.
Small classic galley separated utility room in Kansas City with a submerged sink, raised-panel cabinets, brown cabinets, granite worktops, beige walls, porcelain flooring, a side by side washer and dryer, beige floors and multicoloured worktops.
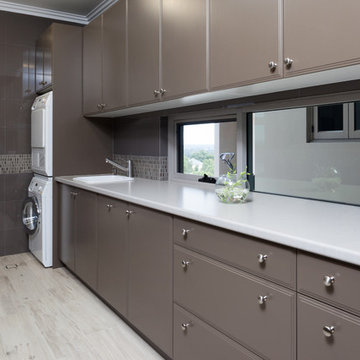
Laminate bench: Duropal Sahara Light Grey R6455VV with 40mm edges.
Doors/drawers: satin lacquer Dulux Jasper.
Handles: Annabelle satin nickle by Bauer.
Note: Tiles and other features unknown - by owner.
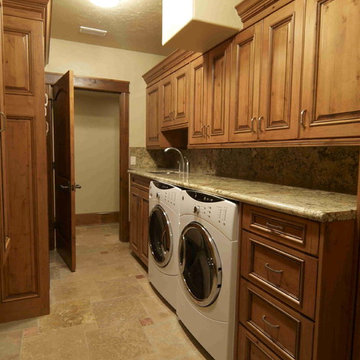
Inspiration for a large rustic galley separated utility room in Denver with a built-in sink, raised-panel cabinets, brown cabinets, granite worktops, beige walls, ceramic flooring and a side by side washer and dryer.
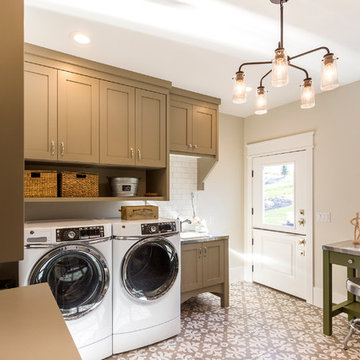
This is an example of a large classic galley utility room in Salt Lake City with a built-in sink, raised-panel cabinets, brown cabinets, stainless steel worktops, white walls, ceramic flooring and a side by side washer and dryer.
Utility Room with Raised-panel Cabinets and Brown Cabinets Ideas and Designs
1