Utility Room with Raised-panel Cabinets and Brown Cabinets Ideas and Designs
Refine by:
Budget
Sort by:Popular Today
21 - 40 of 50 photos
Item 1 of 3
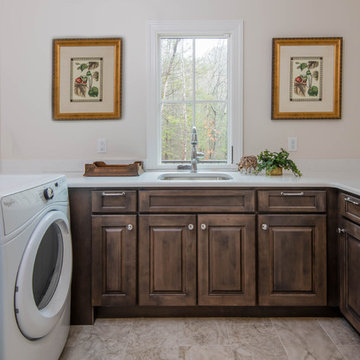
Inspiration for a small traditional u-shaped separated utility room in Other with a submerged sink, raised-panel cabinets, brown cabinets, beige walls, ceramic flooring, a side by side washer and dryer, brown floors and white worktops.
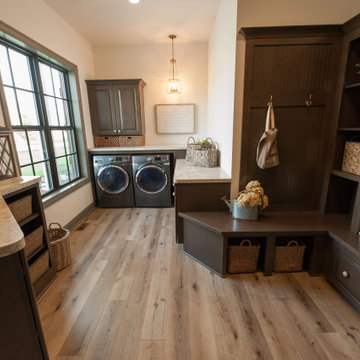
Inspiration for an utility room in Milwaukee with raised-panel cabinets, brown cabinets, a side by side washer and dryer, brown floors and beige worktops.
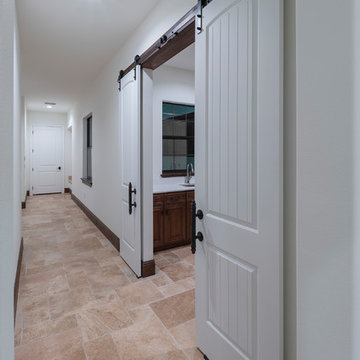
white-painted sliding barn doors open to the laundry room conserving space in the hallway because they require no clearance to open up in this Spanish Revival custom home by Orlando Custom Homebuilder Jorge Ulibarri.
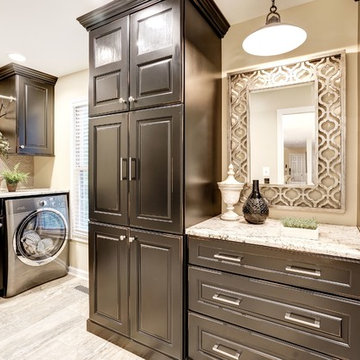
The key to a successful design is to have one room flow to the next. Previously, the client kept the door closed from the kitchen to the laundry/ mudroom because it was unsightly and not functional. We created a beautiful, functional and coordinated space that leaves the client wanting to keep the door open.
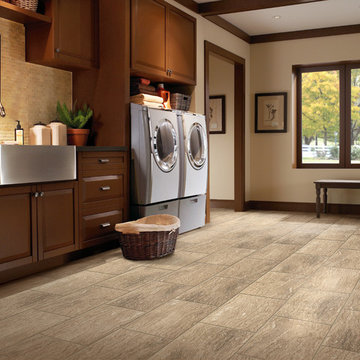
Photo of a large contemporary single-wall separated utility room in Boise with a belfast sink, raised-panel cabinets, brown cabinets, beige walls, porcelain flooring, a side by side washer and dryer and brown floors.
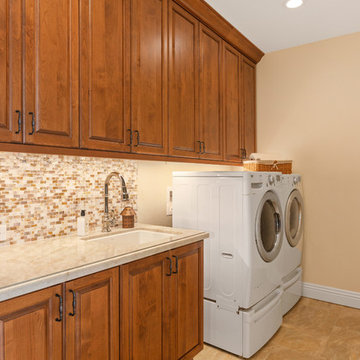
Design ideas for an expansive classic u-shaped utility room in Tampa with a submerged sink, raised-panel cabinets, brown cabinets, quartz worktops, multi-coloured splashback, mosaic tiled splashback, porcelain flooring, beige floors and multicoloured worktops.
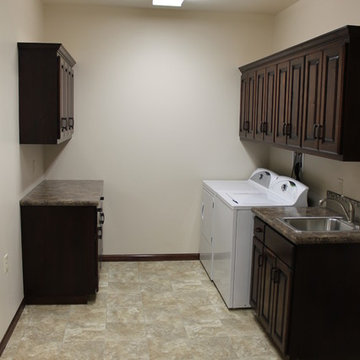
Photo credit: schowalter villa
Photo of a medium sized traditional single-wall separated utility room in Wichita with a built-in sink, raised-panel cabinets, brown cabinets, granite worktops, beige walls, ceramic flooring, a side by side washer and dryer and beige floors.
Photo of a medium sized traditional single-wall separated utility room in Wichita with a built-in sink, raised-panel cabinets, brown cabinets, granite worktops, beige walls, ceramic flooring, a side by side washer and dryer and beige floors.
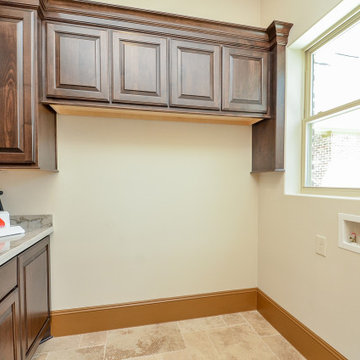
Inspiration for a medium sized u-shaped separated utility room in Houston with a submerged sink, raised-panel cabinets, brown cabinets, engineered stone countertops, beige walls, travertine flooring, a side by side washer and dryer, beige floors and beige worktops.
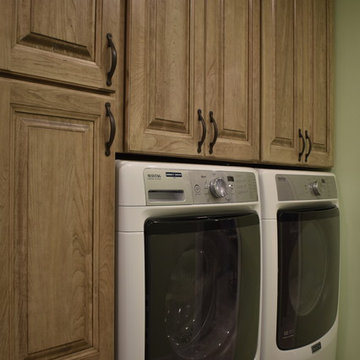
The cabinet and countertop space was maximnized to accommodate clients personal lifestyle. Clients original layout failed to utilize the ample space of the room. We picked warm colors and added a copper accent in the backsplash.

We added a matching utility cabinet, and floating shelf to the laundry and matched existing cabinetry.
Design ideas for a medium sized traditional u-shaped separated utility room in Other with raised-panel cabinets, brown cabinets, grey walls, travertine flooring, a side by side washer and dryer and brown floors.
Design ideas for a medium sized traditional u-shaped separated utility room in Other with raised-panel cabinets, brown cabinets, grey walls, travertine flooring, a side by side washer and dryer and brown floors.
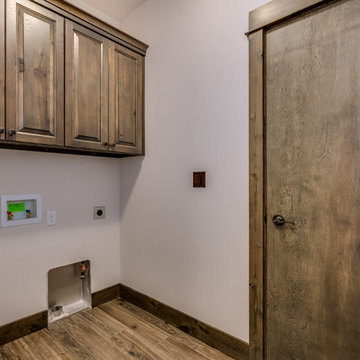
Laundry room with rustic alder cabinets, trim and door.
Rustic single-wall utility room in Other with raised-panel cabinets, brown cabinets, beige walls, laminate floors, a side by side washer and dryer and brown floors.
Rustic single-wall utility room in Other with raised-panel cabinets, brown cabinets, beige walls, laminate floors, a side by side washer and dryer and brown floors.
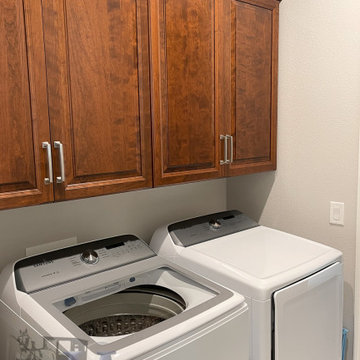
This small, walk through laundry room features custom cherry cabinets for storage.
This is an example of a small classic galley utility room in Tampa with raised-panel cabinets, brown cabinets, beige walls and a side by side washer and dryer.
This is an example of a small classic galley utility room in Tampa with raised-panel cabinets, brown cabinets, beige walls and a side by side washer and dryer.
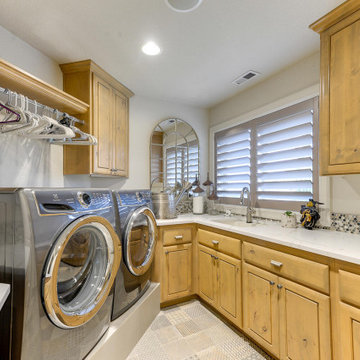
Design ideas for a medium sized traditional utility room in Portland with a submerged sink, raised-panel cabinets, brown cabinets, engineered stone countertops, glass sheet splashback, grey walls, porcelain flooring, a side by side washer and dryer, multi-coloured floors and white worktops.
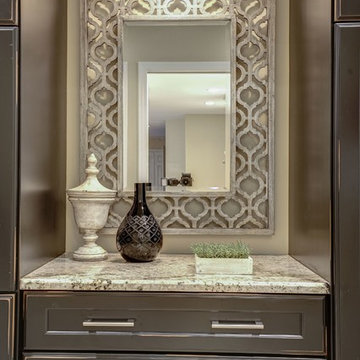
Design ideas for a medium sized traditional separated utility room in DC Metro with brown cabinets, beige walls, an integrated washer and dryer, raised-panel cabinets, granite worktops, porcelain flooring, beige floors and multicoloured worktops.

This is an example of a medium sized traditional galley utility room in Chicago with a submerged sink, raised-panel cabinets, brown cabinets, onyx worktops, black splashback, marble splashback, blue walls, porcelain flooring, a side by side washer and dryer, blue floors, black worktops, a wallpapered ceiling, wallpapered walls and feature lighting.
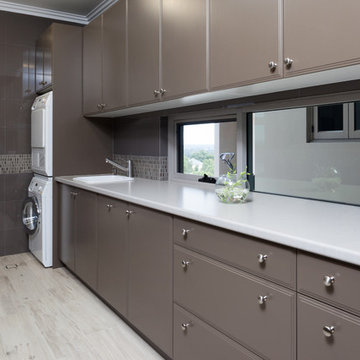
Laminate bench: Duropal Sahara Light Grey R6455VV with 40mm edges.
Doors/drawers: satin lacquer Dulux Jasper.
Handles: Annabelle satin nickle by Bauer.
Note: Tiles and other features unknown - by owner.
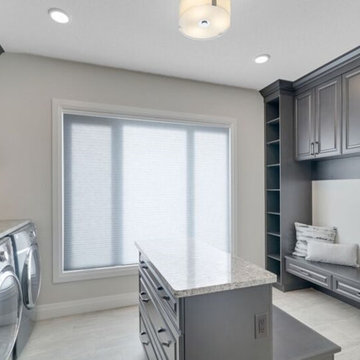
Traditional utility room in Edmonton with a submerged sink, raised-panel cabinets, brown cabinets, granite worktops, white walls, porcelain flooring, a side by side washer and dryer, beige floors and multicoloured worktops.
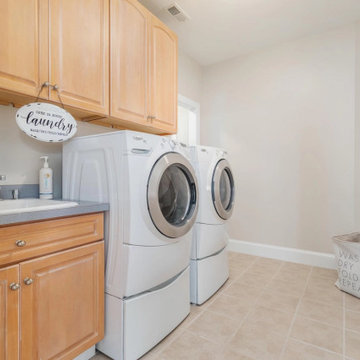
Separated utility room in Other with raised-panel cabinets, brown cabinets, wood worktops, beige walls, ceramic flooring, a side by side washer and dryer, beige floors and grey worktops.
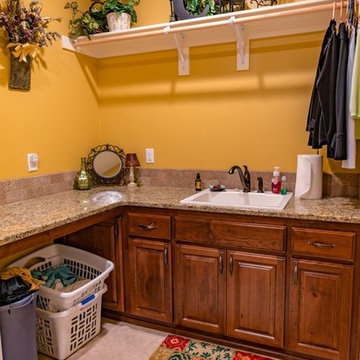
This laundry room has ample counter space for folding and a sink for hand washing. There's a hanging rod and open upper shelving for decoration or more storage.
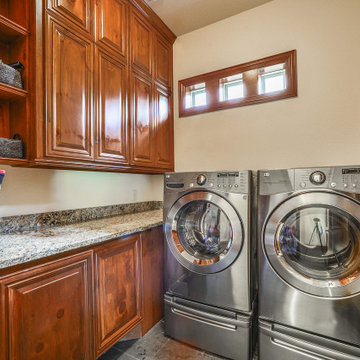
Design ideas for a small traditional separated utility room in Houston with raised-panel cabinets, brown cabinets, engineered stone countertops, grey splashback, granite splashback, porcelain flooring, a side by side washer and dryer, grey floors and multicoloured worktops.
Utility Room with Raised-panel Cabinets and Brown Cabinets Ideas and Designs
2