Utility Room with Raised-panel Cabinets and Ceramic Flooring Ideas and Designs
Refine by:
Budget
Sort by:Popular Today
121 - 140 of 818 photos
Item 1 of 3
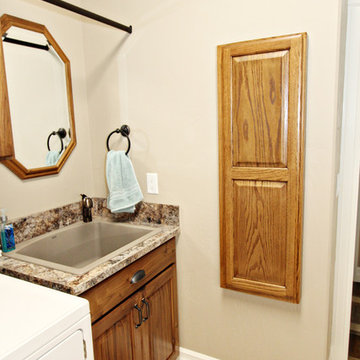
Lisa Brown - Photographer
Photo of a large classic galley utility room in Other with a built-in sink, raised-panel cabinets, granite worktops, beige walls, ceramic flooring, a side by side washer and dryer, beige floors and medium wood cabinets.
Photo of a large classic galley utility room in Other with a built-in sink, raised-panel cabinets, granite worktops, beige walls, ceramic flooring, a side by side washer and dryer, beige floors and medium wood cabinets.
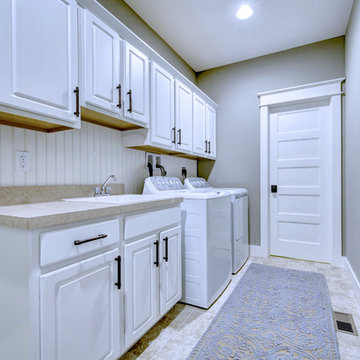
Photo of a medium sized traditional single-wall separated utility room in Other with a built-in sink, raised-panel cabinets, white cabinets, laminate countertops, grey walls, ceramic flooring, a side by side washer and dryer, beige floors and beige worktops.
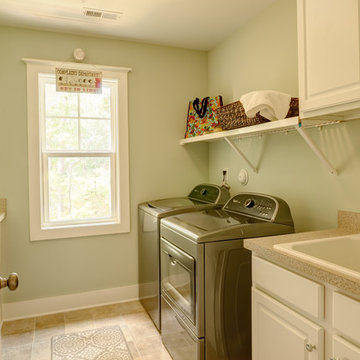
A light green laundry room with a drop-in sink. This Laundry room/Mud room can be viewed in our Lancaster II model located in the Centerpointe Crossing communtiy visit: www.gomsh.com/centerpointe-crossing to discover more!
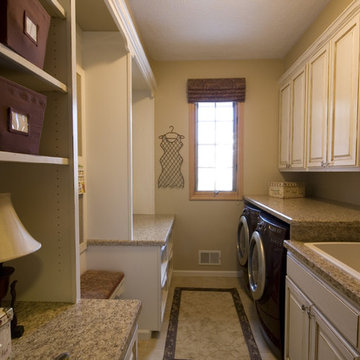
The spacious laundry room provides a great deal of functionality with its large amount of storage and counterspace.
Photo of a medium sized classic galley separated utility room in Other with a built-in sink, raised-panel cabinets, distressed cabinets, beige walls, ceramic flooring and a side by side washer and dryer.
Photo of a medium sized classic galley separated utility room in Other with a built-in sink, raised-panel cabinets, distressed cabinets, beige walls, ceramic flooring and a side by side washer and dryer.
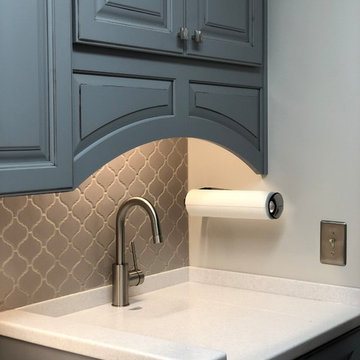
The countertop has a small opening to lift the insert and reveal the stainless sink underneath. In a compact laundry area, having this feature, allows the homeowner a place a laundry basket next to the washing machine or fold laundry.
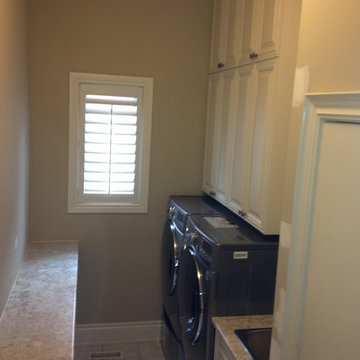
Derek Krauss
This is an example of a small classic galley separated utility room in Toronto with a single-bowl sink, raised-panel cabinets, beige cabinets, laminate countertops, beige walls, ceramic flooring and a side by side washer and dryer.
This is an example of a small classic galley separated utility room in Toronto with a single-bowl sink, raised-panel cabinets, beige cabinets, laminate countertops, beige walls, ceramic flooring and a side by side washer and dryer.
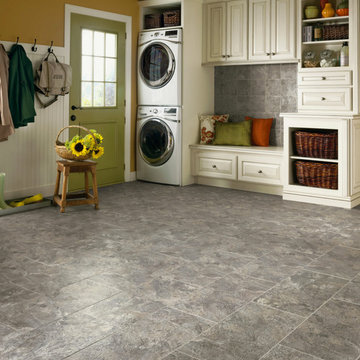
Photo of a large shabby-chic style single-wall utility room in New York with raised-panel cabinets, white cabinets, yellow walls, a stacked washer and dryer, ceramic flooring and grey floors.
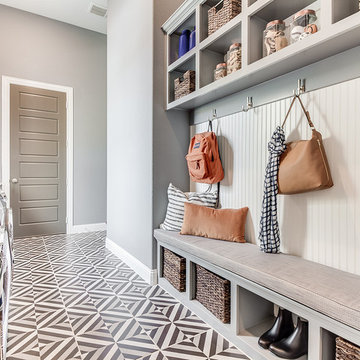
This is an example of a medium sized modern galley utility room in Dallas with a belfast sink, raised-panel cabinets, white cabinets, grey walls, ceramic flooring, a side by side washer and dryer, multi-coloured floors and grey worktops.
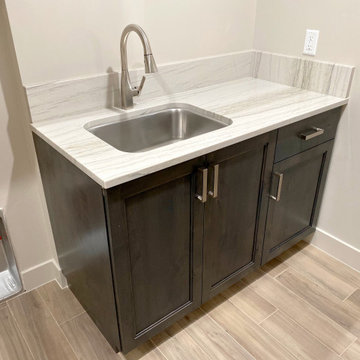
Washer, dryer hookups, extra storage room for the second fridge, storage shelves, clothes drying rod, stainless steel sink, modern brushed nickel fixtures, quartzite countertops, modern brown raised-panel cabinets, large brushed nickel modern drawer pulls and cabinet handles
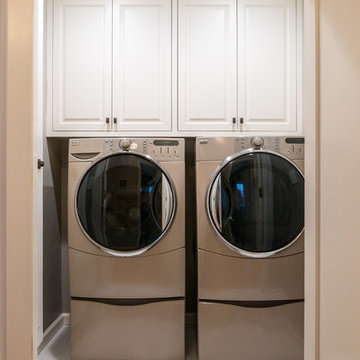
Design ideas for a classic laundry cupboard in San Francisco with raised-panel cabinets, white cabinets, ceramic flooring, a side by side washer and dryer and white floors.
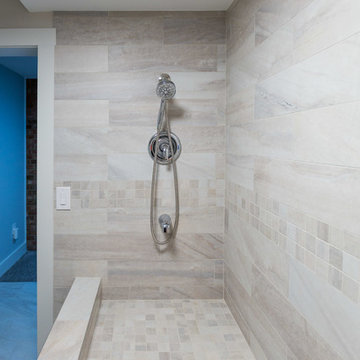
Inspiration for a medium sized traditional l-shaped utility room in DC Metro with a submerged sink, raised-panel cabinets, grey cabinets, granite worktops, beige walls, ceramic flooring, a stacked washer and dryer, beige floors and multicoloured worktops.
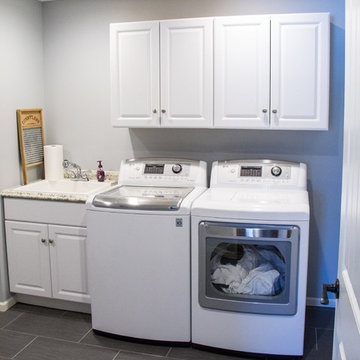
Photo of a medium sized traditional single-wall separated utility room in Minneapolis with a single-bowl sink, raised-panel cabinets, white cabinets, granite worktops, grey walls, ceramic flooring and a side by side washer and dryer.
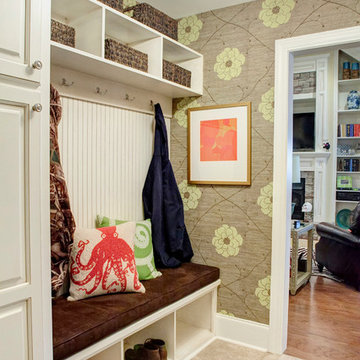
Timeless Memories Studio
This is an example of a small classic utility room in Charleston with raised-panel cabinets, white cabinets and ceramic flooring.
This is an example of a small classic utility room in Charleston with raised-panel cabinets, white cabinets and ceramic flooring.
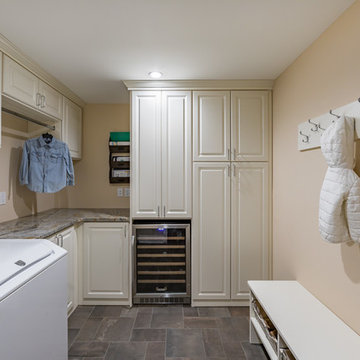
A busy family's mud room space, designed by Symmetry Closets, includes hidden storage, laundry, mail sorter, access to necessities for the little ones. Most importantly - the wine fridge.
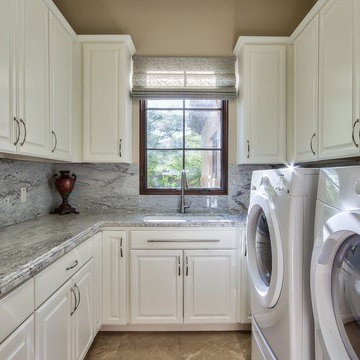
Inspiration for a mediterranean galley utility room in Phoenix with a submerged sink, raised-panel cabinets, white cabinets, soapstone worktops, beige walls, ceramic flooring and a side by side washer and dryer.
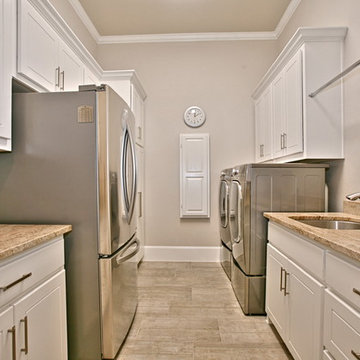
Blane Balouf
Large contemporary galley separated utility room in Dallas with a submerged sink, raised-panel cabinets, white cabinets, granite worktops, beige walls, ceramic flooring and a side by side washer and dryer.
Large contemporary galley separated utility room in Dallas with a submerged sink, raised-panel cabinets, white cabinets, granite worktops, beige walls, ceramic flooring and a side by side washer and dryer.
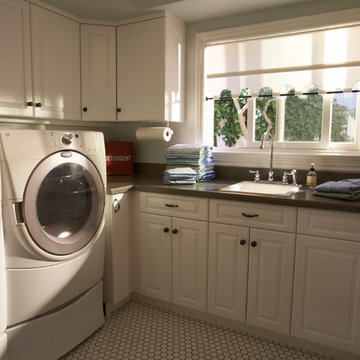
This is an example of a medium sized traditional l-shaped separated utility room in San Francisco with a built-in sink, raised-panel cabinets, white cabinets, ceramic flooring, a side by side washer and dryer, laminate countertops and grey walls.
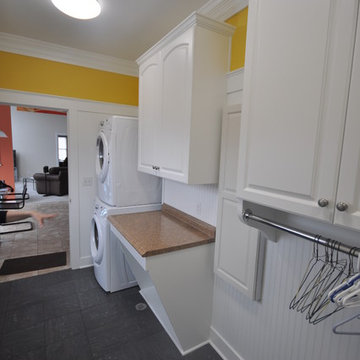
Ryan E Swierczynski
Design ideas for a small classic galley utility room in Other with raised-panel cabinets, white cabinets, laminate countertops, yellow walls, ceramic flooring and a stacked washer and dryer.
Design ideas for a small classic galley utility room in Other with raised-panel cabinets, white cabinets, laminate countertops, yellow walls, ceramic flooring and a stacked washer and dryer.
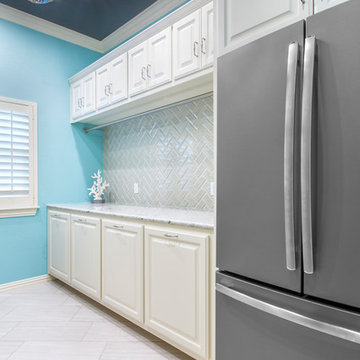
The completed laundry room remodel features a full-sized refrigerator with large storage cabinets above. A long 3 CM Granite counter space was installed extending the length of the wall beside the fridge, perfect for folding and sorting laundry. Below the counter are 4 pull-out laundry baskets for convenient organization. Above the counter is a clothing rack for hanging items and individual cabinets for added storage space.
Photography by Todd Ramsey, Impressia
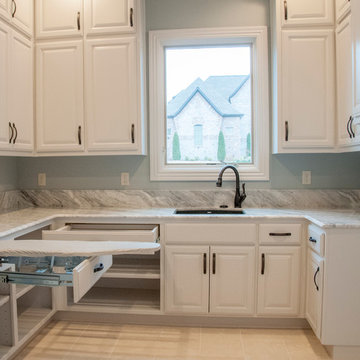
Photo of a medium sized traditional u-shaped utility room in Other with blue walls, a submerged sink, raised-panel cabinets, white cabinets and ceramic flooring.
Utility Room with Raised-panel Cabinets and Ceramic Flooring Ideas and Designs
7