Utility Room with Raised-panel Cabinets and Ceramic Flooring Ideas and Designs
Refine by:
Budget
Sort by:Popular Today
141 - 160 of 818 photos
Item 1 of 3
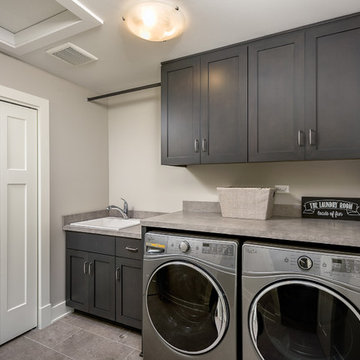
Our 4553 sq. ft. model currently has the latest smart home technology including a Control 4 centralized home automation system that can control lights, doors, temperature and more. This second story bathroom has everything you need including the ability to hold a full size washer and dryer, a hanging rack and laundry sink. In addition a vellux ceiling light to help bring natural light throughout the day.
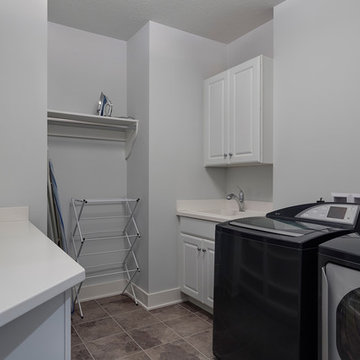
David Bryce
Medium sized contemporary galley separated utility room in Other with a built-in sink, raised-panel cabinets, white cabinets, composite countertops, grey walls, ceramic flooring and a side by side washer and dryer.
Medium sized contemporary galley separated utility room in Other with a built-in sink, raised-panel cabinets, white cabinets, composite countertops, grey walls, ceramic flooring and a side by side washer and dryer.
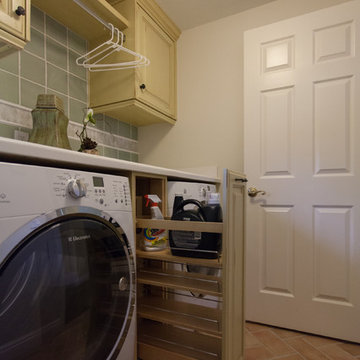
Medium sized country single-wall separated utility room in Orange County with a belfast sink, raised-panel cabinets, beige cabinets, laminate countertops, white walls, ceramic flooring and a side by side washer and dryer.

Photo of a small retro galley laundry cupboard in St Louis with a submerged sink, raised-panel cabinets, grey cabinets, engineered stone countertops, white splashback, engineered quartz splashback, grey walls, ceramic flooring, a side by side washer and dryer, beige floors and white worktops.
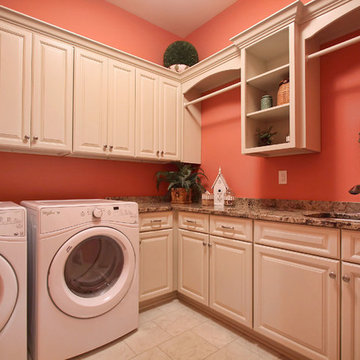
Robbins Architecture
Photo of a large classic l-shaped separated utility room in Louisville with a submerged sink, raised-panel cabinets, white cabinets, granite worktops, pink walls, ceramic flooring and a side by side washer and dryer.
Photo of a large classic l-shaped separated utility room in Louisville with a submerged sink, raised-panel cabinets, white cabinets, granite worktops, pink walls, ceramic flooring and a side by side washer and dryer.
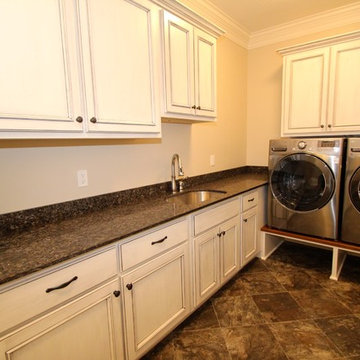
This is an example of a classic l-shaped utility room in Other with raised-panel cabinets, grey cabinets, engineered stone countertops, beige walls, ceramic flooring and a side by side washer and dryer.
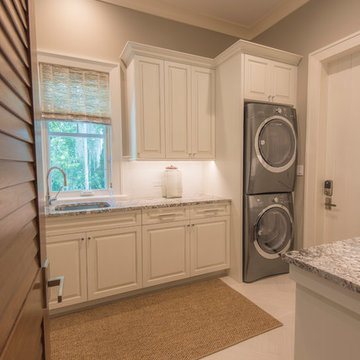
Ricky Perrone
Sarasota Luxury Waterfront Home Builder
Design ideas for a large world-inspired galley separated utility room in Tampa with a submerged sink, raised-panel cabinets, white cabinets, granite worktops, ceramic flooring, a stacked washer and dryer and grey walls.
Design ideas for a large world-inspired galley separated utility room in Tampa with a submerged sink, raised-panel cabinets, white cabinets, granite worktops, ceramic flooring, a stacked washer and dryer and grey walls.
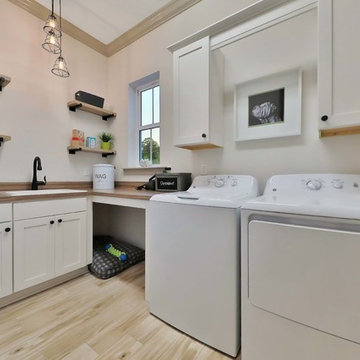
Casey Smith Real Estate Photography
Medium sized nautical l-shaped separated utility room in Jacksonville with a built-in sink, raised-panel cabinets, white cabinets, laminate countertops, beige walls, ceramic flooring and a side by side washer and dryer.
Medium sized nautical l-shaped separated utility room in Jacksonville with a built-in sink, raised-panel cabinets, white cabinets, laminate countertops, beige walls, ceramic flooring and a side by side washer and dryer.
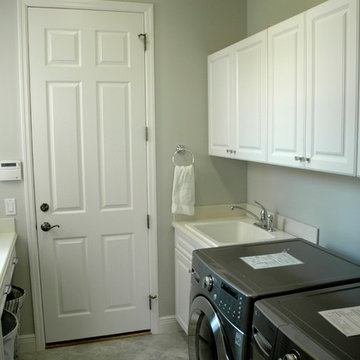
Small traditional galley separated utility room in Tampa with a built-in sink, raised-panel cabinets, white cabinets, engineered stone countertops, grey walls, ceramic flooring and a side by side washer and dryer.
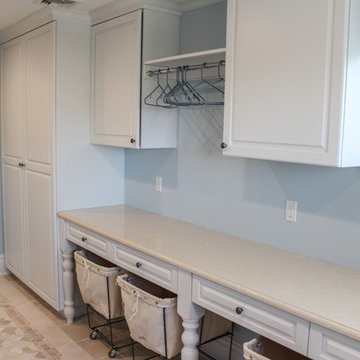
Large laundry space give the user everything they need.
Inspiration for a large vintage galley utility room in New York with a built-in sink, white cabinets, blue walls, ceramic flooring, a side by side washer and dryer and raised-panel cabinets.
Inspiration for a large vintage galley utility room in New York with a built-in sink, white cabinets, blue walls, ceramic flooring, a side by side washer and dryer and raised-panel cabinets.
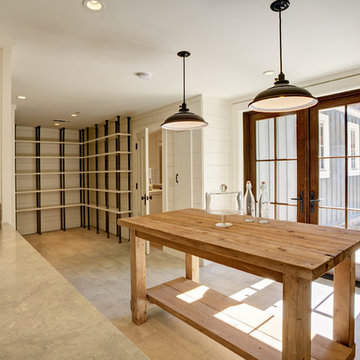
Mitchell Shenker Photography
This is an example of a medium sized rural utility room in San Francisco with a built-in sink, raised-panel cabinets, beige walls and ceramic flooring.
This is an example of a medium sized rural utility room in San Francisco with a built-in sink, raised-panel cabinets, beige walls and ceramic flooring.
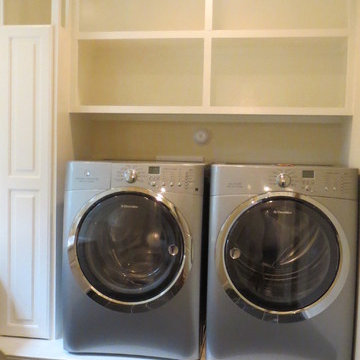
built in shelving surrounding raised, front load washer and dryer.
This is an example of a large traditional separated utility room in Raleigh with a single-bowl sink, raised-panel cabinets, white cabinets, granite worktops, beige walls, ceramic flooring and a side by side washer and dryer.
This is an example of a large traditional separated utility room in Raleigh with a single-bowl sink, raised-panel cabinets, white cabinets, granite worktops, beige walls, ceramic flooring and a side by side washer and dryer.
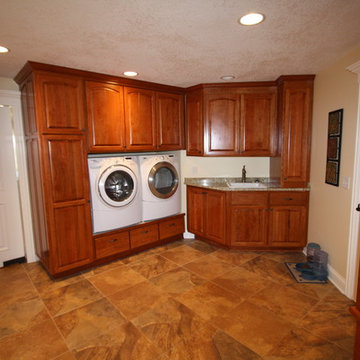
abode Design Solutions
Inspiration for a large classic utility room in Minneapolis with a built-in sink, raised-panel cabinets, medium wood cabinets, granite worktops, beige walls, ceramic flooring and a side by side washer and dryer.
Inspiration for a large classic utility room in Minneapolis with a built-in sink, raised-panel cabinets, medium wood cabinets, granite worktops, beige walls, ceramic flooring and a side by side washer and dryer.

Down the hall, storage was key in designing this lively laundry room. Custom wall cabinets, shelves, and quartz countertop were great storage options that allowed plentiful organization when folding, placing, or storing laundry. Fun, cheerful, patterned floor tile and full wall glass backsplash make a statement all on its own and makes washing not such a bore. .
Budget analysis and project development by: May Construction
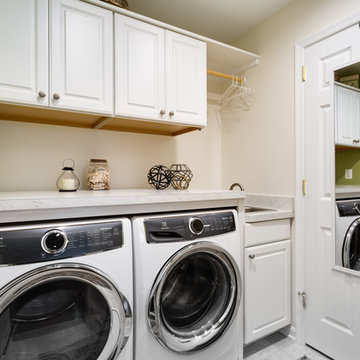
J. Larry Golfer Photography
Photo of a small traditional galley separated utility room in DC Metro with a built-in sink, raised-panel cabinets, white cabinets, engineered stone countertops, beige walls, ceramic flooring, a side by side washer and dryer, grey floors and white worktops.
Photo of a small traditional galley separated utility room in DC Metro with a built-in sink, raised-panel cabinets, white cabinets, engineered stone countertops, beige walls, ceramic flooring, a side by side washer and dryer, grey floors and white worktops.
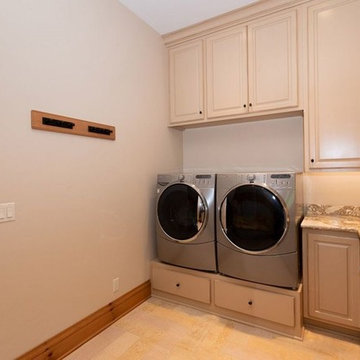
Inspiration for a rustic separated utility room in Other with raised-panel cabinets, beige cabinets, a submerged sink, granite worktops, beige walls, ceramic flooring, a side by side washer and dryer, beige floors and multicoloured worktops.
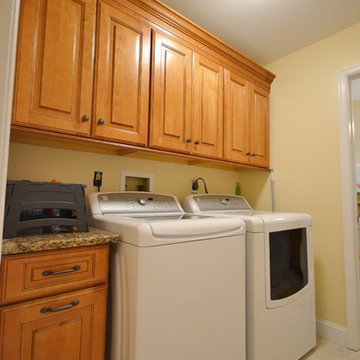
New tile floors throughout the kitchen, foyer, laundry room and powder room. Cabinetry is kabinart cabinetry in the Lancaster door in Maple wood with a cider finish with a coffee glaze. Countertops are Cambria quartz in Canterbury.
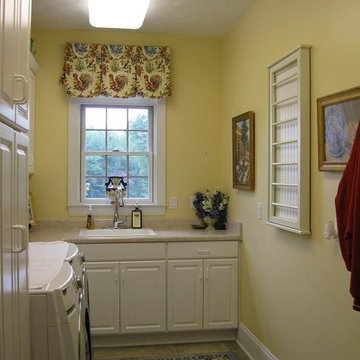
This laundry room features front load washer and dryer, a wall mounted drying rack, and plenty of storage and counter space to work on.
This is an example of a medium sized traditional galley separated utility room in Other with a built-in sink, raised-panel cabinets, white cabinets, beige walls, ceramic flooring and a side by side washer and dryer.
This is an example of a medium sized traditional galley separated utility room in Other with a built-in sink, raised-panel cabinets, white cabinets, beige walls, ceramic flooring and a side by side washer and dryer.

This is an example of a medium sized rural separated utility room in Los Angeles with a double-bowl sink, raised-panel cabinets, marble worktops, ceramic splashback, ceramic flooring, a concealed washer and dryer, multi-coloured floors and white worktops.

Photo of a medium sized modern galley utility room in Dallas with a belfast sink, raised-panel cabinets, white cabinets, grey walls, ceramic flooring, a side by side washer and dryer, multi-coloured floors and grey worktops.
Utility Room with Raised-panel Cabinets and Ceramic Flooring Ideas and Designs
8