Utility Room with Raised-panel Cabinets and Grey Walls Ideas and Designs
Refine by:
Budget
Sort by:Popular Today
41 - 60 of 597 photos
Item 1 of 3

Art and Craft Studio and Laundry Room Remodel
This is an example of a large traditional galley separated utility room in Atlanta with a belfast sink, raised-panel cabinets, grey cabinets, engineered stone countertops, multi-coloured splashback, engineered quartz splashback, grey walls, porcelain flooring, a side by side washer and dryer, black floors and multicoloured worktops.
This is an example of a large traditional galley separated utility room in Atlanta with a belfast sink, raised-panel cabinets, grey cabinets, engineered stone countertops, multi-coloured splashback, engineered quartz splashback, grey walls, porcelain flooring, a side by side washer and dryer, black floors and multicoloured worktops.
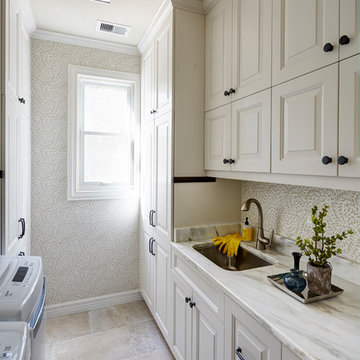
Mike Kaskel
Photo of a classic galley separated utility room in Houston with a submerged sink, raised-panel cabinets, white cabinets, a side by side washer and dryer, white worktops and grey walls.
Photo of a classic galley separated utility room in Houston with a submerged sink, raised-panel cabinets, white cabinets, a side by side washer and dryer, white worktops and grey walls.
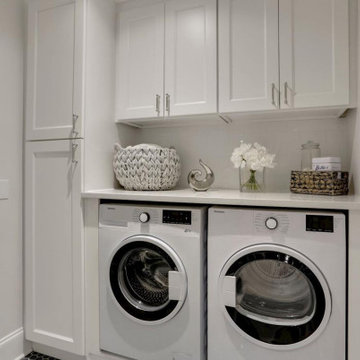
Medium sized classic utility room in DC Metro with raised-panel cabinets, white cabinets, grey walls and a side by side washer and dryer.
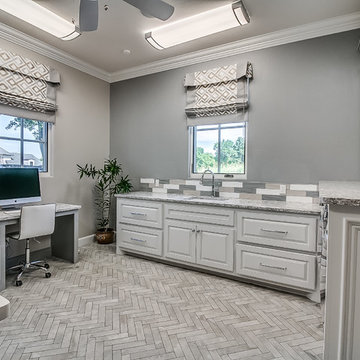
Flow Photography
Design ideas for a large traditional utility room in Oklahoma City with a submerged sink, grey cabinets, composite countertops, grey walls, porcelain flooring, a side by side washer and dryer, white floors and raised-panel cabinets.
Design ideas for a large traditional utility room in Oklahoma City with a submerged sink, grey cabinets, composite countertops, grey walls, porcelain flooring, a side by side washer and dryer, white floors and raised-panel cabinets.
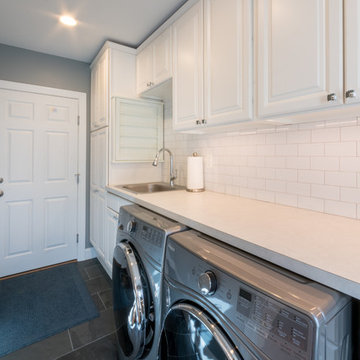
This is an example of a medium sized classic single-wall separated utility room in DC Metro with a submerged sink, raised-panel cabinets, white cabinets, laminate countertops, ceramic flooring, a side by side washer and dryer, black floors and grey walls.
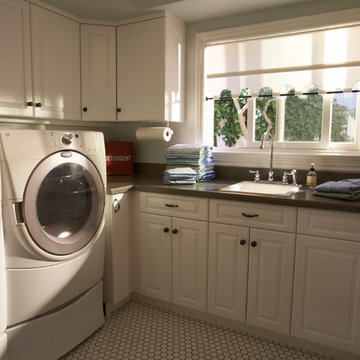
This is an example of a medium sized traditional l-shaped separated utility room in San Francisco with a built-in sink, raised-panel cabinets, white cabinets, ceramic flooring, a side by side washer and dryer, laminate countertops and grey walls.
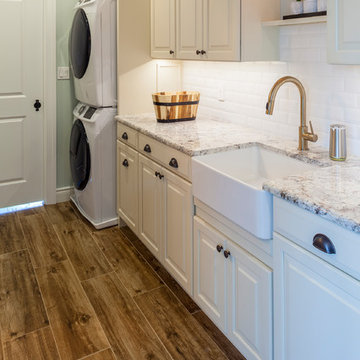
This incredible plan transformed this space into a mudroom, a coat drop, a large laundry room, a powder room and a multi-purpose craft room. Easy care finishes, including the wood-look tile on the floor, were selected for this space which is accessed directly from the outside, as well as from the kitchen.
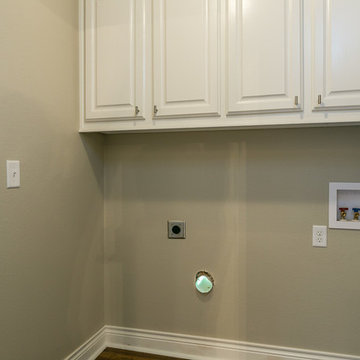
Inspiration for a medium sized galley laundry cupboard in Dallas with raised-panel cabinets, white cabinets, grey walls, medium hardwood flooring and a side by side washer and dryer.
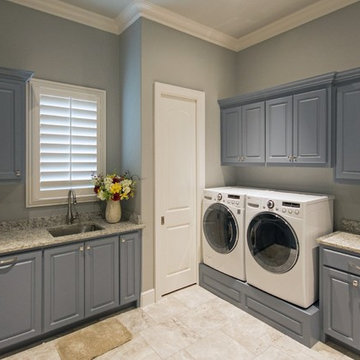
This is an example of a large classic u-shaped utility room in Dallas with a submerged sink, raised-panel cabinets, grey cabinets, granite worktops, grey walls, ceramic flooring, a side by side washer and dryer and beige floors.
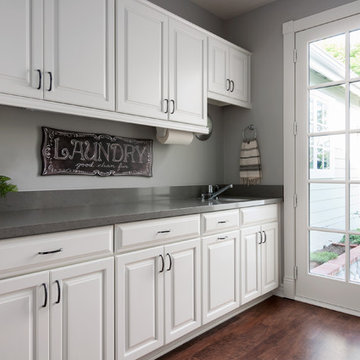
Inspiration for a large traditional galley utility room in Orange County with a submerged sink, raised-panel cabinets, white cabinets, engineered stone countertops, grey walls, medium hardwood flooring and a side by side washer and dryer.
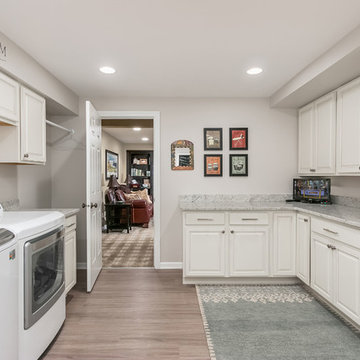
Design ideas for a large traditional u-shaped separated utility room in Chicago with raised-panel cabinets, white cabinets, granite worktops, grey walls, vinyl flooring, a side by side washer and dryer, beige floors and multicoloured worktops.
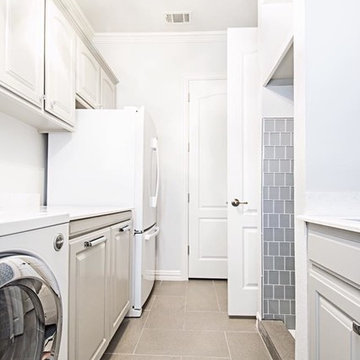
Danielle Khoury
Photo of a small classic galley utility room in Dallas with a submerged sink, raised-panel cabinets, grey cabinets, engineered stone countertops, grey walls, porcelain flooring and a side by side washer and dryer.
Photo of a small classic galley utility room in Dallas with a submerged sink, raised-panel cabinets, grey cabinets, engineered stone countertops, grey walls, porcelain flooring and a side by side washer and dryer.
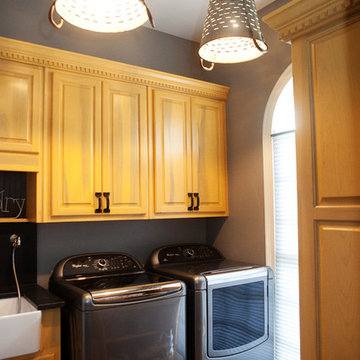
This is an example of a medium sized contemporary separated utility room in Atlanta with a belfast sink, raised-panel cabinets, light wood cabinets, granite worktops, grey walls, brick flooring and a side by side washer and dryer.
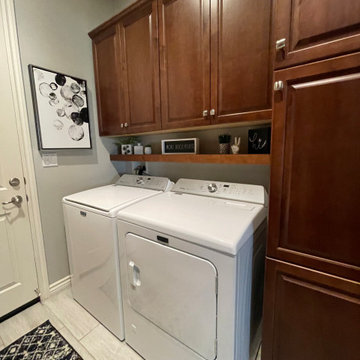
We added a matching utility cabinet, and floating shelf to the laundry and matched existing cabinetry.
Inspiration for a medium sized classic u-shaped separated utility room in Other with raised-panel cabinets, brown cabinets, grey walls, travertine flooring, a side by side washer and dryer and brown floors.
Inspiration for a medium sized classic u-shaped separated utility room in Other with raised-panel cabinets, brown cabinets, grey walls, travertine flooring, a side by side washer and dryer and brown floors.
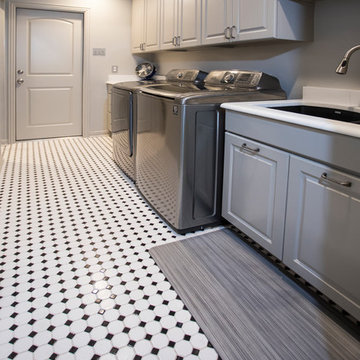
Maple Mid Continent Cabinetry in the Towne door style unfinished, client had her painter finish a custom color. Counter top is Silestone Quartz Helix. : Daltile Octagon & Dot in matte white and black dot.
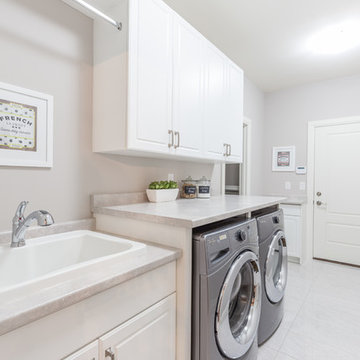
Photo of a large traditional single-wall separated utility room in Toronto with a built-in sink, raised-panel cabinets, white cabinets, composite countertops, grey walls, travertine flooring, a side by side washer and dryer and grey floors.

Design ideas for a medium sized classic single-wall separated utility room in Other with an utility sink, raised-panel cabinets, distressed cabinets, wood worktops, grey walls, ceramic flooring, a side by side washer and dryer, multi-coloured floors, brown worktops and tongue and groove walls.
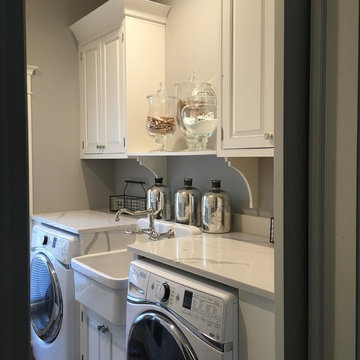
Interior Designer: Colleen Gahry-Robb
Inspiration for a traditional galley laundry cupboard in Detroit with a belfast sink, raised-panel cabinets, white cabinets, marble worktops, grey walls, medium hardwood flooring, a side by side washer and dryer and brown floors.
Inspiration for a traditional galley laundry cupboard in Detroit with a belfast sink, raised-panel cabinets, white cabinets, marble worktops, grey walls, medium hardwood flooring, a side by side washer and dryer and brown floors.
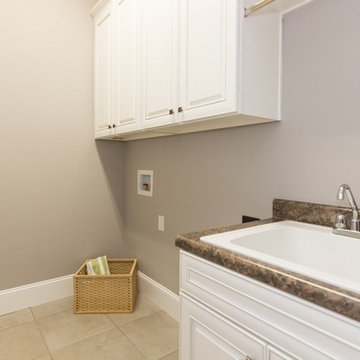
Design ideas for a medium sized vintage galley utility room in Raleigh with a built-in sink, raised-panel cabinets, white cabinets, laminate countertops, grey walls, porcelain flooring and a side by side washer and dryer.
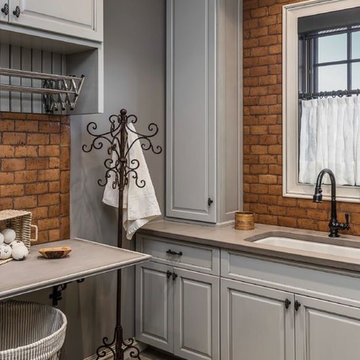
Master Laundry
Inspiration for a rustic separated utility room in Other with a submerged sink, raised-panel cabinets, grey cabinets, grey walls and grey worktops.
Inspiration for a rustic separated utility room in Other with a submerged sink, raised-panel cabinets, grey cabinets, grey walls and grey worktops.
Utility Room with Raised-panel Cabinets and Grey Walls Ideas and Designs
3