Utility Room with Raised-panel Cabinets and Vinyl Flooring Ideas and Designs
Refine by:
Budget
Sort by:Popular Today
1 - 20 of 166 photos
Item 1 of 3

Keeping the existing cabinetry but repinting it we were able to put butcher block countertops on for workable space.
Photo of a medium sized galley separated utility room in Other with an utility sink, raised-panel cabinets, white cabinets, wood worktops, beige walls, vinyl flooring, a side by side washer and dryer, brown floors and brown worktops.
Photo of a medium sized galley separated utility room in Other with an utility sink, raised-panel cabinets, white cabinets, wood worktops, beige walls, vinyl flooring, a side by side washer and dryer, brown floors and brown worktops.

Basement laundry idea that incorporates a double utility sink and enough cabinetry for storage purpose.
Photo of a medium sized classic single-wall utility room in DC Metro with an utility sink, raised-panel cabinets, white cabinets, granite worktops, beige walls, vinyl flooring, a side by side washer and dryer, brown floors, beige worktops and feature lighting.
Photo of a medium sized classic single-wall utility room in DC Metro with an utility sink, raised-panel cabinets, white cabinets, granite worktops, beige walls, vinyl flooring, a side by side washer and dryer, brown floors, beige worktops and feature lighting.

AV Architects + Builders
Location: Falls Church, VA, USA
Our clients were a newly-wed couple looking to start a new life together. With a love for the outdoors and theirs dogs and cats, we wanted to create a design that wouldn’t make them sacrifice any of their hobbies or interests. We designed a floor plan to allow for comfortability relaxation, any day of the year. We added a mudroom complete with a dog bath at the entrance of the home to help take care of their pets and track all the mess from outside. We added multiple access points to outdoor covered porches and decks so they can always enjoy the outdoors, not matter the time of year. The second floor comes complete with the master suite, two bedrooms for the kids with a shared bath, and a guest room for when they have family over. The lower level offers all the entertainment whether it’s a large family room for movie nights or an exercise room. Additionally, the home has 4 garages for cars – 3 are attached to the home and one is detached and serves as a workshop for him.
The look and feel of the home is informal, casual and earthy as the clients wanted to feel relaxed at home. The materials used are stone, wood, iron and glass and the home has ample natural light. Clean lines, natural materials and simple details for relaxed casual living.
Stacy Zarin Photography
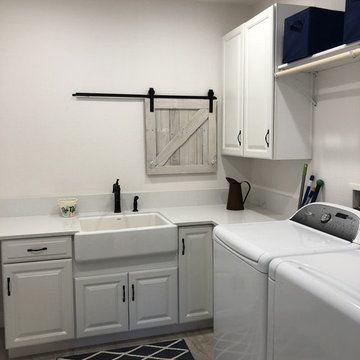
Photo of a medium sized farmhouse l-shaped separated utility room in Los Angeles with a belfast sink, raised-panel cabinets, white cabinets, engineered stone countertops, white walls, vinyl flooring, a side by side washer and dryer, grey floors and white worktops.

Small traditional galley utility room in Minneapolis with a submerged sink, raised-panel cabinets, white cabinets, granite worktops, white splashback, ceramic splashback, beige walls, vinyl flooring, a stacked washer and dryer, beige floors, white worktops and wallpapered walls.
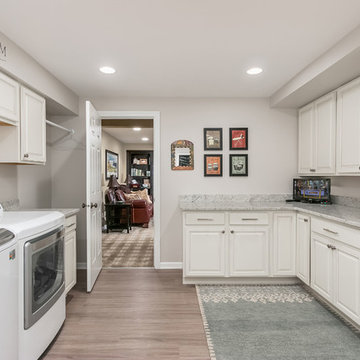
Design ideas for a large traditional u-shaped separated utility room in Chicago with raised-panel cabinets, white cabinets, granite worktops, grey walls, vinyl flooring, a side by side washer and dryer, beige floors and multicoloured worktops.

Two adjoining challenging small spaces with three functions transformed into one great space: Laundry Room, Full Bathroom & Utility Room.
Photo of a small traditional galley utility room in New York with a submerged sink, raised-panel cabinets, beige cabinets, engineered stone countertops, beige walls, vinyl flooring, a stacked washer and dryer, grey floors and white worktops.
Photo of a small traditional galley utility room in New York with a submerged sink, raised-panel cabinets, beige cabinets, engineered stone countertops, beige walls, vinyl flooring, a stacked washer and dryer, grey floors and white worktops.
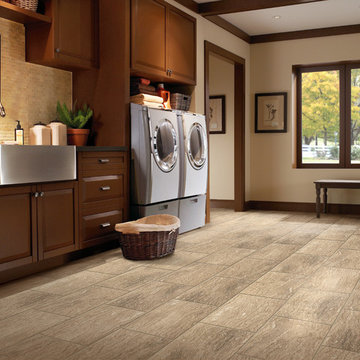
VERO‾STONE™ FLOORING from Carpet One Floor & Home welcomes you to the best of both worlds - the impressive look of authentic stone with the warmth and softness of engineered vinyl. Durable and long-lasting, these floors are perfect for your laundry room.
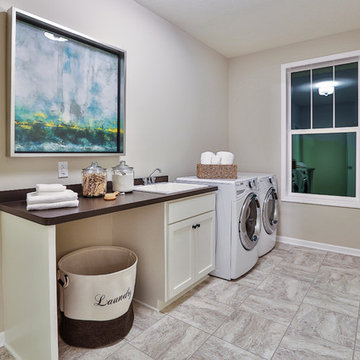
Inspiration for a medium sized contemporary single-wall separated utility room in Minneapolis with a built-in sink, raised-panel cabinets, white cabinets, laminate countertops, grey walls, vinyl flooring and a side by side washer and dryer.
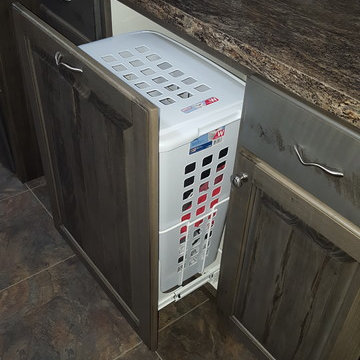
Inspiration for a medium sized rustic single-wall separated utility room in Minneapolis with raised-panel cabinets, grey cabinets, laminate countertops, beige walls, vinyl flooring and a concealed washer and dryer.

Inspiration for an expansive classic single-wall separated utility room in San Francisco with a belfast sink, raised-panel cabinets, dark wood cabinets, granite worktops, white walls, vinyl flooring and a side by side washer and dryer.

Expansive classic single-wall separated utility room in Orlando with a belfast sink, raised-panel cabinets, dark wood cabinets, granite worktops, white walls, vinyl flooring, a side by side washer and dryer and beige floors.
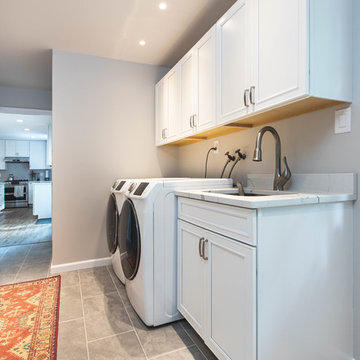
Contemporary Complete Kitchen Remodel with white semi-custom cabinets, white quartz countertop and wood look LVT flooring. Gray beveled edge subway backsplash tile. Mudroom with cabinetry and coat closet.
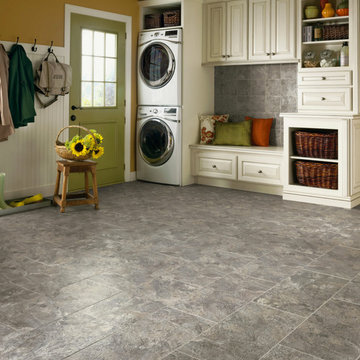
This is an example of a large single-wall utility room in Orange County with vinyl flooring, raised-panel cabinets, white cabinets, orange walls and a stacked washer and dryer.
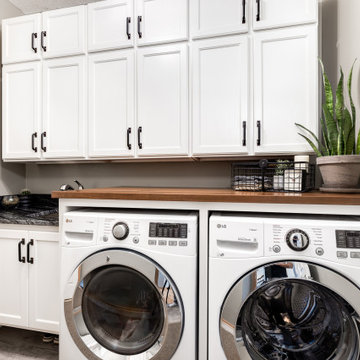
When I came to stage and photoshoot the space my clients let the photographer know there wasn't a room in the whole house PID didn't do something in. When I asked why they originally contacted me they reminded me it was for a cracked tile in their owner's suite bathroom. We all had a good laugh.
Tschida Construction tackled the construction end and helped remodel three bathrooms, stair railing update, kitchen update, laundry room remodel with Custom cabinets from Pro Design, and new paint and lights throughout.
Their house no longer feels straight out of 1995 and has them so proud of their new spaces.
That is such a good feeling as an Interior Designer and Remodeler to know you made a difference in how someone feels about the place they call home.
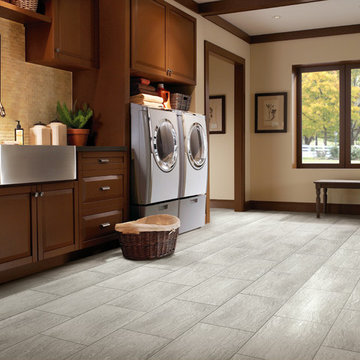
This is an example of a large classic single-wall utility room in Other with a belfast sink, raised-panel cabinets, medium wood cabinets, beige walls, a side by side washer and dryer, grey floors, brown worktops and vinyl flooring.
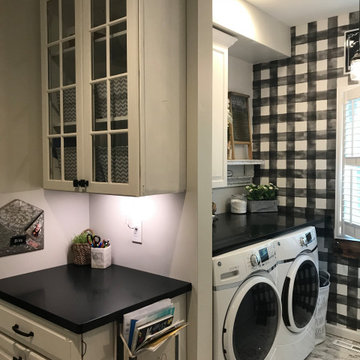
Design ideas for a small rural single-wall utility room in Cleveland with raised-panel cabinets, white cabinets, composite countertops, multi-coloured walls, vinyl flooring, a side by side washer and dryer, white floors and black worktops.
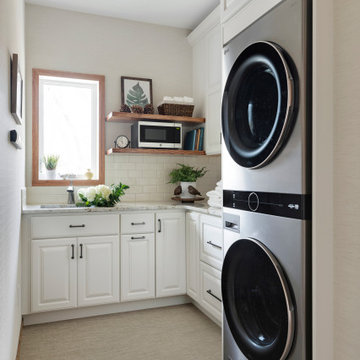
This is an example of a small traditional galley utility room in Minneapolis with a submerged sink, raised-panel cabinets, white cabinets, granite worktops, white splashback, ceramic splashback, beige walls, vinyl flooring, a stacked washer and dryer, beige floors, white worktops and wallpapered walls.
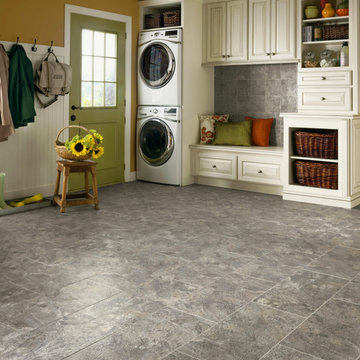
Large traditional single-wall utility room in Other with raised-panel cabinets, white cabinets, vinyl flooring, a stacked washer and dryer, grey floors and brown walls.

Don't throw away perfectly good cabinets if you can use them elsewhere~
Small classic utility room in Omaha with raised-panel cabinets, medium wood cabinets, engineered stone countertops, green walls, vinyl flooring, a side by side washer and dryer, brown floors, black worktops and a coffered ceiling.
Small classic utility room in Omaha with raised-panel cabinets, medium wood cabinets, engineered stone countertops, green walls, vinyl flooring, a side by side washer and dryer, brown floors, black worktops and a coffered ceiling.
Utility Room with Raised-panel Cabinets and Vinyl Flooring Ideas and Designs
1