Utility Room with Raised-panel Cabinets and Vinyl Flooring Ideas and Designs
Refine by:
Budget
Sort by:Popular Today
61 - 80 of 166 photos
Item 1 of 3
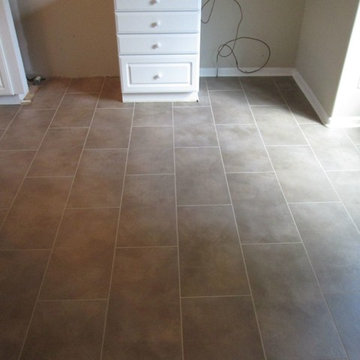
Photo of a medium sized traditional single-wall separated utility room in Detroit with raised-panel cabinets, white cabinets, beige walls, vinyl flooring and a side by side washer and dryer.
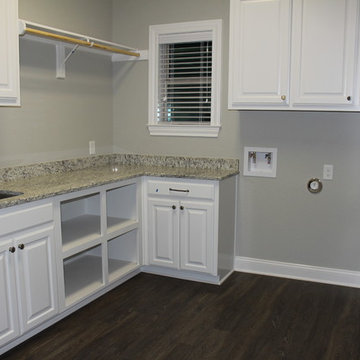
Inspiration for a medium sized separated utility room with a submerged sink, raised-panel cabinets, white cabinets, granite worktops, vinyl flooring, brown floors and grey worktops.
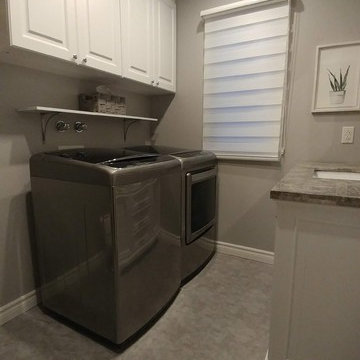
Small powder room / laundry room update.
Photo of a small classic galley utility room in Montreal with a single-bowl sink, raised-panel cabinets, white cabinets, quartz worktops, grey walls, vinyl flooring, a side by side washer and dryer, grey floors and grey worktops.
Photo of a small classic galley utility room in Montreal with a single-bowl sink, raised-panel cabinets, white cabinets, quartz worktops, grey walls, vinyl flooring, a side by side washer and dryer, grey floors and grey worktops.
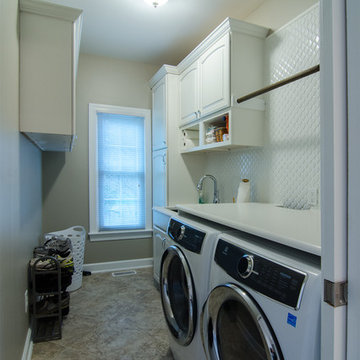
From 32 SF laundry closet to 60 SF great laundry room
Inspiration for a medium sized traditional galley separated utility room in Raleigh with a submerged sink, raised-panel cabinets, white cabinets, engineered stone countertops, grey walls, vinyl flooring, a side by side washer and dryer, grey floors and white worktops.
Inspiration for a medium sized traditional galley separated utility room in Raleigh with a submerged sink, raised-panel cabinets, white cabinets, engineered stone countertops, grey walls, vinyl flooring, a side by side washer and dryer, grey floors and white worktops.
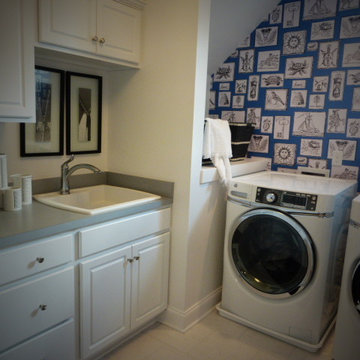
This laundry room features a Sterling Latitude Laundry Sink with White Raised Panel door and Flat Panel drawer fronts. The fun wallpaper behind the washer and dryer make for a modern, shabby chic kind of look.
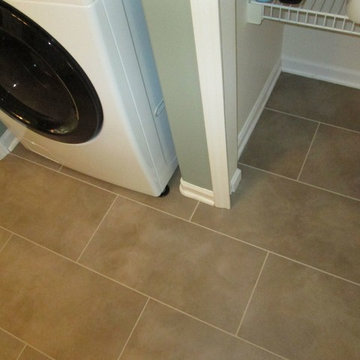
Inspiration for a medium sized classic single-wall separated utility room in Detroit with raised-panel cabinets, white cabinets, beige walls, vinyl flooring and a side by side washer and dryer.
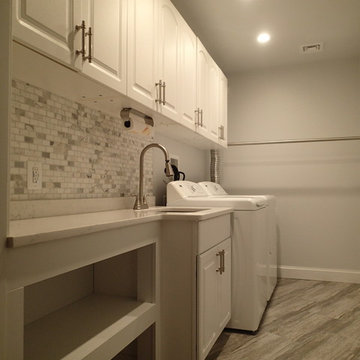
New Laundry Room On 2nd Floor
Design ideas for a medium sized traditional single-wall utility room in Philadelphia with a submerged sink, white cabinets, engineered stone countertops, grey walls, vinyl flooring, a side by side washer and dryer and raised-panel cabinets.
Design ideas for a medium sized traditional single-wall utility room in Philadelphia with a submerged sink, white cabinets, engineered stone countertops, grey walls, vinyl flooring, a side by side washer and dryer and raised-panel cabinets.
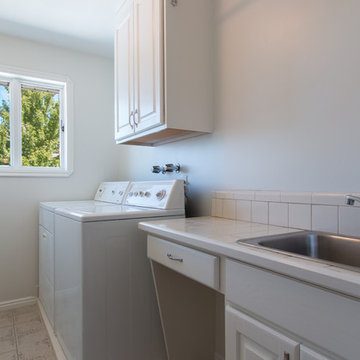
Inspiration for a medium sized classic single-wall separated utility room in Salt Lake City with a built-in sink, white cabinets, tile countertops, white walls, a side by side washer and dryer, raised-panel cabinets and vinyl flooring.
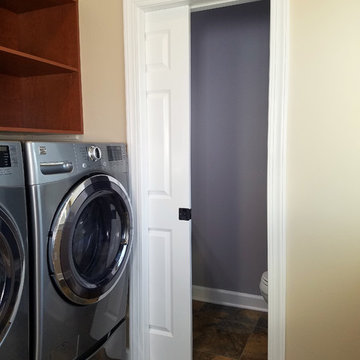
Photo of a medium sized classic galley separated utility room in Philadelphia with a submerged sink, raised-panel cabinets, medium wood cabinets, engineered stone countertops, beige walls, vinyl flooring and a side by side washer and dryer.
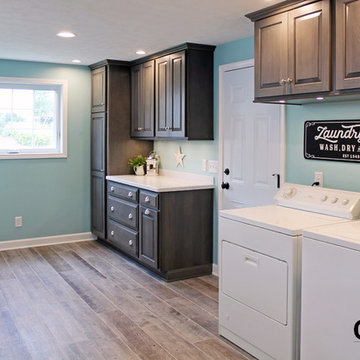
We made the cabinets above the washer and dryer taller so they can easily load the washer and deeper so the homeowners can easily access what's inside the cabinets.
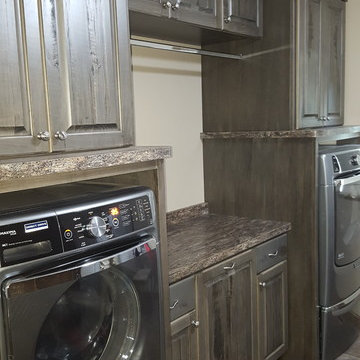
This is an example of a medium sized rustic single-wall separated utility room in Minneapolis with raised-panel cabinets, grey cabinets, laminate countertops, beige walls and vinyl flooring.
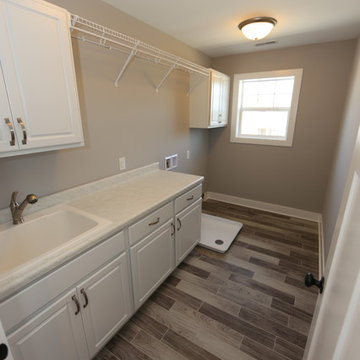
Design ideas for a large traditional single-wall separated utility room in Chicago with a built-in sink, raised-panel cabinets, white cabinets, quartz worktops, grey walls, vinyl flooring and a side by side washer and dryer.
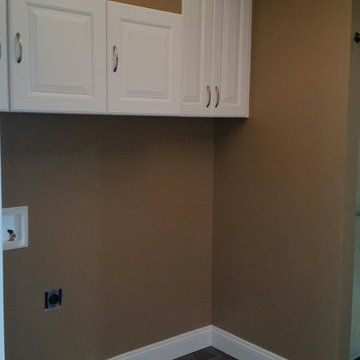
Design ideas for a small bohemian single-wall utility room in Other with raised-panel cabinets, white cabinets, brown walls, vinyl flooring and a side by side washer and dryer.
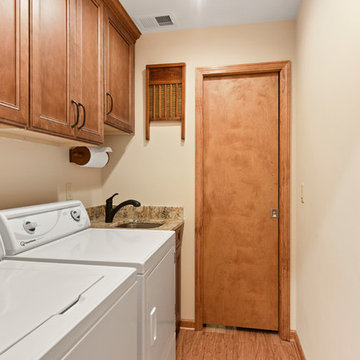
Again we have the Ginger Hamilton raised panel cabinets from Wellborn Forest with Bordeaux Gold counter and oil rubbed bronze single handle faucet. These Speed Queens are the manual model of the 2017 generation, the AWN432 and ADEE3. We love our Speed Queens!
Kim Lindsey Photography
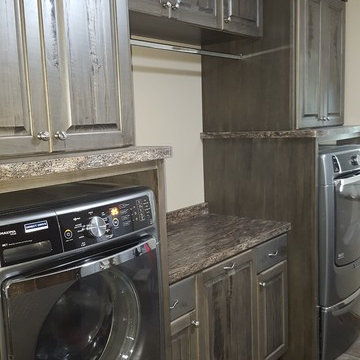
Photo of a medium sized rustic single-wall separated utility room in Minneapolis with raised-panel cabinets, distressed cabinets, laminate countertops, beige walls and vinyl flooring.
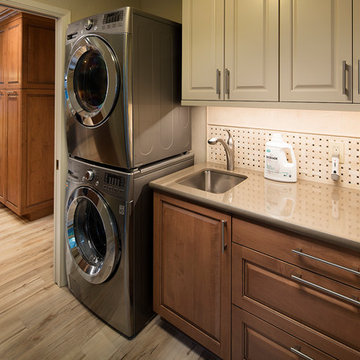
Misha Bruk
Design ideas for a classic single-wall separated utility room in San Francisco with a submerged sink, raised-panel cabinets, medium wood cabinets, engineered stone countertops, beige walls, vinyl flooring, a stacked washer and dryer and beige floors.
Design ideas for a classic single-wall separated utility room in San Francisco with a submerged sink, raised-panel cabinets, medium wood cabinets, engineered stone countertops, beige walls, vinyl flooring, a stacked washer and dryer and beige floors.
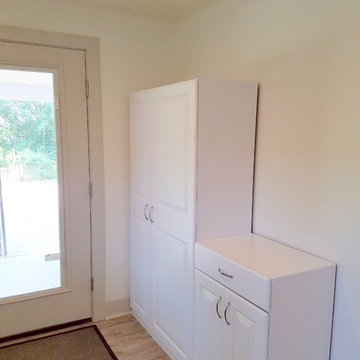
The entire house with the exception of the bathroom was completely re-envisioned, moving the utility and laundry area to the back of the home (which will also serve as bike storage when the residents return home). A clean, grey LVT floor makes for easy clean-up, with a contemporary wood look.
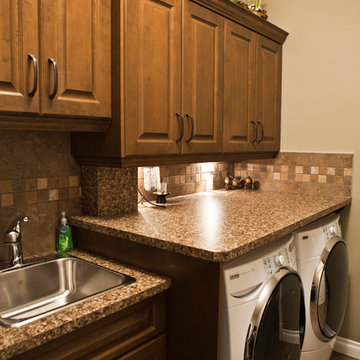
Design ideas for a medium sized classic single-wall utility room in Calgary with a built-in sink, raised-panel cabinets, medium wood cabinets, laminate countertops, beige walls, vinyl flooring and a side by side washer and dryer.
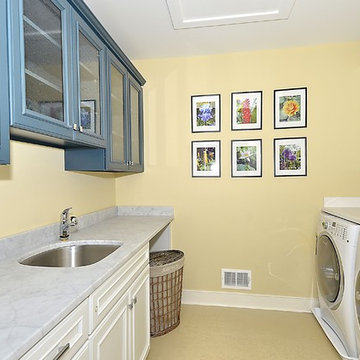
This is an example of a medium sized traditional galley separated utility room in Baltimore with a submerged sink, white cabinets, marble worktops, yellow walls, vinyl flooring, a side by side washer and dryer, beige floors and raised-panel cabinets.
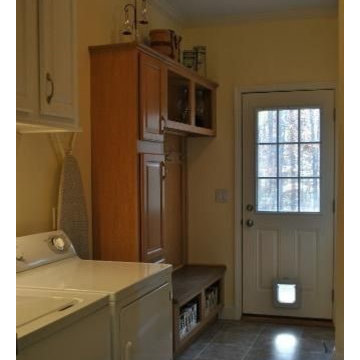
Laundry mudroom
Photo of a large farmhouse galley utility room in Richmond with raised-panel cabinets, medium wood cabinets, yellow walls, vinyl flooring, a side by side washer and dryer and beige floors.
Photo of a large farmhouse galley utility room in Richmond with raised-panel cabinets, medium wood cabinets, yellow walls, vinyl flooring, a side by side washer and dryer and beige floors.
Utility Room with Raised-panel Cabinets and Vinyl Flooring Ideas and Designs
4