Utility Room with Recessed-panel Cabinets and a Concealed Washer and Dryer Ideas and Designs
Refine by:
Budget
Sort by:Popular Today
1 - 20 of 62 photos
Item 1 of 3

Photo of a farmhouse l-shaped utility room in Other with a belfast sink, recessed-panel cabinets, red cabinets, granite worktops, multi-coloured walls, slate flooring, a concealed washer and dryer, multi-coloured floors, white worktops and wallpapered walls.

Stoffer Photography
Design ideas for a large traditional l-shaped separated utility room in Chicago with a belfast sink, recessed-panel cabinets, white cabinets, composite countertops, white walls, marble flooring, a concealed washer and dryer and grey floors.
Design ideas for a large traditional l-shaped separated utility room in Chicago with a belfast sink, recessed-panel cabinets, white cabinets, composite countertops, white walls, marble flooring, a concealed washer and dryer and grey floors.
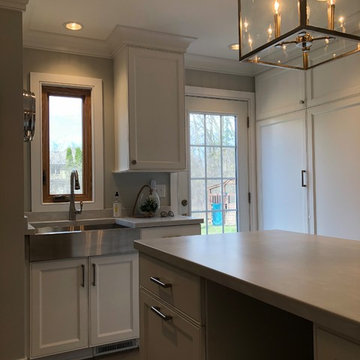
Medium sized traditional galley utility room in Milwaukee with recessed-panel cabinets, white cabinets, a belfast sink, grey walls, ceramic flooring, a concealed washer and dryer, brown floors and grey worktops.
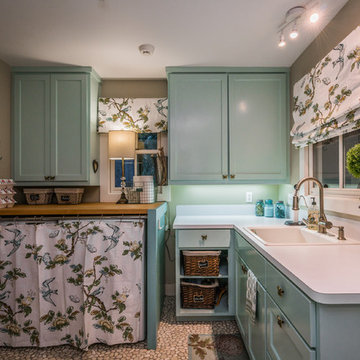
Inspiration for a medium sized rural l-shaped separated utility room in Austin with a built-in sink, recessed-panel cabinets, a concealed washer and dryer, white worktops, blue cabinets and grey walls.
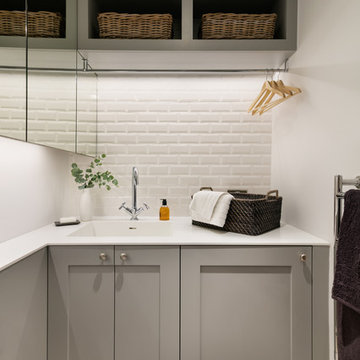
This is an example of a small utility room in London with a built-in sink, recessed-panel cabinets, grey cabinets, composite countertops, white walls, light hardwood flooring and a concealed washer and dryer.
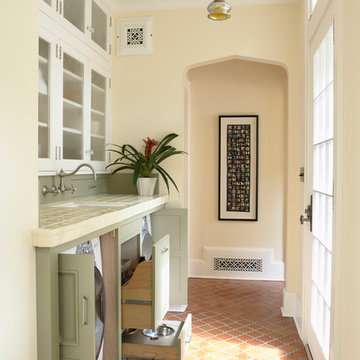
Architecture & Interior Design: David Heide Design Studio
Photography: Susan Gilmore
Design ideas for a classic single-wall utility room in Minneapolis with a submerged sink, recessed-panel cabinets, green cabinets, tile countertops, terracotta flooring, a concealed washer and dryer and beige walls.
Design ideas for a classic single-wall utility room in Minneapolis with a submerged sink, recessed-panel cabinets, green cabinets, tile countertops, terracotta flooring, a concealed washer and dryer and beige walls.

Location: Bethesda, MD, USA
This total revamp turned out better than anticipated leaving the clients thrilled with the outcome.
Finecraft Contractors, Inc.
Interior Designer: Anna Cave
Susie Soleimani Photography
Blog: http://graciousinteriors.blogspot.com/2016/07/from-cellar-to-stellar-lower-level.html

Cute little Farmhouse style laundry space.
Stevenson ranch. Ca
Medium sized single-wall laundry cupboard with recessed-panel cabinets, blue cabinets, wood worktops, white walls, porcelain flooring, a concealed washer and dryer, grey floors and brown worktops.
Medium sized single-wall laundry cupboard with recessed-panel cabinets, blue cabinets, wood worktops, white walls, porcelain flooring, a concealed washer and dryer, grey floors and brown worktops.
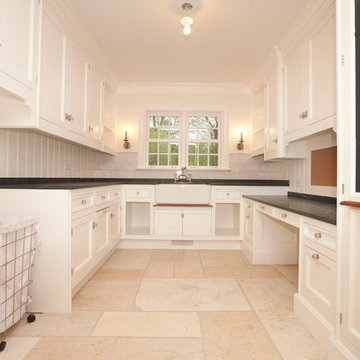
After Remodel
Photo of a large classic u-shaped utility room in Chicago with a belfast sink, white cabinets, beige walls, travertine flooring, a concealed washer and dryer and recessed-panel cabinets.
Photo of a large classic u-shaped utility room in Chicago with a belfast sink, white cabinets, beige walls, travertine flooring, a concealed washer and dryer and recessed-panel cabinets.
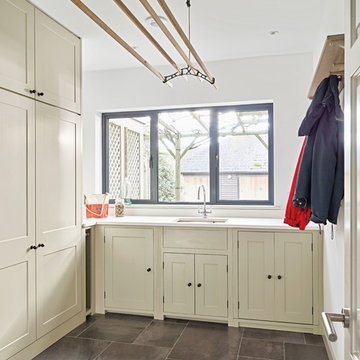
Credit: Photography by Nicholas Yarsley Photography
This is an example of a medium sized nautical galley laundry cupboard in Devon with a built-in sink, recessed-panel cabinets, light wood cabinets, porcelain flooring, a concealed washer and dryer, grey floors, white worktops, granite worktops and white walls.
This is an example of a medium sized nautical galley laundry cupboard in Devon with a built-in sink, recessed-panel cabinets, light wood cabinets, porcelain flooring, a concealed washer and dryer, grey floors, white worktops, granite worktops and white walls.
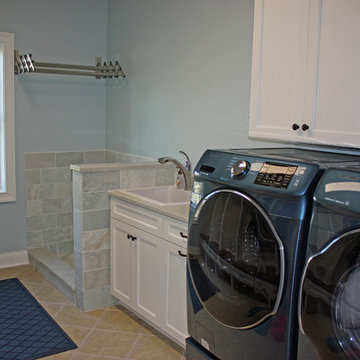
The dog wash in the laundry room. Perfect for their dogs! The telescoping clothes rack allows for wet clothes to drip dry over the dog wash.
Large traditional single-wall utility room in Chicago with a built-in sink, recessed-panel cabinets, white cabinets, granite worktops, porcelain flooring, a concealed washer and dryer, beige floors and grey walls.
Large traditional single-wall utility room in Chicago with a built-in sink, recessed-panel cabinets, white cabinets, granite worktops, porcelain flooring, a concealed washer and dryer, beige floors and grey walls.

Architecture & Interior Design: David Heide Design Studio
Photography: Susan Gilmore
Design ideas for a traditional single-wall utility room in Minneapolis with a submerged sink, recessed-panel cabinets, green cabinets, tile countertops, terracotta flooring, a concealed washer and dryer and beige walls.
Design ideas for a traditional single-wall utility room in Minneapolis with a submerged sink, recessed-panel cabinets, green cabinets, tile countertops, terracotta flooring, a concealed washer and dryer and beige walls.

Medium sized classic galley utility room in Milwaukee with a belfast sink, recessed-panel cabinets, white cabinets, grey walls, ceramic flooring, a concealed washer and dryer, brown floors and grey worktops.

Internal spaces on the contrary display a sense of warmth and softness, with the use of materials such as locally sourced Cypress Pine and Hoop Pine plywood panels throughout.
Photography by Alicia Taylor
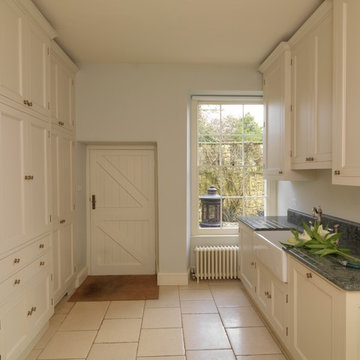
This pantry was designed and made for a Georgian house near Bath. The client and the interior designers decided to take inspiration from the original Georgian doors and panelling for the style of the kitchen and the pantry.
This is a classic English country pantry with a modern twist. In the centre of the tall cupboards are two integrated larder units. The rest of the cupboards are organised for laundry, cleaning and other household requirements.
Designed and hand built by Tim Wood
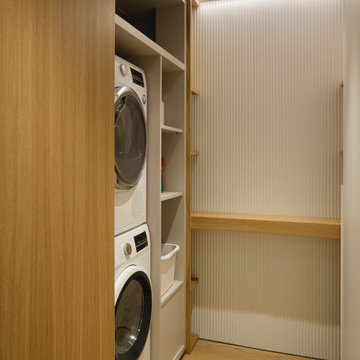
Photo of a small modern laundry cupboard in Alicante-Costa Blanca with recessed-panel cabinets, medium wood cabinets and a concealed washer and dryer.
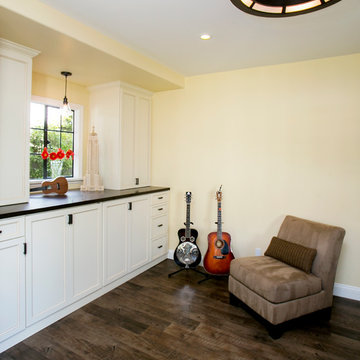
Appliances hidden behind beautiful cabinetry with large counters above for folding, disguise the room's original purpose. Secret chutes from the boy's room, makes sure laundry makes it way to the washer/dryer with very little urging.
Photography: Ramona d'Viola
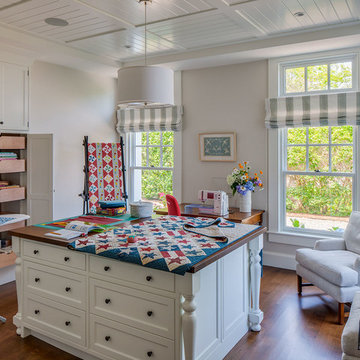
Custom coastal home on Cape Cod by Polhemus Savery DaSilva Architects Builders.
2018 BRICC AWARD (GOLD)
2018 PRISM AWARD (GOLD) //
Scope Of Work: Architecture, Construction //
Living Space: 7,005ft²
Photography: Brian Vanden Brink //
Laundry room.
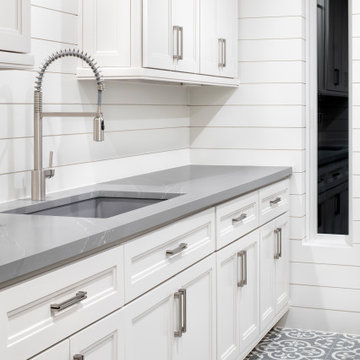
Medium sized country single-wall separated utility room in Austin with a submerged sink, recessed-panel cabinets, white cabinets, white walls, ceramic flooring, a concealed washer and dryer, grey floors, grey worktops and engineered stone countertops.
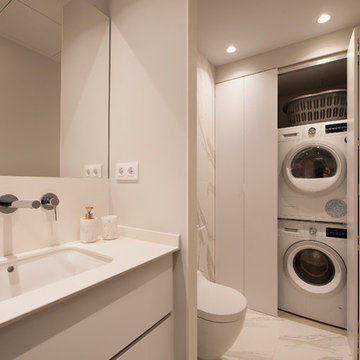
Sincro
Photo of a small modern single-wall laundry cupboard in Other with recessed-panel cabinets, white cabinets, white walls, porcelain flooring, a concealed washer and dryer and white floors.
Photo of a small modern single-wall laundry cupboard in Other with recessed-panel cabinets, white cabinets, white walls, porcelain flooring, a concealed washer and dryer and white floors.
Utility Room with Recessed-panel Cabinets and a Concealed Washer and Dryer Ideas and Designs
1