Utility Room with Recessed-panel Cabinets and a Concealed Washer and Dryer Ideas and Designs
Refine by:
Budget
Sort by:Popular Today
21 - 40 of 62 photos
Item 1 of 3

This pantry was designed and made for a Georgian house near Bath. The client and the interior designers decided to take inspiration from the original Georgian doors and panelling for the style of the kitchen and the pantry.
This is a classic English country pantry with a modern twist. In the centre of the tall cupboards are two integrated larder units. The rest of the cupboards are organised for laundry, cleaning and other household requirements.
Designed and hand built by Tim Wood
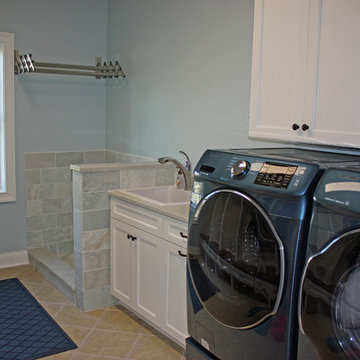
The dog wash in the laundry room. Perfect for their dogs! The telescoping clothes rack allows for wet clothes to drip dry over the dog wash.
Large traditional single-wall utility room in Chicago with a built-in sink, recessed-panel cabinets, white cabinets, granite worktops, porcelain flooring, a concealed washer and dryer, beige floors and grey walls.
Large traditional single-wall utility room in Chicago with a built-in sink, recessed-panel cabinets, white cabinets, granite worktops, porcelain flooring, a concealed washer and dryer, beige floors and grey walls.
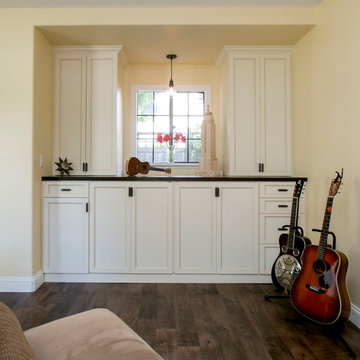
Appliances hidden behind beautiful cabinetry with large counters above for folding, disguise the room's original purpose. Secret chutes from the boy's room, makes sure laundry makes it way to the washer/dryer with very little urging.
Photography: Ramona d'Viola
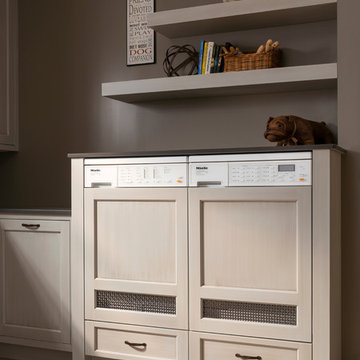
Photo of a large classic l-shaped utility room in Other with a belfast sink, recessed-panel cabinets, white cabinets, a concealed washer and dryer and grey walls.
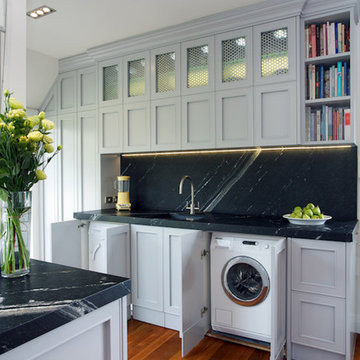
Photo of a medium sized traditional l-shaped utility room in Auckland with a submerged sink, grey cabinets, granite worktops, white walls, medium hardwood flooring, a concealed washer and dryer and recessed-panel cabinets.
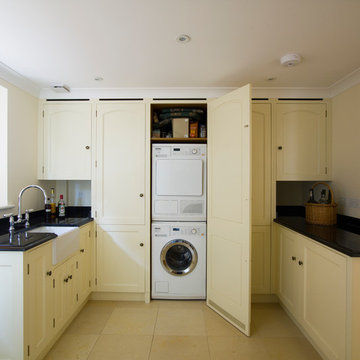
Tim Wood
Small traditional u-shaped utility room in Other with a belfast sink, recessed-panel cabinets, white cabinets, white walls, limestone flooring and a concealed washer and dryer.
Small traditional u-shaped utility room in Other with a belfast sink, recessed-panel cabinets, white cabinets, white walls, limestone flooring and a concealed washer and dryer.
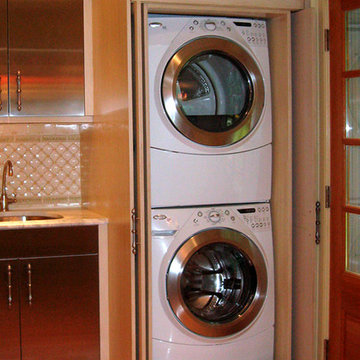
Photo of an eclectic utility room in New York with a single-bowl sink, recessed-panel cabinets, beige cabinets, marble worktops, yellow walls, light hardwood flooring and a concealed washer and dryer.
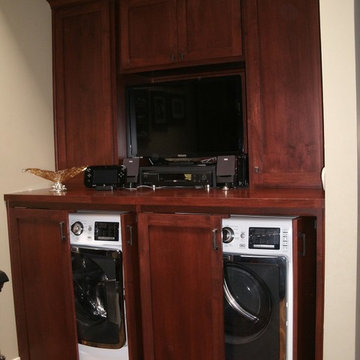
This is an example of a medium sized traditional galley utility room in Los Angeles with recessed-panel cabinets, dark wood cabinets, composite countertops, beige walls, light hardwood flooring and a concealed washer and dryer.
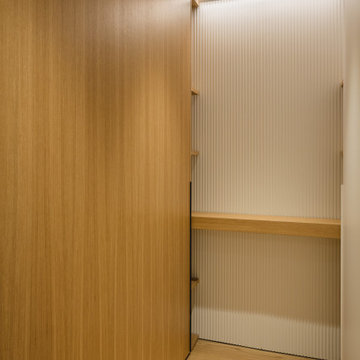
Small modern laundry cupboard in Alicante-Costa Blanca with recessed-panel cabinets, medium wood cabinets and a concealed washer and dryer.

Large scale herringbone flooring, prefinished with multi step processes to acheive different colors.
Large bohemian galley utility room in Atlanta with a belfast sink, recessed-panel cabinets, blue cabinets, engineered stone countertops, blue splashback, glass tiled splashback, white walls, medium hardwood flooring, a concealed washer and dryer, multi-coloured floors and grey worktops.
Large bohemian galley utility room in Atlanta with a belfast sink, recessed-panel cabinets, blue cabinets, engineered stone countertops, blue splashback, glass tiled splashback, white walls, medium hardwood flooring, a concealed washer and dryer, multi-coloured floors and grey worktops.
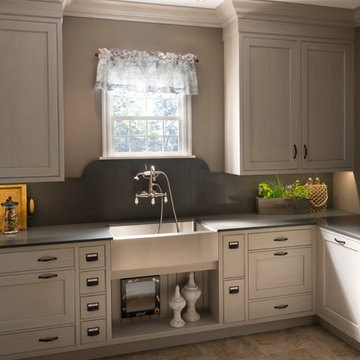
Large traditional l-shaped utility room in Other with a belfast sink, recessed-panel cabinets, white cabinets, brown walls and a concealed washer and dryer.
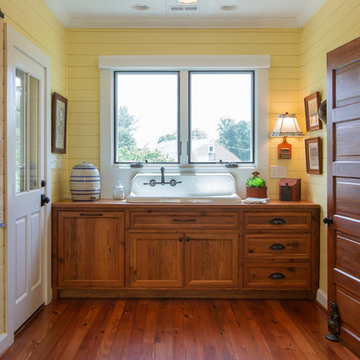
This area is right off of the kitchen and is very close to the washer and dryer. It provides an extra sink that is original to the farmhouse. The cabinets are also made of the 110+ year-old heart pine.
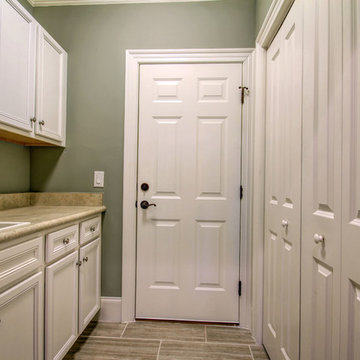
Unique Media & Design
Photo of a large nautical galley separated utility room in Wilmington with a built-in sink, recessed-panel cabinets, white cabinets, laminate countertops, ceramic flooring, a concealed washer and dryer and grey walls.
Photo of a large nautical galley separated utility room in Wilmington with a built-in sink, recessed-panel cabinets, white cabinets, laminate countertops, ceramic flooring, a concealed washer and dryer and grey walls.
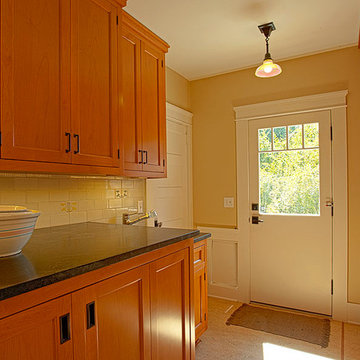
Inspiration for a medium sized classic galley utility room in Los Angeles with recessed-panel cabinets, medium wood cabinets, a concealed washer and dryer, soapstone worktops and orange walls.
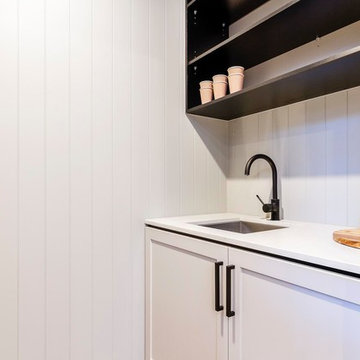
Design ideas for a small classic single-wall separated utility room in Melbourne with a built-in sink, recessed-panel cabinets, white cabinets, marble worktops, white walls, light hardwood flooring, a concealed washer and dryer, beige floors and white worktops.
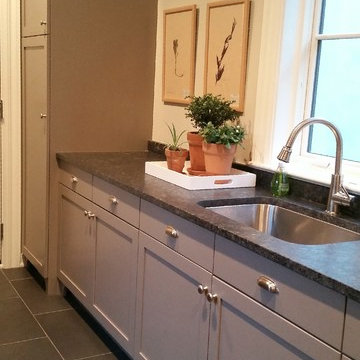
Becky Grinwald
Traditional utility room in Chicago with a submerged sink, recessed-panel cabinets, grey cabinets, granite worktops, white walls, porcelain flooring and a concealed washer and dryer.
Traditional utility room in Chicago with a submerged sink, recessed-panel cabinets, grey cabinets, granite worktops, white walls, porcelain flooring and a concealed washer and dryer.
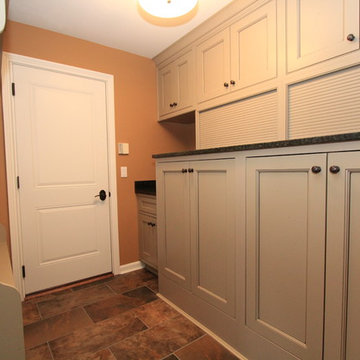
Conceal the washer and dryer to give a great functional look.
This is an example of a medium sized traditional galley utility room in Cincinnati with a submerged sink, granite worktops, ceramic flooring, a concealed washer and dryer, recessed-panel cabinets and brown walls.
This is an example of a medium sized traditional galley utility room in Cincinnati with a submerged sink, granite worktops, ceramic flooring, a concealed washer and dryer, recessed-panel cabinets and brown walls.
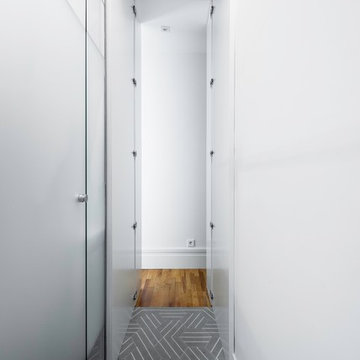
Arquitectos: David de Diego + David Velasco.
Fotógrafo: Joaquín Mosquera.
This is an example of a large classic single-wall utility room in Madrid with a submerged sink, recessed-panel cabinets, white cabinets, grey walls, ceramic flooring, a concealed washer and dryer and turquoise floors.
This is an example of a large classic single-wall utility room in Madrid with a submerged sink, recessed-panel cabinets, white cabinets, grey walls, ceramic flooring, a concealed washer and dryer and turquoise floors.
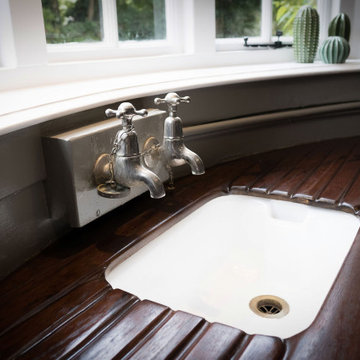
Hidden utility room using existing cabinetry, cleverly updated by AWB Carpentry using reclaimed timber
This is an example of a medium sized traditional galley separated utility room in Hertfordshire with a belfast sink, recessed-panel cabinets, grey cabinets, wood worktops, grey walls, dark hardwood flooring, a concealed washer and dryer, brown floors and brown worktops.
This is an example of a medium sized traditional galley separated utility room in Hertfordshire with a belfast sink, recessed-panel cabinets, grey cabinets, wood worktops, grey walls, dark hardwood flooring, a concealed washer and dryer, brown floors and brown worktops.
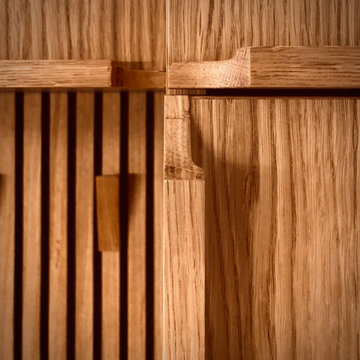
Close up of integrated oak handles. Slatted oak panel with hooks.
Design ideas for a small contemporary l-shaped utility room in Cardiff with an integrated sink, recessed-panel cabinets, green cabinets, quartz worktops, white walls, ceramic flooring, a concealed washer and dryer, beige floors and white worktops.
Design ideas for a small contemporary l-shaped utility room in Cardiff with an integrated sink, recessed-panel cabinets, green cabinets, quartz worktops, white walls, ceramic flooring, a concealed washer and dryer, beige floors and white worktops.
Utility Room with Recessed-panel Cabinets and a Concealed Washer and Dryer Ideas and Designs
2