Utility Room with Recessed-panel Cabinets and Beige Cabinets Ideas and Designs
Refine by:
Budget
Sort by:Popular Today
141 - 160 of 236 photos
Item 1 of 3
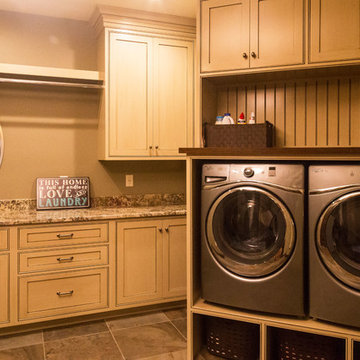
Design ideas for a medium sized classic utility room in Other with a submerged sink, recessed-panel cabinets, beige cabinets, granite worktops, beige walls, porcelain flooring and a side by side washer and dryer.
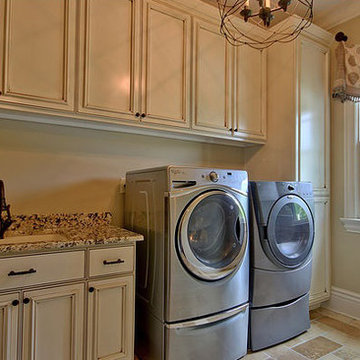
Photo of a medium sized traditional galley separated utility room in Atlanta with a submerged sink, recessed-panel cabinets, beige cabinets, granite worktops, beige walls, terracotta flooring and a side by side washer and dryer.
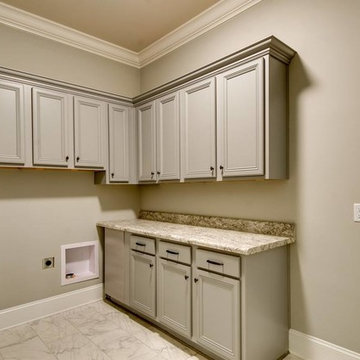
This is an example of a medium sized classic l-shaped separated utility room in Other with recessed-panel cabinets, beige cabinets, laminate countertops, beige walls, marble flooring, a side by side washer and dryer and white floors.
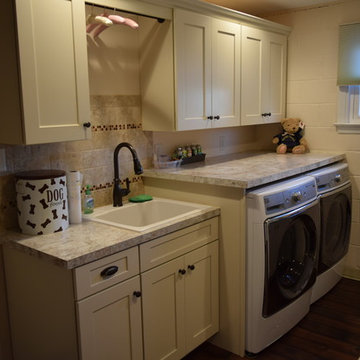
Photo of an utility room in Other with a submerged sink, recessed-panel cabinets, beige cabinets, laminate countertops, white walls and a side by side washer and dryer.
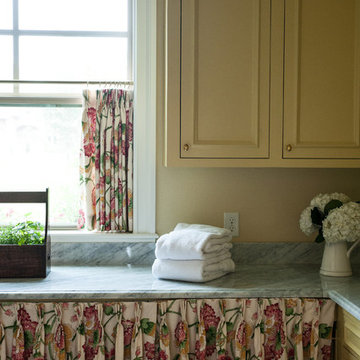
Cabinets are Benjamin Moore Concord Ivory
Walls are Weston Flax
Fabric for window and under counter is Duralee 72085-151
This is an example of a small traditional separated utility room in Austin with beige cabinets, marble worktops, beige walls, a side by side washer and dryer and recessed-panel cabinets.
This is an example of a small traditional separated utility room in Austin with beige cabinets, marble worktops, beige walls, a side by side washer and dryer and recessed-panel cabinets.
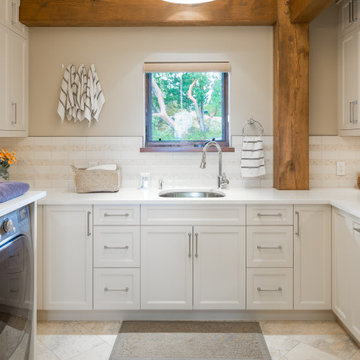
This is an example of a rustic u-shaped utility room in Vancouver with a submerged sink, recessed-panel cabinets, beige cabinets, grey walls, a side by side washer and dryer, beige floors and white worktops.
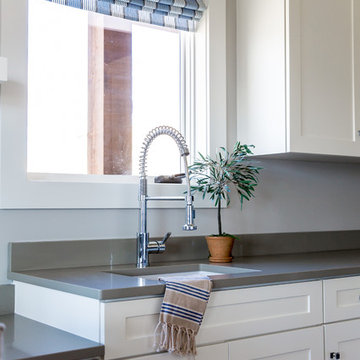
This is an example of a large rural l-shaped separated utility room in Salt Lake City with a submerged sink, recessed-panel cabinets, beige cabinets, engineered stone countertops, grey walls, porcelain flooring and a side by side washer and dryer.
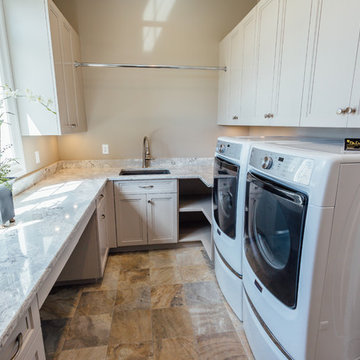
Kelsey Gene Photography
Design ideas for a large classic u-shaped separated utility room in New York with recessed-panel cabinets, beige cabinets, composite countertops, beige walls, travertine flooring and a side by side washer and dryer.
Design ideas for a large classic u-shaped separated utility room in New York with recessed-panel cabinets, beige cabinets, composite countertops, beige walls, travertine flooring and a side by side washer and dryer.
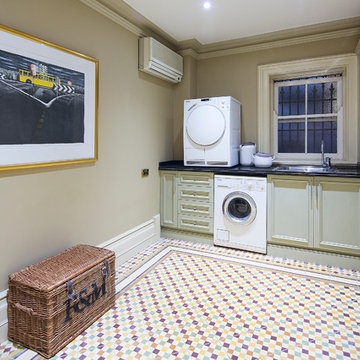
Caco Photography
Photo of a victorian single-wall separated utility room in Gold Coast - Tweed with a single-bowl sink, beige cabinets, onyx worktops, beige walls, ceramic flooring, a stacked washer and dryer and recessed-panel cabinets.
Photo of a victorian single-wall separated utility room in Gold Coast - Tweed with a single-bowl sink, beige cabinets, onyx worktops, beige walls, ceramic flooring, a stacked washer and dryer and recessed-panel cabinets.
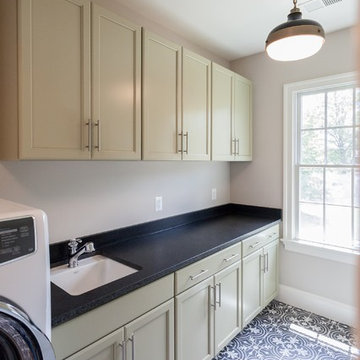
Inspiration for a traditional galley separated utility room in DC Metro with a submerged sink, recessed-panel cabinets, beige walls, ceramic flooring, a side by side washer and dryer, multi-coloured floors, black worktops and beige cabinets.
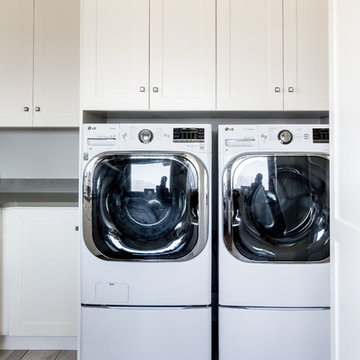
Inspiration for a large country l-shaped separated utility room in Salt Lake City with a submerged sink, recessed-panel cabinets, beige cabinets, engineered stone countertops, grey walls, porcelain flooring and a side by side washer and dryer.
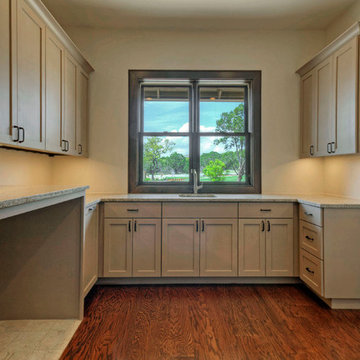
This is an example of a large country utility room in Austin with a single-bowl sink, recessed-panel cabinets, beige cabinets, granite worktops and medium hardwood flooring.
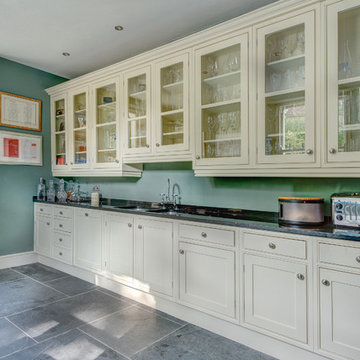
Old kitchen cupboards have been up-cycled to create a wonderful utility room in this restored Victorian Villa by the Sea in South Devon. Colin Cadle Photography, Photo Styling Jan Cadle
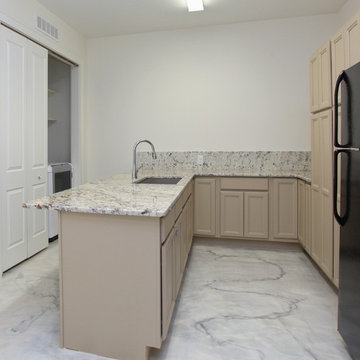
This Luxurious Lower Level is fun and comfortable with elegant finished and fun painted wall treatments!
Photo of a large contemporary u-shaped utility room in Raleigh with a submerged sink, recessed-panel cabinets, beige cabinets, granite worktops, white walls, marble flooring, a side by side washer and dryer, multi-coloured splashback, stone tiled splashback, white floors and multicoloured worktops.
Photo of a large contemporary u-shaped utility room in Raleigh with a submerged sink, recessed-panel cabinets, beige cabinets, granite worktops, white walls, marble flooring, a side by side washer and dryer, multi-coloured splashback, stone tiled splashback, white floors and multicoloured worktops.
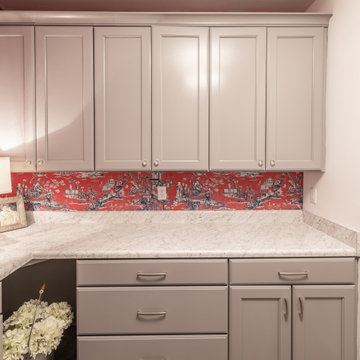
This laundry room designed by Curtis Lumber, Inc is proof that a laundry room can be beautiful and functional. The cabinetry is from the Merillat Classic line. Photos property of Curtis Lumber, Inc.
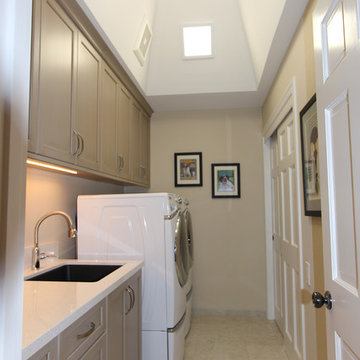
Soft Cashmere Espresso Glaze Dura Supreme Cabinetry with a Cambria Snowdon White Countertop. Blanco Liven Sink in Anthracite, Tile Floor in Stone Sand and Berenson Century Edge Brushed Nickel Pulls.
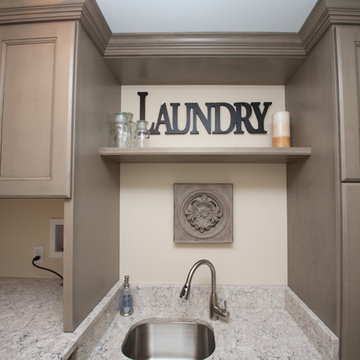
Decora Cabinetry, Maple Roslyn Door Style in the Angora finish. The countertops are Viatera “Aria” with eased edge.
Designer: Dave Mauricio
Photo Credit: Nicola Richard
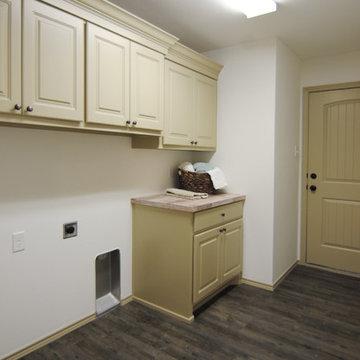
Utility room with custom cabinets and garage access.
Photo of a large bohemian single-wall separated utility room in Austin with recessed-panel cabinets, beige cabinets, laminate countertops, white walls, vinyl flooring and a side by side washer and dryer.
Photo of a large bohemian single-wall separated utility room in Austin with recessed-panel cabinets, beige cabinets, laminate countertops, white walls, vinyl flooring and a side by side washer and dryer.
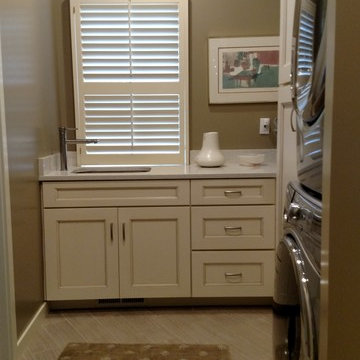
This is an example of a classic utility room in Other with a submerged sink, recessed-panel cabinets, beige cabinets, engineered stone countertops, grey walls, ceramic flooring and a stacked washer and dryer.
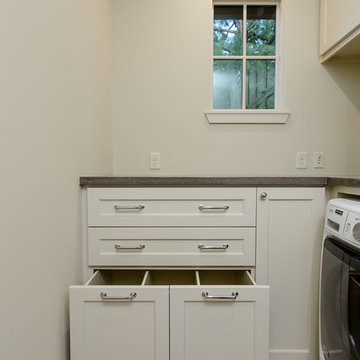
Design ideas for a medium sized traditional l-shaped utility room in Houston with a submerged sink, recessed-panel cabinets, beige cabinets, limestone worktops, beige walls, limestone flooring and a side by side washer and dryer.
Utility Room with Recessed-panel Cabinets and Beige Cabinets Ideas and Designs
8