Utility Room with Recessed-panel Cabinets and Grey Floors Ideas and Designs
Refine by:
Budget
Sort by:Popular Today
101 - 120 of 853 photos
Item 1 of 3

Design ideas for a small classic l-shaped utility room in Milwaukee with a submerged sink, recessed-panel cabinets, white cabinets, quartz worktops, blue walls, ceramic flooring, a side by side washer and dryer, grey floors and grey worktops.

This laundry room features mint color custom cabinetry, brass/ crystal hardware, and capiz shell backsplash.
Inspiration for a small beach style separated utility room in Los Angeles with a belfast sink, recessed-panel cabinets, quartz worktops, white splashback, white walls, white worktops, blue cabinets, mosaic tiled splashback and grey floors.
Inspiration for a small beach style separated utility room in Los Angeles with a belfast sink, recessed-panel cabinets, quartz worktops, white splashback, white walls, white worktops, blue cabinets, mosaic tiled splashback and grey floors.

Photo of a medium sized classic galley separated utility room in Cincinnati with a single-bowl sink, white cabinets, engineered stone countertops, white walls, ceramic flooring, an integrated washer and dryer, grey floors, recessed-panel cabinets and grey worktops.
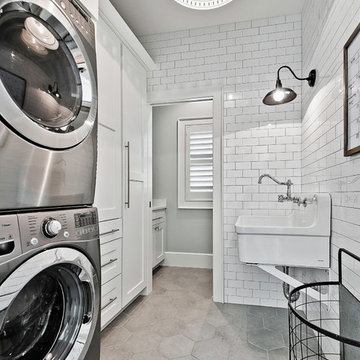
Celtic Construction
Design ideas for a country single-wall utility room in Other with recessed-panel cabinets, white cabinets, a stacked washer and dryer and grey floors.
Design ideas for a country single-wall utility room in Other with recessed-panel cabinets, white cabinets, a stacked washer and dryer and grey floors.
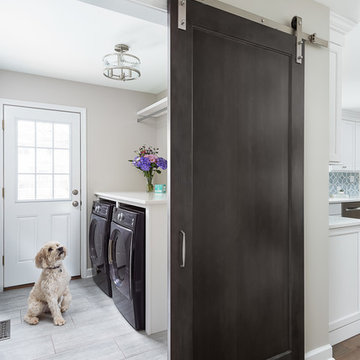
Picture Perfect House
Photo of a medium sized traditional single-wall separated utility room in Chicago with a built-in sink, recessed-panel cabinets, white cabinets, grey walls, porcelain flooring, a side by side washer and dryer, grey floors and white worktops.
Photo of a medium sized traditional single-wall separated utility room in Chicago with a built-in sink, recessed-panel cabinets, white cabinets, grey walls, porcelain flooring, a side by side washer and dryer, grey floors and white worktops.
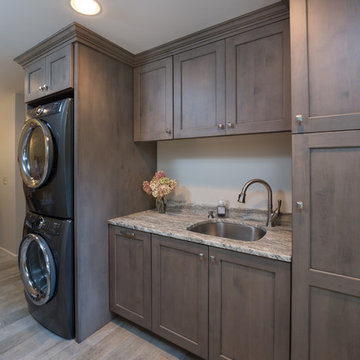
Medium sized rural single-wall utility room in Boston with a submerged sink, recessed-panel cabinets, grey cabinets, granite worktops, porcelain flooring, a stacked washer and dryer and grey floors.
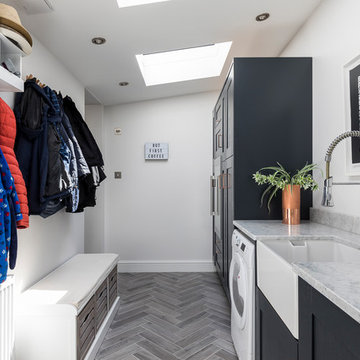
Photo of a medium sized contemporary separated utility room in London with a belfast sink, recessed-panel cabinets, marble worktops, grey floors and black cabinets.
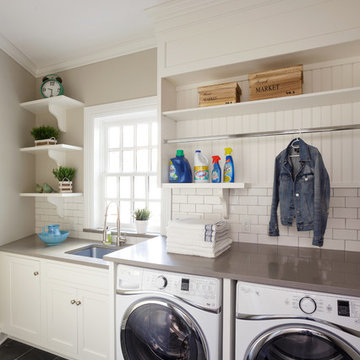
Custom Laundry area with Built in washer & dryer, shelving, undermount sink and pullout faucet.
Dervin Witmer, www.witmerphotography.com
Inspiration for a medium sized classic single-wall separated utility room in New York with a submerged sink, recessed-panel cabinets, white cabinets, composite countertops, beige walls, slate flooring, a side by side washer and dryer and grey floors.
Inspiration for a medium sized classic single-wall separated utility room in New York with a submerged sink, recessed-panel cabinets, white cabinets, composite countertops, beige walls, slate flooring, a side by side washer and dryer and grey floors.

Photo of a medium sized classic single-wall separated utility room in Minneapolis with a built-in sink, blue cabinets, engineered stone countertops, ceramic flooring, a side by side washer and dryer, recessed-panel cabinets, grey floors, white worktops and grey walls.

The laundry room is crafted with beauty and function in mind. Its custom cabinets, drying racks, and little sitting desk are dressed in a gorgeous sage green and accented with hints of brass.
Pretty mosaic backsplash from Stone Impressions give the room and antiqued, casual feel.

This is an example of a classic l-shaped separated utility room in Atlanta with a belfast sink, recessed-panel cabinets, white cabinets, grey walls, grey floors and black worktops.

Design ideas for a traditional separated utility room in Charlotte with a submerged sink, recessed-panel cabinets, white cabinets, grey walls, a side by side washer and dryer, grey floors and feature lighting.

Design ideas for a classic separated utility room in Seattle with a belfast sink, recessed-panel cabinets, white cabinets, white walls, grey floors and black worktops.
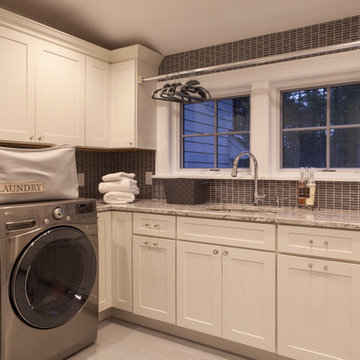
Interior Design: MDK Design
Photo Credit: Sam Gray Photography
This is an example of a large traditional l-shaped separated utility room in Boston with a single-bowl sink, recessed-panel cabinets, white cabinets, granite worktops, grey walls, ceramic flooring, a side by side washer and dryer and grey floors.
This is an example of a large traditional l-shaped separated utility room in Boston with a single-bowl sink, recessed-panel cabinets, white cabinets, granite worktops, grey walls, ceramic flooring, a side by side washer and dryer and grey floors.
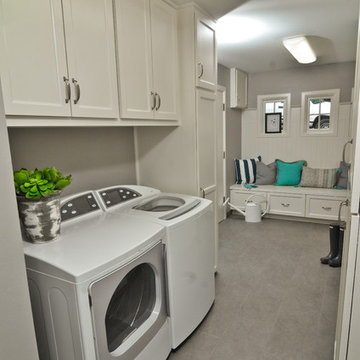
Photo by: Vern Uyetake
Photo of a medium sized traditional l-shaped laundry cupboard in Portland with recessed-panel cabinets, white cabinets, grey walls, ceramic flooring, a side by side washer and dryer and grey floors.
Photo of a medium sized traditional l-shaped laundry cupboard in Portland with recessed-panel cabinets, white cabinets, grey walls, ceramic flooring, a side by side washer and dryer and grey floors.

© Lassiter Photography | ReVisionCharlotte.com
This is an example of a medium sized nautical galley utility room in Charlotte with recessed-panel cabinets, grey cabinets, granite worktops, multi-coloured splashback, cement tile splashback, white walls, a side by side washer and dryer, grey floors, blue worktops, wainscoting and porcelain flooring.
This is an example of a medium sized nautical galley utility room in Charlotte with recessed-panel cabinets, grey cabinets, granite worktops, multi-coloured splashback, cement tile splashback, white walls, a side by side washer and dryer, grey floors, blue worktops, wainscoting and porcelain flooring.

This is an example of a medium sized classic galley separated utility room in Cincinnati with a single-bowl sink, white cabinets, engineered stone countertops, white walls, ceramic flooring, an integrated washer and dryer, grey floors, recessed-panel cabinets and grey worktops.

Located just off the carport, this multi-purpose laundry room not only doubles as prep space for catering crews, it works for year-round package wrapping on the quartz island countertop. I designed long drawers on one side to hold rolls of wrapping paper and I added convenient baskets on the side facing the washer and dryer for sorting laundry. The gray recessed panel cabinets are a shade lighter than the adjacent catering kitchen and main kitchen.
Photo by Brian Gassel

Photographer - Marty Paoletta
This is an example of a large rural u-shaped utility room in Nashville with a belfast sink, white cabinets, granite worktops, white walls, travertine flooring, a side by side washer and dryer, grey floors and recessed-panel cabinets.
This is an example of a large rural u-shaped utility room in Nashville with a belfast sink, white cabinets, granite worktops, white walls, travertine flooring, a side by side washer and dryer, grey floors and recessed-panel cabinets.
Utility Room with Recessed-panel Cabinets and Grey Floors Ideas and Designs
6
