Utility Room with Recessed-panel Cabinets and Grey Floors Ideas and Designs
Refine by:
Budget
Sort by:Popular Today
141 - 160 of 853 photos
Item 1 of 3
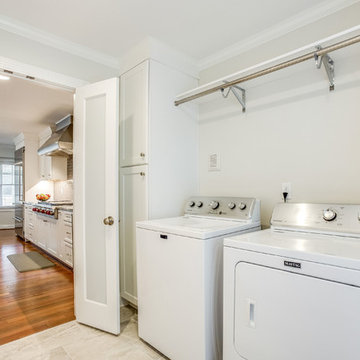
205 Photography
Dual purpose laundry and pantry. Features Fantasy Brown marble counter tops, dual pantry cabinets with roll out shelves, undercabinet lighting and marble looking porcelain tile floors.
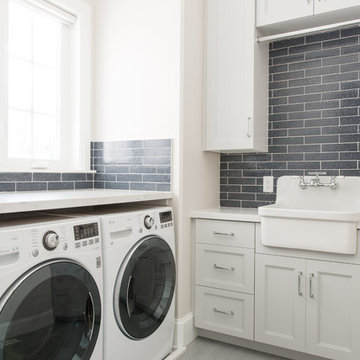
Rebecca Westover
Inspiration for a classic l-shaped separated utility room in Salt Lake City with a belfast sink, recessed-panel cabinets, white cabinets, beige walls, a side by side washer and dryer, grey floors and white worktops.
Inspiration for a classic l-shaped separated utility room in Salt Lake City with a belfast sink, recessed-panel cabinets, white cabinets, beige walls, a side by side washer and dryer, grey floors and white worktops.
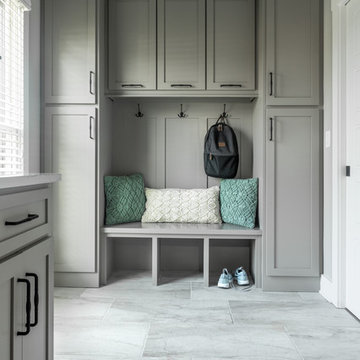
Photo of a large classic l-shaped separated utility room in Atlanta with recessed-panel cabinets, grey cabinets, marble worktops, grey walls, ceramic flooring, a side by side washer and dryer, grey floors, grey worktops and a submerged sink.
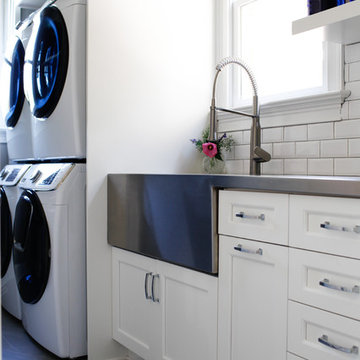
Design ideas for a classic single-wall separated utility room in Raleigh with a belfast sink, recessed-panel cabinets, white cabinets, stainless steel worktops, white walls, a stacked washer and dryer, grey floors and grey worktops.

http://genevacabinet.com, GENEVA CABINET COMPANY, LLC , Lake Geneva, WI., Lake house with open kitchen,Shiloh cabinetry pained finish in Repose Grey, Essex door style with beaded inset, corner cabinet, decorative pulls, appliance panels, Definite Quartz Viareggio countertops
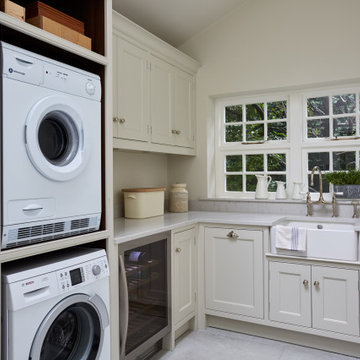
Beyond your dream kitchen, Mowlem & Co can create tailored spaces for your clothes too ... whether they’re coming on or coming off! From dressing rooms to utility rooms and from clever customised storage to elegant laundries, our expertise in bespoke outfitting can be put to work, whatever your domestic desires.
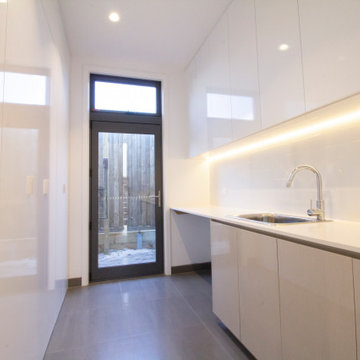
Laundry with LED undermount lighting, built in cabinetry unto 3m high, concealed laundry chute and glass panel external door.
This is an example of a medium sized contemporary galley separated utility room in Melbourne with a single-bowl sink, recessed-panel cabinets, white cabinets, concrete worktops, white walls, ceramic flooring, a side by side washer and dryer, grey floors and white worktops.
This is an example of a medium sized contemporary galley separated utility room in Melbourne with a single-bowl sink, recessed-panel cabinets, white cabinets, concrete worktops, white walls, ceramic flooring, a side by side washer and dryer, grey floors and white worktops.
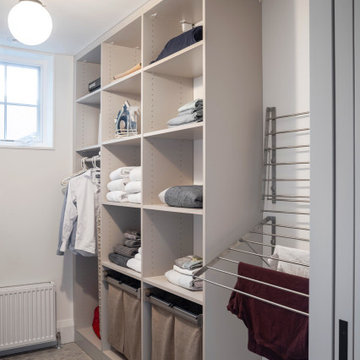
This is an example of a medium sized traditional galley separated utility room in Toronto with a submerged sink, recessed-panel cabinets, grey cabinets, engineered stone countertops, white splashback, ceramic splashback, white walls, a side by side washer and dryer, grey floors and grey worktops.
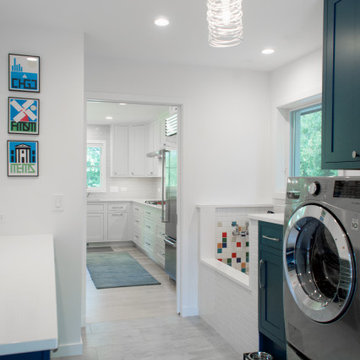
The laundry room is also the mudroom. There is a dog wash area included as well.
Photo of a medium sized midcentury galley utility room in Chicago with recessed-panel cabinets, blue cabinets, engineered stone countertops, white walls, porcelain flooring, a side by side washer and dryer, grey floors and white worktops.
Photo of a medium sized midcentury galley utility room in Chicago with recessed-panel cabinets, blue cabinets, engineered stone countertops, white walls, porcelain flooring, a side by side washer and dryer, grey floors and white worktops.

This is an example of a large rural galley separated utility room in Salt Lake City with granite worktops, slate flooring, a side by side washer and dryer, grey floors, grey worktops, recessed-panel cabinets, grey cabinets and grey walls.
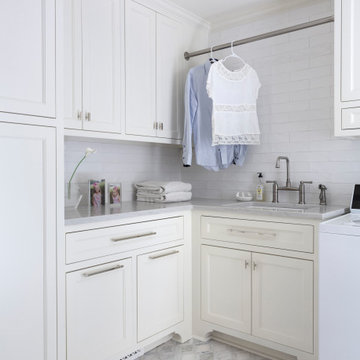
Inspiration for a classic l-shaped separated utility room in Little Rock with a submerged sink, recessed-panel cabinets, white cabinets, a side by side washer and dryer, grey floors and grey worktops.
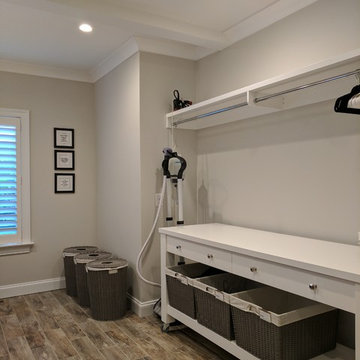
Large classic separated utility room in Philadelphia with a submerged sink, recessed-panel cabinets, white cabinets, composite countertops, grey walls, a side by side washer and dryer, grey floors and light hardwood flooring.
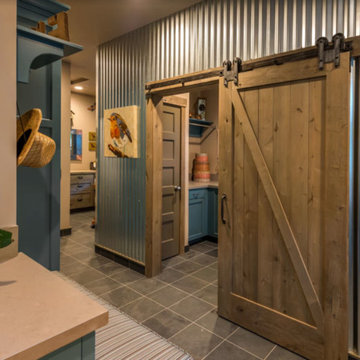
This is an example of a large farmhouse u-shaped separated utility room in Other with a belfast sink, recessed-panel cabinets, blue cabinets, engineered stone countertops, beige walls, slate flooring and grey floors.
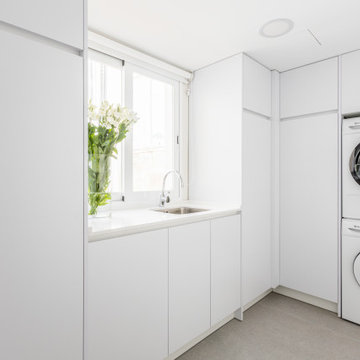
Medium sized mediterranean l-shaped separated utility room in Other with a submerged sink, recessed-panel cabinets, white cabinets, white walls, ceramic flooring, a stacked washer and dryer, grey floors and white worktops.

Laundry Room with plenty of countertops for clean everything up.
Design ideas for a small farmhouse l-shaped separated utility room in Denver with a submerged sink, recessed-panel cabinets, white cabinets, engineered stone countertops, metro tiled splashback, beige walls, porcelain flooring, a side by side washer and dryer, grey floors and white worktops.
Design ideas for a small farmhouse l-shaped separated utility room in Denver with a submerged sink, recessed-panel cabinets, white cabinets, engineered stone countertops, metro tiled splashback, beige walls, porcelain flooring, a side by side washer and dryer, grey floors and white worktops.

This beautiful French Provincial home is set on 10 acres, nestled perfectly in the oak trees. The original home was built in 1974 and had two large additions added; a great room in 1990 and a main floor master suite in 2001. This was my dream project: a full gut renovation of the entire 4,300 square foot home! I contracted the project myself, and we finished the interior remodel in just six months. The exterior received complete attention as well. The 1970s mottled brown brick went white to completely transform the look from dated to classic French. Inside, walls were removed and doorways widened to create an open floor plan that functions so well for everyday living as well as entertaining. The white walls and white trim make everything new, fresh and bright. It is so rewarding to see something old transformed into something new, more beautiful and more functional.

Internal spaces on the contrary display a sense of warmth and softness, with the use of materials such as locally sourced Cypress Pine and Hoop Pine plywood panels throughout.
Photography by Alicia Taylor
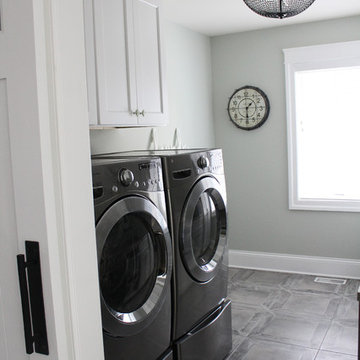
Picking accent pieces that will tie the entire home together is a great idea for laundry rooms. You are better able to customize the small space and tie the home together.
Meyer Design

Lovely transitional style custom home in Scottsdale, Arizona. The high ceilings, skylights, white cabinetry, and medium wood tones create a light and airy feeling throughout the home. The aesthetic gives a nod to contemporary design and has a sophisticated feel but is also very inviting and warm. In part this was achieved by the incorporation of varied colors, styles, and finishes on the fixtures, tiles, and accessories. The look was further enhanced by the juxtapositional use of black and white to create visual interest and make it fun. Thoughtfully designed and built for real living and indoor/ outdoor entertainment.

Small country utility room in Seattle with an utility sink, recessed-panel cabinets, grey cabinets, white splashback, porcelain splashback, white walls, ceramic flooring, a stacked washer and dryer, grey floors, white worktops and tongue and groove walls.
Utility Room with Recessed-panel Cabinets and Grey Floors Ideas and Designs
8