Utility Room with Recessed-panel Cabinets Ideas and Designs
Refine by:
Budget
Sort by:Popular Today
1 - 20 of 38 photos
Item 1 of 3

Designer Maria Beck of M.E. Designs expertly combines fun wallpaper patterns and sophisticated colors in this lovely Alamo Heights home.
Laundry Room Paper Moon Painting wallpaper installation

Great views from this beautiful and efficient laundry room.
Large rustic l-shaped separated utility room in Chicago with a submerged sink, recessed-panel cabinets, medium wood cabinets, granite worktops, slate flooring and a side by side washer and dryer.
Large rustic l-shaped separated utility room in Chicago with a submerged sink, recessed-panel cabinets, medium wood cabinets, granite worktops, slate flooring and a side by side washer and dryer.

Traditional separated utility room in Minneapolis with a submerged sink, recessed-panel cabinets, white cabinets, a side by side washer and dryer, multi-coloured floors, white worktops, red walls and feature lighting.
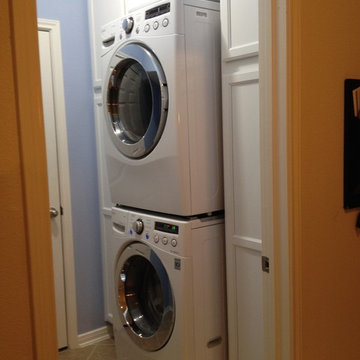
View from the entry way. The room is only 66" wide. A stacking kit was installed on top of the washer and the dryer hoisted up on top and locked into place. Washer and dryer slid into place with ease. All connections are accessible in the cabinets.

This is an example of a medium sized rustic l-shaped separated utility room in Other with a submerged sink, recessed-panel cabinets, dark wood cabinets, tile countertops, beige walls, slate flooring, a stacked washer and dryer, brown floors and beige worktops.
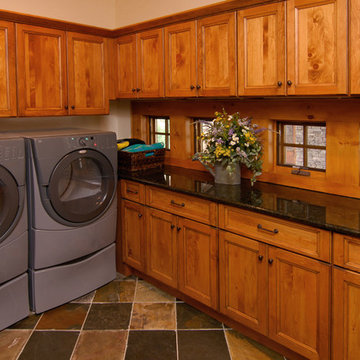
Photo of a rustic u-shaped separated utility room in Charlotte with recessed-panel cabinets, medium wood cabinets, granite worktops, slate flooring and a side by side washer and dryer.

Northway Construction
Photo of a large rustic galley separated utility room in Minneapolis with a submerged sink, recessed-panel cabinets, medium wood cabinets, granite worktops, brown walls, lino flooring and a side by side washer and dryer.
Photo of a large rustic galley separated utility room in Minneapolis with a submerged sink, recessed-panel cabinets, medium wood cabinets, granite worktops, brown walls, lino flooring and a side by side washer and dryer.
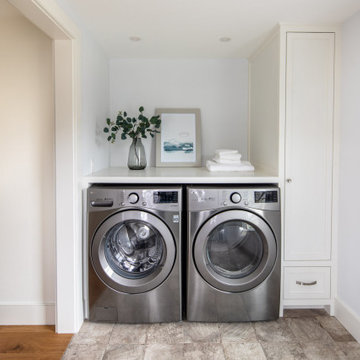
Inspiration for a small beach style single-wall separated utility room in Boston with a side by side washer and dryer, blue walls, multi-coloured floors, white worktops, recessed-panel cabinets, white cabinets, wood worktops and ceramic flooring.
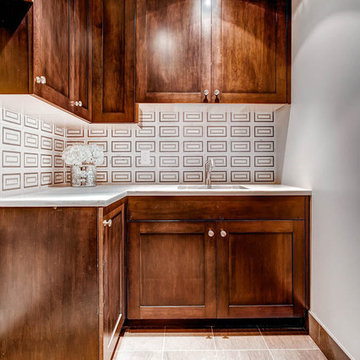
Medium sized contemporary l-shaped separated utility room in Denver with a submerged sink, recessed-panel cabinets, medium wood cabinets and bamboo flooring.
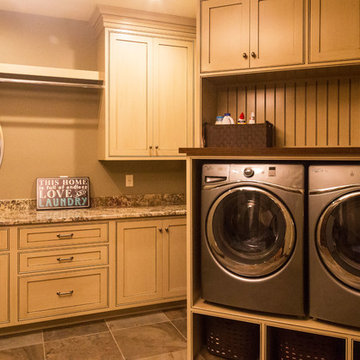
Inspiration for a medium sized classic u-shaped utility room in Other with a submerged sink, recessed-panel cabinets, beige cabinets, granite worktops, beige walls, porcelain flooring and a side by side washer and dryer.
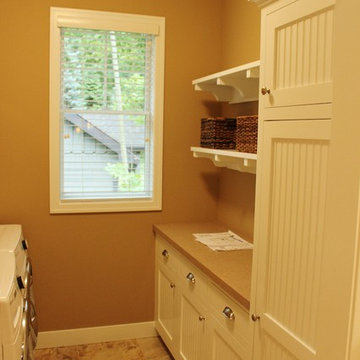
This is an example of a coastal galley separated utility room in Grand Rapids with white cabinets, laminate countertops, beige walls, ceramic flooring, a side by side washer and dryer and recessed-panel cabinets.
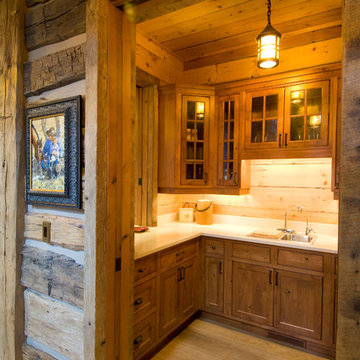
Scott Amundson Photography
Rustic separated utility room in Minneapolis with a double-bowl sink, recessed-panel cabinets, medium wood cabinets, beige walls and light hardwood flooring.
Rustic separated utility room in Minneapolis with a double-bowl sink, recessed-panel cabinets, medium wood cabinets, beige walls and light hardwood flooring.
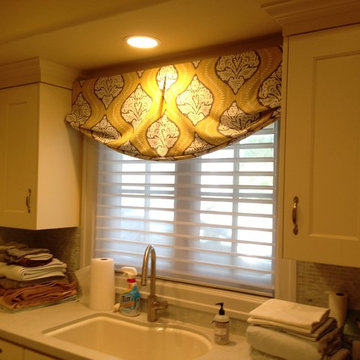
Inspiration for a medium sized classic single-wall separated utility room in San Francisco with a submerged sink, recessed-panel cabinets and white cabinets.
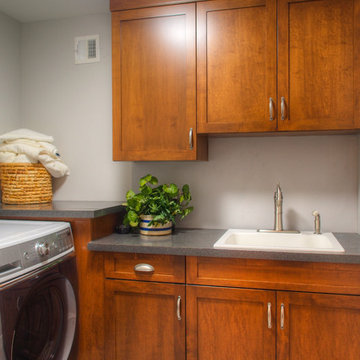
Elements and style from the main space are continued once again in the spacious laundry room, where an enlarged entryway makes access very easy.
Inspiration for a large modern l-shaped separated utility room in Philadelphia with a built-in sink, recessed-panel cabinets, medium wood cabinets, laminate countertops, grey walls, lino flooring, a side by side washer and dryer and grey worktops.
Inspiration for a large modern l-shaped separated utility room in Philadelphia with a built-in sink, recessed-panel cabinets, medium wood cabinets, laminate countertops, grey walls, lino flooring, a side by side washer and dryer and grey worktops.

Surprise! Stacked compact laundry machines are tucked behind the tall pantry cabinet along with a broom closet (not shown). The adjoining countertop is perfect for folding laundry, prepare pet meals, arranging flowers and more!
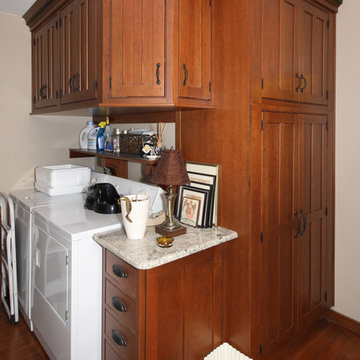
Laundry after. Jennifer Hayes
Small classic l-shaped utility room in Denver with recessed-panel cabinets, medium wood cabinets and a side by side washer and dryer.
Small classic l-shaped utility room in Denver with recessed-panel cabinets, medium wood cabinets and a side by side washer and dryer.
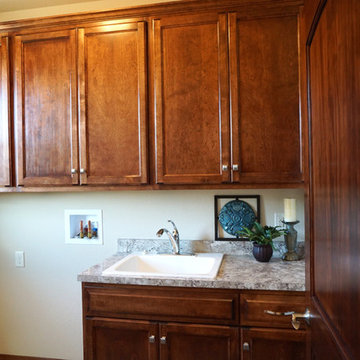
Design ideas for a traditional single-wall utility room in Milwaukee with a built-in sink, recessed-panel cabinets, medium wood cabinets, beige walls and a side by side washer and dryer.
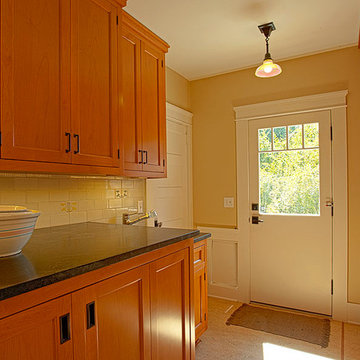
Inspiration for a medium sized classic galley utility room in Los Angeles with recessed-panel cabinets, medium wood cabinets, a concealed washer and dryer, soapstone worktops and orange walls.
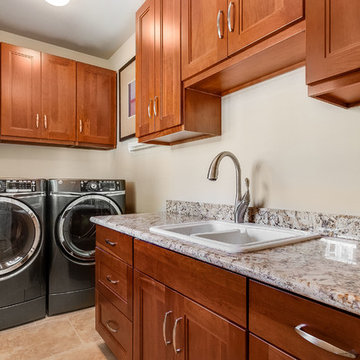
Photo of a medium sized classic single-wall separated utility room in Seattle with a double-bowl sink, recessed-panel cabinets, medium wood cabinets, granite worktops, beige walls, travertine flooring, a side by side washer and dryer and brown floors.
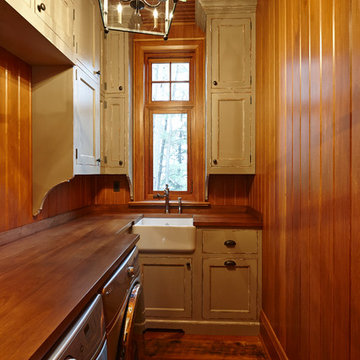
Robert Nelson Photography
This is an example of a medium sized rustic l-shaped separated utility room in Toronto with a belfast sink, recessed-panel cabinets, distressed cabinets, wood worktops, medium hardwood flooring and a side by side washer and dryer.
This is an example of a medium sized rustic l-shaped separated utility room in Toronto with a belfast sink, recessed-panel cabinets, distressed cabinets, wood worktops, medium hardwood flooring and a side by side washer and dryer.
Utility Room with Recessed-panel Cabinets Ideas and Designs
1