Utility Room with Recessed-panel Cabinets Ideas and Designs
Refine by:
Budget
Sort by:Popular Today
21 - 38 of 38 photos
Item 1 of 3
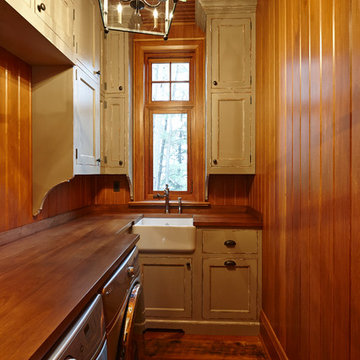
Robert Nelson Photography
This is an example of a medium sized rustic l-shaped separated utility room in Toronto with a belfast sink, recessed-panel cabinets, distressed cabinets, wood worktops, medium hardwood flooring and a side by side washer and dryer.
This is an example of a medium sized rustic l-shaped separated utility room in Toronto with a belfast sink, recessed-panel cabinets, distressed cabinets, wood worktops, medium hardwood flooring and a side by side washer and dryer.
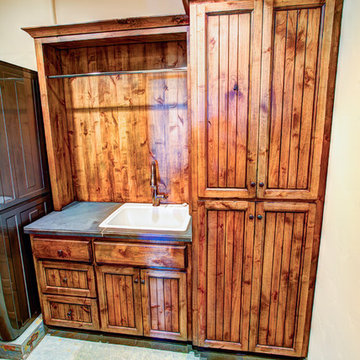
Bedell Photography
Design ideas for a medium sized rustic single-wall separated utility room in Other with recessed-panel cabinets, limestone worktops, beige walls, slate flooring, a stacked washer and dryer, dark wood cabinets and a built-in sink.
Design ideas for a medium sized rustic single-wall separated utility room in Other with recessed-panel cabinets, limestone worktops, beige walls, slate flooring, a stacked washer and dryer, dark wood cabinets and a built-in sink.
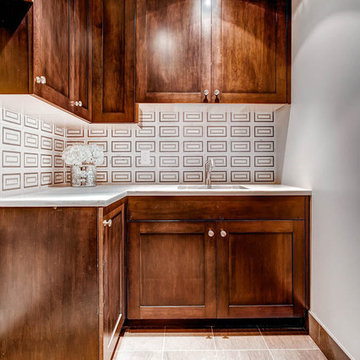
Medium sized contemporary l-shaped separated utility room in Denver with a submerged sink, recessed-panel cabinets, medium wood cabinets and bamboo flooring.
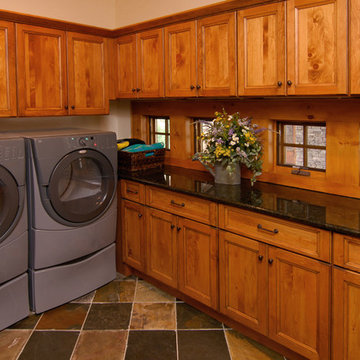
Photo of a rustic u-shaped separated utility room in Charlotte with recessed-panel cabinets, medium wood cabinets, granite worktops, slate flooring and a side by side washer and dryer.
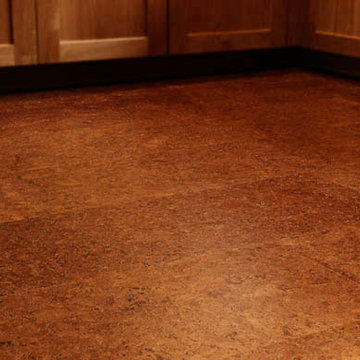
Cork is a great option for Green Friendly families. Affordable & beautiful!!! This can be used in most spaces of a Home.
Photo of a medium sized classic galley separated utility room in Portland with recessed-panel cabinets, medium wood cabinets and cork flooring.
Photo of a medium sized classic galley separated utility room in Portland with recessed-panel cabinets, medium wood cabinets and cork flooring.
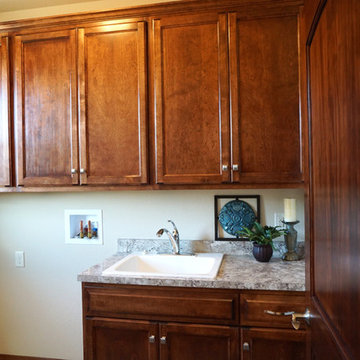
Design ideas for a traditional single-wall utility room in Milwaukee with a built-in sink, recessed-panel cabinets, medium wood cabinets, beige walls and a side by side washer and dryer.
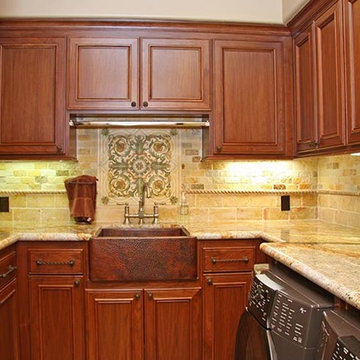
Impluvium Architecture
Location: El Dorado Hills, CA, USA
This was a direct referral from a friend. I was the Architect and helped coordinate with various sub-contractors. I also co-designed the project with various consultants including Interior and Landscape Design
Almost always and in this case I do my best to draw out the creativity of my clients, even when they think that they are not creative. I also really enjoyed working with Tricia the Interior Designer (see Credits)
Photographed by: Shawn Johnson
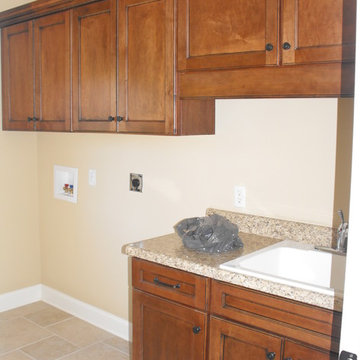
Inspiration for a medium sized traditional single-wall separated utility room in Other with an utility sink, recessed-panel cabinets, laminate countertops, beige walls and ceramic flooring.
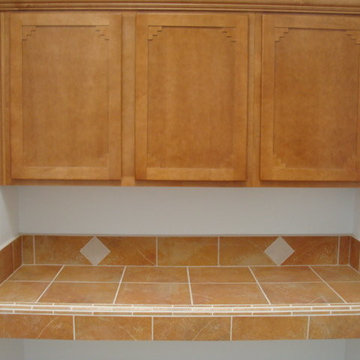
Photo of a medium sized galley separated utility room in Austin with a single-bowl sink, recessed-panel cabinets, light wood cabinets, white walls and a side by side washer and dryer.
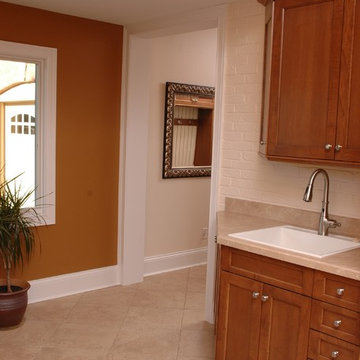
Neal's Design Remodel
Inspiration for a classic single-wall utility room in Cincinnati with a built-in sink, recessed-panel cabinets, medium wood cabinets, laminate countertops, lino flooring, a side by side washer and dryer and brown walls.
Inspiration for a classic single-wall utility room in Cincinnati with a built-in sink, recessed-panel cabinets, medium wood cabinets, laminate countertops, lino flooring, a side by side washer and dryer and brown walls.
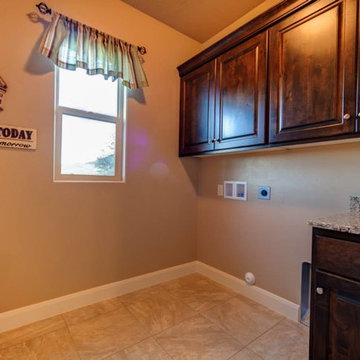
Design ideas for a large l-shaped utility room in Salt Lake City with recessed-panel cabinets, medium wood cabinets, granite worktops and beige walls.
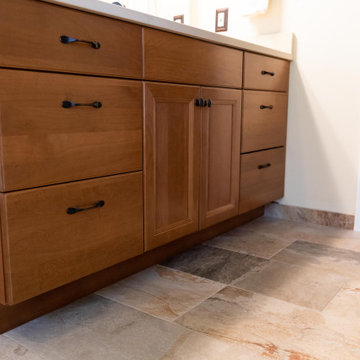
Photo of a medium sized rustic galley utility room in Other with a submerged sink, recessed-panel cabinets, brown cabinets, engineered stone countertops, beige splashback, engineered quartz splashback, beige walls, porcelain flooring, a side by side washer and dryer, brown floors and beige worktops.
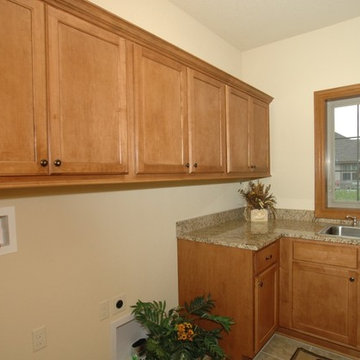
Main floor laundry room.
Design ideas for a large classic l-shaped separated utility room in Milwaukee with a built-in sink, recessed-panel cabinets, light wood cabinets, granite worktops, beige walls, ceramic flooring and a side by side washer and dryer.
Design ideas for a large classic l-shaped separated utility room in Milwaukee with a built-in sink, recessed-panel cabinets, light wood cabinets, granite worktops, beige walls, ceramic flooring and a side by side washer and dryer.
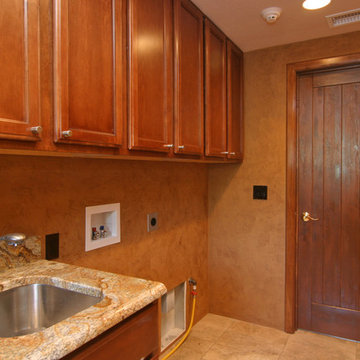
Laundry Room with Venetian plaster, Granite Counter Top, finishing of all Wood Doors, Trim, and Cabinets.
Inspiration for a large traditional single-wall separated utility room in Phoenix with a submerged sink, recessed-panel cabinets, dark wood cabinets, granite worktops, brown walls, ceramic flooring, a side by side washer and dryer and brown floors.
Inspiration for a large traditional single-wall separated utility room in Phoenix with a submerged sink, recessed-panel cabinets, dark wood cabinets, granite worktops, brown walls, ceramic flooring, a side by side washer and dryer and brown floors.

Surprise! Stacked compact laundry machines are tucked behind the tall pantry cabinet along with a broom closet (not shown). The adjoining countertop is perfect for folding laundry, prepare pet meals, arranging flowers and more!
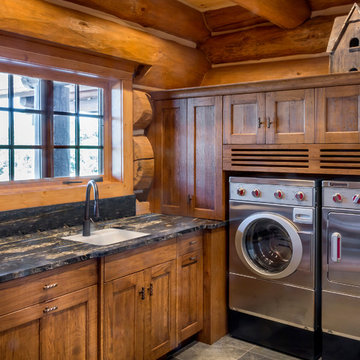
Great views from this beautiful and efficient laundry room.
This is an example of a large rustic l-shaped separated utility room in Chicago with a submerged sink, recessed-panel cabinets, medium wood cabinets, granite worktops, slate flooring and a side by side washer and dryer.
This is an example of a large rustic l-shaped separated utility room in Chicago with a submerged sink, recessed-panel cabinets, medium wood cabinets, granite worktops, slate flooring and a side by side washer and dryer.
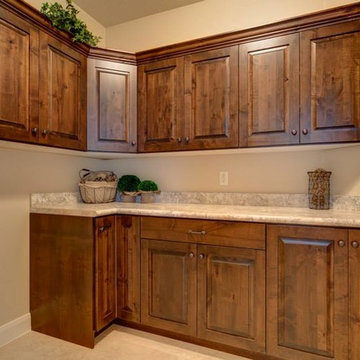
This is an example of a large l-shaped utility room in Salt Lake City with recessed-panel cabinets, medium wood cabinets, granite worktops and beige walls.
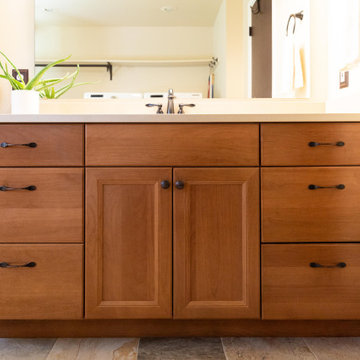
Design ideas for a medium sized rustic galley utility room in Other with a submerged sink, recessed-panel cabinets, brown cabinets, engineered stone countertops, beige splashback, engineered quartz splashback, beige walls, porcelain flooring, a side by side washer and dryer, brown floors and beige worktops.
Utility Room with Recessed-panel Cabinets Ideas and Designs
2