Utility Room with Red Cabinets and Turquoise Cabinets Ideas and Designs
Refine by:
Budget
Sort by:Popular Today
41 - 60 of 239 photos
Item 1 of 3

We are sincerely concerned about our customers and prevent the need for them to shop at different locations. We offer several designs and colors for fixtures and hardware from which you can select the best ones that suit the overall theme of your home. Our team will respect your preferences and give you options to choose, whether you want a traditional or contemporary design.
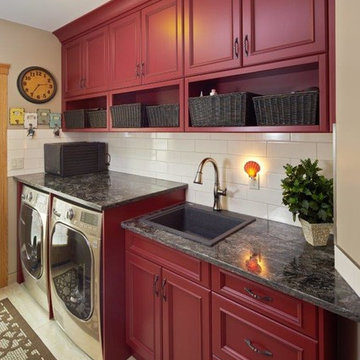
Photo of a medium sized rural single-wall separated utility room in Calgary with a built-in sink, recessed-panel cabinets, red cabinets, granite worktops, beige walls, porcelain flooring, a side by side washer and dryer and beige floors.
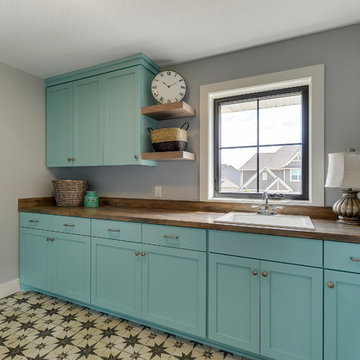
Funky Laundry Room with Antique tile flooring, wood look laminate top, and plenty of space!
Design ideas for a medium sized farmhouse galley separated utility room in Minneapolis with a built-in sink, flat-panel cabinets, turquoise cabinets, laminate countertops, grey walls, porcelain flooring, a side by side washer and dryer and multi-coloured floors.
Design ideas for a medium sized farmhouse galley separated utility room in Minneapolis with a built-in sink, flat-panel cabinets, turquoise cabinets, laminate countertops, grey walls, porcelain flooring, a side by side washer and dryer and multi-coloured floors.
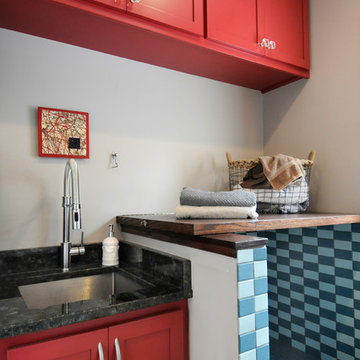
Bob Geifer Photography
Photo of a medium sized contemporary single-wall utility room in Minneapolis with a submerged sink, shaker cabinets, red cabinets, wood worktops, beige walls, laminate floors, a stacked washer and dryer and yellow floors.
Photo of a medium sized contemporary single-wall utility room in Minneapolis with a submerged sink, shaker cabinets, red cabinets, wood worktops, beige walls, laminate floors, a stacked washer and dryer and yellow floors.
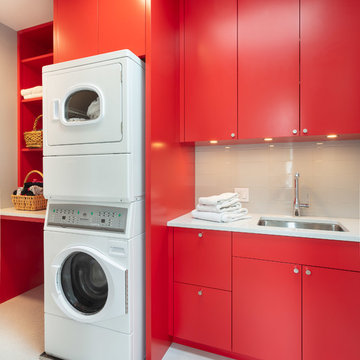
Architect: Doug Brown, DBVW Architects / Photographer: Robert Brewster Photography
Design ideas for a medium sized contemporary single-wall separated utility room in Providence with a submerged sink, flat-panel cabinets, red cabinets, engineered stone countertops, grey walls, porcelain flooring, a stacked washer and dryer, white worktops and white floors.
Design ideas for a medium sized contemporary single-wall separated utility room in Providence with a submerged sink, flat-panel cabinets, red cabinets, engineered stone countertops, grey walls, porcelain flooring, a stacked washer and dryer, white worktops and white floors.
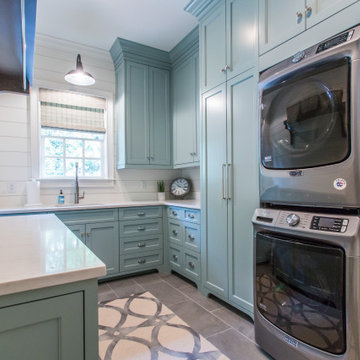
Laundry room renovation with custom cabinetry and stackable washer and dryer
Design ideas for a farmhouse utility room in Atlanta with shaker cabinets, turquoise cabinets, white walls, ceramic flooring, a stacked washer and dryer, grey floors and white worktops.
Design ideas for a farmhouse utility room in Atlanta with shaker cabinets, turquoise cabinets, white walls, ceramic flooring, a stacked washer and dryer, grey floors and white worktops.
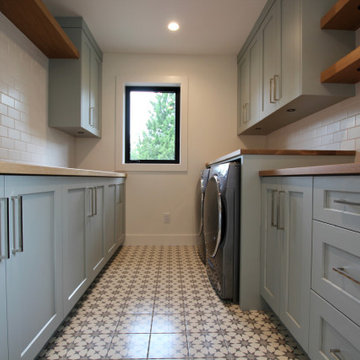
This is an example of a large traditional galley separated utility room in Vancouver with shaker cabinets, turquoise cabinets, wood worktops, white splashback, ceramic splashback, white walls, ceramic flooring, a side by side washer and dryer, multi-coloured floors and multicoloured worktops.
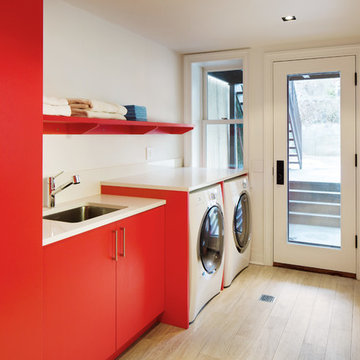
Amanda Kirkpatrick
This is an example of a contemporary single-wall utility room in New York with flat-panel cabinets, red cabinets, a side by side washer and dryer and white worktops.
This is an example of a contemporary single-wall utility room in New York with flat-panel cabinets, red cabinets, a side by side washer and dryer and white worktops.

TEAM
Architect: LDa Architecture & Interiors
Interior Design: LDa Architecture & Interiors
Builder: Stefco Builders
Landscape Architect: Hilarie Holdsworth Design
Photographer: Greg Premru
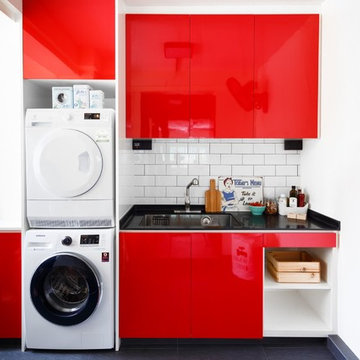
Marcus Lim
Design ideas for an eclectic utility room in Singapore with a submerged sink, flat-panel cabinets, red cabinets, white walls, a stacked washer and dryer, black floors and black worktops.
Design ideas for an eclectic utility room in Singapore with a submerged sink, flat-panel cabinets, red cabinets, white walls, a stacked washer and dryer, black floors and black worktops.
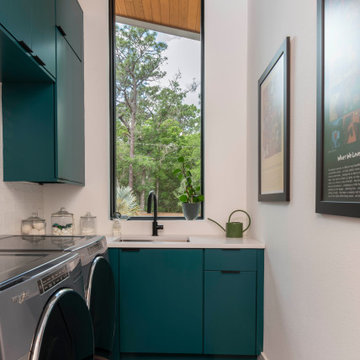
Inspiration for a modern l-shaped utility room in Orlando with a submerged sink, flat-panel cabinets, turquoise cabinets, white walls, a side by side washer and dryer, grey floors and white worktops.

Patterned floor tiles, turquoise/teal Shaker style cabinetry, penny round mosaic backsplash tiles and farmhouse sink complete this laundry room to be where you want to be all day long!?!

Cuarto de lavado con lavadora y secadora integradas.
Muebles modelo natura, laminados color verde fiordo. Espacio para roomba bajo mueble,
Espacio para separar ropa de color - blanca.
Barra para colgar.
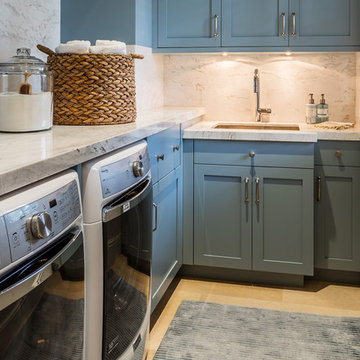
New 2-story residence with additional 9-car garage, exercise room, enoteca and wine cellar below grade. Detached 2-story guest house and 2 swimming pools.
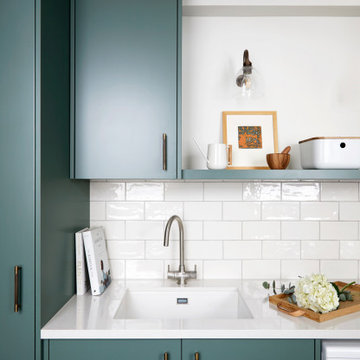
Photo of a medium sized contemporary galley utility room in London with an integrated sink, flat-panel cabinets, turquoise cabinets, composite countertops, white splashback, porcelain splashback, white walls, porcelain flooring, a side by side washer and dryer, beige floors and white worktops.

Frosted glass up swing doors, faux finished doors with complementing baskets.
Photo of a small contemporary l-shaped utility room in Providence with a submerged sink, shaker cabinets, turquoise cabinets, granite worktops, grey walls, marble flooring, a side by side washer and dryer, white floors and grey worktops.
Photo of a small contemporary l-shaped utility room in Providence with a submerged sink, shaker cabinets, turquoise cabinets, granite worktops, grey walls, marble flooring, a side by side washer and dryer, white floors and grey worktops.
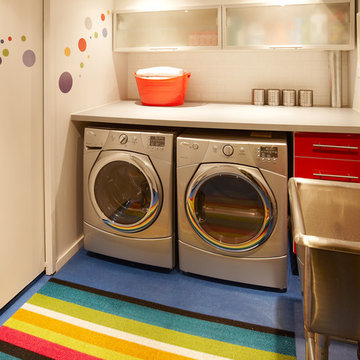
www.jamesramsay.ca
Photo of a small modern u-shaped separated utility room in Toronto with an utility sink, flat-panel cabinets, red cabinets, laminate countertops, white walls, lino flooring and a side by side washer and dryer.
Photo of a small modern u-shaped separated utility room in Toronto with an utility sink, flat-panel cabinets, red cabinets, laminate countertops, white walls, lino flooring and a side by side washer and dryer.

A laundry room should be functional but fun. I think we achieved it here with fun colors and style.
Inspiration for a medium sized classic galley separated utility room in Los Angeles with a built-in sink, beaded cabinets, turquoise cabinets, engineered stone countertops, beige splashback, porcelain splashback, beige walls, porcelain flooring, a side by side washer and dryer, beige floors and beige worktops.
Inspiration for a medium sized classic galley separated utility room in Los Angeles with a built-in sink, beaded cabinets, turquoise cabinets, engineered stone countertops, beige splashback, porcelain splashback, beige walls, porcelain flooring, a side by side washer and dryer, beige floors and beige worktops.
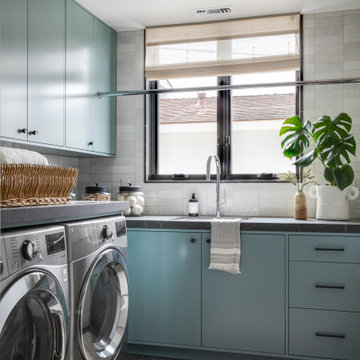
Colorful laundry room with custom teal cabinets and black designer accents, beautiful subway tile, and stainless steel appliances add a touch of coastal glam to an everyday chore.
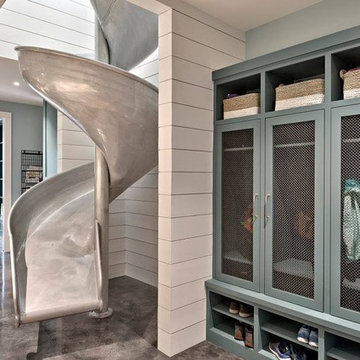
Kitchen-adjacent mud room with spiral slide from upper floor leading to kids' locker area.
This is an example of a contemporary utility room in Austin with turquoise cabinets, concrete flooring and grey floors.
This is an example of a contemporary utility room in Austin with turquoise cabinets, concrete flooring and grey floors.
Utility Room with Red Cabinets and Turquoise Cabinets Ideas and Designs
3