Utility Room with Red Cabinets and Turquoise Cabinets Ideas and Designs
Refine by:
Budget
Sort by:Popular Today
61 - 80 of 239 photos
Item 1 of 3

Traditional l-shaped separated utility room in Los Angeles with a submerged sink, recessed-panel cabinets, red cabinets, engineered stone countertops, beige splashback, engineered quartz splashback, white walls, a side by side washer and dryer, multi-coloured floors and beige worktops.

Inspiration for a small retro l-shaped separated utility room in Toronto with a submerged sink, flat-panel cabinets, turquoise cabinets, engineered stone countertops, white splashback, ceramic splashback, white walls, porcelain flooring, a stacked washer and dryer, white floors and white worktops.

A laundry room should be functional but fun. I think we achieved it here with fun colors and style.
Inspiration for a medium sized classic galley separated utility room in Los Angeles with a built-in sink, beaded cabinets, turquoise cabinets, engineered stone countertops, beige splashback, porcelain splashback, beige walls, porcelain flooring, a side by side washer and dryer, beige floors and beige worktops.
Inspiration for a medium sized classic galley separated utility room in Los Angeles with a built-in sink, beaded cabinets, turquoise cabinets, engineered stone countertops, beige splashback, porcelain splashback, beige walls, porcelain flooring, a side by side washer and dryer, beige floors and beige worktops.
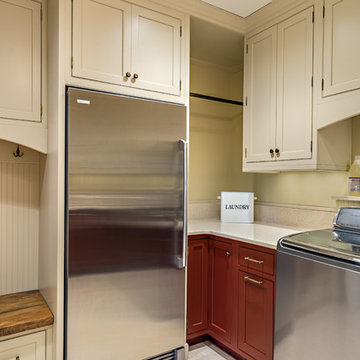
Photographer is Steven Long, Designer is Terri Sears
Large traditional u-shaped utility room in Nashville with a submerged sink, recessed-panel cabinets, red cabinets, engineered stone countertops, beige walls, porcelain flooring and a side by side washer and dryer.
Large traditional u-shaped utility room in Nashville with a submerged sink, recessed-panel cabinets, red cabinets, engineered stone countertops, beige walls, porcelain flooring and a side by side washer and dryer.
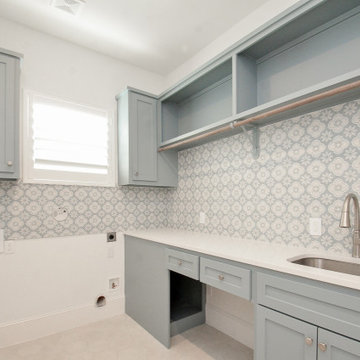
Design ideas for a large traditional single-wall separated utility room in Houston with a submerged sink, shaker cabinets, turquoise cabinets, engineered stone countertops, multi-coloured splashback, porcelain splashback, white walls, porcelain flooring, a side by side washer and dryer, beige floors and white worktops.
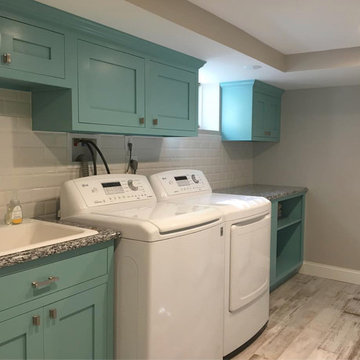
Photo of a large rural single-wall utility room in Newark with a belfast sink, raised-panel cabinets, turquoise cabinets, granite worktops, grey walls, painted wood flooring, a side by side washer and dryer, multi-coloured floors and multicoloured worktops.
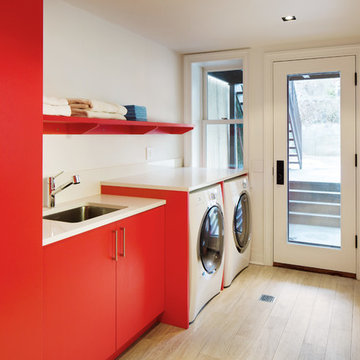
Amanda Kirkpatrick
This is an example of a contemporary single-wall utility room in New York with flat-panel cabinets, red cabinets, a side by side washer and dryer and white worktops.
This is an example of a contemporary single-wall utility room in New York with flat-panel cabinets, red cabinets, a side by side washer and dryer and white worktops.
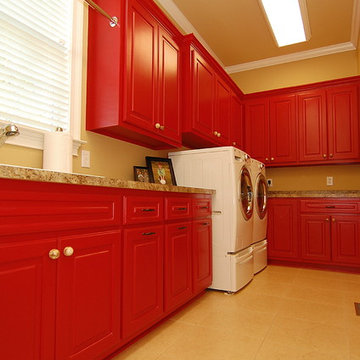
Large classic u-shaped utility room in Charleston with a built-in sink, raised-panel cabinets, red cabinets, laminate countertops, brown walls, ceramic flooring, a side by side washer and dryer and beige floors.

Andrew Pogue
Photo of a medium sized modern galley separated utility room in Denver with flat-panel cabinets, red cabinets, white walls, a side by side washer and dryer, composite countertops, porcelain flooring and black floors.
Photo of a medium sized modern galley separated utility room in Denver with flat-panel cabinets, red cabinets, white walls, a side by side washer and dryer, composite countertops, porcelain flooring and black floors.
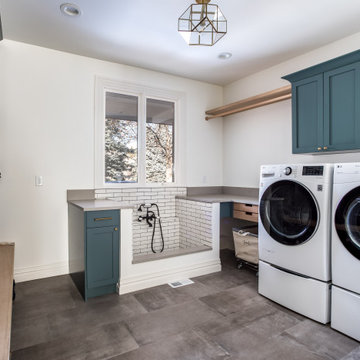
Dog wash, washer and dryer, mud room, bench seating and storage, laundry basket and hanging area
Large classic u-shaped separated utility room in Denver with shaker cabinets, turquoise cabinets, quartz worktops, beige splashback, engineered quartz splashback, white walls, porcelain flooring, a side by side washer and dryer, grey floors and beige worktops.
Large classic u-shaped separated utility room in Denver with shaker cabinets, turquoise cabinets, quartz worktops, beige splashback, engineered quartz splashback, white walls, porcelain flooring, a side by side washer and dryer, grey floors and beige worktops.
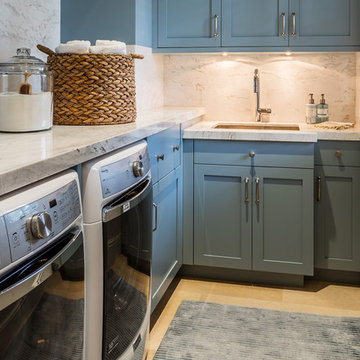
New 2-story residence with additional 9-car garage, exercise room, enoteca and wine cellar below grade. Detached 2-story guest house and 2 swimming pools.
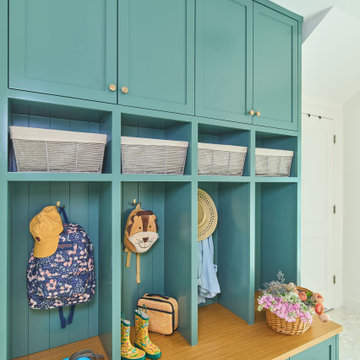
Photography by Ryan Thayer Davis | CG&S Design-Build
This is an example of a small coastal utility room in Austin with shaker cabinets and turquoise cabinets.
This is an example of a small coastal utility room in Austin with shaker cabinets and turquoise cabinets.
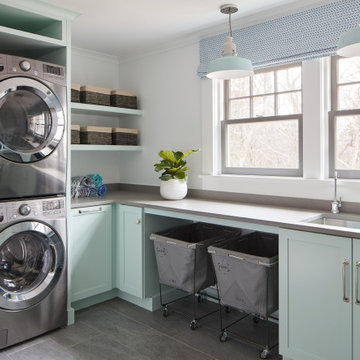
This 2nd floor laundry boasts double stackable washer-dryers and semi-custom cabinetry by B&G Cabinet. A series of laundry basket storage allows for clothes to be folded and put in baskets and then dropped in each bedroom. Caesarstone quartz counters; porcelain Seaglass pendants from West Elm; ceramic flooring. The room connects to the rest of the house with a massive barn door from Real Sliding hardware.
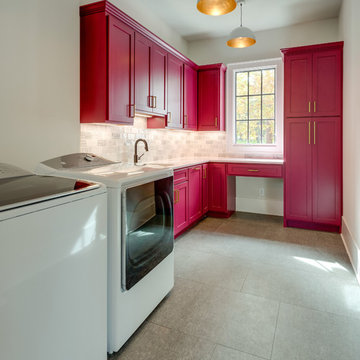
This is an example of a classic l-shaped utility room in Nashville with shaker cabinets, red cabinets, white walls, a side by side washer and dryer, grey floors and white worktops.
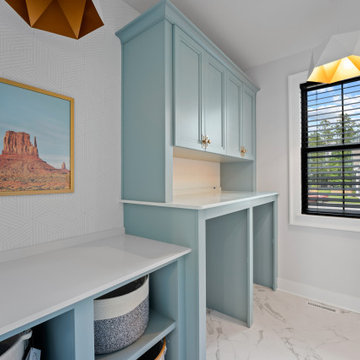
Design ideas for a medium sized contemporary single-wall separated utility room in Richmond with recessed-panel cabinets, turquoise cabinets, engineered stone countertops, white walls, marble flooring, an integrated washer and dryer, white floors, white worktops and wallpapered walls.

This is an example of a small classic single-wall separated utility room in New York with a belfast sink, shaker cabinets, turquoise cabinets, granite worktops, white splashback, mosaic tiled splashback, white walls, vinyl flooring, multi-coloured floors and black worktops.
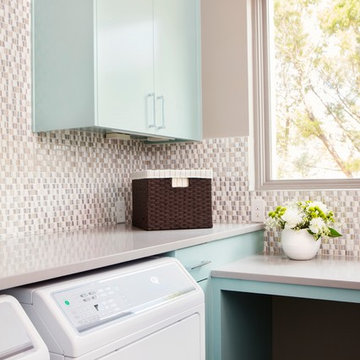
Mia Baxter Smail
This is an example of a medium sized classic l-shaped separated utility room in Austin with a submerged sink, flat-panel cabinets, turquoise cabinets, composite countertops, grey walls, porcelain flooring, a side by side washer and dryer, brown floors and grey worktops.
This is an example of a medium sized classic l-shaped separated utility room in Austin with a submerged sink, flat-panel cabinets, turquoise cabinets, composite countertops, grey walls, porcelain flooring, a side by side washer and dryer, brown floors and grey worktops.
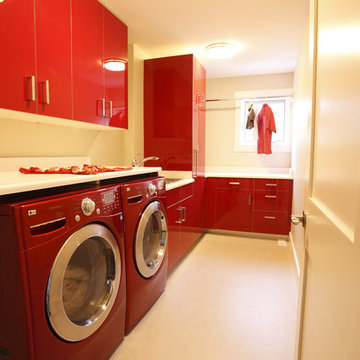
©2011 Blaise van Malsen
blaisevm.photoshelter.com
Contemporary utility room in Edmonton with red cabinets and white worktops.
Contemporary utility room in Edmonton with red cabinets and white worktops.

Clients had a large wasted space area upstairs and wanted to better utilize the area. They decided to add a large laundry area that provided tons of storage and workspace to properly do laundry. This family of 5 has deeply benefited from creating this more functional beautiful laundry space.
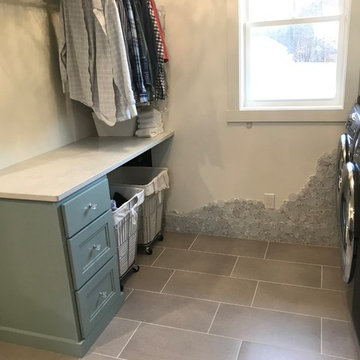
Photo of a classic utility room in Grand Rapids with turquoise cabinets, wood worktops, ceramic flooring, grey floors and brown worktops.
Utility Room with Red Cabinets and Turquoise Cabinets Ideas and Designs
4