Utility Room with Shaker Cabinets and Brick Flooring Ideas and Designs
Refine by:
Budget
Sort by:Popular Today
101 - 120 of 144 photos
Item 1 of 3
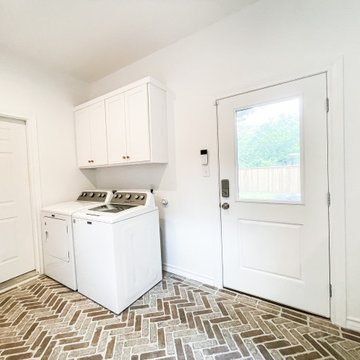
Design ideas for a medium sized modern galley utility room in Other with shaker cabinets, white cabinets, white walls, brick flooring, a side by side washer and dryer and multi-coloured floors.
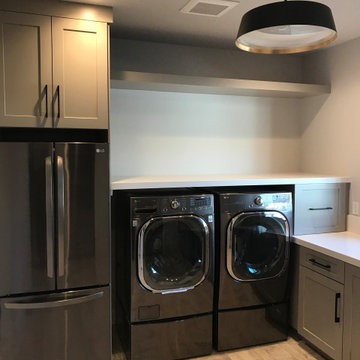
U-shaped utility room in Other with shaker cabinets, grey cabinets, grey walls, brick flooring, an integrated washer and dryer and white worktops.
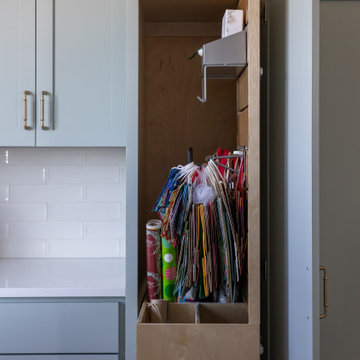
Large rural u-shaped utility room in Austin with a belfast sink, shaker cabinets, blue cabinets, engineered stone countertops, brick flooring, a side by side washer and dryer and white worktops.
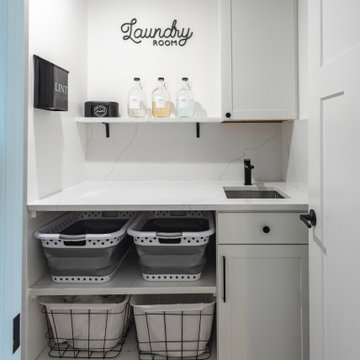
Laundry Room in clean crisp whites with a warm brick tile floor. Engineered Quartz Color: Rio.
Photo of a small contemporary galley separated utility room in Detroit with a submerged sink, shaker cabinets, white cabinets, engineered stone countertops, white splashback, engineered quartz splashback, white walls, brick flooring, a stacked washer and dryer, brown floors and white worktops.
Photo of a small contemporary galley separated utility room in Detroit with a submerged sink, shaker cabinets, white cabinets, engineered stone countertops, white splashback, engineered quartz splashback, white walls, brick flooring, a stacked washer and dryer, brown floors and white worktops.
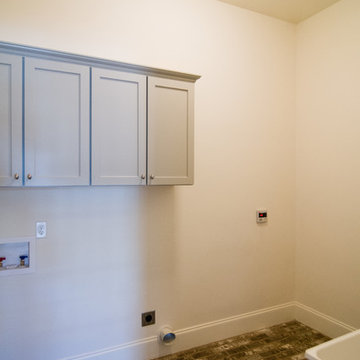
Inspiration for a medium sized classic u-shaped separated utility room in Birmingham with an utility sink, shaker cabinets, white cabinets, beige walls, brick flooring and a side by side washer and dryer.
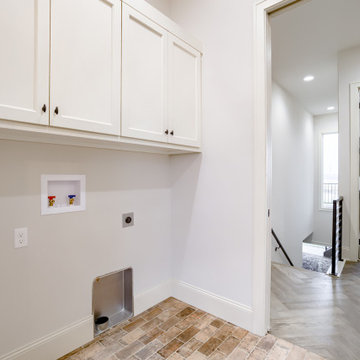
Traditional galley separated utility room in Omaha with an utility sink, shaker cabinets, white cabinets, granite worktops, brick flooring, a side by side washer and dryer and black worktops.
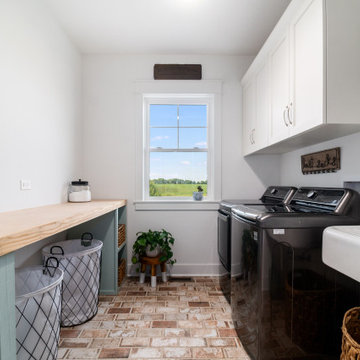
Design ideas for a rural galley separated utility room in Chicago with a belfast sink, shaker cabinets, white cabinets, wood worktops, brick flooring, a side by side washer and dryer, multi-coloured floors and beige worktops.
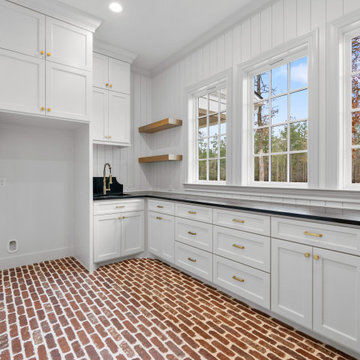
Inspiration for a large classic l-shaped utility room in Houston with a single-bowl sink, shaker cabinets, white cabinets, granite worktops, tonge and groove splashback, white walls, brick flooring, red floors and black worktops.
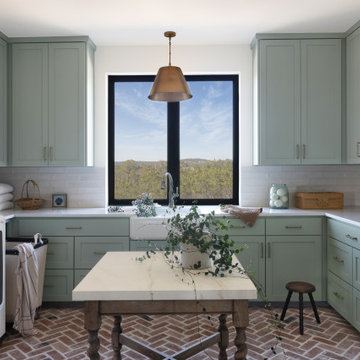
Inspiration for a large rural u-shaped utility room in Austin with a belfast sink, shaker cabinets, blue cabinets, engineered stone countertops, ceramic splashback, brick flooring, a side by side washer and dryer and white worktops.
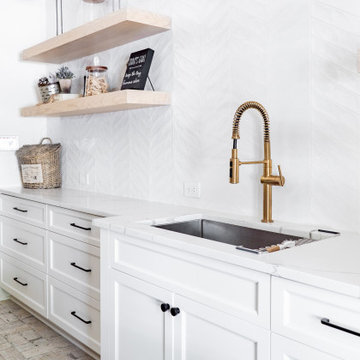
This is an example of a medium sized classic galley utility room in Atlanta with a submerged sink, shaker cabinets, white cabinets, engineered stone countertops, white splashback, ceramic splashback, brick flooring, a side by side washer and dryer and white worktops.

Design ideas for a rustic utility room in Grand Rapids with an integrated sink, shaker cabinets, grey cabinets, white walls, brick flooring, a concealed washer and dryer, red floors, black worktops, a timber clad ceiling and tongue and groove walls.
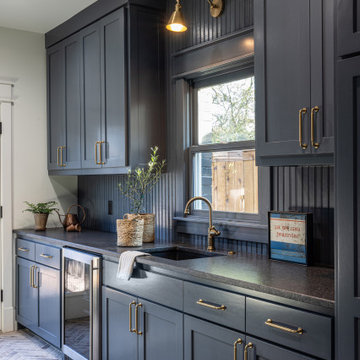
A laundry room is incomplete without a sink - and an undercounter appliance. Dark cabinetry contrasts the brightness of the other rooms in the house. The dark navy cabinetry and painted beadboard anchors this wall as the task wall. A brass finish is the perfect way to balance out the heaviness of the cabinetry and black granite countertop. Antique brick flooring creates a rustic look that blends the exterior with the interior.
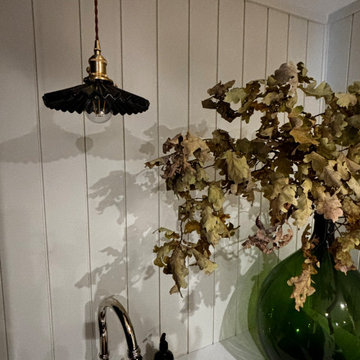
Nestled within the heart of a rustic farmhouse, the laundry room stands as a sanctuary of both practicality and rustic elegance. Stepping inside, one is immediately greeted by the warmth of the space, accentuated by the cozy interplay of elements.
The built-in cabinetry, painted in a deep rich green, exudes a timeless charm while providing abundant storage solutions. Every nook and cranny has been carefully designed to offer a place for everything, ensuring clutter is kept at bay.
A backdrop of shiplap wall treatment adds to the room's rustic allure, its horizontal lines drawing the eye and creating a sense of continuity. Against this backdrop, brass hardware gleams, casting a soft, golden glow that enhances the room's vintage appeal.
Beneath one's feet lies a masterful display of craftsmanship: heated brick floors arranged in a herringbone pattern. As the warmth seeps into the room, it invites one to linger a little longer, transforming mundane tasks into moments of comfort and solace.
Above a pin board, a vintage picture light casts a soft glow, illuminating cherished memories and inspirations. It's a subtle nod to the past, adding a touch of nostalgia to the room's ambiance.
Floating shelves adorn the walls, offering a platform for displaying treasured keepsakes and decorative accents. Crafted from rustic oak, they echo the warmth of the cabinetry, further enhancing the room's cohesive design.
In this laundry room, every element has been carefully curated to evoke a sense of rustic charm and understated luxury. It's a space where functionality meets beauty, where everyday chores become a joy, and where the timeless allure of farmhouse living is celebrated in every detail.
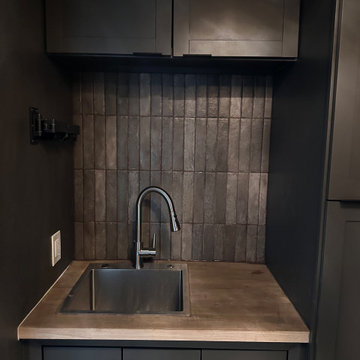
Complete renovation of this laundry room, moved plumbing, hung cabinets, installed butcher block counter top, new sink, new faucet, stacked tile backsplash, new cabinets with herringbone brick floor!
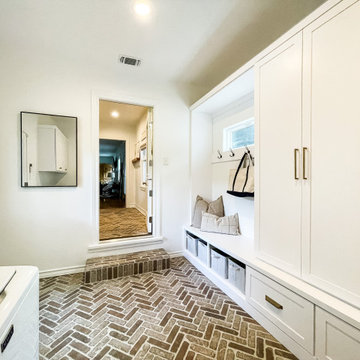
Medium sized modern galley utility room in Other with shaker cabinets, white cabinets, white walls, brick flooring, a side by side washer and dryer and multi-coloured floors.
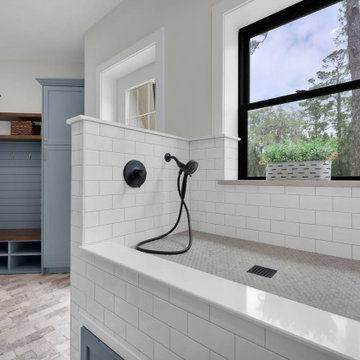
This is an example of a large coastal l-shaped separated utility room in Jacksonville with a submerged sink, shaker cabinets, blue cabinets, engineered stone countertops, white splashback, metro tiled splashback, white walls, brick flooring, a side by side washer and dryer, grey floors and grey worktops.
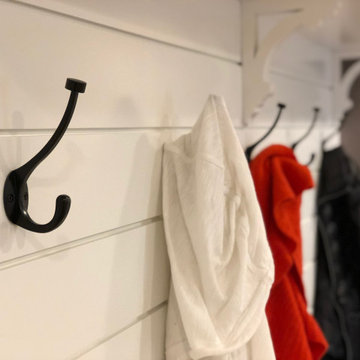
Inspiration for a large rural galley utility room in Cincinnati with shaker cabinets, white cabinets, wood worktops, white splashback, tonge and groove splashback, grey walls, brick flooring, a side by side washer and dryer, brown floors and brown worktops.

This is an example of a small bohemian galley separated utility room in Detroit with shaker cabinets, green cabinets, wood worktops, multi-coloured splashback, orange walls, brick flooring, a side by side washer and dryer, beige floors, brown worktops and wallpapered walls.
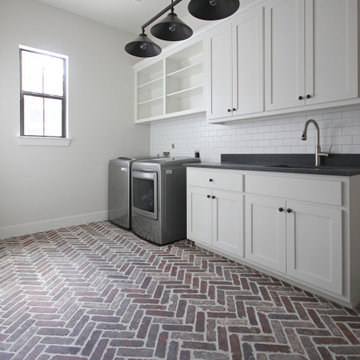
Expansive farmhouse separated utility room in Austin with shaker cabinets, white cabinets, brick flooring, a side by side washer and dryer and multi-coloured floors.
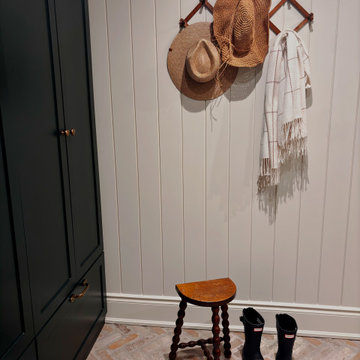
Nestled within the heart of a rustic farmhouse, the laundry room stands as a sanctuary of both practicality and rustic elegance. Stepping inside, one is immediately greeted by the warmth of the space, accentuated by the cozy interplay of elements.
The built-in cabinetry, painted in a deep rich green, exudes a timeless charm while providing abundant storage solutions. Every nook and cranny has been carefully designed to offer a place for everything, ensuring clutter is kept at bay.
A backdrop of shiplap wall treatment adds to the room's rustic allure, its horizontal lines drawing the eye and creating a sense of continuity. Against this backdrop, brass hardware gleams, casting a soft, golden glow that enhances the room's vintage appeal.
Beneath one's feet lies a masterful display of craftsmanship: heated brick floors arranged in a herringbone pattern. As the warmth seeps into the room, it invites one to linger a little longer, transforming mundane tasks into moments of comfort and solace.
Above a pin board, a vintage picture light casts a soft glow, illuminating cherished memories and inspirations. It's a subtle nod to the past, adding a touch of nostalgia to the room's ambiance.
Floating shelves adorn the walls, offering a platform for displaying treasured keepsakes and decorative accents. Crafted from rustic oak, they echo the warmth of the cabinetry, further enhancing the room's cohesive design.
In this laundry room, every element has been carefully curated to evoke a sense of rustic charm and understated luxury. It's a space where functionality meets beauty, where everyday chores become a joy, and where the timeless allure of farmhouse living is celebrated in every detail.
Utility Room with Shaker Cabinets and Brick Flooring Ideas and Designs
6