Utility Room with Shaker Cabinets and Green Cabinets Ideas and Designs
Refine by:
Budget
Sort by:Popular Today
121 - 140 of 470 photos
Item 1 of 3
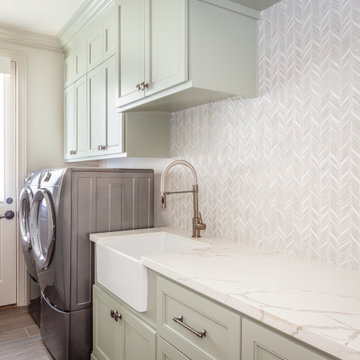
This laundry room is bright and fresh, featuring colorful cabinetry, quartz countertops, and an eye-catching patterned backsplash.
Medium sized traditional galley utility room with a belfast sink, shaker cabinets, green cabinets, engineered stone countertops, mosaic tiled splashback, porcelain flooring, a side by side washer and dryer, brown floors, white worktops and grey splashback.
Medium sized traditional galley utility room with a belfast sink, shaker cabinets, green cabinets, engineered stone countertops, mosaic tiled splashback, porcelain flooring, a side by side washer and dryer, brown floors, white worktops and grey splashback.
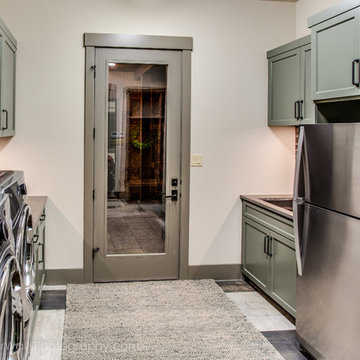
Design ideas for a medium sized traditional galley separated utility room in Austin with shaker cabinets, green cabinets, soapstone worktops, beige walls, ceramic flooring and a side by side washer and dryer.

High Res Media
This is an example of a large traditional u-shaped separated utility room in Phoenix with shaker cabinets, green cabinets, engineered stone countertops, light hardwood flooring, a stacked washer and dryer, beige floors, a built-in sink and multi-coloured walls.
This is an example of a large traditional u-shaped separated utility room in Phoenix with shaker cabinets, green cabinets, engineered stone countertops, light hardwood flooring, a stacked washer and dryer, beige floors, a built-in sink and multi-coloured walls.
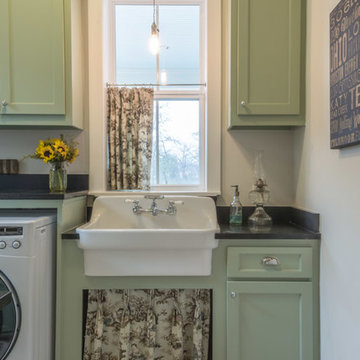
© ARCHITECTURAL PHOTOGRAPHY GROUP
Large classic u-shaped separated utility room in Houston with a belfast sink, shaker cabinets, green cabinets, granite worktops, beige walls, brick flooring and a side by side washer and dryer.
Large classic u-shaped separated utility room in Houston with a belfast sink, shaker cabinets, green cabinets, granite worktops, beige walls, brick flooring and a side by side washer and dryer.
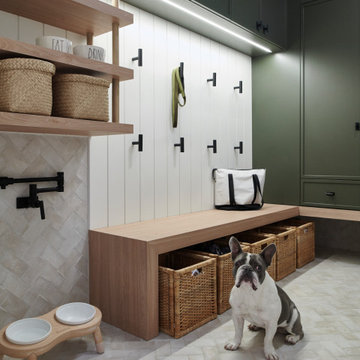
Photo of a large traditional l-shaped utility room in Toronto with shaker cabinets, green cabinets, beige splashback, porcelain splashback, white walls, porcelain flooring and beige floors.
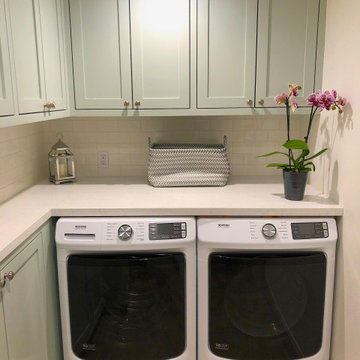
Inspiration for a small traditional utility room in Santa Barbara with an utility sink, shaker cabinets, green cabinets, engineered stone countertops, white walls, porcelain flooring, a side by side washer and dryer, brown floors and white worktops.

Photo of a large farmhouse l-shaped separated utility room in Boise with a built-in sink, shaker cabinets, green cabinets, engineered stone countertops, white walls, porcelain flooring, a side by side washer and dryer, grey floors and white worktops.
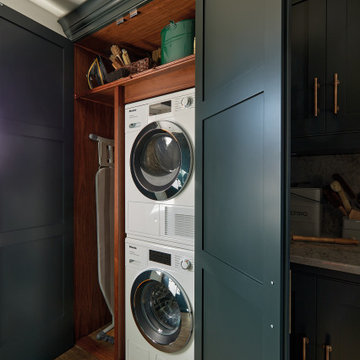
Our dark green boot room and utility has been designed for all seasons, incorporating open and closed storage for muddy boots, bags, various outdoor items and cleaning products.
No boot room is complete without bespoke bench seating. In this instance, we've introduced a warm and contrasting walnut seat, offering a cosy perch and additional storage below.
To add a heritage feel, we've embraced darker tones, walnut details and burnished brass Antrim handles, bringing beauty to this practical room.
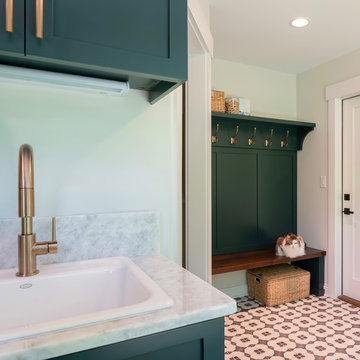
James Meyer Photography
This is an example of a traditional l-shaped utility room in New York with a built-in sink, shaker cabinets, green cabinets, granite worktops, grey walls, ceramic flooring, a side by side washer and dryer, white floors and white worktops.
This is an example of a traditional l-shaped utility room in New York with a built-in sink, shaker cabinets, green cabinets, granite worktops, grey walls, ceramic flooring, a side by side washer and dryer, white floors and white worktops.

Whonsetler Photography
Inspiration for a medium sized classic galley separated utility room in Indianapolis with a built-in sink, shaker cabinets, green cabinets, wood worktops, green walls, marble flooring, a side by side washer and dryer and white floors.
Inspiration for a medium sized classic galley separated utility room in Indianapolis with a built-in sink, shaker cabinets, green cabinets, wood worktops, green walls, marble flooring, a side by side washer and dryer and white floors.

We paired this rich shade of blue with smooth, white quartz worktop to achieve a calming, clean space. This utility design shows how to combine functionality, clever storage solutions and timeless luxury.

Medium sized traditional galley utility room in Other with a submerged sink, shaker cabinets, green cabinets, marble worktops, white walls, vinyl flooring, a side by side washer and dryer, grey floors and grey worktops.
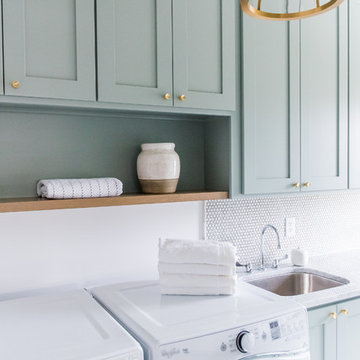
Sarah Shields
This is an example of a medium sized traditional galley separated utility room in Indianapolis with a built-in sink, shaker cabinets, green cabinets, marble worktops, white walls, concrete flooring and a side by side washer and dryer.
This is an example of a medium sized traditional galley separated utility room in Indianapolis with a built-in sink, shaker cabinets, green cabinets, marble worktops, white walls, concrete flooring and a side by side washer and dryer.
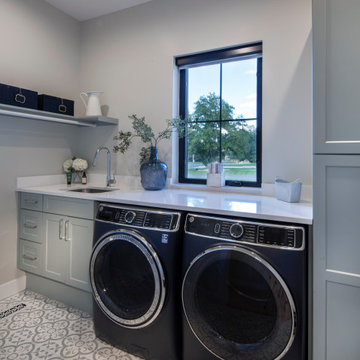
This is an example of a medium sized rural single-wall separated utility room in Denver with a submerged sink, shaker cabinets, green cabinets, engineered stone countertops, white splashback, engineered quartz splashback, white walls, ceramic flooring, a side by side washer and dryer, grey floors and white worktops.
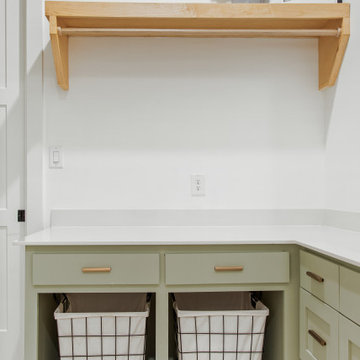
Design ideas for a medium sized scandi l-shaped separated utility room in Dallas with a submerged sink, shaker cabinets, green cabinets, engineered stone countertops, white walls, porcelain flooring, a side by side washer and dryer, multi-coloured floors and white worktops.
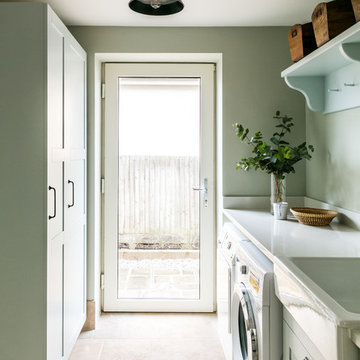
Nick George | Photographer
This is an example of a beach style single-wall separated utility room in Sussex with a belfast sink, shaker cabinets, green cabinets, green walls, a side by side washer and dryer, beige floors and white worktops.
This is an example of a beach style single-wall separated utility room in Sussex with a belfast sink, shaker cabinets, green cabinets, green walls, a side by side washer and dryer, beige floors and white worktops.
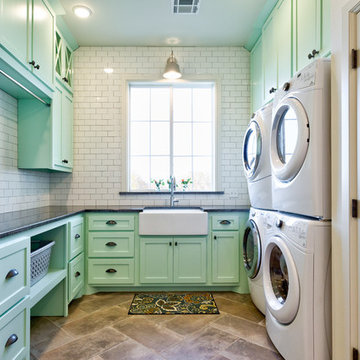
This is an example of a rural u-shaped separated utility room in Oklahoma City with a belfast sink, shaker cabinets, green cabinets, a stacked washer and dryer, brown floors and black worktops.
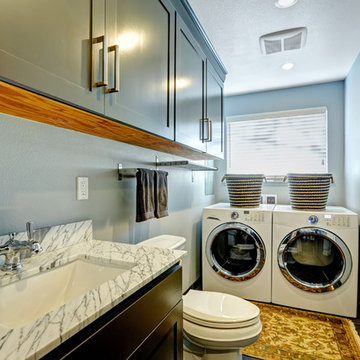
This is an example of a small contemporary l-shaped utility room in Other with a submerged sink, shaker cabinets, green cabinets, a side by side washer and dryer, brown floors, white worktops and grey walls.
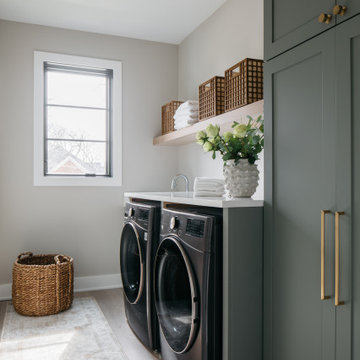
Design ideas for a traditional single-wall separated utility room in Chicago with shaker cabinets, green cabinets, dark hardwood flooring, a side by side washer and dryer, brown floors and white worktops.

Inspiration for a medium sized farmhouse single-wall separated utility room in Portland with a belfast sink, shaker cabinets, green cabinets, engineered stone countertops, white walls, terracotta flooring, a side by side washer and dryer, brown floors and white worktops.
Utility Room with Shaker Cabinets and Green Cabinets Ideas and Designs
7