Utility Room with Shaker Cabinets and Green Cabinets Ideas and Designs
Refine by:
Budget
Sort by:Popular Today
141 - 160 of 470 photos
Item 1 of 3
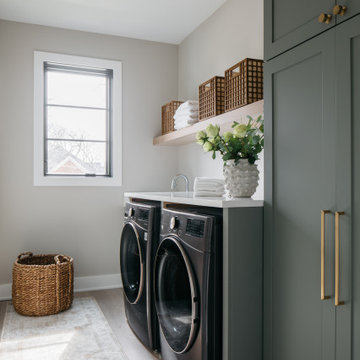
Design ideas for a traditional single-wall separated utility room in Chicago with shaker cabinets, green cabinets, dark hardwood flooring, a side by side washer and dryer, brown floors and white worktops.

Inspiration for a medium sized farmhouse single-wall separated utility room in Portland with a belfast sink, shaker cabinets, green cabinets, engineered stone countertops, white walls, terracotta flooring, a side by side washer and dryer, brown floors and white worktops.
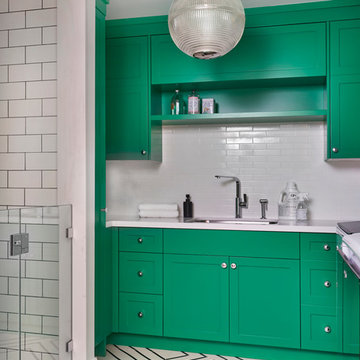
Stephani Buchman Photography
This is an example of a traditional separated utility room in Toronto with a submerged sink, shaker cabinets and green cabinets.
This is an example of a traditional separated utility room in Toronto with a submerged sink, shaker cabinets and green cabinets.
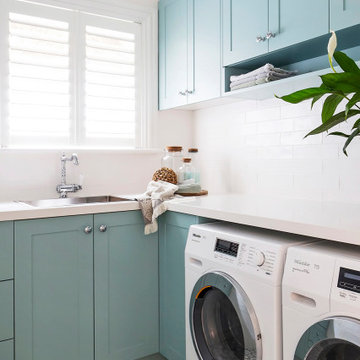
Moroccan style tiles compliment the shaker style cabinetry and white subway tiles.
Side by side washer/dryer configuration allows for heaps of bench space in this busy family home.
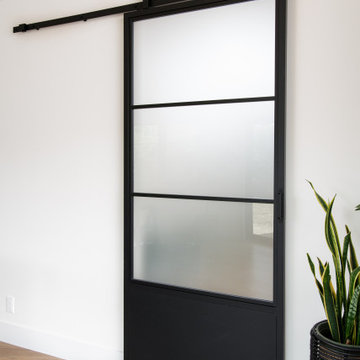
This stunning renovation of the kitchen, bathroom, and laundry room remodel that exudes warmth, style, and individuality. The kitchen boasts a rich tapestry of warm colors, infusing the space with a cozy and inviting ambiance. Meanwhile, the bathroom showcases exquisite terrazzo tiles, offering a mosaic of texture and elegance, creating a spa-like retreat. As you step into the laundry room, be greeted by captivating olive green cabinets, harmonizing functionality with a chic, earthy allure. Each space in this remodel reflects a unique story, blending warm hues, terrazzo intricacies, and the charm of olive green, redefining the essence of contemporary living in a personalized and inviting setting.

A copse green shaker kitchen with oak and copper elements throughout. This kitchen features a secret utility area with washer, dryer and boiler all covered by the furniture. The large worktop standing boiler cabinet is divided into sections to create a more functional storage space.

Laundry Room
Design ideas for a large classic galley separated utility room in Los Angeles with a belfast sink, shaker cabinets, white walls, medium hardwood flooring, a side by side washer and dryer, green cabinets, marble worktops and white worktops.
Design ideas for a large classic galley separated utility room in Los Angeles with a belfast sink, shaker cabinets, white walls, medium hardwood flooring, a side by side washer and dryer, green cabinets, marble worktops and white worktops.

This laundry room is gorgeous and functional. The washer and dryer are have built in shelves underneath to make changing the laundry a breeze. The window on the marble mosaic tile features a slab marble window sill. The built in drying racks for hanging clothes might be the best feature in this beautiful space.
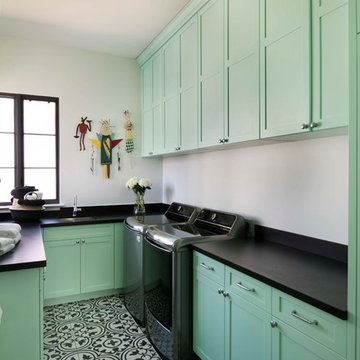
Inspiration for a mediterranean u-shaped separated utility room in Phoenix with a submerged sink, shaker cabinets, green cabinets, white walls, a side by side washer and dryer and multi-coloured floors.

Laundry Room featuring Raintree Green Cabinets and a Compact Washer and Dryer.
Photo of a classic utility room in Other with a submerged sink, shaker cabinets, green cabinets, quartz worktops, grey splashback, porcelain splashback, grey walls, porcelain flooring, a side by side washer and dryer, white floors and exposed beams.
Photo of a classic utility room in Other with a submerged sink, shaker cabinets, green cabinets, quartz worktops, grey splashback, porcelain splashback, grey walls, porcelain flooring, a side by side washer and dryer, white floors and exposed beams.
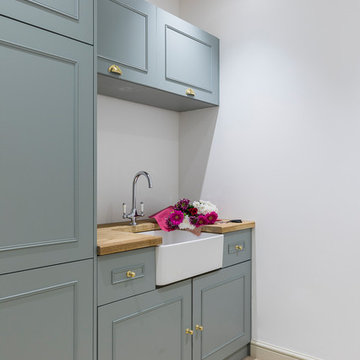
Photo by Chris Snook
Photo of a small traditional single-wall separated utility room in London with a belfast sink, shaker cabinets, green cabinets, wood worktops, grey walls, slate flooring, beige floors and brown worktops.
Photo of a small traditional single-wall separated utility room in London with a belfast sink, shaker cabinets, green cabinets, wood worktops, grey walls, slate flooring, beige floors and brown worktops.
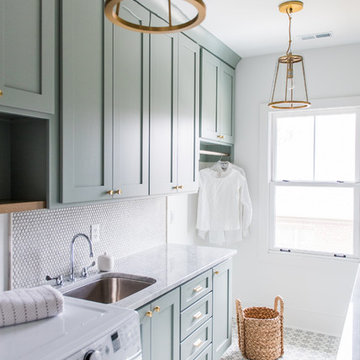
Sarah Shields Photography
This is an example of a medium sized classic galley separated utility room in Indianapolis with shaker cabinets, green cabinets, marble worktops, white walls, concrete flooring, a side by side washer and dryer and a submerged sink.
This is an example of a medium sized classic galley separated utility room in Indianapolis with shaker cabinets, green cabinets, marble worktops, white walls, concrete flooring, a side by side washer and dryer and a submerged sink.
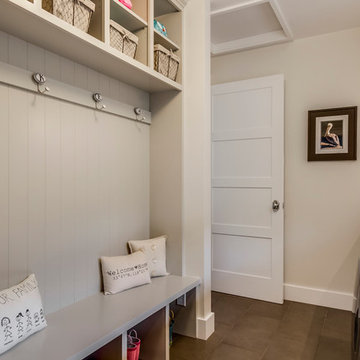
Medium sized classic galley utility room in Los Angeles with shaker cabinets, green cabinets, limestone worktops, a side by side washer and dryer, beige walls and ceramic flooring.
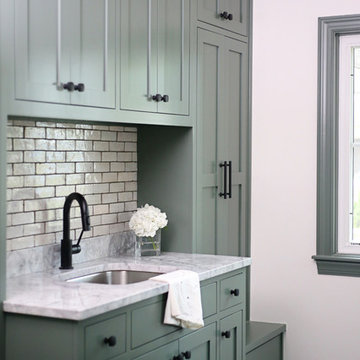
Photo of a medium sized classic galley utility room in Other with a submerged sink, shaker cabinets, green cabinets, marble worktops, white walls, vinyl flooring, a side by side washer and dryer, grey floors and grey worktops.

Doggy bath with subway tiles and brass trimmings
Large contemporary single-wall utility room in Other with an utility sink, shaker cabinets, green cabinets, tile countertops, beige splashback, metro tiled splashback, beige walls, porcelain flooring, an integrated washer and dryer, beige floors and beige worktops.
Large contemporary single-wall utility room in Other with an utility sink, shaker cabinets, green cabinets, tile countertops, beige splashback, metro tiled splashback, beige walls, porcelain flooring, an integrated washer and dryer, beige floors and beige worktops.

Large dysfunctional laundry room divided to create new guest bath and smaller laundry room space with lots of storage and stacked washer / dryer
This is an example of a small classic galley separated utility room in San Francisco with an utility sink, shaker cabinets, green cabinets, engineered stone countertops, green splashback, porcelain splashback, beige walls, porcelain flooring, a stacked washer and dryer, grey floors and white worktops.
This is an example of a small classic galley separated utility room in San Francisco with an utility sink, shaker cabinets, green cabinets, engineered stone countertops, green splashback, porcelain splashback, beige walls, porcelain flooring, a stacked washer and dryer, grey floors and white worktops.
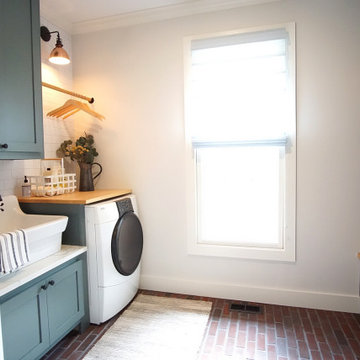
What was once just a laundry room has been transformed into a combined mudroom to meet the needs of a young family. Designed and built by Fritz Carpentry & Contracting, custom cabinets and coat cubbies add additional storage while creating visual interest for passers-by. Tucked behind a custom sliding barn door, floating maple shelves, subway tile, brick floor and a farmhouse sink add character and charm to a newer home.

Second Nature Milbourne in Sage. Soft Mazzarino Quarry laminate worktop and upstands. Neff integrated washing machine,
Inspiration for a medium sized classic u-shaped utility room in Other with shaker cabinets, green cabinets, laminate countertops, brown splashback, glass sheet splashback and brown floors.
Inspiration for a medium sized classic u-shaped utility room in Other with shaker cabinets, green cabinets, laminate countertops, brown splashback, glass sheet splashback and brown floors.
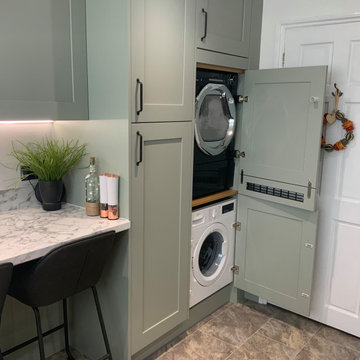
Our customer wanted integrated appliances, but also wanted the washing machine and tumble dryer hidden away, so we stacked them in a larder unit out of the way behind the door.
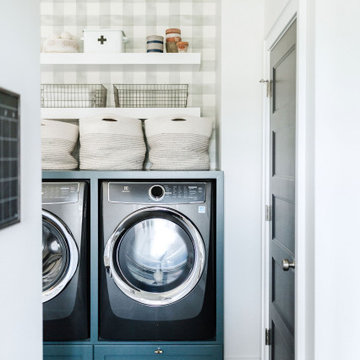
Inspiration for a farmhouse utility room in Grand Rapids with a belfast sink, shaker cabinets, green cabinets, wood worktops, white walls, ceramic flooring, a side by side washer and dryer, grey floors, brown worktops and wallpapered walls.
Utility Room with Shaker Cabinets and Green Cabinets Ideas and Designs
8