Utility Room with Shaker Cabinets and Lino Flooring Ideas and Designs
Refine by:
Budget
Sort by:Popular Today
61 - 80 of 146 photos
Item 1 of 3
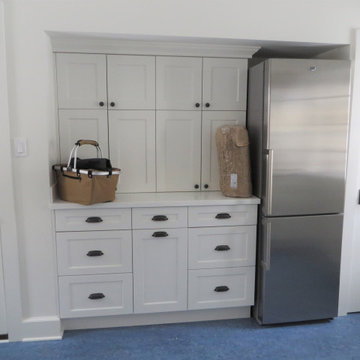
Inspiration for a galley utility room in Toronto with a submerged sink, shaker cabinets, white cabinets, white walls, lino flooring, a stacked washer and dryer, blue floors, white worktops and composite countertops.
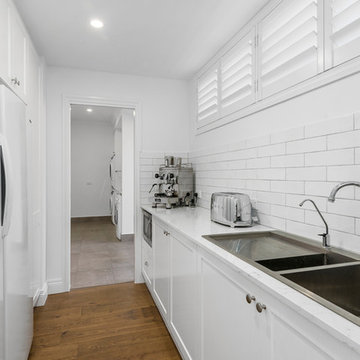
This beautiful home highlights the modern shaker variant of a traditional routed door style. With 2pac painted cabinetry combined with Quantum Quartz Bianco Venato Quartz, it really does turn heads.
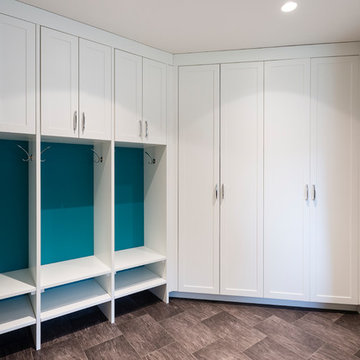
Photo of a medium sized classic single-wall utility room in Vancouver with a submerged sink, shaker cabinets, white cabinets, engineered stone countertops, grey walls, lino flooring and a side by side washer and dryer.
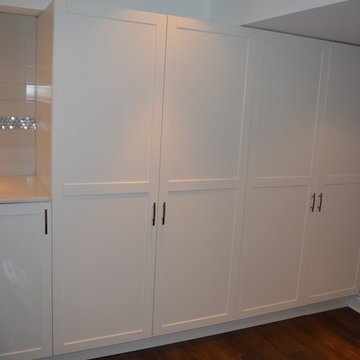
White shaker custom cabinets were installed for storage and winter coats in the new basement laundry room.
Inspiration for a medium sized contemporary l-shaped separated utility room in Montreal with a submerged sink, shaker cabinets, white cabinets, quartz worktops, grey walls, lino flooring and a side by side washer and dryer.
Inspiration for a medium sized contemporary l-shaped separated utility room in Montreal with a submerged sink, shaker cabinets, white cabinets, quartz worktops, grey walls, lino flooring and a side by side washer and dryer.
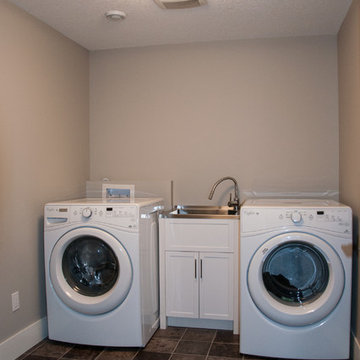
This is an example of a medium sized traditional single-wall separated utility room in Calgary with an utility sink, shaker cabinets, white cabinets, stainless steel worktops, grey walls, lino flooring and a side by side washer and dryer.
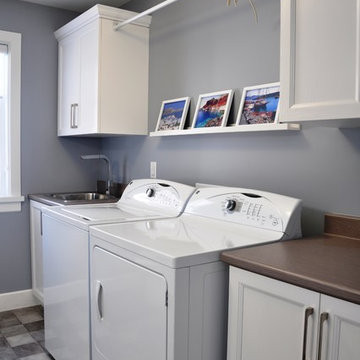
lower storage, lavatory sink, modern faucet, upper cabinetry, metal rod, laminate counter top, innovation laminate, decorative shelf
Medium sized classic galley utility room in Ottawa with a built-in sink, shaker cabinets, white cabinets, laminate countertops, grey walls, lino flooring and a side by side washer and dryer.
Medium sized classic galley utility room in Ottawa with a built-in sink, shaker cabinets, white cabinets, laminate countertops, grey walls, lino flooring and a side by side washer and dryer.
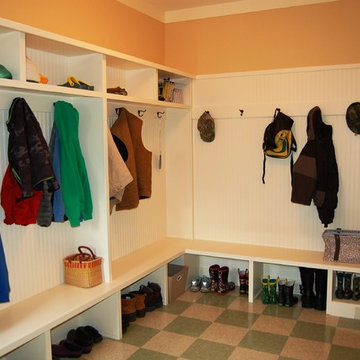
Photo of a country utility room in Portland with shaker cabinets, white cabinets and lino flooring.
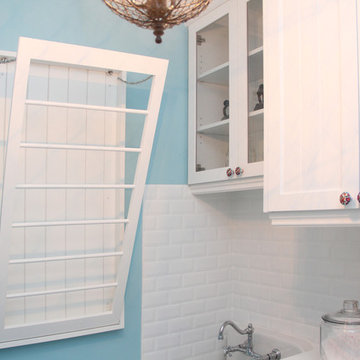
This hinged drying rack is a clever feature, ideally suited for the smaller second floor space.
Photo: Karl Braun
Photo of a medium sized traditional galley separated utility room in Toronto with a single-bowl sink, shaker cabinets, laminate countertops, blue walls, lino flooring and a side by side washer and dryer.
Photo of a medium sized traditional galley separated utility room in Toronto with a single-bowl sink, shaker cabinets, laminate countertops, blue walls, lino flooring and a side by side washer and dryer.
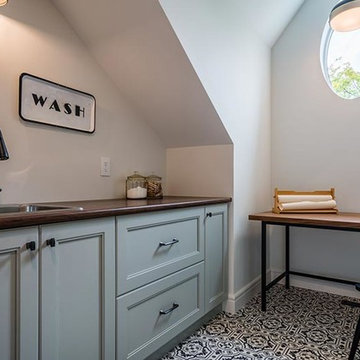
Design ideas for a medium sized classic u-shaped utility room in Other with a built-in sink, shaker cabinets, grey cabinets, laminate countertops, white walls, lino flooring, multi-coloured floors and brown worktops.
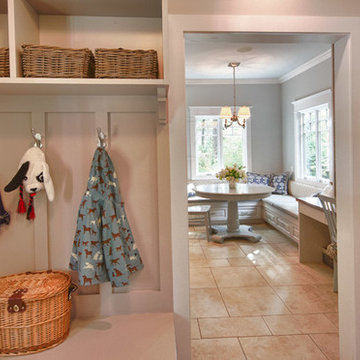
Photo by David Hiser
Inspiration for a medium sized coastal separated utility room in Portland with shaker cabinets, grey cabinets, laminate countertops, grey walls, lino flooring and a side by side washer and dryer.
Inspiration for a medium sized coastal separated utility room in Portland with shaker cabinets, grey cabinets, laminate countertops, grey walls, lino flooring and a side by side washer and dryer.
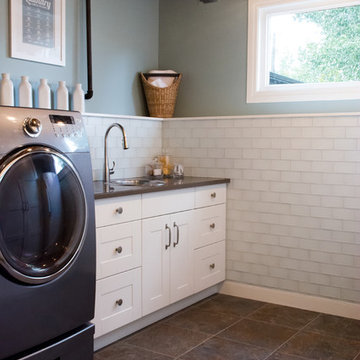
Despite its exposed ceiling, this laundry room is bright, inviting, and full of style.
The foundation wall received light blue glass tiles along the perimeter capped with a wood trim painted white to match the trim. The wall is a muted robin eggs blue colour. The cabinet is from Ikea with a brown-grey quartz countertop and stainless steel sink. Linoleum was installed on the concrete floor for warmth and clean-ability.
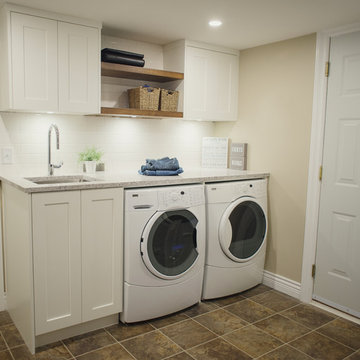
Photo Credit: Ian Akers Photography
Medium sized traditional utility room in Vancouver with a submerged sink, shaker cabinets, white cabinets, engineered stone countertops, beige walls, lino flooring and a side by side washer and dryer.
Medium sized traditional utility room in Vancouver with a submerged sink, shaker cabinets, white cabinets, engineered stone countertops, beige walls, lino flooring and a side by side washer and dryer.
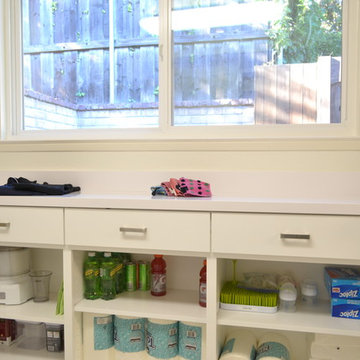
Large traditional galley utility room in San Francisco with a submerged sink, shaker cabinets, white cabinets, engineered stone countertops, white walls, lino flooring and a side by side washer and dryer.
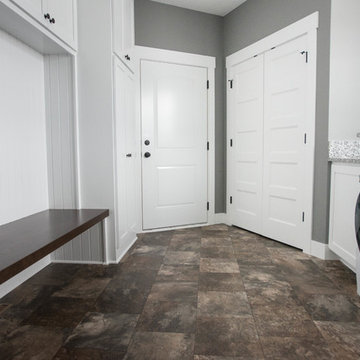
Design ideas for a small classic galley utility room in Minneapolis with a submerged sink, shaker cabinets, dark wood cabinets, granite worktops, grey walls, lino flooring, a side by side washer and dryer and multi-coloured floors.
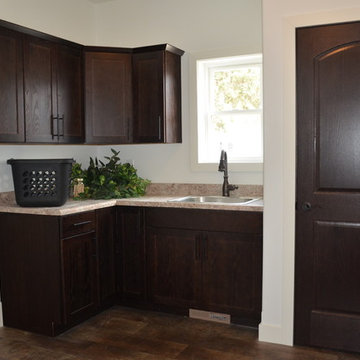
St. Croix Laundry Room
Photo of a traditional l-shaped separated utility room in Minneapolis with a single-bowl sink, shaker cabinets, dark wood cabinets, laminate countertops, white walls, lino flooring and a side by side washer and dryer.
Photo of a traditional l-shaped separated utility room in Minneapolis with a single-bowl sink, shaker cabinets, dark wood cabinets, laminate countertops, white walls, lino flooring and a side by side washer and dryer.
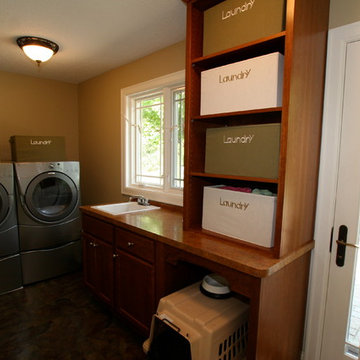
Design ideas for a medium sized traditional l-shaped utility room in Minneapolis with a built-in sink, shaker cabinets, medium wood cabinets, laminate countertops, beige walls, lino flooring and a side by side washer and dryer.
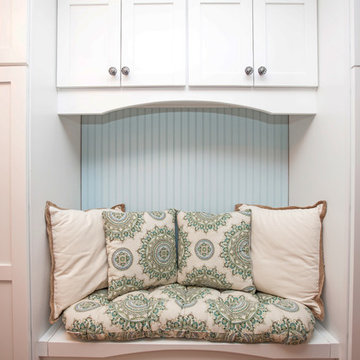
This laundry room design is exactly what every home needs! As a dedicated utility, storage, and laundry room, it includes space to store laundry supplies, pet products, and much more. It also incorporates a utility sink, countertop, and dedicated areas to sort dirty clothes and hang wet clothes to dry. The space also includes a relaxing bench set into the wall of cabinetry.
Photos by Susan Hagstrom
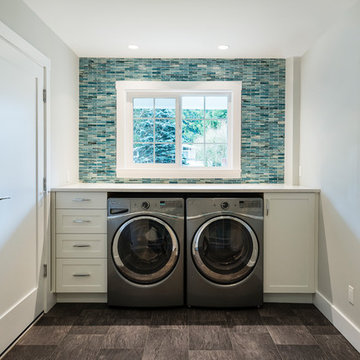
Medium sized classic single-wall utility room in Vancouver with a submerged sink, shaker cabinets, white cabinets, engineered stone countertops, grey walls, lino flooring and a side by side washer and dryer.
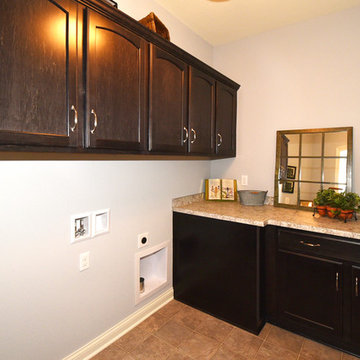
Detour Marketing, LLC
Inspiration for a medium sized traditional l-shaped separated utility room in Milwaukee with shaker cabinets, dark wood cabinets, granite worktops, grey walls, lino flooring and a side by side washer and dryer.
Inspiration for a medium sized traditional l-shaped separated utility room in Milwaukee with shaker cabinets, dark wood cabinets, granite worktops, grey walls, lino flooring and a side by side washer and dryer.
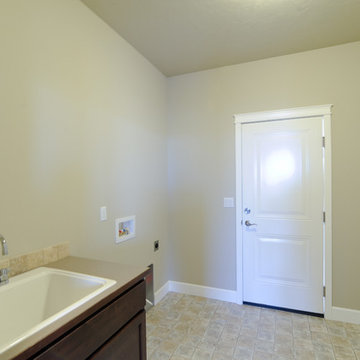
Inspiration for a traditional galley separated utility room in Seattle with an utility sink, shaker cabinets, dark wood cabinets, laminate countertops, beige walls, lino flooring and a side by side washer and dryer.
Utility Room with Shaker Cabinets and Lino Flooring Ideas and Designs
4