Utility Room with Shaker Cabinets and Lino Flooring Ideas and Designs
Sort by:Popular Today
81 - 100 of 146 photos
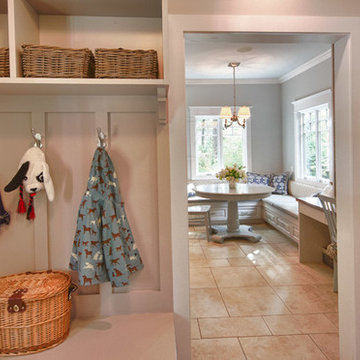
Photo by David Hiser
Inspiration for a medium sized coastal separated utility room in Portland with shaker cabinets, grey cabinets, laminate countertops, grey walls, lino flooring and a side by side washer and dryer.
Inspiration for a medium sized coastal separated utility room in Portland with shaker cabinets, grey cabinets, laminate countertops, grey walls, lino flooring and a side by side washer and dryer.
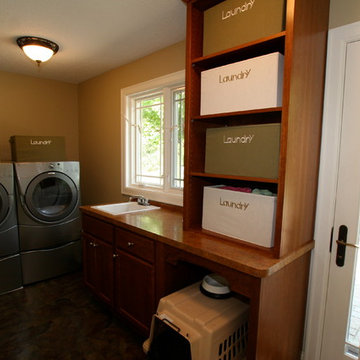
Design ideas for a medium sized traditional l-shaped utility room in Minneapolis with a built-in sink, shaker cabinets, medium wood cabinets, laminate countertops, beige walls, lino flooring and a side by side washer and dryer.
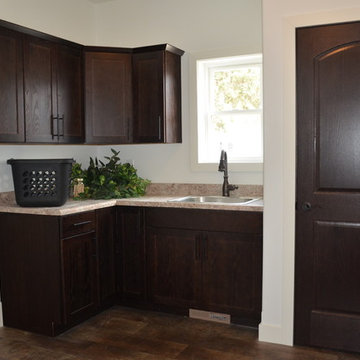
St. Croix Laundry Room
Photo of a traditional l-shaped separated utility room in Minneapolis with a single-bowl sink, shaker cabinets, dark wood cabinets, laminate countertops, white walls, lino flooring and a side by side washer and dryer.
Photo of a traditional l-shaped separated utility room in Minneapolis with a single-bowl sink, shaker cabinets, dark wood cabinets, laminate countertops, white walls, lino flooring and a side by side washer and dryer.
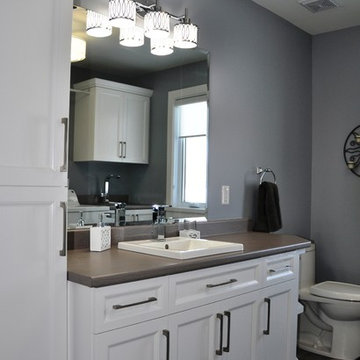
lower storage, single drop-in sink, modern faucet, linen closet, laminate counter top, innovation laminate, open shelves
Inspiration for a medium sized traditional galley utility room in Ottawa with a built-in sink, shaker cabinets, white cabinets, laminate countertops, grey walls, lino flooring and a side by side washer and dryer.
Inspiration for a medium sized traditional galley utility room in Ottawa with a built-in sink, shaker cabinets, white cabinets, laminate countertops, grey walls, lino flooring and a side by side washer and dryer.
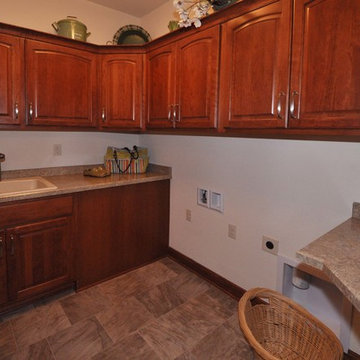
Detour Marketing, LLC
Photo of a medium sized classic l-shaped separated utility room in Milwaukee with an utility sink, shaker cabinets, medium wood cabinets, laminate countertops, white walls, lino flooring and a side by side washer and dryer.
Photo of a medium sized classic l-shaped separated utility room in Milwaukee with an utility sink, shaker cabinets, medium wood cabinets, laminate countertops, white walls, lino flooring and a side by side washer and dryer.
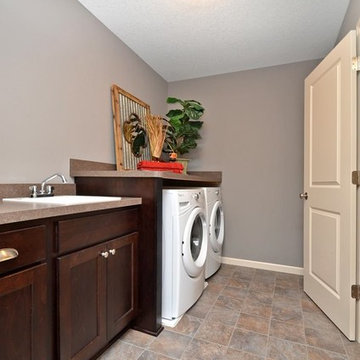
Photo of a medium sized classic galley separated utility room in Minneapolis with a built-in sink, shaker cabinets, dark wood cabinets, laminate countertops, grey walls, lino flooring and a side by side washer and dryer.
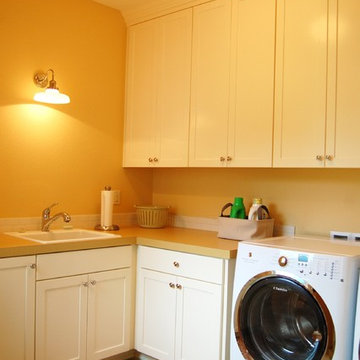
This is an example of a farmhouse utility room in Portland with shaker cabinets, white cabinets and lino flooring.
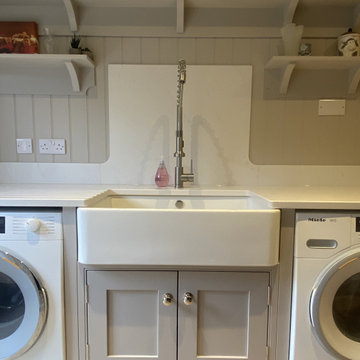
Handmade in-frame kitchen, boot and utility room featuring a two colour scheme, Caesarstone Eternal Statuario main countertops, Sensa premium Glacial Blue island countertop. Bora vented induction hob, Miele oven quad and appliances, Fisher and Paykel fridge freezer and caple wine coolers.
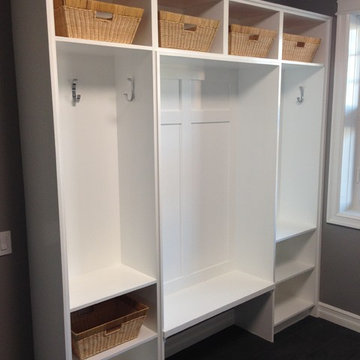
M. Pound
Inspiration for a large traditional galley utility room in Toronto with a single-bowl sink, shaker cabinets, white cabinets, laminate countertops, grey walls, lino flooring, a side by side washer and dryer and grey floors.
Inspiration for a large traditional galley utility room in Toronto with a single-bowl sink, shaker cabinets, white cabinets, laminate countertops, grey walls, lino flooring, a side by side washer and dryer and grey floors.
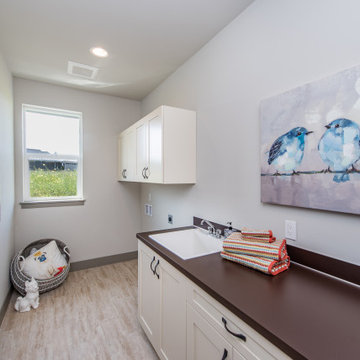
Contemporary single-wall utility room in Seattle with a built-in sink, shaker cabinets, white cabinets, laminate countertops, grey walls, lino flooring, a side by side washer and dryer, beige floors and brown worktops.
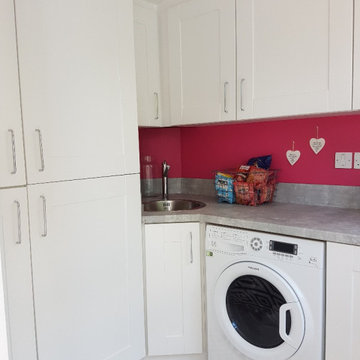
Design ideas for a small modern utility room in Essex with an utility sink, shaker cabinets, white cabinets, laminate countertops, grey splashback, pink walls, lino flooring, black floors and grey worktops.
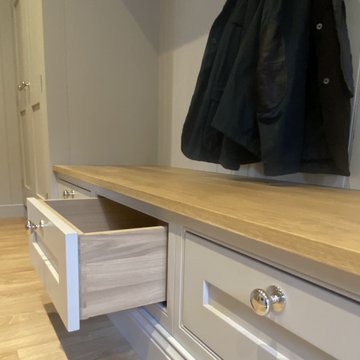
Handmade in-frame kitchen, boot and utility room featuring a two colour scheme, Caesarstone Eternal Statuario main countertops, Sensa premium Glacial Blue island countertop. Bora vented induction hob, Miele oven quad and appliances, Fisher and Paykel fridge freezer and caple wine coolers.
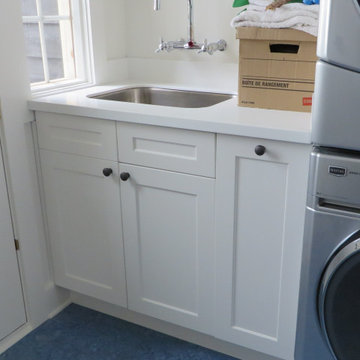
Galley utility room in Toronto with a submerged sink, shaker cabinets, white cabinets, composite countertops, white walls, lino flooring, a stacked washer and dryer, blue floors and white worktops.
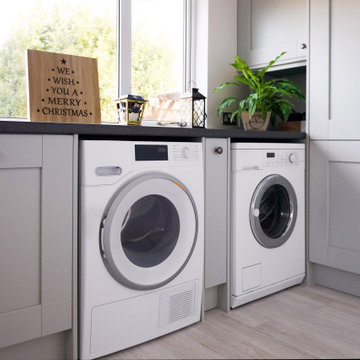
Utility space.
Medium sized classic u-shaped utility room in Cornwall with a built-in sink, shaker cabinets, grey cabinets, white splashback, lino flooring, grey floors and white worktops.
Medium sized classic u-shaped utility room in Cornwall with a built-in sink, shaker cabinets, grey cabinets, white splashback, lino flooring, grey floors and white worktops.
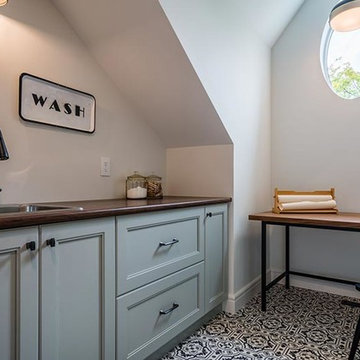
Design ideas for a medium sized classic u-shaped utility room in Other with a built-in sink, shaker cabinets, grey cabinets, laminate countertops, white walls, lino flooring, multi-coloured floors and brown worktops.
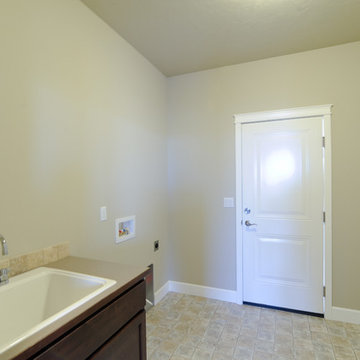
Inspiration for a traditional galley separated utility room in Seattle with an utility sink, shaker cabinets, dark wood cabinets, laminate countertops, beige walls, lino flooring and a side by side washer and dryer.
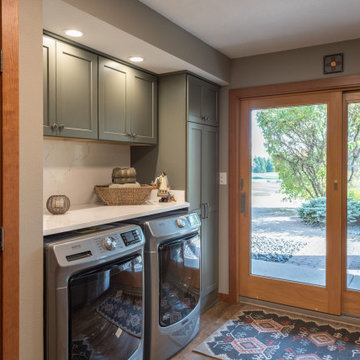
This previous laundry room got an overhaul makeover with a kitchenette addition for a large family. The extra kitchen space allows this family to have multiple cooking locations for big gatherings, while also still providing a large laundry area and storage.
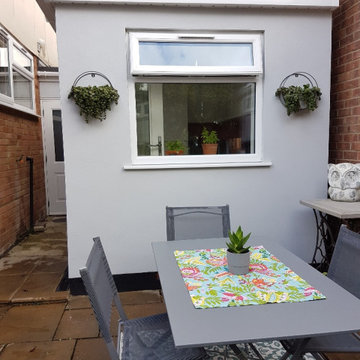
Design ideas for a small modern utility room in Essex with an utility sink, shaker cabinets, white cabinets, laminate countertops, grey splashback, pink walls, lino flooring, black floors and grey worktops.
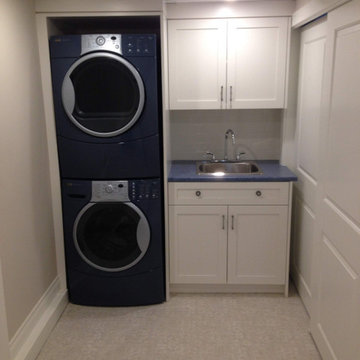
Inspiration for a medium sized traditional single-wall separated utility room in Vancouver with a built-in sink, shaker cabinets, white cabinets, laminate countertops, grey walls, lino flooring, a stacked washer and dryer, beige floors and blue worktops.
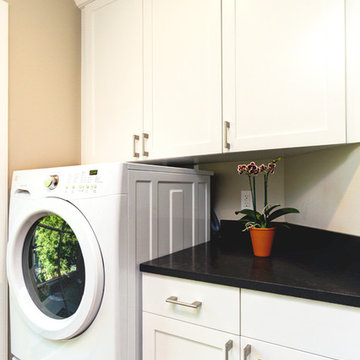
This separate laundry / mudroom room is located between the kitchen and the side yard. The side door allows are yard access and has a laundry sink for hand washing as well as a hang-drying area. The room has sound deadening insulation and sound isolation system so laundry noise doesn't travel to the adjacent rooms.
Utility Room with Shaker Cabinets and Lino Flooring Ideas and Designs
5