Utility Room with Shaker Cabinets and Vinyl Flooring Ideas and Designs
Refine by:
Budget
Sort by:Popular Today
21 - 40 of 623 photos
Item 1 of 3
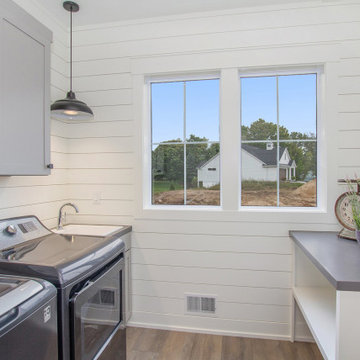
This stand-alone condominium takes a bold step with dark, modern farmhouse exterior features. Once again, the details of this stand alone condominium are where this custom design stands out; from custom trim to beautiful ceiling treatments and careful consideration for how the spaces interact. The exterior of the home is detailed with dark horizontal siding, vinyl board and batten, black windows, black asphalt shingles and accent metal roofing. Our design intent behind these stand-alone condominiums is to bring the maintenance free lifestyle with a space that feels like your own.

This long thin utility has one end for cleaning and washing items including an enclosed washer and dryer and a butler sink. The other end boasts and bootroom beanch and hanging area for getting ready and returning from long walks with the dogs.

Design ideas for a small classic single-wall separated utility room in Kansas City with an integrated sink, shaker cabinets, green cabinets, composite countertops, white walls, vinyl flooring and multi-coloured floors.

A vintage reclaimed oak look, Adura® Max "Sausalito" luxury vinyl plank flooring captures the seaside chic vibe of the California coastal city for which it is named. It features rich oak graining with saw marks and a rustic surface texture emphasizing the look of aged reclaimed wood. Available in 6" wide planks and 4 colors (Waterfront shown here).

washer and dryer are now hidden behind built in cabinets. Painted to match
Small traditional single-wall utility room in Boston with a submerged sink, shaker cabinets, white cabinets, marble worktops, blue walls, vinyl flooring and a side by side washer and dryer.
Small traditional single-wall utility room in Boston with a submerged sink, shaker cabinets, white cabinets, marble worktops, blue walls, vinyl flooring and a side by side washer and dryer.

Laundry Room in 2cm Statuarietto Marble in a Honed Finish with a 1 1/2" Mitered Edge
Medium sized farmhouse galley utility room in San Francisco with a submerged sink, shaker cabinets, white cabinets, marble worktops, multi-coloured splashback, marble splashback, white walls, vinyl flooring, a side by side washer and dryer, multi-coloured floors and multicoloured worktops.
Medium sized farmhouse galley utility room in San Francisco with a submerged sink, shaker cabinets, white cabinets, marble worktops, multi-coloured splashback, marble splashback, white walls, vinyl flooring, a side by side washer and dryer, multi-coloured floors and multicoloured worktops.

Large working laundry room with built-in lockers, sink with dog bowls, laundry chute, built-in window seat (Ryan Hainey)
Inspiration for a large traditional l-shaped utility room in Milwaukee with a submerged sink, white cabinets, granite worktops, green walls, vinyl flooring, a side by side washer and dryer and shaker cabinets.
Inspiration for a large traditional l-shaped utility room in Milwaukee with a submerged sink, white cabinets, granite worktops, green walls, vinyl flooring, a side by side washer and dryer and shaker cabinets.
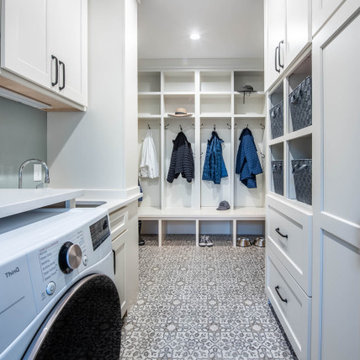
The solution? We removed the dividing wall and made the mudroom and laundry one larger space. Cubbies at one end are perfect for storing jackets, shoes, and hats
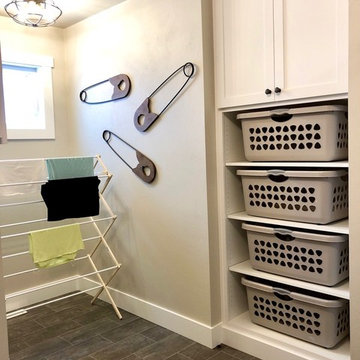
Laundry room with built in storage perfect for laundry baskets.
Photo of a large country l-shaped separated utility room in Other with shaker cabinets, white cabinets, vinyl flooring and grey floors.
Photo of a large country l-shaped separated utility room in Other with shaker cabinets, white cabinets, vinyl flooring and grey floors.

Design ideas for a medium sized modern l-shaped utility room in DC Metro with a belfast sink, shaker cabinets, white cabinets, quartz worktops, white splashback, porcelain splashback, white floors, white worktops, white walls and vinyl flooring.
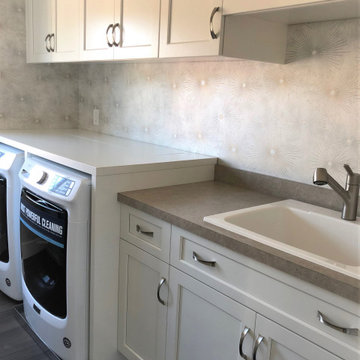
Design ideas for a medium sized modern single-wall separated utility room in Cleveland with a built-in sink, shaker cabinets, white cabinets, laminate countertops, grey walls, vinyl flooring, a side by side washer and dryer, grey floors and grey worktops.
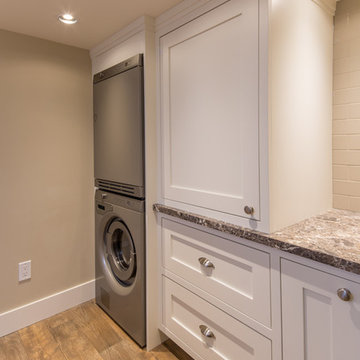
Photo of a medium sized classic single-wall utility room in Other with a single-bowl sink, shaker cabinets, white cabinets, laminate countertops, beige walls, vinyl flooring, a stacked washer and dryer and beige floors.
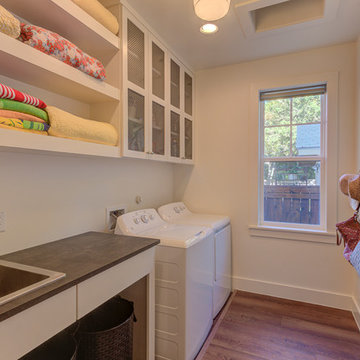
Photo of a small farmhouse galley separated utility room in Austin with a built-in sink, shaker cabinets, white cabinets, laminate countertops, white walls, vinyl flooring, a side by side washer and dryer, brown floors and black worktops.
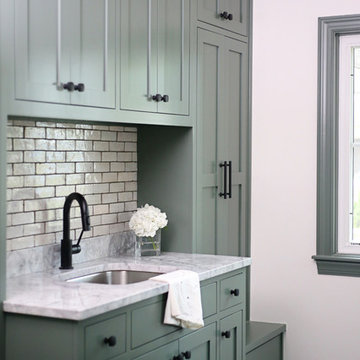
Photo of a medium sized classic galley utility room in Other with a submerged sink, shaker cabinets, green cabinets, marble worktops, white walls, vinyl flooring, a side by side washer and dryer, grey floors and grey worktops.
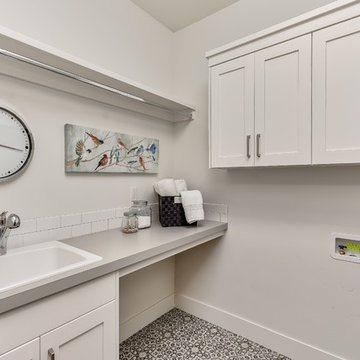
Nestled off of the kitchen and near the garage, this laundry room is both ample and beautiful. Folding tables, upper cabinets, and a space to hang whatever your heart desires makes this laundry room convenient and user friendly. Vinyl flooring gives the allusion of tile while providing a practical and cost-effective way to add a bit of personality to an otherwise utilitarian space!
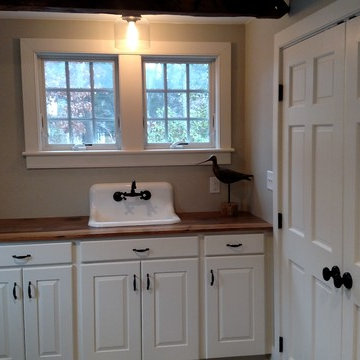
Woodland Contracting in Massachusetts completed this mudroom/laundry room addition in an antique farmhouse, which include reclaimed wood countertops and reclaimed wood beams.

Design ideas for a medium sized modern u-shaped utility room in Other with an utility sink, shaker cabinets, white cabinets, white walls, vinyl flooring, a side by side washer and dryer and black worktops.
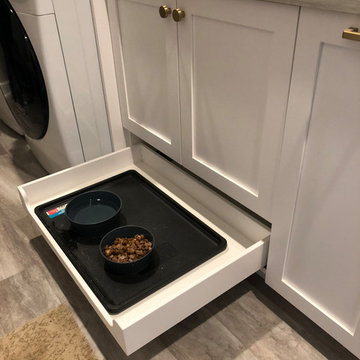
This is an example of a small traditional u-shaped utility room in Omaha with a built-in sink, shaker cabinets, white cabinets, laminate countertops, grey walls, vinyl flooring, a side by side washer and dryer, grey floors and grey worktops.

Medium sized beach style l-shaped utility room in Portland with a submerged sink, shaker cabinets, white cabinets, engineered stone countertops, grey splashback, vinyl flooring, a stacked washer and dryer, grey floors, white worktops and tongue and groove walls.
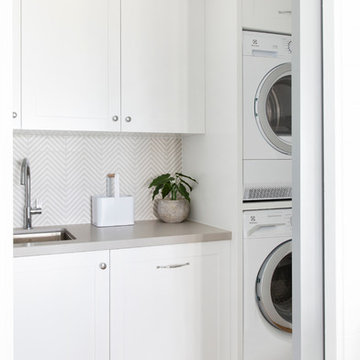
Interior Design by Donna Guyler Design
This is an example of a small coastal l-shaped utility room in Gold Coast - Tweed with a submerged sink, shaker cabinets, white cabinets, engineered stone countertops, white walls, vinyl flooring, a stacked washer and dryer, brown floors and grey worktops.
This is an example of a small coastal l-shaped utility room in Gold Coast - Tweed with a submerged sink, shaker cabinets, white cabinets, engineered stone countertops, white walls, vinyl flooring, a stacked washer and dryer, brown floors and grey worktops.
Utility Room with Shaker Cabinets and Vinyl Flooring Ideas and Designs
2