Utility Room with Shaker Cabinets and Yellow Walls Ideas and Designs
Refine by:
Budget
Sort by:Popular Today
141 - 160 of 185 photos
Item 1 of 3
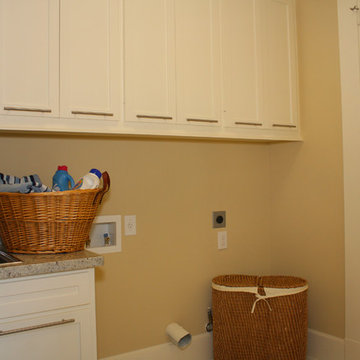
An awesome Oak Forest Home, with heavy trim around windows and doors with cove crown moulding. Plugs in over sized base boards, gorgeous select red oak floors stained spice brown. Smooth walls with designer colors.
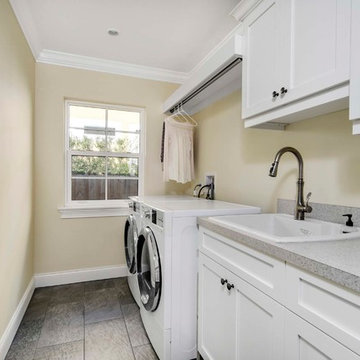
Inspiration for a medium sized traditional single-wall separated utility room in Orlando with a built-in sink, shaker cabinets, white cabinets, laminate countertops, yellow walls, porcelain flooring and a side by side washer and dryer.
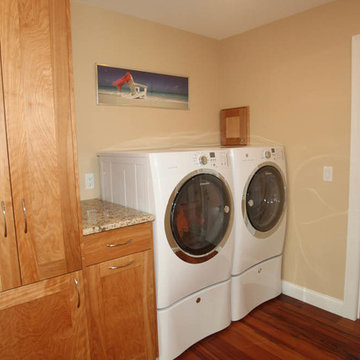
Photo of a small classic single-wall separated utility room in Boston with shaker cabinets, light wood cabinets, granite worktops, yellow walls, dark hardwood flooring, a side by side washer and dryer and beige worktops.
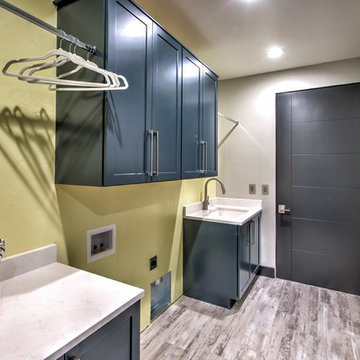
Inspiration for a modern utility room in Other with a submerged sink, shaker cabinets, blue cabinets, yellow walls, a side by side washer and dryer, grey floors and white worktops.
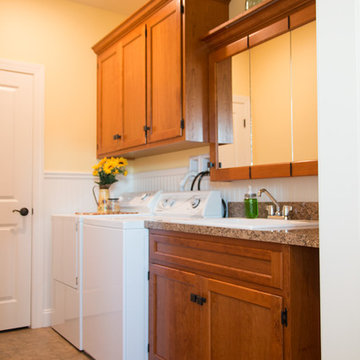
Design ideas for a medium sized country single-wall separated utility room in Philadelphia with a built-in sink, shaker cabinets, medium wood cabinets, laminate countertops, yellow walls, laminate floors, a side by side washer and dryer and beige floors.

This custom home, sitting above the City within the hills of Corvallis, was carefully crafted with attention to the smallest detail. The homeowners came to us with a vision of their dream home, and it was all hands on deck between the G. Christianson team and our Subcontractors to create this masterpiece! Each room has a theme that is unique and complementary to the essence of the home, highlighted in the Swamp Bathroom and the Dogwood Bathroom. The home features a thoughtful mix of materials, using stained glass, tile, art, wood, and color to create an ambiance that welcomes both the owners and visitors with warmth. This home is perfect for these homeowners, and fits right in with the nature surrounding the home!
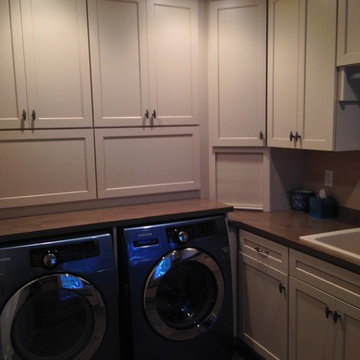
Dee Scull
This is an example of a medium sized traditional l-shaped separated utility room in Philadelphia with a built-in sink, shaker cabinets, white cabinets, composite countertops, yellow walls, porcelain flooring and a side by side washer and dryer.
This is an example of a medium sized traditional l-shaped separated utility room in Philadelphia with a built-in sink, shaker cabinets, white cabinets, composite countertops, yellow walls, porcelain flooring and a side by side washer and dryer.
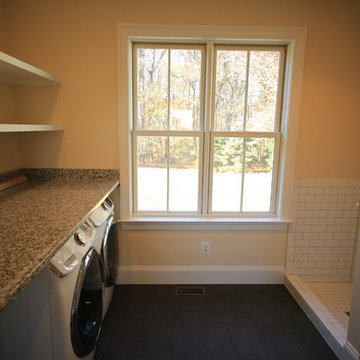
Photo of a galley utility room in Baltimore with shaker cabinets, white cabinets, granite worktops, yellow walls, slate flooring, a side by side washer and dryer and a submerged sink.
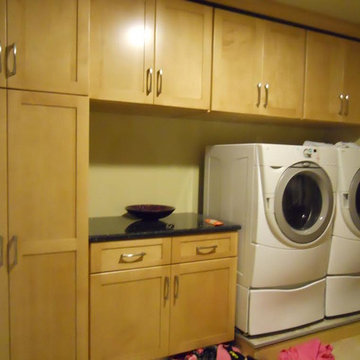
laundry room featuring ample storage room and folding table. Custom cabinets in natural finish by Bauman Custom Woodworking.
Inspiration for a large classic single-wall utility room in Other with shaker cabinets, light wood cabinets, quartz worktops, yellow walls, ceramic flooring, a side by side washer and dryer and grey floors.
Inspiration for a large classic single-wall utility room in Other with shaker cabinets, light wood cabinets, quartz worktops, yellow walls, ceramic flooring, a side by side washer and dryer and grey floors.

A fire in the Utility room devastated the front of this property. Extensive heat and smoke damage was apparent to all rooms.
Design ideas for an expansive traditional l-shaped utility room in Hampshire with a built-in sink, shaker cabinets, green cabinets, laminate countertops, beige splashback, yellow walls, a side by side washer and dryer, brown worktops, a vaulted ceiling, wood splashback, laminate floors and grey floors.
Design ideas for an expansive traditional l-shaped utility room in Hampshire with a built-in sink, shaker cabinets, green cabinets, laminate countertops, beige splashback, yellow walls, a side by side washer and dryer, brown worktops, a vaulted ceiling, wood splashback, laminate floors and grey floors.
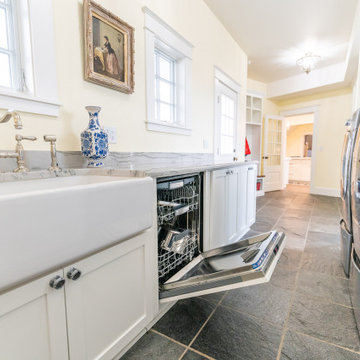
Inspiration for a large farmhouse galley utility room in Other with a belfast sink, shaker cabinets, white cabinets, granite worktops, grey splashback, granite splashback, yellow walls, porcelain flooring, a side by side washer and dryer, grey floors and grey worktops.
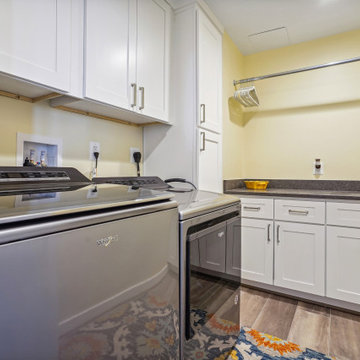
Design ideas for a medium sized classic l-shaped utility room in DC Metro with shaker cabinets, white cabinets, engineered stone countertops, yellow walls, vinyl flooring, a side by side washer and dryer, brown floors and grey worktops.
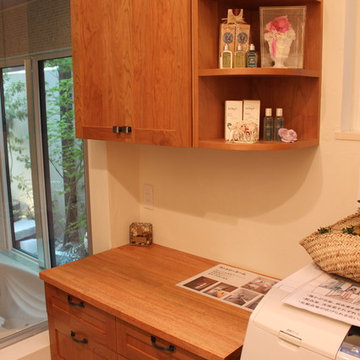
M's Factory
Photo of a small traditional single-wall separated utility room in Nagoya with shaker cabinets, medium wood cabinets, wood worktops and yellow walls.
Photo of a small traditional single-wall separated utility room in Nagoya with shaker cabinets, medium wood cabinets, wood worktops and yellow walls.
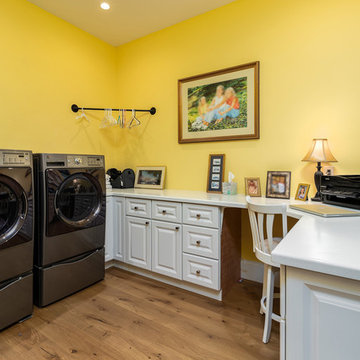
This custom home features an expansive enclosed patio complete with floor-to-ceiling windows to enjoy the outdoors while remaining indoors.
Medium sized classic l-shaped utility room in Other with shaker cabinets, white cabinets, yellow walls, medium hardwood flooring, a side by side washer and dryer, brown floors and white worktops.
Medium sized classic l-shaped utility room in Other with shaker cabinets, white cabinets, yellow walls, medium hardwood flooring, a side by side washer and dryer, brown floors and white worktops.
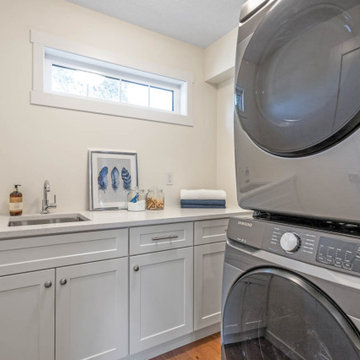
Inspiration for a medium sized contemporary separated utility room in Edmonton with a submerged sink, shaker cabinets, white cabinets, engineered stone countertops, yellow walls, medium hardwood flooring, a stacked washer and dryer and white worktops.
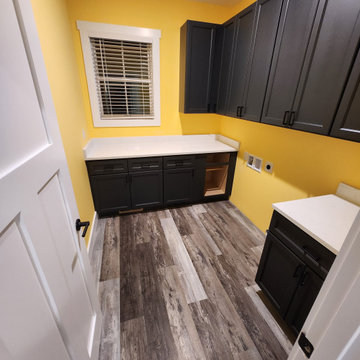
Design ideas for an utility room in Other with shaker cabinets, black cabinets, engineered stone countertops, white splashback, engineered quartz splashback, yellow walls, vinyl flooring, brown floors and white worktops.
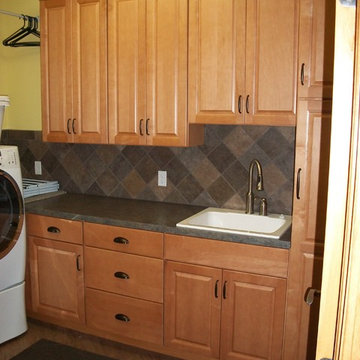
This is an example of a classic utility room in Cleveland with a built-in sink, shaker cabinets, light wood cabinets, engineered stone countertops, yellow walls and a side by side washer and dryer.

This custom home, sitting above the City within the hills of Corvallis, was carefully crafted with attention to the smallest detail. The homeowners came to us with a vision of their dream home, and it was all hands on deck between the G. Christianson team and our Subcontractors to create this masterpiece! Each room has a theme that is unique and complementary to the essence of the home, highlighted in the Swamp Bathroom and the Dogwood Bathroom. The home features a thoughtful mix of materials, using stained glass, tile, art, wood, and color to create an ambiance that welcomes both the owners and visitors with warmth. This home is perfect for these homeowners, and fits right in with the nature surrounding the home!
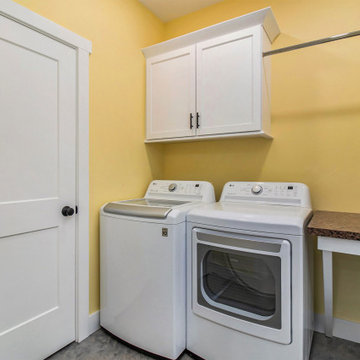
Inspiration for a medium sized traditional single-wall separated utility room in Grand Rapids with shaker cabinets, white cabinets, laminate countertops, yellow walls, concrete flooring, a side by side washer and dryer and grey floors.
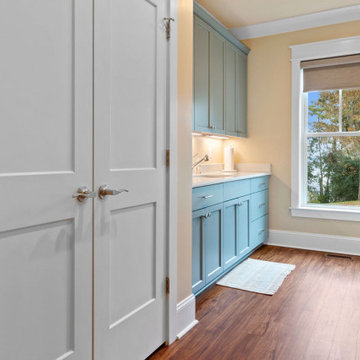
Hallway to laundry room with barn door.
Large coastal galley separated utility room in Raleigh with a single-bowl sink, shaker cabinets, blue cabinets, composite countertops, yellow walls, a side by side washer and dryer and white worktops.
Large coastal galley separated utility room in Raleigh with a single-bowl sink, shaker cabinets, blue cabinets, composite countertops, yellow walls, a side by side washer and dryer and white worktops.
Utility Room with Shaker Cabinets and Yellow Walls Ideas and Designs
8