Utility Room with Shaker Cabinets and Yellow Walls Ideas and Designs
Refine by:
Budget
Sort by:Popular Today
81 - 100 of 185 photos
Item 1 of 3
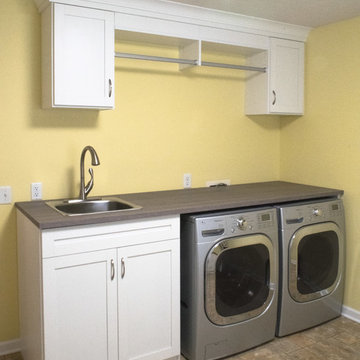
A true dual-purpose space, this room is both a laundry room AND an office! Bright white cabinets with mid-gray accent counter tops allow 3Form EcoResin door inserts to be the star of the show.
Photo Credit: Falls City Photography
Designer: Caitlin Bitts (California Closets of Indianapolis)
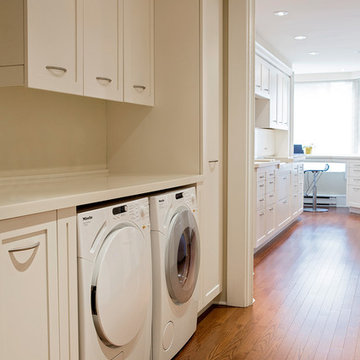
The laundry room is at the far end of the kitchen pantry area, with a pocket door leading from the entry hall. Matching white shaker cabinetry with cream wall colour continues the serene feeling and clean lines of the kitchen and pantry area. Photography by Tim McGhie
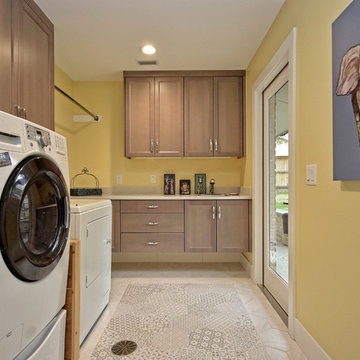
Inspiration for a contemporary galley utility room in Austin with shaker cabinets, light wood cabinets, composite countertops, yellow walls and ceramic flooring.
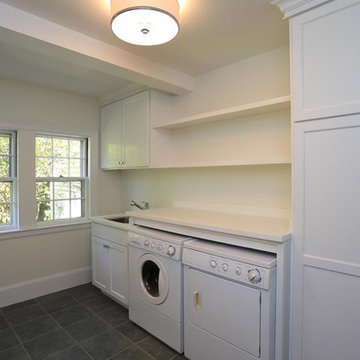
This is an example of a medium sized classic single-wall separated utility room in Portland Maine with a built-in sink, shaker cabinets, white cabinets, composite countertops, yellow walls, slate flooring and a side by side washer and dryer.
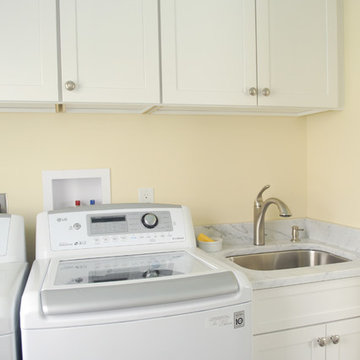
Stephanie London Photography
Design ideas for a small classic galley utility room in Baltimore with a submerged sink, shaker cabinets, white cabinets, marble worktops, yellow walls, ceramic flooring, a side by side washer and dryer and grey floors.
Design ideas for a small classic galley utility room in Baltimore with a submerged sink, shaker cabinets, white cabinets, marble worktops, yellow walls, ceramic flooring, a side by side washer and dryer and grey floors.
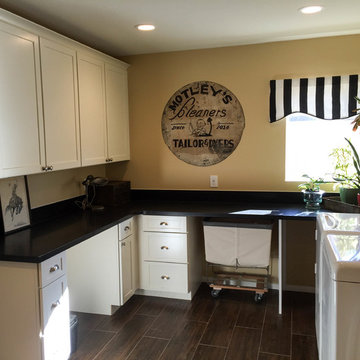
This is an example of an urban u-shaped utility room in Phoenix with a submerged sink, shaker cabinets, white cabinets, granite worktops, yellow walls, porcelain flooring and a side by side washer and dryer.
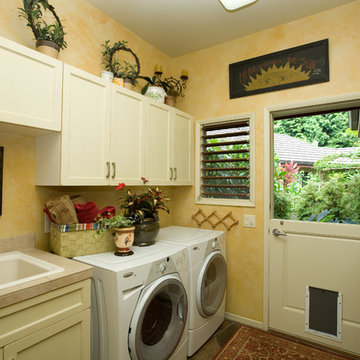
Photo of a medium sized classic single-wall separated utility room in Hawaii with a built-in sink, shaker cabinets, white cabinets, tile countertops, yellow walls, concrete flooring and a side by side washer and dryer.
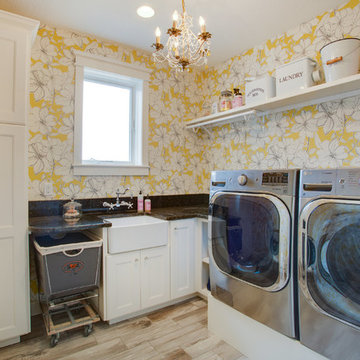
Classic separated utility room in Minneapolis with a belfast sink, shaker cabinets, white cabinets, granite worktops, yellow walls, a side by side washer and dryer and brown floors.
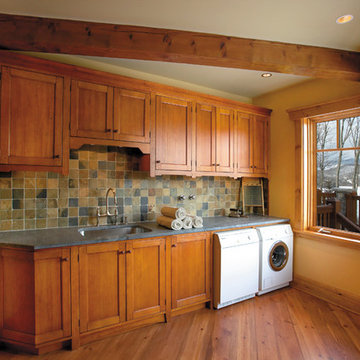
Inspiration for a medium sized rustic single-wall separated utility room in Toronto with a submerged sink, shaker cabinets, yellow walls, medium hardwood flooring, a side by side washer and dryer and medium wood cabinets.
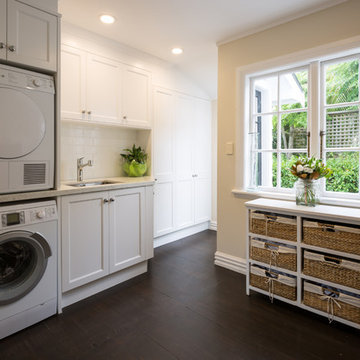
Mark Scowen Photography
Inspiration for a medium sized traditional single-wall utility room in Auckland with a submerged sink, shaker cabinets, white cabinets, engineered stone countertops, yellow walls, dark hardwood flooring, a stacked washer and dryer and brown floors.
Inspiration for a medium sized traditional single-wall utility room in Auckland with a submerged sink, shaker cabinets, white cabinets, engineered stone countertops, yellow walls, dark hardwood flooring, a stacked washer and dryer and brown floors.
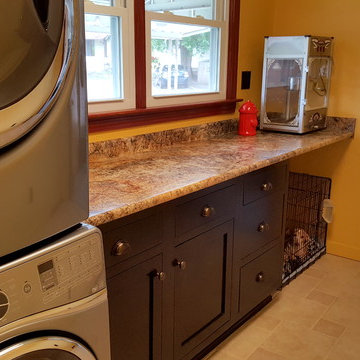
A stacked washer and dryer gives extra room for a long folding counter, and a special spot for family pet.
This is an example of a medium sized rural galley utility room in Other with shaker cabinets, dark wood cabinets, laminate countertops, yellow walls, ceramic flooring and a stacked washer and dryer.
This is an example of a medium sized rural galley utility room in Other with shaker cabinets, dark wood cabinets, laminate countertops, yellow walls, ceramic flooring and a stacked washer and dryer.
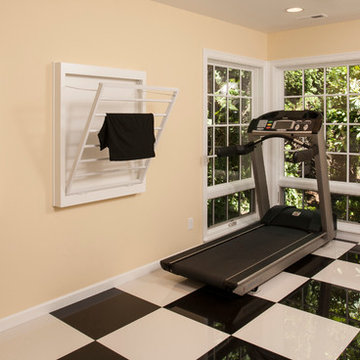
Multi purpose laundry room features dual washer & dryer, laundry sink, desk area, built in drying rack, ironing board. and corner exercise area..
Photo of a large traditional l-shaped utility room in Seattle with a submerged sink, shaker cabinets, white cabinets, engineered stone countertops, yellow walls, porcelain flooring and a side by side washer and dryer.
Photo of a large traditional l-shaped utility room in Seattle with a submerged sink, shaker cabinets, white cabinets, engineered stone countertops, yellow walls, porcelain flooring and a side by side washer and dryer.
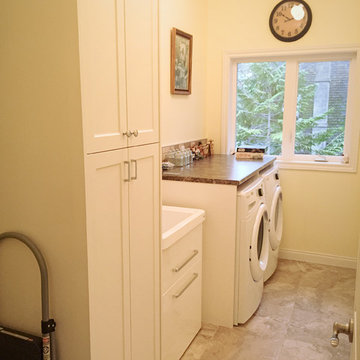
Photo Credit: Kris Harley-Jesson
This is an example of a rural galley laundry cupboard in Other with an utility sink, shaker cabinets, white cabinets, laminate countertops, yellow walls, porcelain flooring, a side by side washer and dryer, beige floors and brown worktops.
This is an example of a rural galley laundry cupboard in Other with an utility sink, shaker cabinets, white cabinets, laminate countertops, yellow walls, porcelain flooring, a side by side washer and dryer, beige floors and brown worktops.
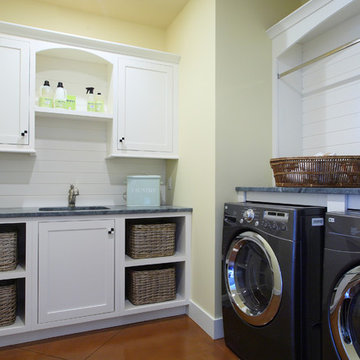
Photo of a nautical galley separated utility room in Grand Rapids with white cabinets, quartz worktops, yellow walls, ceramic flooring, a side by side washer and dryer, shaker cabinets and a submerged sink.
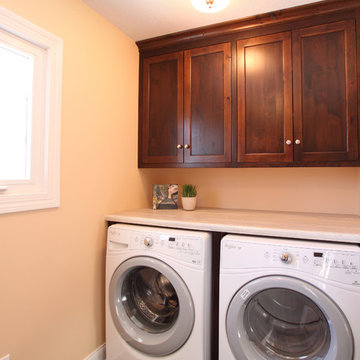
Michael's Photography
Medium sized classic galley separated utility room in Minneapolis with a built-in sink, shaker cabinets, dark wood cabinets, laminate countertops, yellow walls, ceramic flooring and a side by side washer and dryer.
Medium sized classic galley separated utility room in Minneapolis with a built-in sink, shaker cabinets, dark wood cabinets, laminate countertops, yellow walls, ceramic flooring and a side by side washer and dryer.
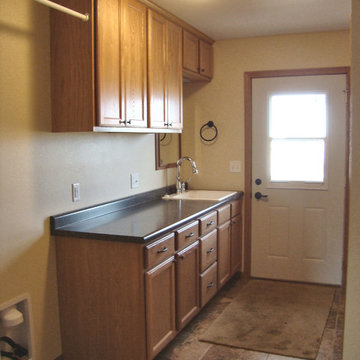
This is the combination mud room and laundry room. This space used to be part of the existing single car garage.
This is an example of a medium sized traditional galley utility room in Other with a built-in sink, shaker cabinets, brown cabinets, laminate countertops, yellow walls, ceramic flooring, a side by side washer and dryer, brown floors and black worktops.
This is an example of a medium sized traditional galley utility room in Other with a built-in sink, shaker cabinets, brown cabinets, laminate countertops, yellow walls, ceramic flooring, a side by side washer and dryer, brown floors and black worktops.
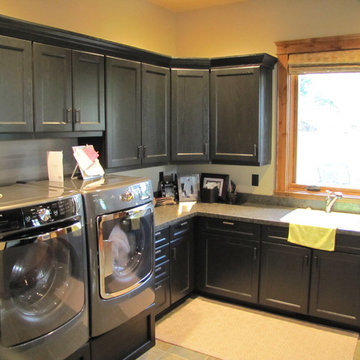
This is an example of a classic l-shaped utility room in Other with shaker cabinets, dark wood cabinets, engineered stone countertops, yellow walls, ceramic flooring and a side by side washer and dryer.
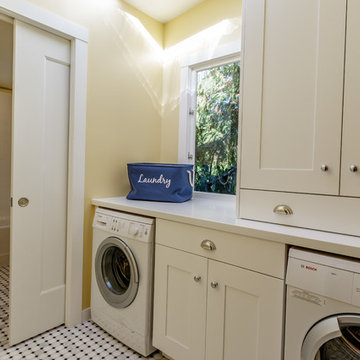
Chris Holmes
Medium sized traditional galley separated utility room in San Francisco with shaker cabinets, white cabinets, composite countertops, yellow walls, marble flooring and a side by side washer and dryer.
Medium sized traditional galley separated utility room in San Francisco with shaker cabinets, white cabinets, composite countertops, yellow walls, marble flooring and a side by side washer and dryer.
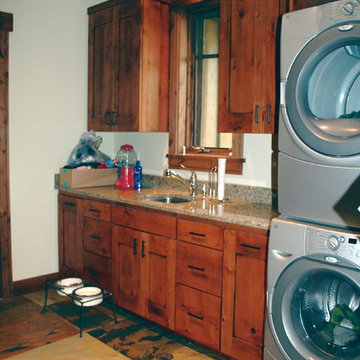
Downstairs laundry/mud room
Medium sized rustic u-shaped separated utility room in Salt Lake City with a submerged sink, shaker cabinets, medium wood cabinets, granite worktops, yellow walls, slate flooring and a stacked washer and dryer.
Medium sized rustic u-shaped separated utility room in Salt Lake City with a submerged sink, shaker cabinets, medium wood cabinets, granite worktops, yellow walls, slate flooring and a stacked washer and dryer.
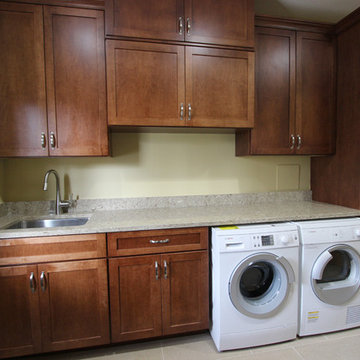
In this laundry room remodel we installed Medallion Designer Potters’s Mill, Maple Rumberry cabinets with Decorative Brushed Nickel Hardware and Coat Hooks in Matte Nickel Finish. In this laundry room a coat rack area was created for each member of the family and a Cubby Bench in Mineral Jet Laminate was installed for a seating area. On the countertop, Cambria Quartz in Berkley color was installed with an Undermount Stainless Steel Utility Sink accented with a Moen Arbor faucet. On the floor 12x24 Porcelain Imperial Gold Tile was laid in a brick pattern. A Maple interior door with frosted glass was installed to enclose the laundry room.
Utility Room with Shaker Cabinets and Yellow Walls Ideas and Designs
5