Utility Room with Shaker Cabinets and Yellow Walls Ideas and Designs
Refine by:
Budget
Sort by:Popular Today
21 - 40 of 185 photos
Item 1 of 3
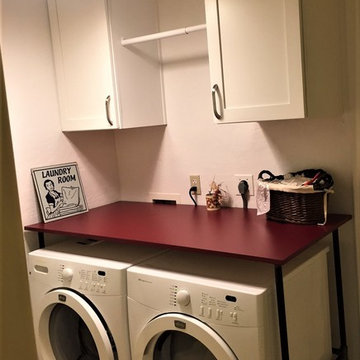
Client needed space to be MORE efficient to accommodate folding laundry, refrigerator for overflow food for guest and special occasions now that children are occasional visiting adults. This family home is still a hub for gatherings and client wants it to work for everyday and for special days when family comes together.
Small spaces are the hardest to plan but, every inch is being used. There are features for hanging clothes, on a rod, on a drying rack, storing supplies to be readily accessible and some long term storage above the refrigerator. Heat in AZ, is of course an issue for keep things nice so, indoor storage with conditioned air is valued by all homeowners as important for keeping things in good condition.
Table built by Northern Spy Design httpswww.etsy.comshopNSpy

Robert Reck
This is an example of a large traditional separated utility room in Austin with shaker cabinets, yellow cabinets, granite worktops, yellow walls, ceramic flooring, a side by side washer and dryer and a belfast sink.
This is an example of a large traditional separated utility room in Austin with shaker cabinets, yellow cabinets, granite worktops, yellow walls, ceramic flooring, a side by side washer and dryer and a belfast sink.
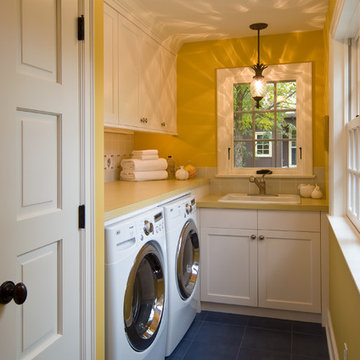
Photo of a small classic l-shaped separated utility room in Minneapolis with a built-in sink, white cabinets, laminate countertops, yellow walls, a side by side washer and dryer, ceramic flooring and shaker cabinets.
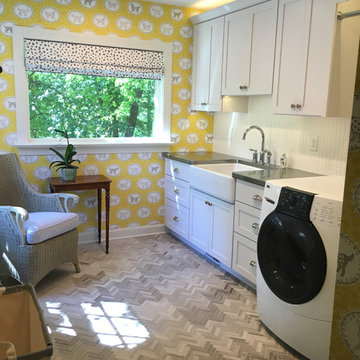
Construction by Redsmith Construction.
This is an example of a medium sized classic single-wall separated utility room in Louisville with a belfast sink, shaker cabinets, white cabinets, stainless steel worktops, yellow walls, marble flooring and a side by side washer and dryer.
This is an example of a medium sized classic single-wall separated utility room in Louisville with a belfast sink, shaker cabinets, white cabinets, stainless steel worktops, yellow walls, marble flooring and a side by side washer and dryer.

Adorable farmhouse laundry room with shaker cabinets and subway tile backsplash. The wallpaper wall adds color and fun to the space.
Architect: Meyer Design
Photos: Jody Kmetz
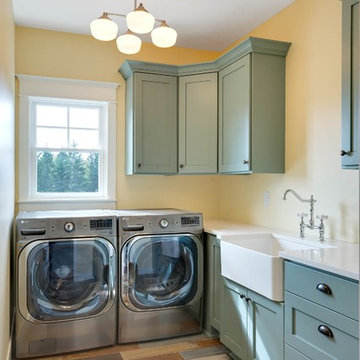
Design ideas for a farmhouse l-shaped utility room in Minneapolis with a belfast sink, shaker cabinets, blue cabinets, marble worktops, yellow walls and a side by side washer and dryer.

Medium sized coastal single-wall utility room in Austin with a submerged sink, shaker cabinets, blue cabinets, granite worktops, yellow walls, a side by side washer and dryer and porcelain flooring.

Set within one of Mercer Island’s many embankments is an RW Anderson Homes new build that is breathtaking. Our clients set their eyes on this property and saw the potential despite the overgrown landscape, steep and narrow gravel driveway, and the small 1950’s era home. To not forget the true roots of this property, you’ll find some of the wood salvaged from the original home incorporated into this dreamy modern farmhouse.
Building this beauty went through many trials and tribulations, no doubt. From breaking ground in the middle of winter to delays out of our control, it seemed like there was no end in sight at times. But when this project finally came to fruition - boy, was it worth it!
The design of this home was based on a lot of input from our clients - a busy family of five with a vision for their dream house. Hardwoods throughout, familiar paint colors from their old home, marble countertops, and an open concept floor plan were among some of the things on their shortlist. Three stories, four bedrooms, four bathrooms, one large laundry room, a mudroom, office, entryway, and an expansive great room make up this magnificent residence. No detail went unnoticed, from the custom deck railing to the elements making up the fireplace surround. It was a joy to work on this project and let our creative minds run a little wild!
---
Project designed by interior design studio Kimberlee Marie Interiors. They serve the Seattle metro area including Seattle, Bellevue, Kirkland, Medina, Clyde Hill, and Hunts Point.
For more about Kimberlee Marie Interiors, see here: https://www.kimberleemarie.com/
To learn more about this project, see here
http://www.kimberleemarie.com/mercerislandmodernfarmhouse
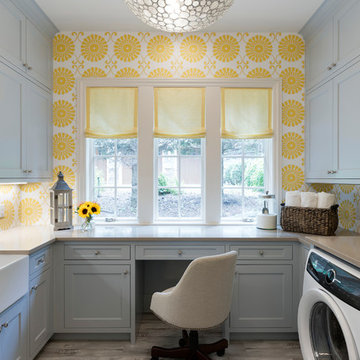
Spacecrafting
Design ideas for a beach style u-shaped separated utility room in Minneapolis with a belfast sink, grey cabinets, yellow walls, light hardwood flooring, a side by side washer and dryer, beige floors and shaker cabinets.
Design ideas for a beach style u-shaped separated utility room in Minneapolis with a belfast sink, grey cabinets, yellow walls, light hardwood flooring, a side by side washer and dryer, beige floors and shaker cabinets.
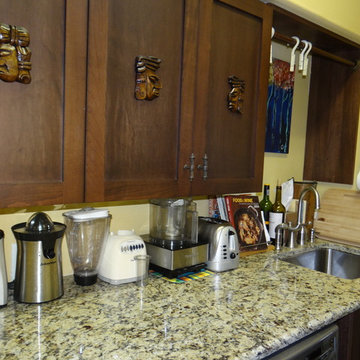
Front load washer and dryer are installed side by side allowing for a deep countertop for extra prep work right off the kitchen. An undermount stainless sink is perfect for vegetable prep. With the extra depth, appliances can be stored, still leaving lots of counter space.
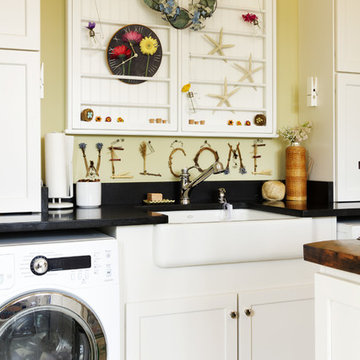
Photo: Nancy McGregor © 2015 Houzz
Photo of a farmhouse utility room in Atlanta with a belfast sink, shaker cabinets, white cabinets, yellow walls and black worktops.
Photo of a farmhouse utility room in Atlanta with a belfast sink, shaker cabinets, white cabinets, yellow walls and black worktops.
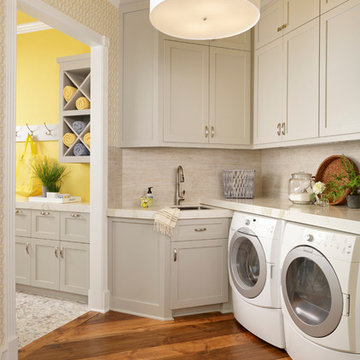
Kolanowski Studio
Design ideas for a small traditional separated utility room in Houston with an utility sink, shaker cabinets, grey cabinets, medium hardwood flooring, a side by side washer and dryer and yellow walls.
Design ideas for a small traditional separated utility room in Houston with an utility sink, shaker cabinets, grey cabinets, medium hardwood flooring, a side by side washer and dryer and yellow walls.

This is an example of a medium sized vintage galley utility room in Other with a submerged sink, shaker cabinets, white cabinets, yellow walls, ceramic flooring and a side by side washer and dryer.
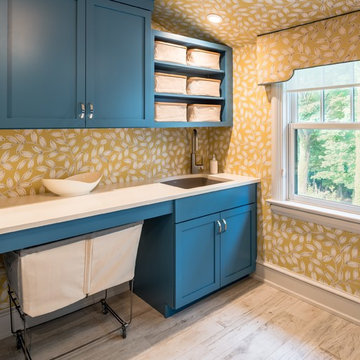
Inspiration for a traditional utility room in Philadelphia with a submerged sink, shaker cabinets, blue cabinets and yellow walls.

JANE BEILES
Photo of a medium sized classic galley separated utility room in New York with shaker cabinets, a belfast sink, green cabinets, marble worktops, ceramic flooring, multi-coloured floors and yellow walls.
Photo of a medium sized classic galley separated utility room in New York with shaker cabinets, a belfast sink, green cabinets, marble worktops, ceramic flooring, multi-coloured floors and yellow walls.
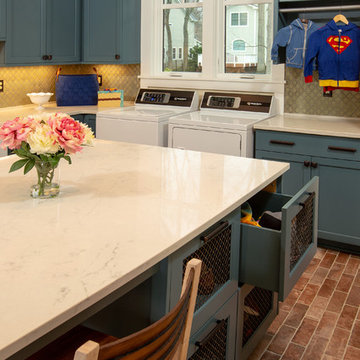
Off the Office, Foyer, and Kitchen is a multi-purpose Workroom. Everything happens here as it functions as a Mudroom, Laundry Room, Pantry, Craft Area and provides tons of extra storage.
Shoes and kits things are stored in the old school general store wire front drawers.

Erhard Pfeiffer
Photo of an expansive traditional galley utility room in Los Angeles with a belfast sink, shaker cabinets, white cabinets, quartz worktops, yellow walls, porcelain flooring and a side by side washer and dryer.
Photo of an expansive traditional galley utility room in Los Angeles with a belfast sink, shaker cabinets, white cabinets, quartz worktops, yellow walls, porcelain flooring and a side by side washer and dryer.

Photo of a small coastal single-wall utility room in Atlanta with a submerged sink, shaker cabinets, blue cabinets, marble worktops, white splashback, marble splashback, yellow walls, medium hardwood flooring, a stacked washer and dryer, brown floors and white worktops.
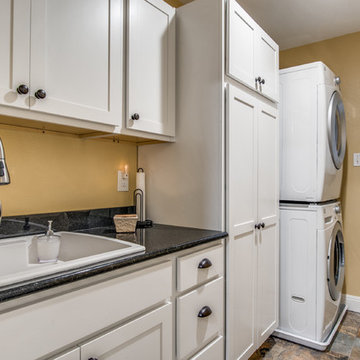
This is an example of a medium sized traditional single-wall separated utility room in Austin with a built-in sink, shaker cabinets, white cabinets, granite worktops, yellow walls, ceramic flooring, a stacked washer and dryer, multi-coloured floors and black worktops.
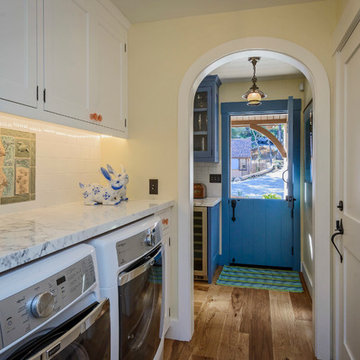
Dennis Mayer Photography
Photo of a rural single-wall utility room in San Francisco with shaker cabinets, white cabinets, marble worktops, medium hardwood flooring, a side by side washer and dryer and yellow walls.
Photo of a rural single-wall utility room in San Francisco with shaker cabinets, white cabinets, marble worktops, medium hardwood flooring, a side by side washer and dryer and yellow walls.
Utility Room with Shaker Cabinets and Yellow Walls Ideas and Designs
2