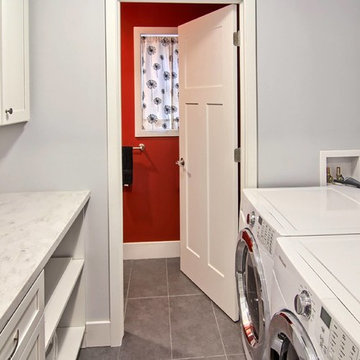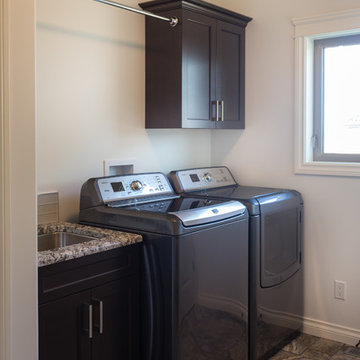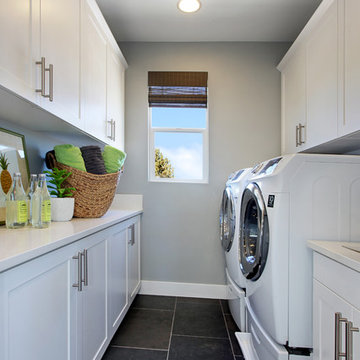Utility Room with Shaker Cabinets Ideas and Designs
Sort by:Popular Today
81 - 100 of 12,696 photos

Design ideas for a medium sized traditional utility room in Chicago with an utility sink, shaker cabinets, white cabinets, composite countertops, grey walls, limestone flooring and a side by side washer and dryer.

Design ideas for a large country u-shaped separated utility room in New York with a submerged sink, shaker cabinets, grey cabinets, grey walls, porcelain flooring and a side by side washer and dryer.

Harry Taylor
This is an example of a small classic laundry cupboard in Other with shaker cabinets, white cabinets, wood worktops, white walls, carpet and a side by side washer and dryer.
This is an example of a small classic laundry cupboard in Other with shaker cabinets, white cabinets, wood worktops, white walls, carpet and a side by side washer and dryer.

This is an example of a medium sized traditional u-shaped separated utility room in Seattle with a belfast sink, shaker cabinets, white cabinets, zinc worktops, white walls, concrete flooring and a side by side washer and dryer.

Design ideas for a classic separated utility room in Atlanta with a double-bowl sink, shaker cabinets, light hardwood flooring, a stacked washer and dryer and blue cabinets.

This is an example of a large classic galley utility room in Philadelphia with shaker cabinets, white cabinets, wood worktops, beige walls, ceramic flooring, a side by side washer and dryer and brown worktops.

Laundry Room
Design ideas for a large classic galley separated utility room in Los Angeles with a belfast sink, shaker cabinets, white walls, medium hardwood flooring, a side by side washer and dryer, green cabinets, marble worktops and white worktops.
Design ideas for a large classic galley separated utility room in Los Angeles with a belfast sink, shaker cabinets, white walls, medium hardwood flooring, a side by side washer and dryer, green cabinets, marble worktops and white worktops.

Dennis Mayer Photography
This is an example of a large classic galley utility room in San Francisco with shaker cabinets, white cabinets, grey walls, dark hardwood flooring and a stacked washer and dryer.
This is an example of a large classic galley utility room in San Francisco with shaker cabinets, white cabinets, grey walls, dark hardwood flooring and a stacked washer and dryer.

2nd floor Laundry
Rigsby Group, Inc.
Photo of a small classic single-wall laundry cupboard in Milwaukee with shaker cabinets, grey cabinets, white walls, ceramic flooring and a side by side washer and dryer.
Photo of a small classic single-wall laundry cupboard in Milwaukee with shaker cabinets, grey cabinets, white walls, ceramic flooring and a side by side washer and dryer.

Using additional space created from the demolition of an old fireplace- the laundry and powder room were reworked to create a clean up to date space.
Inspiration for a medium sized traditional galley utility room in Other with white cabinets, engineered stone countertops, grey walls, ceramic flooring, a side by side washer and dryer, shaker cabinets and grey floors.
Inspiration for a medium sized traditional galley utility room in Other with white cabinets, engineered stone countertops, grey walls, ceramic flooring, a side by side washer and dryer, shaker cabinets and grey floors.

This stylish mud bench is set in a laundry room. It features and solid stained wood bench top, full depth drawers, upper open cubbies as well as enclosed shelving and oversized cove crown molding. Finished in decorator white and charcoal grey stain.

Alan Jackson - Jackson Studios
Design ideas for a small classic single-wall separated utility room in Omaha with shaker cabinets, blue walls, lino flooring, a side by side washer and dryer and medium wood cabinets.
Design ideas for a small classic single-wall separated utility room in Omaha with shaker cabinets, blue walls, lino flooring, a side by side washer and dryer and medium wood cabinets.

Photo of a medium sized classic l-shaped utility room in DC Metro with porcelain flooring, shaker cabinets, medium wood cabinets and white walls.

Convenient upstairs laundry with gray washer and dryer. Plenty of built-in storage and a clothes rack to hang shirts and other laundry.
Photography by Spacecrafting

Gray,cabinets, in,laundry,room, open,shelves,for, basket,storage,and,organization, organize,carrara,marble, counter, and,splash,hex,tile,floor,ceramic,vintage,look,ceiling,light,

My client wanted to be sure that her new kitchen was designed in keeping with her homes great craftsman detail. We did just that while giving her a “modern” kitchen. Windows over the sink were enlarged, and a tiny half bath and laundry closet were added tucked away from sight. We had trim customized to match the existing. Cabinets and shelving were added with attention to detail. An elegant bathroom with a new tiled shower replaced the old bathroom with tub.
Ramona d'Viola photographer

ihphotography
Photo of a small classic single-wall separated utility room in Calgary with a submerged sink, shaker cabinets, dark wood cabinets, granite worktops, white walls, ceramic flooring and a side by side washer and dryer.
Photo of a small classic single-wall separated utility room in Calgary with a submerged sink, shaker cabinets, dark wood cabinets, granite worktops, white walls, ceramic flooring and a side by side washer and dryer.

Traditional galley utility room in Orange County with shaker cabinets, white cabinets, grey walls, a side by side washer and dryer, black floors and white worktops.

Photo of a classic utility room in Detroit with a belfast sink, shaker cabinets, dark wood cabinets, beige walls, a side by side washer and dryer and brown floors.

3 BU No 122 Small Truck with 2 inch stem casters
Photo Credit: Amy Gerber/Brown Eyes Plus Blue (www.browneyesplusblue.com)
Traditional u-shaped separated utility room in Boston with a built-in sink, shaker cabinets, white cabinets, white walls, a stacked washer and dryer and beige worktops.
Traditional u-shaped separated utility room in Boston with a built-in sink, shaker cabinets, white cabinets, white walls, a stacked washer and dryer and beige worktops.
Utility Room with Shaker Cabinets Ideas and Designs
5