Utility Room with Shaker Cabinets Ideas and Designs
Refine by:
Budget
Sort by:Popular Today
161 - 180 of 12,697 photos
Item 1 of 2
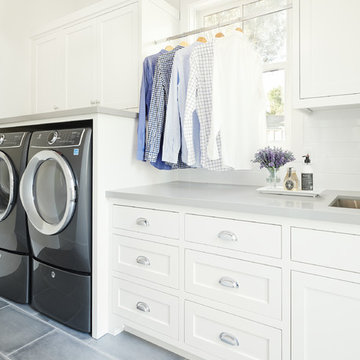
Photo of a country single-wall separated utility room in San Francisco with a submerged sink, shaker cabinets, white cabinets, engineered stone countertops, white walls, porcelain flooring, a side by side washer and dryer, grey floors and grey worktops.
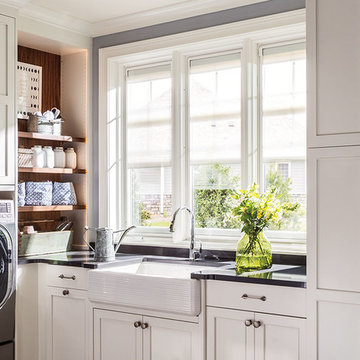
Photo of a traditional u-shaped separated utility room in Indianapolis with a belfast sink, shaker cabinets, white cabinets, grey walls, a side by side washer and dryer and black worktops.

Adrian Shellard Photography
Inspiration for a large country l-shaped separated utility room in Calgary with a built-in sink, shaker cabinets, black cabinets, laminate countertops, white walls, ceramic flooring, an integrated washer and dryer, grey floors and grey worktops.
Inspiration for a large country l-shaped separated utility room in Calgary with a built-in sink, shaker cabinets, black cabinets, laminate countertops, white walls, ceramic flooring, an integrated washer and dryer, grey floors and grey worktops.

This is an example of a large coastal u-shaped separated utility room in Orange County with a submerged sink, shaker cabinets, blue cabinets, composite countertops, ceramic flooring, a side by side washer and dryer, multi-coloured floors and white worktops.
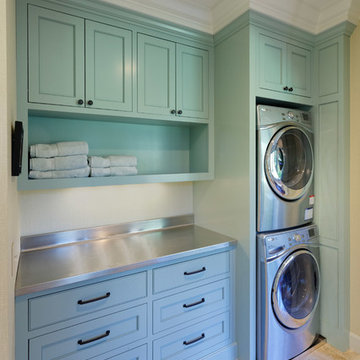
The drop zone for this home is the mudroom, which features lockers for backpacks and sporting equipment, as well as shoe cubbies, all concealed behind beautiful custom cabinetry from Riverside Custom Cabinetry. The metal grates on the shoe storage cabinet doors give footwear breathing room while providing a unique touch to the shaker panel door. The custom desk holds school supplies and acts as a charging station for electronics. The designer chose a beautiful stone tile in a mix of sizes and large pendants to give this mudroom a touch of class.
Designer: Meg Kohnen
Photography by: William Manning

This is an example of a small classic single-wall utility room in Chicago with a submerged sink, shaker cabinets, grey cabinets, granite worktops, white walls, a stacked washer and dryer, multi-coloured floors, black worktops and concrete flooring.

The back door leads to a multi-purpose laundry room and mudroom. Side by side washer and dryer on the main level account for aging in place by maximizing universal design elements.

Jeff Russell
Design ideas for a small traditional single-wall laundry cupboard in Minneapolis with a single-bowl sink, white cabinets, grey walls, medium hardwood flooring, a stacked washer and dryer, brown floors and shaker cabinets.
Design ideas for a small traditional single-wall laundry cupboard in Minneapolis with a single-bowl sink, white cabinets, grey walls, medium hardwood flooring, a stacked washer and dryer, brown floors and shaker cabinets.

Photo of a medium sized traditional l-shaped separated utility room in Atlanta with a built-in sink, shaker cabinets, black cabinets, wood worktops, white walls, ceramic flooring, a side by side washer and dryer and multi-coloured floors.

Meghan Bob Photography
This is an example of a large classic utility room in Los Angeles with a belfast sink, shaker cabinets, grey cabinets, engineered stone countertops, concrete flooring and multi-coloured floors.
This is an example of a large classic utility room in Los Angeles with a belfast sink, shaker cabinets, grey cabinets, engineered stone countertops, concrete flooring and multi-coloured floors.

Just off the main hall from our Baker's Kitchen project was a dark little laundry room that also served as the main entry from the garage. By adding cement tiles, cheerful navy cabinets and a butcher block counter, we transformed the space into a bright laundry room that also provides a warm welcome to the house.
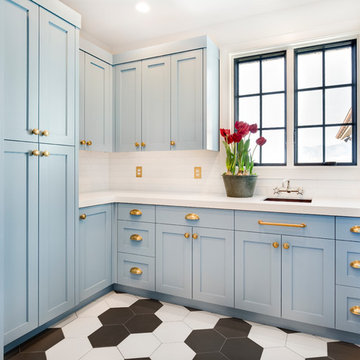
Meagan Larsen Photography
Photo of a traditional u-shaped utility room in Salt Lake City with blue cabinets, white walls, a stacked washer and dryer, multi-coloured floors, a submerged sink, shaker cabinets and white worktops.
Photo of a traditional u-shaped utility room in Salt Lake City with blue cabinets, white walls, a stacked washer and dryer, multi-coloured floors, a submerged sink, shaker cabinets and white worktops.
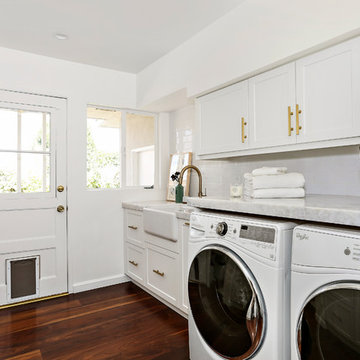
Select grade wide plank walnut flooring shipped unfinished from our mill in Vermont to California for on-site finishing. Our solid and engineered walnut flooring is available in widths up to 15" and lengths up to 16'. --|-- Call us at 877-645-4317

Bethany Nauert Photography
Inspiration for a large classic galley separated utility room in Los Angeles with a submerged sink, shaker cabinets, grey cabinets, marble worktops, white walls, medium hardwood flooring, a stacked washer and dryer and brown floors.
Inspiration for a large classic galley separated utility room in Los Angeles with a submerged sink, shaker cabinets, grey cabinets, marble worktops, white walls, medium hardwood flooring, a stacked washer and dryer and brown floors.

Photographs by Maria Ristau
Design ideas for a small classic galley utility room in Other with a built-in sink, shaker cabinets, white cabinets, granite worktops, blue walls, porcelain flooring, a side by side washer and dryer and grey floors.
Design ideas for a small classic galley utility room in Other with a built-in sink, shaker cabinets, white cabinets, granite worktops, blue walls, porcelain flooring, a side by side washer and dryer and grey floors.
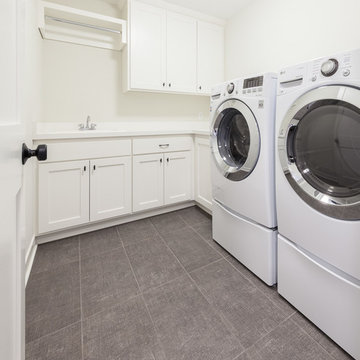
Inspiration for a medium sized traditional l-shaped separated utility room in Minneapolis with a submerged sink, shaker cabinets, white cabinets, composite countertops, white walls, porcelain flooring, a side by side washer and dryer and grey floors.

Stephanie London Photography
Small classic utility room in Baltimore with a submerged sink, shaker cabinets, white cabinets, marble worktops, ceramic flooring, a side by side washer and dryer, grey floors and beige walls.
Small classic utility room in Baltimore with a submerged sink, shaker cabinets, white cabinets, marble worktops, ceramic flooring, a side by side washer and dryer, grey floors and beige walls.

Mark Lohman
Photo of a medium sized country u-shaped separated utility room in Los Angeles with a submerged sink, shaker cabinets, white cabinets, red walls, porcelain flooring and a side by side washer and dryer.
Photo of a medium sized country u-shaped separated utility room in Los Angeles with a submerged sink, shaker cabinets, white cabinets, red walls, porcelain flooring and a side by side washer and dryer.
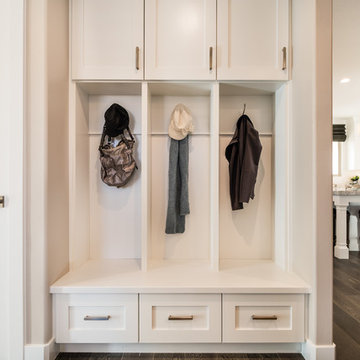
This walkout home is inviting as your enter through eight foot tall doors. The hardwood floor throughout enhances the comfortable spaciousness this home provides with excellent sight lines throughout the main floor. Feel comfortable entertaining both inside and out with a multi-leveled covered patio connected to a game room on the lower level, or run away to your secluded private covered patio off the master bedroom overlooking stunning panoramas of red cliffs and sunsets. You will never be lacking for storage as this home comes fully equipped with two walk-in closets and a storage room in the basement. This beautifully crafted home was built with your family in mind.
Jeremiah Barber

Main Line Kitchen Design is a brand new business model! We are a group of skilled Kitchen Designers each with many years of experience planning kitchens around the Delaware Valley. And we are cabinet dealers for 6 nationally distributed cabinet lines much like traditional showrooms. Unlike full showrooms open to the general public, Main Line Kitchen Design works only by appointment. Appointments can be scheduled days, nights, and weekends either in your home or in our office and selection center. During office appointments we display clients kitchens on a flat screen TV and help them look through 100’s of sample doorstyles, almost a thousand sample finish blocks and sample kitchen cabinets. During home visits we can bring samples, take measurements, and make design changes on laptops showing you what your kitchen can look like in the very room being renovated. This is more convenient for our customers and it eliminates the expense of staffing and maintaining a larger space that is open to walk in traffic. We pass the significant savings on to our customers and so we sell cabinetry for less than other dealers, even home centers like Lowes and The Home Depot.
We believe that since a web site like Houzz.com has over half a million kitchen photos any advantage to going to a full kitchen showroom with full kitchen displays has been lost. Almost no customer today will ever get to see a display kitchen in their door style and finish because there are just too many possibilities. And the design of each kitchen is unique anyway.
Linda McManus Photography
Utility Room with Shaker Cabinets Ideas and Designs
9