Rustic Utility Room with Shaker Cabinets Ideas and Designs
Refine by:
Budget
Sort by:Popular Today
1 - 20 of 213 photos
Item 1 of 3

This is an example of a medium sized rustic single-wall separated utility room in Minneapolis with a submerged sink, medium wood cabinets, granite worktops, slate flooring, a side by side washer and dryer, grey floors, grey worktops, shaker cabinets and brown walls.

Sanderson Photography, Inc.
This is an example of a medium sized rustic galley utility room in Other with a built-in sink, shaker cabinets, grey cabinets, wood worktops, brown walls, ceramic flooring and a stacked washer and dryer.
This is an example of a medium sized rustic galley utility room in Other with a built-in sink, shaker cabinets, grey cabinets, wood worktops, brown walls, ceramic flooring and a stacked washer and dryer.

Our Denver studio designed this home to reflect the stunning mountains that it is surrounded by. See how we did it.
---
Project designed by Denver, Colorado interior designer Margarita Bravo. She serves Denver as well as surrounding areas such as Cherry Hills Village, Englewood, Greenwood Village, and Bow Mar.
For more about MARGARITA BRAVO, click here: https://www.margaritabravo.com/
To learn more about this project, click here: https://www.margaritabravo.com/portfolio/mountain-chic-modern-rustic-home-denver/

Transforming laundry day into a stylish affair with our modern laundry room design. From the serene hues of blue cabinetry to the sleek blue tile backsplash, every detail is meticulously curated for both form and function. With floating shelves adding a touch of airy elegance, this space seamlessly blends practicality with contemporary charm. Who says laundry rooms can't be luxurious?
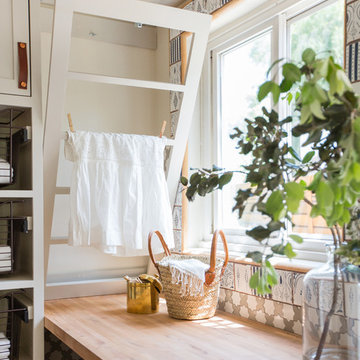
Tessa Neustadt
Medium sized rustic utility room in Los Angeles with shaker cabinets, grey cabinets, wood worktops, white walls, dark hardwood flooring and a stacked washer and dryer.
Medium sized rustic utility room in Los Angeles with shaker cabinets, grey cabinets, wood worktops, white walls, dark hardwood flooring and a stacked washer and dryer.

When the former laundry walls were demo'ed and that space was incorporated into the kitchen another solution for laundry and storage had to be designed. This is the result, a stackable washer/dryer with an open pantry with chrome roll-out trays. All behind attractive bi-fold doors in the corner of the kitchen.
Jake Dean Photography

This is an example of a medium sized rustic single-wall utility room in St Louis with a submerged sink, shaker cabinets, grey cabinets, marble worktops, beige walls and dark hardwood flooring.
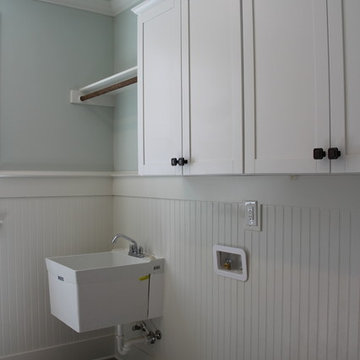
Rustic utility room in Raleigh with shaker cabinets, white cabinets, ceramic flooring, a side by side washer and dryer and grey floors.
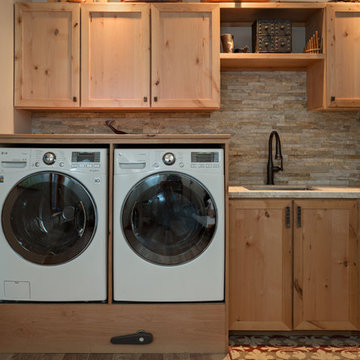
Efficient Mountain home with excellent views designed by Fuentes Design
www.danecroninphotography.com
This is an example of a rustic utility room in Denver with shaker cabinets and a side by side washer and dryer.
This is an example of a rustic utility room in Denver with shaker cabinets and a side by side washer and dryer.
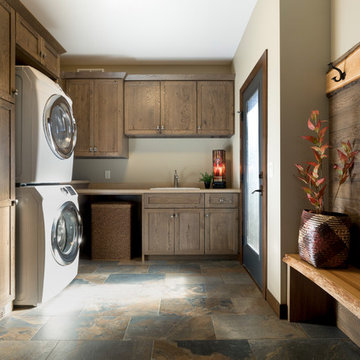
Rustic separated utility room in Other with a built-in sink, shaker cabinets, dark wood cabinets, beige walls, a stacked washer and dryer and multi-coloured floors.
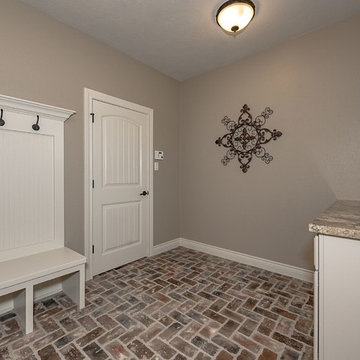
Mud Room Bench with bead board back to match panel on the Cheyenne interior door
This is an example of a medium sized rustic single-wall utility room in Austin with shaker cabinets, white cabinets, granite worktops, beige walls, brick flooring and brown floors.
This is an example of a medium sized rustic single-wall utility room in Austin with shaker cabinets, white cabinets, granite worktops, beige walls, brick flooring and brown floors.
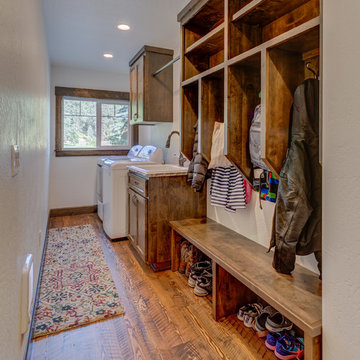
Arne Loren
Inspiration for a small rustic single-wall utility room in Seattle with a built-in sink, shaker cabinets, quartz worktops, white walls, medium hardwood flooring, a side by side washer and dryer and dark wood cabinets.
Inspiration for a small rustic single-wall utility room in Seattle with a built-in sink, shaker cabinets, quartz worktops, white walls, medium hardwood flooring, a side by side washer and dryer and dark wood cabinets.
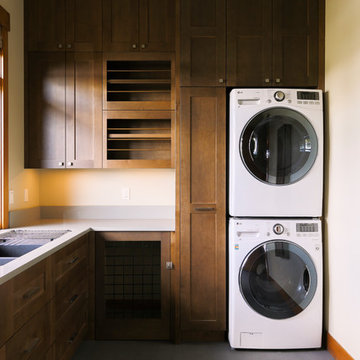
Medium sized rustic l-shaped separated utility room in Seattle with a double-bowl sink, shaker cabinets, white walls, a stacked washer and dryer and dark wood cabinets.

This small laundry room also houses the dogs bowls. The pullout to the left of the bowl is two recycle bins used for garbage and the dogs food. The stackable washer and dryer allows more space for counter space to fold laundry. The quartz slab is a reminant I was lucky enough to find. Yet to be purchased are the industrial looking shelves to be installed on the wall aboe the cabinetry. The walls are painted Pale Smoke by Benjamin Moore. Porcelain tiles were selected with a linen pattern, which blends nicely with the white oak flooring in the hallway. As well as provides easy clean up when their lab decides attack its water bowl.
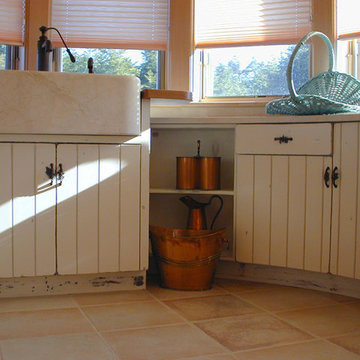
Design ideas for a medium sized rustic utility room in Other with a belfast sink, shaker cabinets, white cabinets, white walls and terracotta flooring.
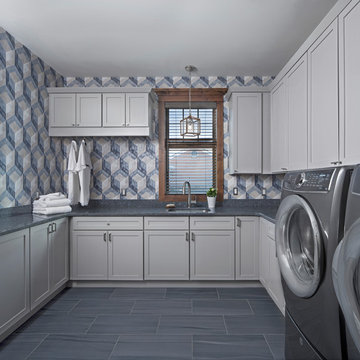
Photo courtesy of Jim McVeigh. Merillat Classic Portrait with Shale. Cambria Quartz countertop in Parys. Photography by Beth Singer.
Rustic u-shaped utility room in Other with a submerged sink, shaker cabinets, white cabinets, blue walls, ceramic flooring, a side by side washer and dryer and blue floors.
Rustic u-shaped utility room in Other with a submerged sink, shaker cabinets, white cabinets, blue walls, ceramic flooring, a side by side washer and dryer and blue floors.
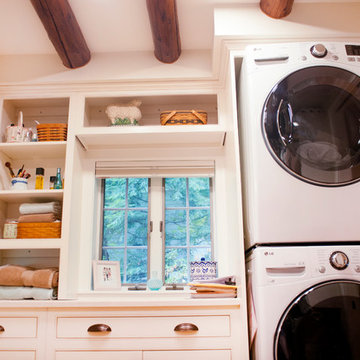
E.Wight Photo
Design ideas for a medium sized rustic single-wall separated utility room in Detroit with shaker cabinets, white cabinets, wood worktops, white walls and a stacked washer and dryer.
Design ideas for a medium sized rustic single-wall separated utility room in Detroit with shaker cabinets, white cabinets, wood worktops, white walls and a stacked washer and dryer.
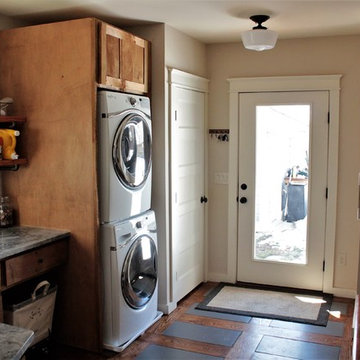
Georgia Del Vecchio
Design ideas for a medium sized rustic l-shaped utility room in New York with a submerged sink, shaker cabinets, light wood cabinets, quartz worktops, beige walls, ceramic flooring and a stacked washer and dryer.
Design ideas for a medium sized rustic l-shaped utility room in New York with a submerged sink, shaker cabinets, light wood cabinets, quartz worktops, beige walls, ceramic flooring and a stacked washer and dryer.
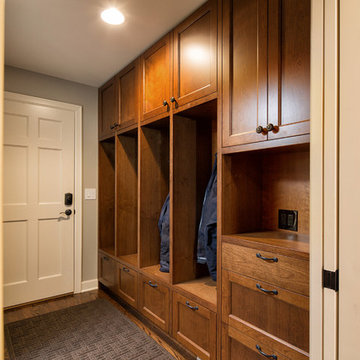
Custom built-in cabinetry for the Mudroom space coming from the garage provide storage and cubby holes.
This is an example of a rustic utility room in Other with shaker cabinets, medium wood cabinets and medium hardwood flooring.
This is an example of a rustic utility room in Other with shaker cabinets, medium wood cabinets and medium hardwood flooring.
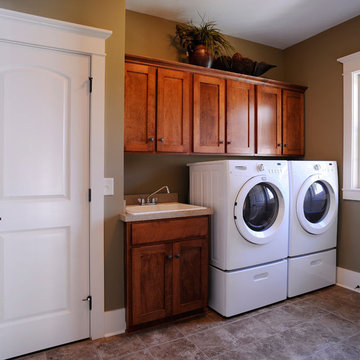
Inspiration for a rustic single-wall utility room with an utility sink, shaker cabinets, medium wood cabinets, beige walls and a side by side washer and dryer.
Rustic Utility Room with Shaker Cabinets Ideas and Designs
1