Scandinavian Utility Room with Shaker Cabinets Ideas and Designs
Refine by:
Budget
Sort by:Popular Today
1 - 20 of 42 photos
Item 1 of 3

Scandinavian single-wall utility room in Sydney with a belfast sink, shaker cabinets, white cabinets, white walls, marble flooring, a side by side washer and dryer, white floors and grey worktops.
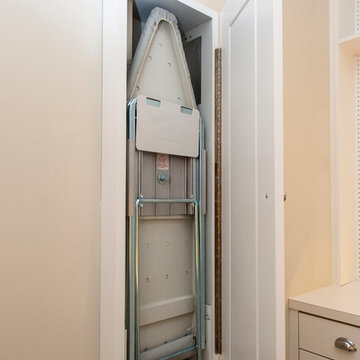
This is an example of a medium sized scandi l-shaped separated utility room in Salt Lake City with shaker cabinets, white cabinets, laminate countertops, white walls, porcelain flooring, a side by side washer and dryer and grey floors.

The original laundry room relocated in this Lake Oswego home. The floor plan changed allowed us to expand the room to create more storage space.
Medium sized scandi galley separated utility room in Portland with an utility sink, shaker cabinets, white cabinets, white walls, light hardwood flooring, a side by side washer and dryer and brown floors.
Medium sized scandi galley separated utility room in Portland with an utility sink, shaker cabinets, white cabinets, white walls, light hardwood flooring, a side by side washer and dryer and brown floors.
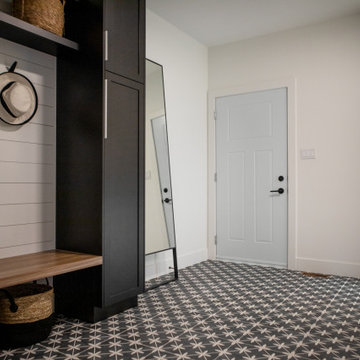
Entering from the garage welcomes you into the home's mud-room. A custom bench was designed to fit the corner and painted in black to contrast the bright walls. A wood seat was added to the bench as well as shiplap behind to tie everything in with the rest of the home. The stackable washer and dryer can be found between the staircase with LED lighted handrail and the custom tiled dog shower!

Laundry and mud room complete gut renovation. Addition of multi-use zones for improved function. Custom open shelving solution tucked into corner for housing cleaning tools, laundry hampers, towels, outerwear storage, etc for easy access.

Inspiration for a medium sized scandinavian galley utility room in Cardiff with shaker cabinets, blue cabinets, white walls, limestone flooring, beige floors and panelled walls.
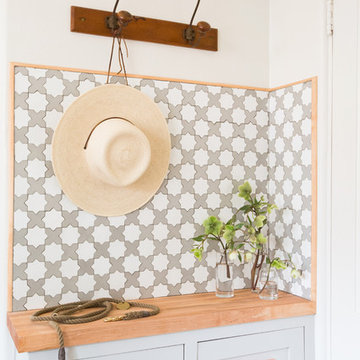
Tessa Neustadt
This is an example of a medium sized scandi utility room in Los Angeles with shaker cabinets, grey cabinets, wood worktops, white walls, dark hardwood flooring and a stacked washer and dryer.
This is an example of a medium sized scandi utility room in Los Angeles with shaker cabinets, grey cabinets, wood worktops, white walls, dark hardwood flooring and a stacked washer and dryer.
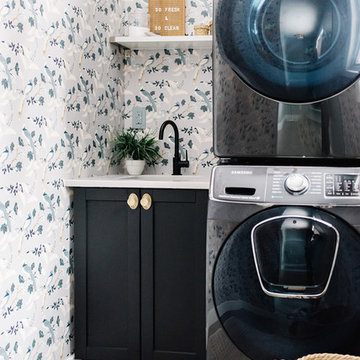
Contracting: Revive Developments
// Photography: Tracey Jazmin
Inspiration for a scandi utility room in Edmonton with a submerged sink, shaker cabinets, black cabinets, multi-coloured walls, a stacked washer and dryer, grey floors and white worktops.
Inspiration for a scandi utility room in Edmonton with a submerged sink, shaker cabinets, black cabinets, multi-coloured walls, a stacked washer and dryer, grey floors and white worktops.

Design ideas for a medium sized scandinavian single-wall separated utility room in San Francisco with a submerged sink, shaker cabinets, white cabinets, engineered stone countertops, white splashback, engineered quartz splashback, pink walls, porcelain flooring, a side by side washer and dryer, grey floors, white worktops and wallpapered walls.
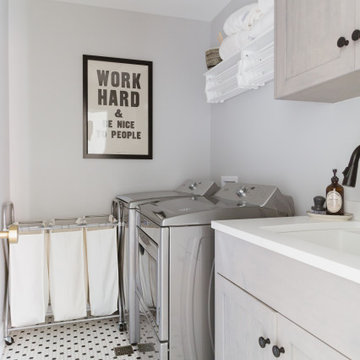
Photo: Rachel Loewen © 2019 Houzz
Scandi single-wall separated utility room in Chicago with a submerged sink, shaker cabinets, grey cabinets, grey walls, a side by side washer and dryer, multi-coloured floors and white worktops.
Scandi single-wall separated utility room in Chicago with a submerged sink, shaker cabinets, grey cabinets, grey walls, a side by side washer and dryer, multi-coloured floors and white worktops.
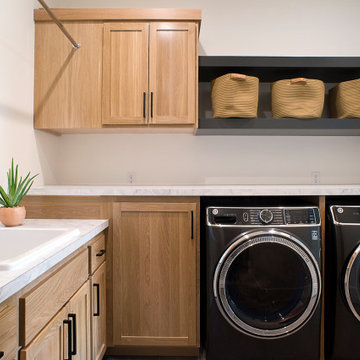
This laundry room has stained white oak cabinetry that allows for plenty of storage and will make doing laundry a breeze!
Photo of a scandinavian l-shaped separated utility room in Other with shaker cabinets, light wood cabinets and a side by side washer and dryer.
Photo of a scandinavian l-shaped separated utility room in Other with shaker cabinets, light wood cabinets and a side by side washer and dryer.
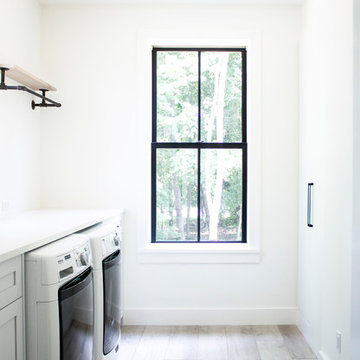
Photo of a medium sized scandi galley separated utility room in New York with a submerged sink, shaker cabinets, white cabinets, engineered stone countertops, white walls, vinyl flooring, a side by side washer and dryer and white worktops.
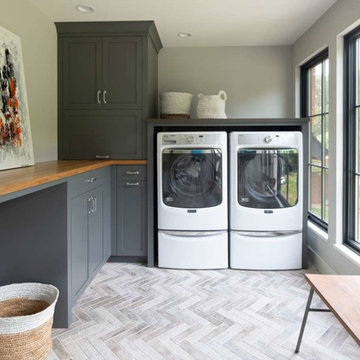
Scott Amundson Photography
Design ideas for a scandinavian l-shaped separated utility room in Minneapolis with grey cabinets, wood worktops, porcelain flooring, a side by side washer and dryer, grey floors, brown worktops, shaker cabinets and grey walls.
Design ideas for a scandinavian l-shaped separated utility room in Minneapolis with grey cabinets, wood worktops, porcelain flooring, a side by side washer and dryer, grey floors, brown worktops, shaker cabinets and grey walls.

This is an example of an expansive scandi u-shaped utility room in Austin with a submerged sink, shaker cabinets, white cabinets, wood worktops, white walls, porcelain flooring, a side by side washer and dryer, multi-coloured floors and brown worktops.
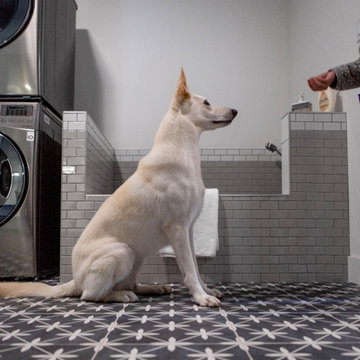
Entering from the garage welcomes you into the home's mud-room. A custom bench was designed to fit the corner and painted in black to contrast the bright walls. A wood seat was added to the bench as well as shiplap behind to tie everything in with the rest of the home. The stackable washer and dryer can be found between the staircase with LED lighted handrail and the custom tiled dog shower!
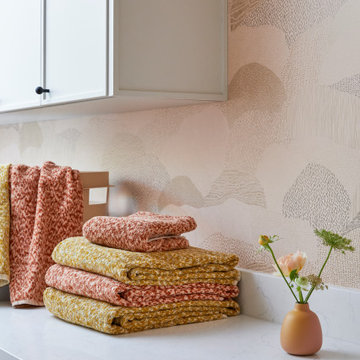
This is an example of a medium sized scandinavian single-wall separated utility room in San Francisco with a submerged sink, shaker cabinets, white cabinets, engineered stone countertops, white splashback, engineered quartz splashback, pink walls, porcelain flooring, a side by side washer and dryer, grey floors, white worktops and wallpapered walls.

Photo of a medium sized scandi l-shaped separated utility room in Dallas with a submerged sink, shaker cabinets, green cabinets, engineered stone countertops, white walls, a side by side washer and dryer, white worktops, porcelain flooring and multi-coloured floors.
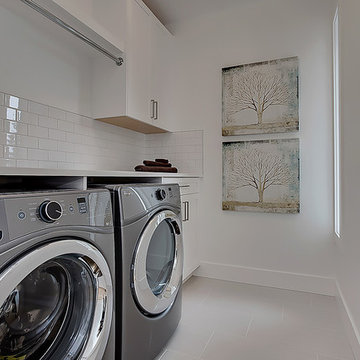
Laundry Room with clothes hanging above units.
Scandinavian single-wall separated utility room in Calgary with shaker cabinets, white cabinets, white walls and a side by side washer and dryer.
Scandinavian single-wall separated utility room in Calgary with shaker cabinets, white cabinets, white walls and a side by side washer and dryer.
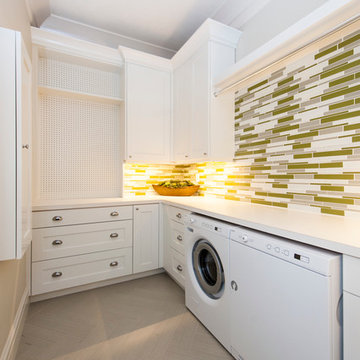
Scandinavian utility room in Salt Lake City with shaker cabinets and white cabinets.
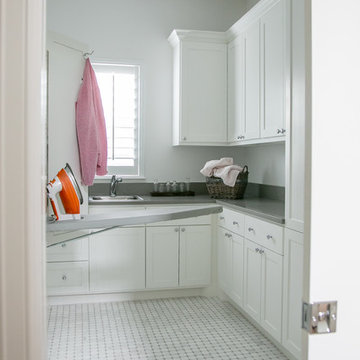
Photography by:
Jill Christina Hansen
IG: @jillchristina_dk
Inspiration for a medium sized scandinavian u-shaped separated utility room in Houston with a built-in sink, shaker cabinets, white cabinets, grey walls, grey floors and grey worktops.
Inspiration for a medium sized scandinavian u-shaped separated utility room in Houston with a built-in sink, shaker cabinets, white cabinets, grey walls, grey floors and grey worktops.
Scandinavian Utility Room with Shaker Cabinets Ideas and Designs
1