Utility Room with Slate Flooring and Limestone Flooring Ideas and Designs
Refine by:
Budget
Sort by:Popular Today
121 - 140 of 1,295 photos
Item 1 of 3
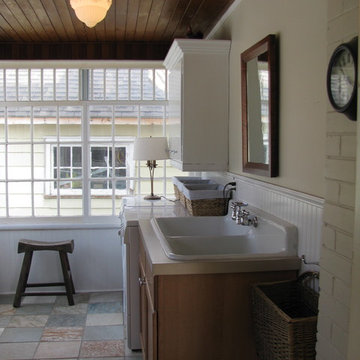
Quartzite natural stone floors were laid to bring an updated flare to this century homes entry/mudroom/laundry back porch.
Original windows were maintained and beadboard added. A salvaged double cast iron sink was installed in a sturdy cabinet that provides excellent needed storage. An upper cabinet was rescued from the basement and had new crown moulding and light rail added. The beautiful ceiling is original to the home.
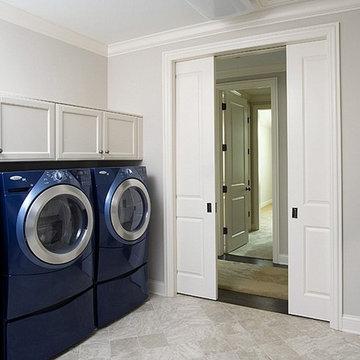
http://www.pickellbuilders.com. Photography by Linda Oyama Bryan. Laundry Room with Two Sets of Washers and Dryers, Limestone tile floors and off-white Brookhaven flat panel cabinets.
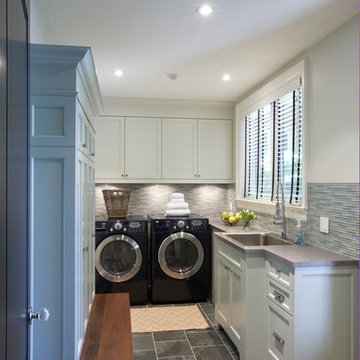
photo courtesy: Paul Orenstein
Design ideas for a contemporary utility room in Toronto with slate flooring.
Design ideas for a contemporary utility room in Toronto with slate flooring.

We re-designed and renovated three bathrooms and a laundry/mudroom in this builder-grade tract home. All finishes were carefully sourced, and all millwork was designed and custom-built.
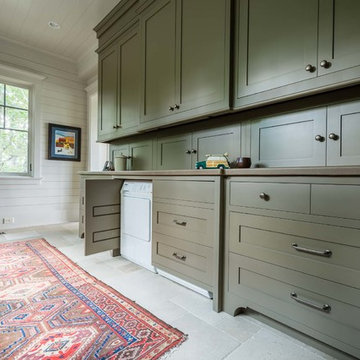
Prep Kitchen/Butler Pantry with Laundry Built-Ins
Inspiration for a large rural utility room in Nashville with a belfast sink, recessed-panel cabinets, green cabinets, wood worktops, beige floors and slate flooring.
Inspiration for a large rural utility room in Nashville with a belfast sink, recessed-panel cabinets, green cabinets, wood worktops, beige floors and slate flooring.
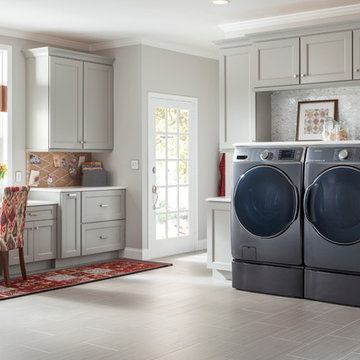
This simple laundry room is well lit and pleasantly sparse. Light grey cabinets offer plenty of space for this multi-use area.
Design ideas for a medium sized classic single-wall utility room in New York with grey cabinets, composite countertops, grey walls, slate flooring, a side by side washer and dryer and recessed-panel cabinets.
Design ideas for a medium sized classic single-wall utility room in New York with grey cabinets, composite countertops, grey walls, slate flooring, a side by side washer and dryer and recessed-panel cabinets.
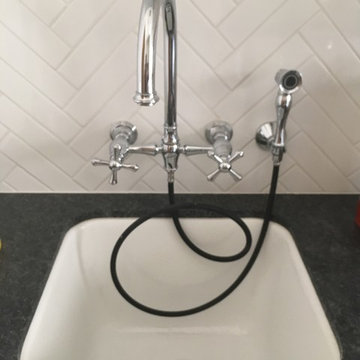
Design ideas for a medium sized classic galley utility room in Orange County with a submerged sink, flat-panel cabinets, white cabinets, limestone worktops, white walls, limestone flooring, a side by side washer and dryer, black floors and black worktops.
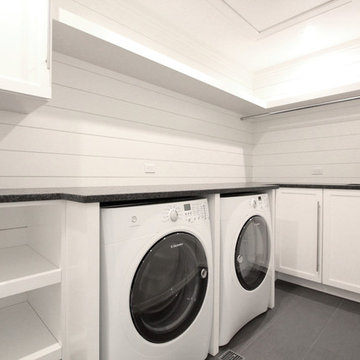
Medium sized traditional l-shaped separated utility room in New York with a submerged sink, shaker cabinets, white cabinets, white walls, slate flooring, a side by side washer and dryer and grey floors.
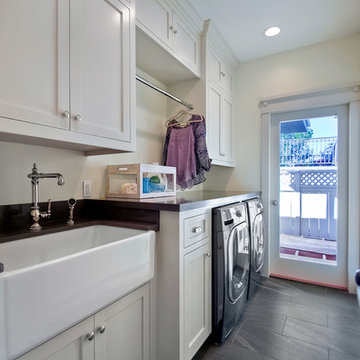
Medium sized country single-wall separated utility room in San Diego with a belfast sink, shaker cabinets, white cabinets, white walls, slate flooring and a side by side washer and dryer.

A country house boot room designed to complement a Flemish inspired bespoke kitchen in the same property. The doors and drawers were set back within the frame to add detail, and the sink was carved from basalt.
Primary materials: Hand painted tulipwood, Italian basalt, lost wax cast ironmongery.
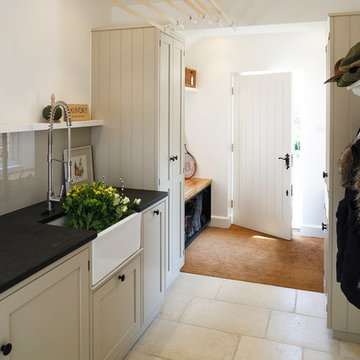
Michael Cameron Photography
Traditional utility room in Cambridgeshire with a belfast sink, shaker cabinets, granite worktops, white walls and limestone flooring.
Traditional utility room in Cambridgeshire with a belfast sink, shaker cabinets, granite worktops, white walls and limestone flooring.

This is an example of a large classic galley separated utility room in Other with a single-bowl sink, flat-panel cabinets, white cabinets, engineered stone countertops, white splashback, porcelain splashback, white walls, slate flooring, a stacked washer and dryer, black floors and white worktops.

Mud room was entirely remodeled to improve its functionality with lots of storage (open cubbies, tall cabinets, shoe storage. Room is perfectly located between the kitchen and the garage.
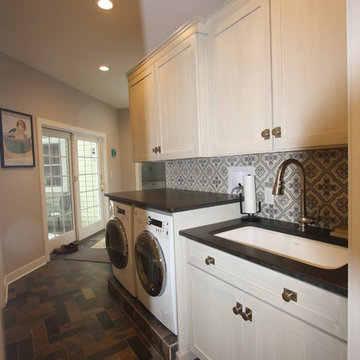
Laundry Room with built-in appliances, equipped with sink, custom brushed antique maple cabinets, ceramic backsplash, and slate tile floor.
designed and photographed by: Gary Townsend, Designer
Design Right Kitchens LLC
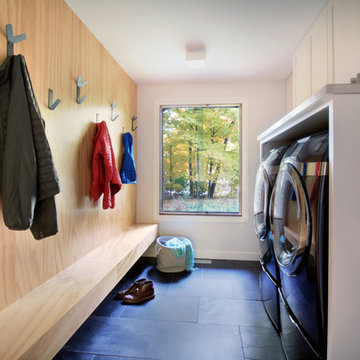
Design ideas for a small modern galley utility room in Minneapolis with a built-in sink, shaker cabinets, white cabinets, stainless steel worktops, white walls, slate flooring, a side by side washer and dryer, grey floors and grey worktops.
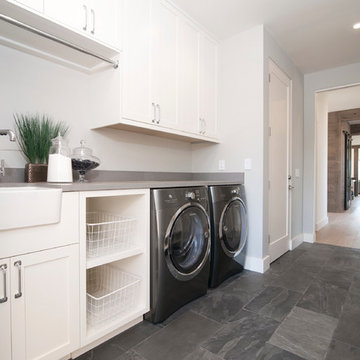
Large country separated utility room in San Francisco with a belfast sink, shaker cabinets, white cabinets, white walls, slate flooring and a side by side washer and dryer.
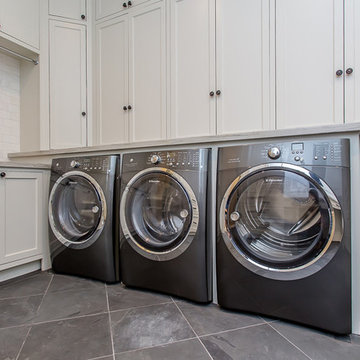
This is an example of a large traditional u-shaped utility room in Houston with a submerged sink, white cabinets, quartz worktops, blue walls, slate flooring, a side by side washer and dryer and recessed-panel cabinets.

Large laundry/utility room with lots of counter space for folding along with ample storage.
Inspiration for a traditional utility room in Oklahoma City with a submerged sink, beaded cabinets, granite worktops, white splashback, ceramic splashback, slate flooring, a side by side washer and dryer and black worktops.
Inspiration for a traditional utility room in Oklahoma City with a submerged sink, beaded cabinets, granite worktops, white splashback, ceramic splashback, slate flooring, a side by side washer and dryer and black worktops.
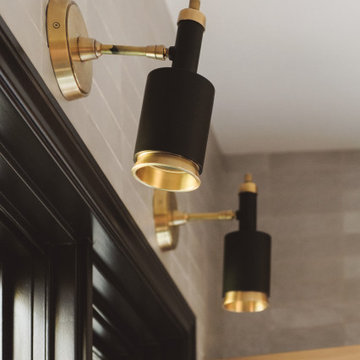
Large modern u-shaped utility room in San Diego with a submerged sink, flat-panel cabinets, light wood cabinets, marble worktops, grey walls, slate flooring, a side by side washer and dryer, grey floors and white worktops.

New laundry room and pantry area. Background 1 of 4 new bathrooms EWC Home Services Bathroom remodel and design.
Photo of a medium sized country l-shaped utility room in Indianapolis with raised-panel cabinets, soapstone worktops, limestone flooring, a stacked washer and dryer, beige floors and black worktops.
Photo of a medium sized country l-shaped utility room in Indianapolis with raised-panel cabinets, soapstone worktops, limestone flooring, a stacked washer and dryer, beige floors and black worktops.
Utility Room with Slate Flooring and Limestone Flooring Ideas and Designs
7