Utility Room with Slate Flooring and Limestone Flooring Ideas and Designs
Refine by:
Budget
Sort by:Popular Today
161 - 180 of 1,295 photos
Item 1 of 3

In need of an update, this laundry room received all new cabinets in a muted green on a shaker door with black hardware, crisp white countertops, white subway tile, and slate-look tile floors.
While green can be a bit more bold than many customers wish to venture, its the perfect finish for a small space like a laundry room or mudroom! This dual use space has a stunning amount of storage, counter space and area for hang drying laundry.
The off-white furniture piece vanity in the powder bath is a statement piece offering a small amount of storage with open shelving, perfect for baskets or rolled towels.
Schedule a free consultation with one of our designers today:
https://paramount-kitchens.com/

Design ideas for a large modern u-shaped utility room in San Diego with a submerged sink, flat-panel cabinets, light wood cabinets, marble worktops, grey walls, slate flooring, a side by side washer and dryer, grey floors and white worktops.

At Belltown Design we love designing laundry rooms! It is the perfect challenge between aesthetics and functionality! When doing the laundry is a breeze, and the room feels bright and cheery, then we have done our job. Modern Craftsman - Kitchen/Laundry Remodel, West Seattle, WA. Photography by Paula McHugh and Robbie Liddane

Free ebook, Creating the Ideal Kitchen. DOWNLOAD NOW
Working with this Glen Ellyn client was so much fun the first time around, we were thrilled when they called to say they were considering moving across town and might need some help with a bit of design work at the new house.
The kitchen in the new house had been recently renovated, but it was not exactly what they wanted. What started out as a few tweaks led to a pretty big overhaul of the kitchen, mudroom and laundry room. Luckily, we were able to use re-purpose the old kitchen cabinetry and custom island in the remodeling of the new laundry room — win-win!
As parents of two young girls, it was important for the homeowners to have a spot to store equipment, coats and all the “behind the scenes” necessities away from the main part of the house which is a large open floor plan. The existing basement mudroom and laundry room had great bones and both rooms were very large.
To make the space more livable and comfortable, we laid slate tile on the floor and added a built-in desk area, coat/boot area and some additional tall storage. We also reworked the staircase, added a new stair runner, gave a facelift to the walk-in closet at the foot of the stairs, and built a coat closet. The end result is a multi-functional, large comfortable room to come home to!
Just beyond the mudroom is the new laundry room where we re-used the cabinets and island from the original kitchen. The new laundry room also features a small powder room that used to be just a toilet in the middle of the room.
You can see the island from the old kitchen that has been repurposed for a laundry folding table. The other countertops are maple butcherblock, and the gold accents from the other rooms are carried through into this room. We were also excited to unearth an existing window and bring some light into the room.
Designed by: Susan Klimala, CKD, CBD
Photography by: Michael Alan Kaskel
For more information on kitchen and bath design ideas go to: www.kitchenstudio-ge.com

Samantha Goh
This is an example of a small retro utility room in San Diego with shaker cabinets, engineered stone countertops, white walls, limestone flooring, a stacked washer and dryer, black floors and grey cabinets.
This is an example of a small retro utility room in San Diego with shaker cabinets, engineered stone countertops, white walls, limestone flooring, a stacked washer and dryer, black floors and grey cabinets.

Lanshai Stone tile form The Tile Shop laid in a herringbone pattern, Zodiak London Sky Quartz countertops, Reclaimed Barnwood backsplash from a Lincolnton, NC barn from ReclaimedNC, LED undercabinet lights, and custom dog feeding area.
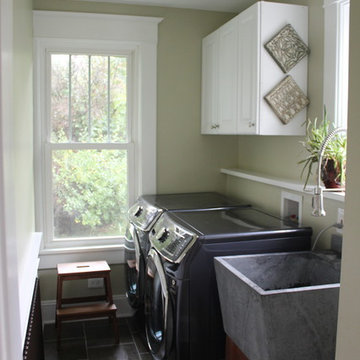
Inspiration for a small traditional single-wall separated utility room in Other with a single-bowl sink, raised-panel cabinets, white cabinets, a side by side washer and dryer, beige walls and slate flooring.

This Laundry room features built-in storage and a dog wash.
Medium sized mediterranean utility room in Orange County with a submerged sink, blue cabinets, limestone worktops, white splashback, ceramic splashback, white walls, limestone flooring, a side by side washer and dryer, beige floors and beige worktops.
Medium sized mediterranean utility room in Orange County with a submerged sink, blue cabinets, limestone worktops, white splashback, ceramic splashback, white walls, limestone flooring, a side by side washer and dryer, beige floors and beige worktops.

The laundry area features a fun ceramic tile design with open shelving and storage above the machine space. Around the corner, you'll find a mudroom that carries the cabinet finishes into a built-in coat hanging and shoe storage space.

Photo of a medium sized contemporary single-wall separated utility room in Portland with a submerged sink, flat-panel cabinets, grey cabinets, white walls, slate flooring, a side by side washer and dryer, brown floors and grey worktops.
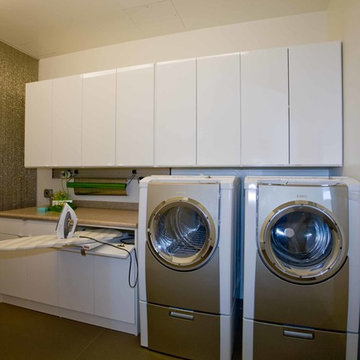
Photo of a contemporary utility room in Los Angeles with flat-panel cabinets, white cabinets, laminate countertops, white walls, slate flooring and a side by side washer and dryer.

Located directly across from Knight Park in Collingswood, this Grand Center Hall Colonial home had been in the same family since it’s construction in 1875. While it was in great condition when the new owners purchased the home in 2018, there was much room for some fresh life for a new young family.
Through a series of additions in the mid-1900’s, the original kitchen had been relocated to a long and narrow space at the back of the house, with a small powder and laundry room. In place of the kitchen was a small guest room that was mainly used as a play area for the kids.
The main purview of the renovation was to restore the kitchen to its original location and open it up to the living room to allow for a larger and brighter space. That left the previous kitchen space free to be converted to a full-size laundry and mud room, complete with a new rear entry space. Lastly one of the four bedrooms upstairs was reduced to make room for a new ensuite owners’ bathroom to compliment the only other full bathroom in the house.
With bright colors and plenty of large original windows, the new layout allows for a more connected and open living flow while also greatly improving the functionality of each space, making the home ready for its next chapter and generations to come.

Photo of a farmhouse l-shaped utility room in Other with a belfast sink, recessed-panel cabinets, red cabinets, granite worktops, multi-coloured walls, slate flooring, a concealed washer and dryer, multi-coloured floors, white worktops and wallpapered walls.

The finished project! The white built-in locker system with a floor to ceiling cabinet for added storage. Black herringbone slate floor, and wood countertop for easy folding.

Eudora Frameless Cabinetry in Alabaster. Decorative Hardware by Hardware Resources.
This is an example of a medium sized rural l-shaped separated utility room in Other with a built-in sink, shaker cabinets, white cabinets, soapstone worktops, white splashback, metro tiled splashback, white walls, slate flooring, a side by side washer and dryer, black floors and black worktops.
This is an example of a medium sized rural l-shaped separated utility room in Other with a built-in sink, shaker cabinets, white cabinets, soapstone worktops, white splashback, metro tiled splashback, white walls, slate flooring, a side by side washer and dryer, black floors and black worktops.
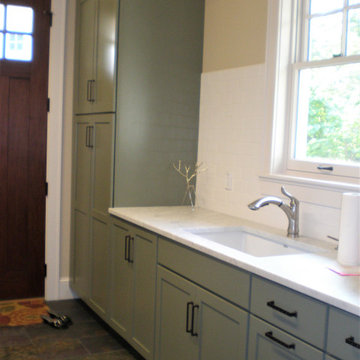
In need of an update, this laundry room received all new cabinets in a muted green on a shaker door with black hardware, crisp white countertops, white subway tile, and slate-look tile floors.
While green can be a bit more bold than many customers wish to venture, its the perfect finish for a small space like a laundry room or mudroom! This dual use space has a stunning amount of storage, counter space and area for hang drying laundry.
The off-white furniture piece vanity in the powder bath is a statement piece offering a small amount of storage with open shelving, perfect for baskets or rolled towels.
Schedule a free consultation with one of our designers today:
https://paramount-kitchens.com/

Laundry room with subway tiles, concrete countertop, sink, and washer and dryer side by side.
Photographer: Rob Karosis
Inspiration for a large rural l-shaped utility room in New York with shaker cabinets, white cabinets, white walls, slate flooring, a side by side washer and dryer, black floors, black worktops and a submerged sink.
Inspiration for a large rural l-shaped utility room in New York with shaker cabinets, white cabinets, white walls, slate flooring, a side by side washer and dryer, black floors, black worktops and a submerged sink.
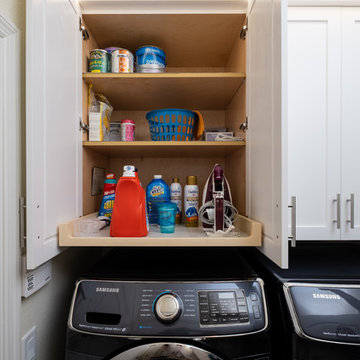
This is an example of a small traditional single-wall laundry cupboard in Tampa with shaker cabinets, white cabinets, beige walls, limestone flooring, a side by side washer and dryer and beige floors.

This Mudroom doubles as a laundry room for the main level. Large Slate Tiles on the floor are easy to clean and give great texture to the space. Custom lockers with cushions give each family member a space for their belongings. A drop zone/planning center is a great place for mail and your laptop. A custom barndoor hung from the ceiling in a gray wash slides across the stackable washer and dryer to hide them when not in use. The shiplap walls are painted in Benjamin Moore White Dove. Photo by Spacecrafting
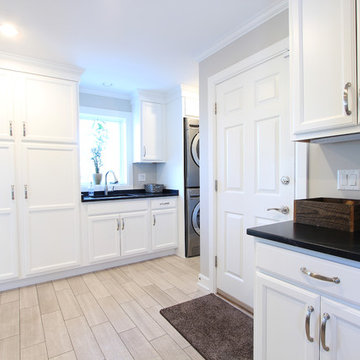
Classic white cabinets were used in this large laundry room/ mudroom combination. A drop zone was added near the door from the garage to collect keys/phones/etc. Limestone wood looking tile was used on the floor. Grey walls, white cabinets, and soapstone countertops add storage and a classic look.
Utility Room with Slate Flooring and Limestone Flooring Ideas and Designs
9