Utility Room with Slate Flooring and White Worktops Ideas and Designs
Refine by:
Budget
Sort by:Popular Today
41 - 60 of 154 photos
Item 1 of 3

Behind a stylish black barn door and separate from the living area, lies the modern laundry room. Boasting a state-of-the-art Electrolux front load washer and dryer, they’re set against pristine white maple cabinets adorned with sleek matte black knobs. Additionally, a handy utility sink is present making it convenient for washing out any tough stains. The backdrop showcases a striking Modena black & white mosaic tile in matte Fiore, which complements the Brazilian slate floor seamlessly.

Centered between the two closets we added a large cabinet for boot and shoe storage. There is nothing worse then dragging snow through your house in the winters. You can use the bench seat to remove your boots and store them here.
Photography by Libbie Martin
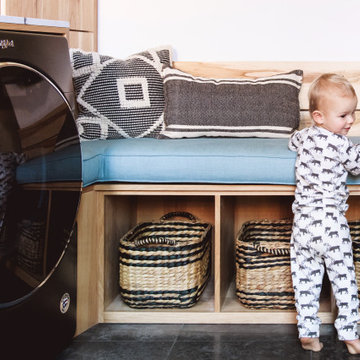
Photo of a large modern u-shaped utility room in San Diego with a submerged sink, flat-panel cabinets, light wood cabinets, marble worktops, grey walls, slate flooring, a side by side washer and dryer, grey floors and white worktops.

A laundry space complete with two washers and two dryers and an undermount stainless steel sink and lots of cabinets to provide ample storage for this vacation home in the mountains.
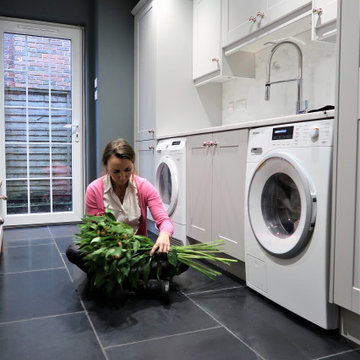
Utility - Boot room featuring a slate floor and composite countertop
Photo of a medium sized classic galley utility room in Sussex with a single-bowl sink, shaker cabinets, white cabinets, engineered stone countertops, white splashback, engineered quartz splashback, grey walls, slate flooring, a side by side washer and dryer, black floors and white worktops.
Photo of a medium sized classic galley utility room in Sussex with a single-bowl sink, shaker cabinets, white cabinets, engineered stone countertops, white splashback, engineered quartz splashback, grey walls, slate flooring, a side by side washer and dryer, black floors and white worktops.
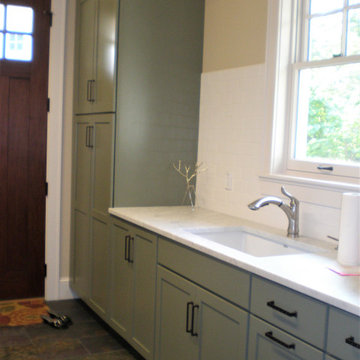
In need of an update, this laundry room received all new cabinets in a muted green on a shaker door with black hardware, crisp white countertops, white subway tile, and slate-look tile floors.
While green can be a bit more bold than many customers wish to venture, its the perfect finish for a small space like a laundry room or mudroom! This dual use space has a stunning amount of storage, counter space and area for hang drying laundry.
The off-white furniture piece vanity in the powder bath is a statement piece offering a small amount of storage with open shelving, perfect for baskets or rolled towels.
Schedule a free consultation with one of our designers today:
https://paramount-kitchens.com/
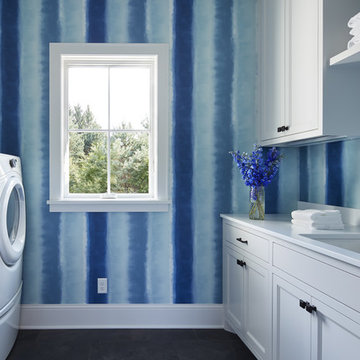
A Modern Farmhouse set in a prairie setting exudes charm and simplicity. Wrap around porches and copious windows make outdoor/indoor living seamless while the interior finishings are extremely high on detail. In floor heating under porcelain tile in the entire lower level, Fond du Lac stone mimicking an original foundation wall and rough hewn wood finishes contrast with the sleek finishes of carrera marble in the master and top of the line appliances and soapstone counters of the kitchen. This home is a study in contrasts, while still providing a completely harmonious aura.
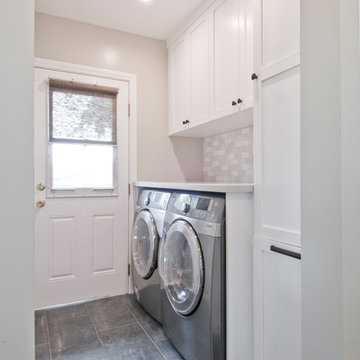
Avesha Michael
This is an example of a medium sized contemporary l-shaped utility room in Los Angeles with a submerged sink, shaker cabinets, white cabinets, quartz worktops, white splashback, porcelain splashback, slate flooring, grey floors and white worktops.
This is an example of a medium sized contemporary l-shaped utility room in Los Angeles with a submerged sink, shaker cabinets, white cabinets, quartz worktops, white splashback, porcelain splashback, slate flooring, grey floors and white worktops.
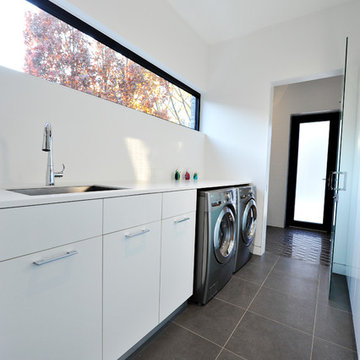
Large modern laundry room with Corian Glacier White countertops
Photo of a large modern single-wall separated utility room in Toronto with a submerged sink, flat-panel cabinets, white cabinets, composite countertops, white walls, slate flooring, a side by side washer and dryer and white worktops.
Photo of a large modern single-wall separated utility room in Toronto with a submerged sink, flat-panel cabinets, white cabinets, composite countertops, white walls, slate flooring, a side by side washer and dryer and white worktops.

Traditional utility room with sash windows and Belfast sink in new Georgian-style house. Back door leading to garden.
This is an example of a small traditional utility room in Wiltshire with a belfast sink, recessed-panel cabinets, blue cabinets, marble worktops, white splashback, marble splashback, white walls, slate flooring, grey floors and white worktops.
This is an example of a small traditional utility room in Wiltshire with a belfast sink, recessed-panel cabinets, blue cabinets, marble worktops, white splashback, marble splashback, white walls, slate flooring, grey floors and white worktops.
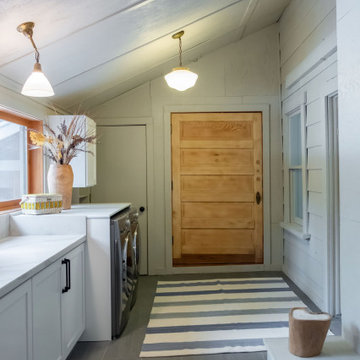
Laundry room renovation on a lakefront Lake Tahoe cabin. Painted all wood walls greige, added dark gray slate flooring, builtin cabinets, washer/dryer surround with counter, sandblasted wood doors and built custom ski cabinets.
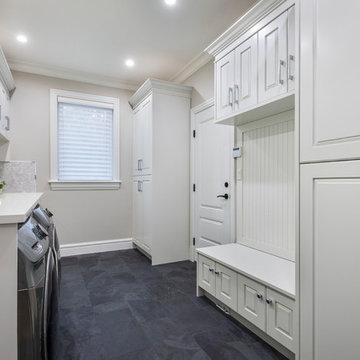
This laundry room is designed to serve a busy family, or a quiet household. Plenty of space for the kids and their backpacks, or shoes. Cabinets above the sink are taller to accommodate a drying rack. Plenty of storage keeps a neat and tidy room.
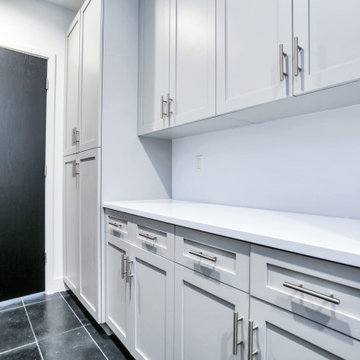
Custom, shaker door and drawer fronts with a grey paint finish. Cabinets by Castor. Produced by Designers Choice.
Contractor: Robert Holsopple Construction
Counter Tops by West Central Granite
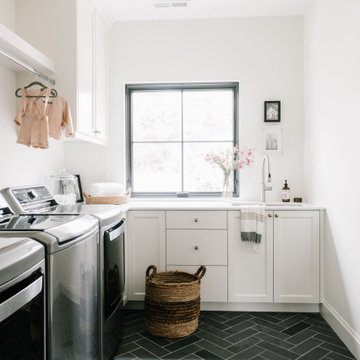
Photo of a medium sized traditional single-wall separated utility room in Salt Lake City with a built-in sink, shaker cabinets, white cabinets, engineered stone countertops, white walls, slate flooring, a side by side washer and dryer, black floors and white worktops.
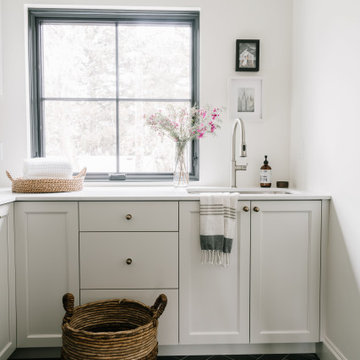
Medium sized traditional single-wall separated utility room in Salt Lake City with a built-in sink, shaker cabinets, white cabinets, engineered stone countertops, white walls, slate flooring, a side by side washer and dryer, black floors and white worktops.
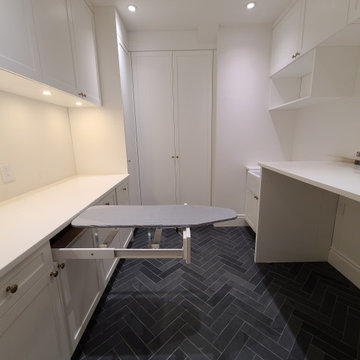
This dream laundry room is filled with gadgets such as a stow-away ironing board, pull out hampers and custom shelving for personalized storage. the floors are natural slate in a herringbone pattern. The cabinetry is completely custom and in a white lacquer
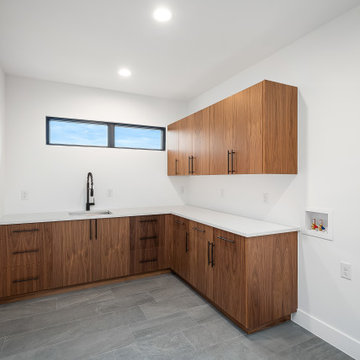
This is an example of a large midcentury separated utility room in Denver with a submerged sink, flat-panel cabinets, dark wood cabinets, engineered stone countertops, white walls, slate flooring, a side by side washer and dryer, grey floors and white worktops.
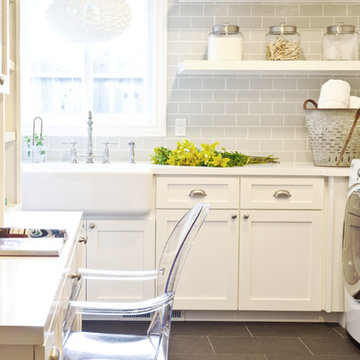
Conroy + Tanzer
Inspiration for a small traditional galley utility room in San Francisco with a belfast sink, shaker cabinets, white cabinets, engineered stone countertops, white walls, slate flooring, a side by side washer and dryer and white worktops.
Inspiration for a small traditional galley utility room in San Francisco with a belfast sink, shaker cabinets, white cabinets, engineered stone countertops, white walls, slate flooring, a side by side washer and dryer and white worktops.
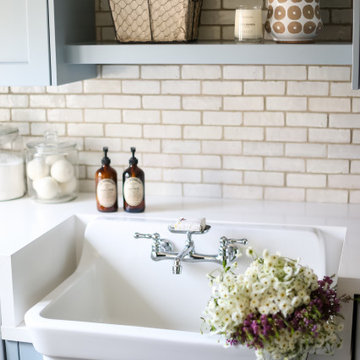
Photo of a medium sized country single-wall separated utility room in San Diego with engineered stone countertops, slate flooring and white worktops.
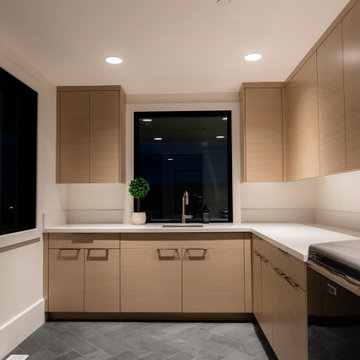
This is an example of a medium sized contemporary l-shaped separated utility room in Salt Lake City with a submerged sink, flat-panel cabinets, light wood cabinets, engineered stone countertops, white splashback, engineered quartz splashback, white walls, slate flooring, a side by side washer and dryer, black floors and white worktops.
Utility Room with Slate Flooring and White Worktops Ideas and Designs
3