Utility Room with Slate Flooring and White Worktops Ideas and Designs
Refine by:
Budget
Sort by:Popular Today
61 - 80 of 154 photos
Item 1 of 3
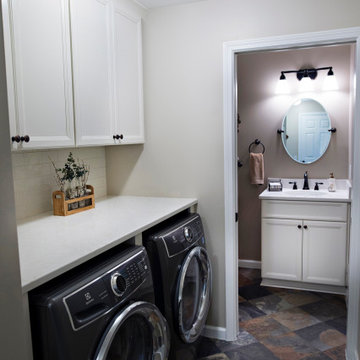
Inspiration for a medium sized traditional galley separated utility room in Detroit with flat-panel cabinets, white cabinets, engineered stone countertops, white splashback, metro tiled splashback, beige walls, slate flooring, a side by side washer and dryer, multi-coloured floors and white worktops.
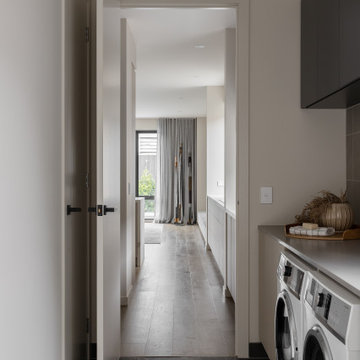
Spacious laundry with separate entrance, connected to the butlers pantry and kitchen.
Design ideas for a medium sized contemporary single-wall separated utility room in Melbourne with brown cabinets, engineered stone countertops, grey splashback, porcelain splashback, white walls, slate flooring, a side by side washer and dryer, grey floors and white worktops.
Design ideas for a medium sized contemporary single-wall separated utility room in Melbourne with brown cabinets, engineered stone countertops, grey splashback, porcelain splashback, white walls, slate flooring, a side by side washer and dryer, grey floors and white worktops.
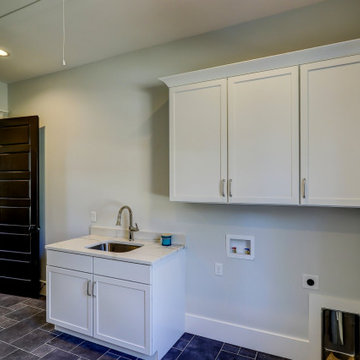
Eudora Cabinetry in Bright White and Decorative Hardware by Hardware Resources
Photo of a medium sized country single-wall separated utility room in Other with a submerged sink, shaker cabinets, white cabinets, engineered stone countertops, grey walls, slate flooring, a side by side washer and dryer, black floors and white worktops.
Photo of a medium sized country single-wall separated utility room in Other with a submerged sink, shaker cabinets, white cabinets, engineered stone countertops, grey walls, slate flooring, a side by side washer and dryer, black floors and white worktops.
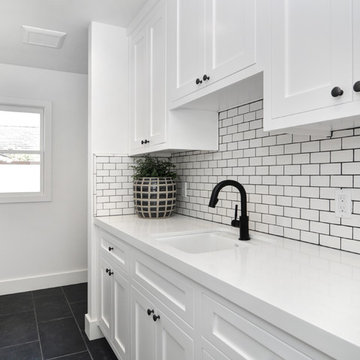
Medium sized nautical single-wall separated utility room in Orange County with a submerged sink, shaker cabinets, white cabinets, engineered stone countertops, white walls, slate flooring, black floors and white worktops.
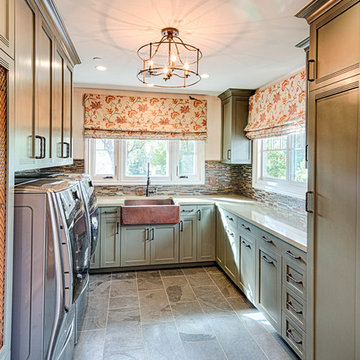
Mel Carll
Design ideas for a large classic u-shaped separated utility room in Los Angeles with a belfast sink, recessed-panel cabinets, green cabinets, quartz worktops, white walls, slate flooring, a side by side washer and dryer, grey floors and white worktops.
Design ideas for a large classic u-shaped separated utility room in Los Angeles with a belfast sink, recessed-panel cabinets, green cabinets, quartz worktops, white walls, slate flooring, a side by side washer and dryer, grey floors and white worktops.
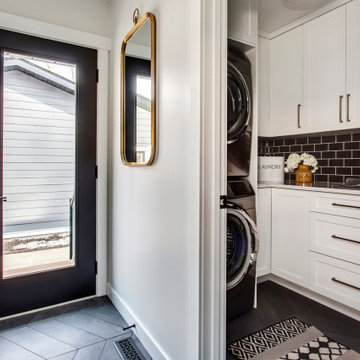
Inspiration for a medium sized contemporary l-shaped separated utility room in Calgary with a belfast sink, recessed-panel cabinets, white cabinets, engineered stone countertops, white walls, slate flooring, a stacked washer and dryer, grey floors and white worktops.
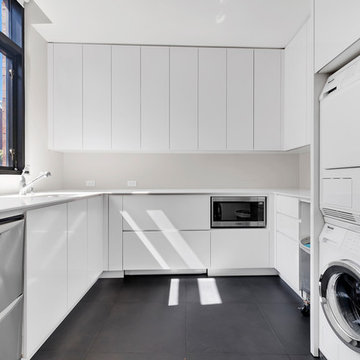
H5
Photo of a medium sized contemporary u-shaped separated utility room in New York with white cabinets, white walls, a stacked washer and dryer, grey floors, white worktops, a submerged sink, flat-panel cabinets, composite countertops and slate flooring.
Photo of a medium sized contemporary u-shaped separated utility room in New York with white cabinets, white walls, a stacked washer and dryer, grey floors, white worktops, a submerged sink, flat-panel cabinets, composite countertops and slate flooring.
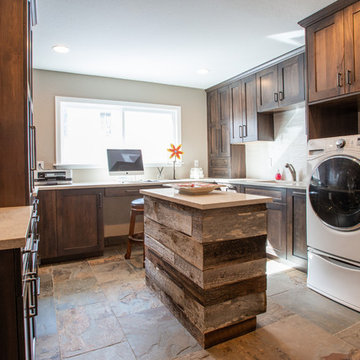
For most of us laundry is a chore. If you have to do it, doing it in a room like this will certainly make it more pleasant.
The pullout cabinets on either side of the sink are laundry baskets, so that every time you come in the room the chore isn't staring you in the face.
Photography by Libbie Martin
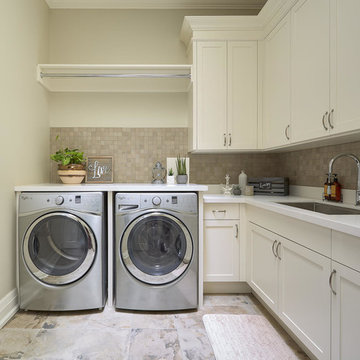
Dexter Quinto, Aquino + Bell Photography - www.aquinoandbell.com
Medium sized traditional l-shaped separated utility room in Toronto with a submerged sink, shaker cabinets, white cabinets, engineered stone countertops, beige walls, slate flooring, a side by side washer and dryer, multi-coloured floors and white worktops.
Medium sized traditional l-shaped separated utility room in Toronto with a submerged sink, shaker cabinets, white cabinets, engineered stone countertops, beige walls, slate flooring, a side by side washer and dryer, multi-coloured floors and white worktops.
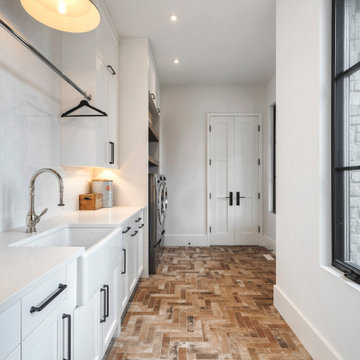
This is an example of an expansive galley separated utility room in Calgary with a belfast sink, recessed-panel cabinets, white cabinets, composite countertops, white splashback, metro tiled splashback, white walls, slate flooring, a side by side washer and dryer, multi-coloured floors and white worktops.
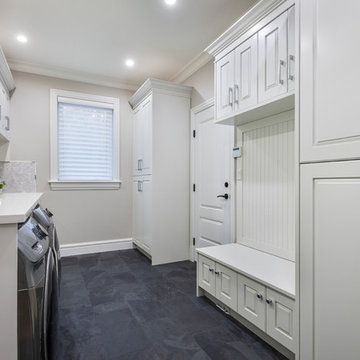
photography: Paul Grdina
Inspiration for a large classic galley utility room in Vancouver with raised-panel cabinets, white cabinets, engineered stone countertops, white walls, slate flooring, a side by side washer and dryer, black floors and white worktops.
Inspiration for a large classic galley utility room in Vancouver with raised-panel cabinets, white cabinets, engineered stone countertops, white walls, slate flooring, a side by side washer and dryer, black floors and white worktops.
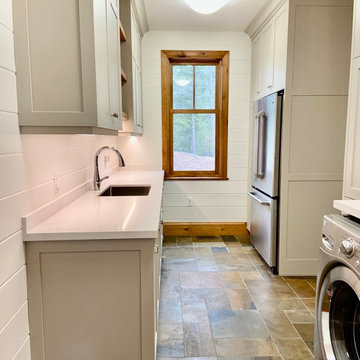
Our clients beloved cottage had certain rooms not yet completed. Andra Martens Design Studio came in to build out their Laundry and Pantry Room. With a punch of brightness the finishes collaborates nicely with the adjacent existing spaces which have walls of medium pine, hemlock hardwood flooring and pine doors, windows and trim.
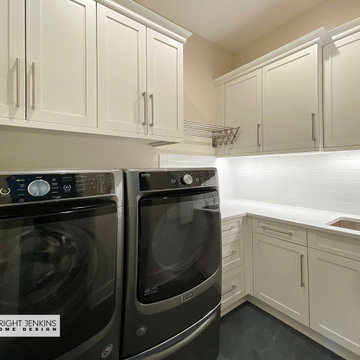
Dedicated laundry room. Photography by Diana Todorova
Inspiration for a medium sized beach style l-shaped separated utility room in Tampa with a submerged sink, shaker cabinets, white cabinets, engineered stone countertops, white walls, slate flooring, a side by side washer and dryer, multi-coloured floors and white worktops.
Inspiration for a medium sized beach style l-shaped separated utility room in Tampa with a submerged sink, shaker cabinets, white cabinets, engineered stone countertops, white walls, slate flooring, a side by side washer and dryer, multi-coloured floors and white worktops.
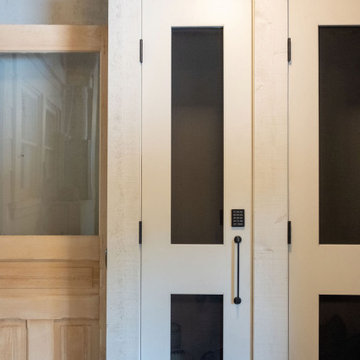
Laundry room renovation on a lakefront Lake Tahoe cabin. Painted all wood walls greige, added dark gray slate flooring, builtin cabinets, washer/dryer surround with counter, sandblasted wood doors and built custom ski cabinets.

In need of an update, this laundry room received all new cabinets in a muted green on a shaker door with black hardware, crisp white countertops, white subway tile, and slate-look tile floors.
While green can be a bit more bold than many customers wish to venture, its the perfect finish for a small space like a laundry room or mudroom! This dual use space has a stunning amount of storage, counter space and area for hang drying laundry.
The off-white furniture piece vanity in the powder bath is a statement piece offering a small amount of storage with open shelving, perfect for baskets or rolled towels.
Schedule a free consultation with one of our designers today:
https://paramount-kitchens.com/
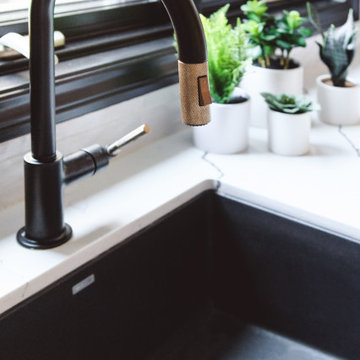
Inspiration for a large modern u-shaped utility room in San Diego with a submerged sink, flat-panel cabinets, light wood cabinets, marble worktops, grey walls, slate flooring, a side by side washer and dryer, grey floors and white worktops.
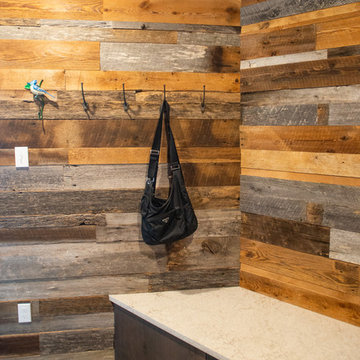
The bench seat was added to allow the homeowners to remove shoes before entering the main section of the home.
Photography by Libbie Martin
Design ideas for a large farmhouse u-shaped utility room in Other with a submerged sink, flat-panel cabinets, dark wood cabinets, engineered stone countertops, grey walls, slate flooring, a side by side washer and dryer, multi-coloured floors and white worktops.
Design ideas for a large farmhouse u-shaped utility room in Other with a submerged sink, flat-panel cabinets, dark wood cabinets, engineered stone countertops, grey walls, slate flooring, a side by side washer and dryer, multi-coloured floors and white worktops.
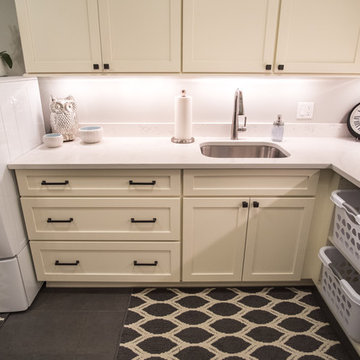
If you've got to laundry anyway, why not make your laundry room a place where you like to spend time? This gorgeous space has tons of storage courtesy of Allen's Fine Woodworking and Medallion Cabinetry. The Divinity paint looks divine on maple wood in the Lancaster door style. Drawers and laundry bins for days!
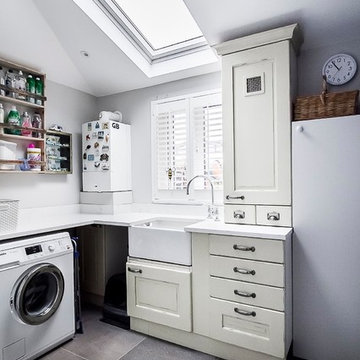
Gilda Cevasco
Photo of a small eclectic l-shaped utility room in London with a belfast sink, shaker cabinets, beige cabinets, granite worktops, grey walls, slate flooring, grey floors and white worktops.
Photo of a small eclectic l-shaped utility room in London with a belfast sink, shaker cabinets, beige cabinets, granite worktops, grey walls, slate flooring, grey floors and white worktops.
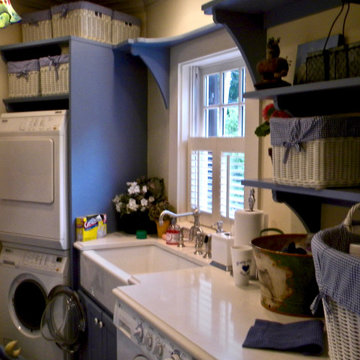
Laundry room off of the kitchen in beautiful blue cabinetry and white quartz countertops. This laundry room has a standard washer and dryer and a stackable washer and dryer
Utility Room with Slate Flooring and White Worktops Ideas and Designs
4