Utility Room with Soapstone Worktops and Ceramic Flooring Ideas and Designs
Refine by:
Budget
Sort by:Popular Today
1 - 20 of 54 photos
Item 1 of 3

6 Motions, 1 Amazing Wash Performance. The wash performance of the machine is greatly improved, giving you perfect results every time.
This is an example of a small modern single-wall separated utility room in Boston with a belfast sink, grey cabinets, soapstone worktops, grey walls, ceramic flooring, a side by side washer and dryer, beige floors and beaded cabinets.
This is an example of a small modern single-wall separated utility room in Boston with a belfast sink, grey cabinets, soapstone worktops, grey walls, ceramic flooring, a side by side washer and dryer, beige floors and beaded cabinets.
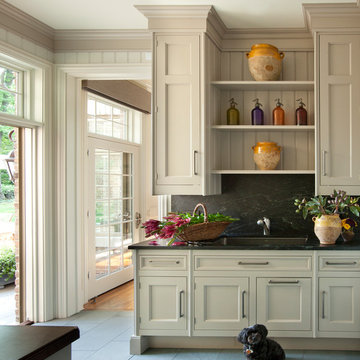
Marshall Morgan Erb Design Inc.
Photo: Nick Johnson
This is an example of a classic separated utility room in Chicago with a submerged sink, recessed-panel cabinets, soapstone worktops, white walls, ceramic flooring and beige cabinets.
This is an example of a classic separated utility room in Chicago with a submerged sink, recessed-panel cabinets, soapstone worktops, white walls, ceramic flooring and beige cabinets.
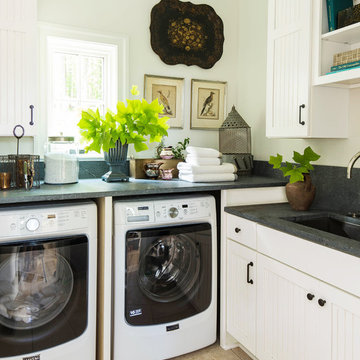
Medium sized classic l-shaped separated utility room in St Louis with a submerged sink, shaker cabinets, white cabinets, soapstone worktops, white walls, ceramic flooring, a side by side washer and dryer and beige floors.

Medium sized classic single-wall separated utility room in Detroit with a belfast sink, shaker cabinets, white cabinets, soapstone worktops, blue walls, ceramic flooring and a side by side washer and dryer.
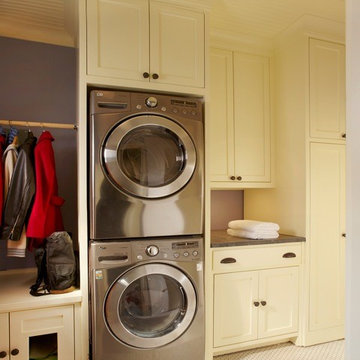
Inspiration for a small classic single-wall utility room in Dallas with shaker cabinets, white cabinets, soapstone worktops, grey walls, ceramic flooring and a stacked washer and dryer.

Medium sized contemporary single-wall separated utility room in Orange County with a submerged sink, flat-panel cabinets, light wood cabinets, soapstone worktops, white walls, ceramic flooring, a side by side washer and dryer, multi-coloured floors and black worktops.

Design ideas for a large mediterranean u-shaped utility room in Austin with a submerged sink, shaker cabinets, blue cabinets, soapstone worktops, beige walls, ceramic flooring, a side by side washer and dryer, multi-coloured floors and grey worktops.

Medium sized traditional u-shaped separated utility room in Cleveland with a belfast sink, recessed-panel cabinets, white cabinets, soapstone worktops, multi-coloured walls, ceramic flooring, a side by side washer and dryer, multi-coloured floors and black worktops.
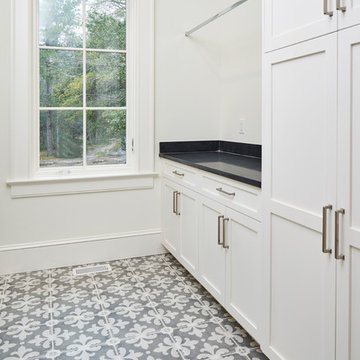
Matthew Scott Photographer, INC
Inspiration for a medium sized traditional u-shaped separated utility room in Charleston with a submerged sink, shaker cabinets, white cabinets, soapstone worktops, white walls, ceramic flooring, a side by side washer and dryer, multi-coloured floors and black worktops.
Inspiration for a medium sized traditional u-shaped separated utility room in Charleston with a submerged sink, shaker cabinets, white cabinets, soapstone worktops, white walls, ceramic flooring, a side by side washer and dryer, multi-coloured floors and black worktops.

Design ideas for a large l-shaped separated utility room in Minneapolis with a submerged sink, flat-panel cabinets, white cabinets, soapstone worktops, multi-coloured walls, ceramic flooring, a side by side washer and dryer, grey floors and black worktops.
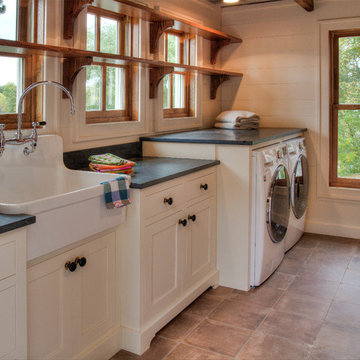
Design ideas for a medium sized farmhouse single-wall separated utility room in Minneapolis with a belfast sink, white cabinets, soapstone worktops, white walls, ceramic flooring, a side by side washer and dryer, beige floors and shaker cabinets.

This unique space is loaded with amenities devoted to pampering four-legged family members, including an island for brushing, built-in water fountain, and hideaway food dish holders.

The homeowner was used to functioning with a stacked washer and dryer. As part of the primary suite addition and kitchen remodel, we relocated the laundry utilities. The new side-by-side configuration was optimal to create a large folding space for the homeowner.
Now, function and beauty are found in the new laundry room. A neutral black countertop was designed over the washer and dryer, providing a durable folding space. A full-height linen cabinet is utilized for broom/vacuum storage. The hand-painted decorative tile backsplash provides a beautiful focal point while also providing waterproofing for the drip-dry hanging rod. Bright brushed brass hardware pop against the blues used in the space.
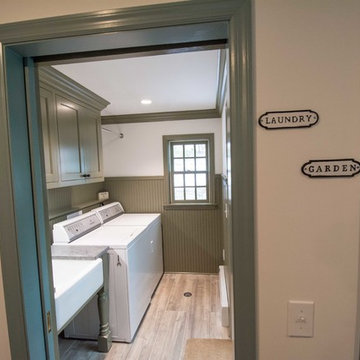
Eddie Day
Photo of a medium sized traditional galley separated utility room in New York with a belfast sink, beaded cabinets, green cabinets, soapstone worktops, white walls, ceramic flooring, a side by side washer and dryer and multi-coloured floors.
Photo of a medium sized traditional galley separated utility room in New York with a belfast sink, beaded cabinets, green cabinets, soapstone worktops, white walls, ceramic flooring, a side by side washer and dryer and multi-coloured floors.
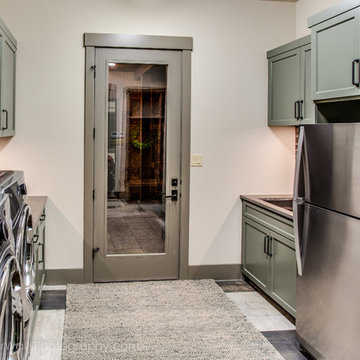
Design ideas for a medium sized traditional galley separated utility room in Austin with shaker cabinets, green cabinets, soapstone worktops, beige walls, ceramic flooring and a side by side washer and dryer.
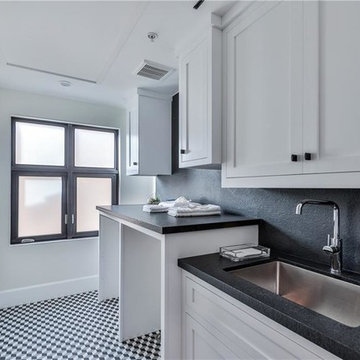
Design ideas for a medium sized contemporary single-wall separated utility room in Los Angeles with a submerged sink, white walls, multi-coloured floors, shaker cabinets, white cabinets, soapstone worktops, black worktops, ceramic flooring and a side by side washer and dryer.
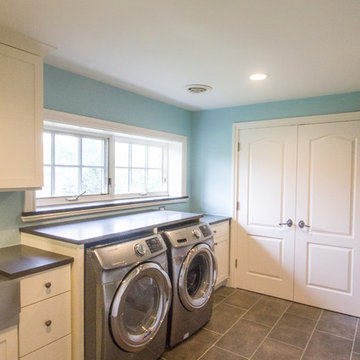
Design ideas for a medium sized classic single-wall separated utility room in Detroit with a belfast sink, shaker cabinets, white cabinets, soapstone worktops, blue walls, ceramic flooring and a side by side washer and dryer.
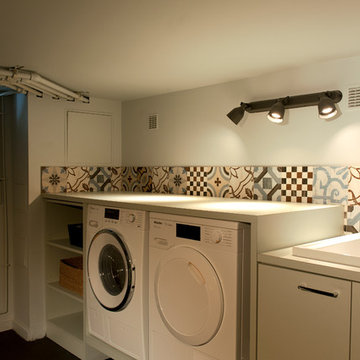
Buanderie en sous sol
Catherine Mauffrey
Design ideas for a large traditional single-wall utility room in Other with a submerged sink, beaded cabinets, blue cabinets, soapstone worktops, multi-coloured walls, ceramic flooring, a side by side washer and dryer, black floors and blue worktops.
Design ideas for a large traditional single-wall utility room in Other with a submerged sink, beaded cabinets, blue cabinets, soapstone worktops, multi-coloured walls, ceramic flooring, a side by side washer and dryer, black floors and blue worktops.
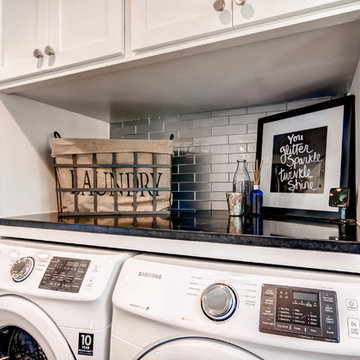
This laundry room originally had one awkward cabinet that was difficult to use. We used the entire wall to create more storage and to give the appliances a built-in look.
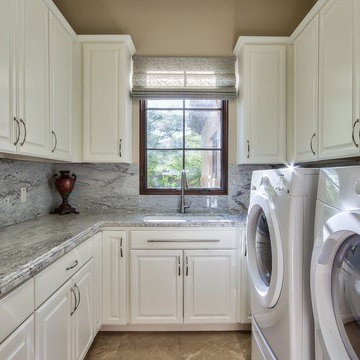
Inspiration for a mediterranean galley utility room in Phoenix with a submerged sink, raised-panel cabinets, white cabinets, soapstone worktops, beige walls, ceramic flooring and a side by side washer and dryer.
Utility Room with Soapstone Worktops and Ceramic Flooring Ideas and Designs
1