Utility Room with Soapstone Worktops and Ceramic Flooring Ideas and Designs
Refine by:
Budget
Sort by:Popular Today
41 - 54 of 54 photos
Item 1 of 3
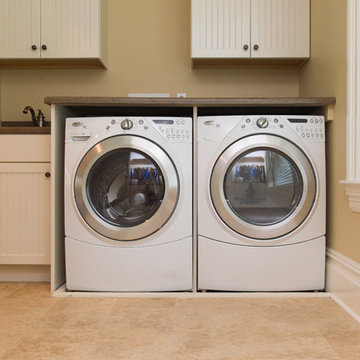
David Lau
Medium sized classic u-shaped separated utility room in New York with white cabinets, soapstone worktops, beige walls, ceramic flooring, a side by side washer and dryer and recessed-panel cabinets.
Medium sized classic u-shaped separated utility room in New York with white cabinets, soapstone worktops, beige walls, ceramic flooring, a side by side washer and dryer and recessed-panel cabinets.
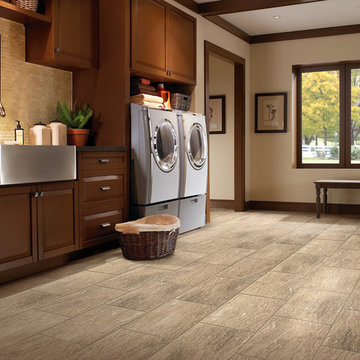
This is an example of a medium sized traditional galley separated utility room in Milwaukee with a belfast sink, raised-panel cabinets, dark wood cabinets, soapstone worktops, beige walls, ceramic flooring, a side by side washer and dryer and beige floors.
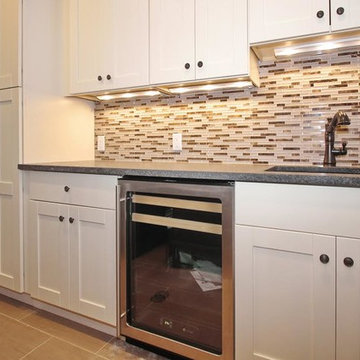
Photo of a contemporary single-wall utility room in New York with shaker cabinets, white cabinets, soapstone worktops, a submerged sink, beige walls, ceramic flooring, a side by side washer and dryer and beige floors.
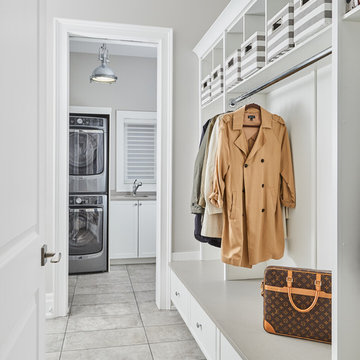
Modern Laundry
Modern utility room in Edmonton with a submerged sink, shaker cabinets, white cabinets, soapstone worktops, ceramic flooring and a stacked washer and dryer.
Modern utility room in Edmonton with a submerged sink, shaker cabinets, white cabinets, soapstone worktops, ceramic flooring and a stacked washer and dryer.
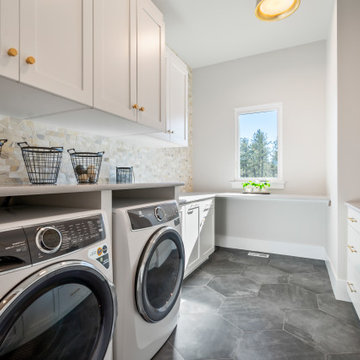
Large Laundry room with white cabinets, gray quartz countertops, full wall accent tile and gold accents
Photo of a large traditional u-shaped utility room in Denver with a submerged sink, shaker cabinets, white cabinets, soapstone worktops, multi-coloured splashback, ceramic splashback, grey walls, ceramic flooring, a side by side washer and dryer, grey floors and grey worktops.
Photo of a large traditional u-shaped utility room in Denver with a submerged sink, shaker cabinets, white cabinets, soapstone worktops, multi-coloured splashback, ceramic splashback, grey walls, ceramic flooring, a side by side washer and dryer, grey floors and grey worktops.
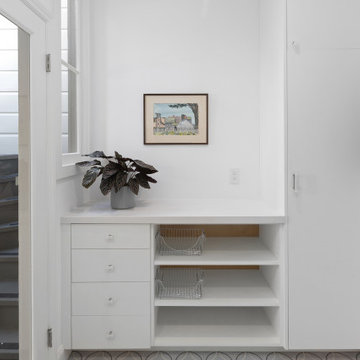
A white laundry room and mudroom creates the perfect space to drop items as you come in the door. Two levels of wall pegs (for adults and children) allows everyone to help maintain a tidy home. Shoe storage with metal baskets keeps shoes corralled. Drawers and cabinets hold cleaning supplies.
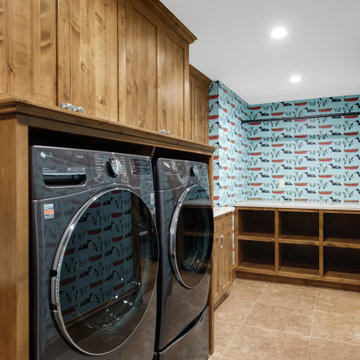
Design ideas for a small rustic galley separated utility room in Minneapolis with a submerged sink, recessed-panel cabinets, medium wood cabinets, soapstone worktops, ceramic flooring, a side by side washer and dryer, brown floors, white worktops and wallpapered walls.

Large, stainless steel sink with wall faucet that has a sprinkler head makes bath time easier. This unique space is loaded with amenities devoted to pampering four-legged family members, including an island for brushing, built-in water fountain, and hideaway food dish holders.

Medium sized classic single-wall separated utility room in Detroit with a belfast sink, shaker cabinets, white cabinets, soapstone worktops, blue walls, ceramic flooring and a side by side washer and dryer.
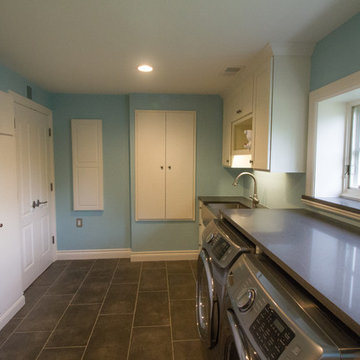
This is an example of a medium sized traditional single-wall separated utility room in Detroit with a belfast sink, shaker cabinets, white cabinets, soapstone worktops, blue walls, ceramic flooring and a side by side washer and dryer.
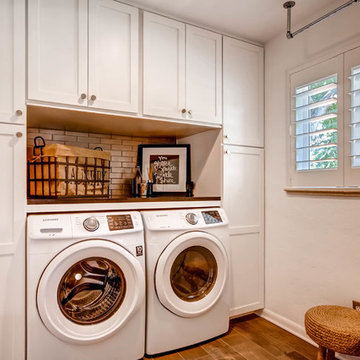
This laundry room originally had 1 awkward cabinet that was difficult to use. We used the entire wall to create more storage and to give the appliances a built-in look.
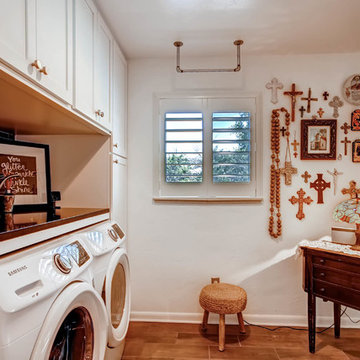
We added cabinets to this otherwise vacant laundry room which gives the homeowners more storage for laundry supplies and household items.
A rod constructed of pipe was hung from the ceiling to allow for hanging clothes straight from the washer or dryer
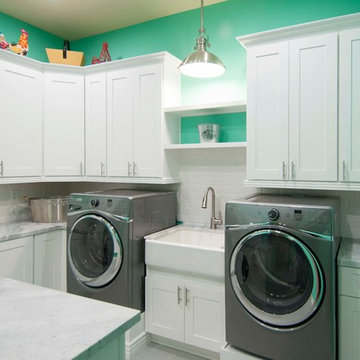
The laundry and storage room is both stylish and practical - perfect for a big family. White cabinets and sea foam green walls give it a clean fresh look. Pull-out shelving compartments make the most of the space and keep it tidy.
The room even has its own “laundry island” for a convenient folding and sorting space.
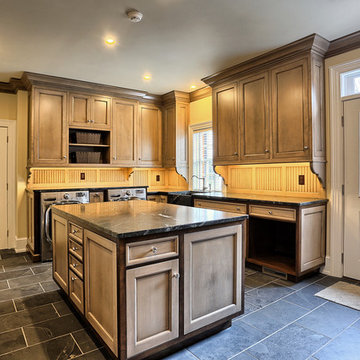
360 Tour Design
Design ideas for a large classic l-shaped utility room in Other with a belfast sink, shaker cabinets, grey cabinets, beige walls, ceramic flooring, a side by side washer and dryer and soapstone worktops.
Design ideas for a large classic l-shaped utility room in Other with a belfast sink, shaker cabinets, grey cabinets, beige walls, ceramic flooring, a side by side washer and dryer and soapstone worktops.
Utility Room with Soapstone Worktops and Ceramic Flooring Ideas and Designs
3