Utility Room with Stone Slab Splashback and Terracotta Splashback Ideas and Designs
Refine by:
Budget
Sort by:Popular Today
81 - 100 of 136 photos
Item 1 of 3
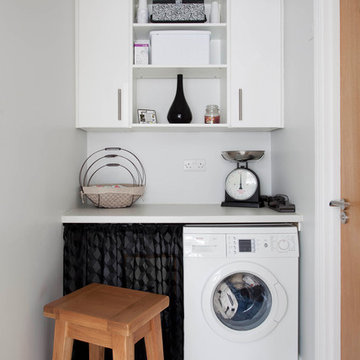
hand crafted kitchen, from our 2016 Classic Collection for a large extension of a family home in Portmarnock. Painted in custom Dillons colours and finished with luxury granite surfaces. The design was created bespoke by us and features chunky gable detail on island, and custom overmantel. The design also features moulded skirting wrap round on the island and a built in pantry unit. Appliances include premium specification Miele ovens and a polished chrome Quooker Fusion tap.
Images infinitymedia
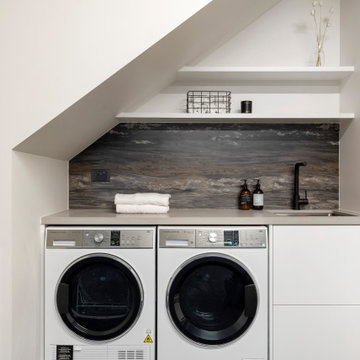
This is an example of a small contemporary single-wall separated utility room in Auckland with a submerged sink, flat-panel cabinets, white cabinets, engineered stone countertops, black splashback, stone slab splashback, white walls, carpet, a side by side washer and dryer, black floors and grey worktops.
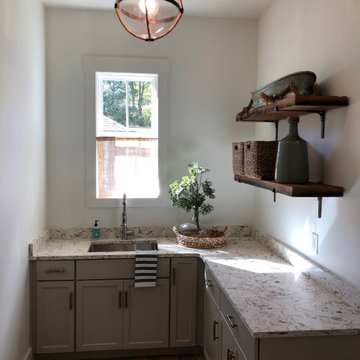
Inspiration for a small classic u-shaped utility room in Atlanta with a built-in sink, shaker cabinets, white cabinets, granite worktops, white splashback, stone slab splashback, medium hardwood flooring, brown floors, multicoloured worktops and a wood ceiling.
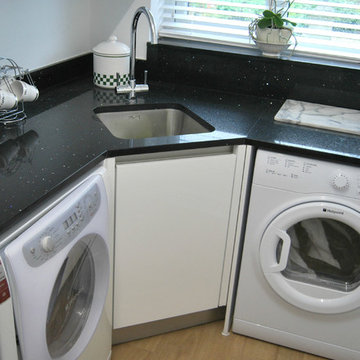
This Schuller Uni Gloss kitchen has a stunning white high gloss finish which contrasts beautifully against the black mirror infinity stone work surfaces. The handleless style is sleek and very contemporary.
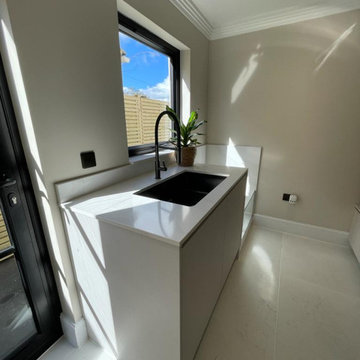
Design ideas for a contemporary utility room in Other with an integrated sink, flat-panel cabinets, grey cabinets, quartz worktops, white splashback, stone slab splashback, beige walls, porcelain flooring, a side by side washer and dryer, white floors and white worktops.
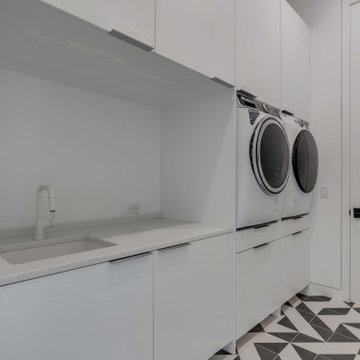
Inspiration for a large modern l-shaped laundry cupboard in Charleston with a submerged sink, flat-panel cabinets, white cabinets, engineered stone countertops, white splashback, stone slab splashback, white walls, ceramic flooring, a side by side washer and dryer, multi-coloured floors and white worktops.
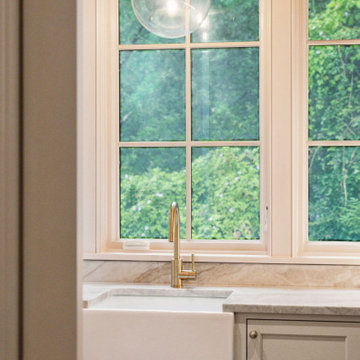
Inviting laundry room with custom inset cabinetry, fun and bold wallpaper ceiling, natural quartzite countertops, farmhouse sink and brass fixtures.
This is an example of a coastal utility room in Charleston with a belfast sink, beaded cabinets, quartz worktops, stone slab splashback, light hardwood flooring, a side by side washer and dryer and a wallpapered ceiling.
This is an example of a coastal utility room in Charleston with a belfast sink, beaded cabinets, quartz worktops, stone slab splashback, light hardwood flooring, a side by side washer and dryer and a wallpapered ceiling.
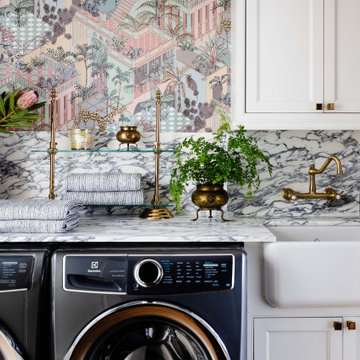
Traditional single-wall utility room in New York with a belfast sink, beaded cabinets, white cabinets, stone slab splashback, multi-coloured walls, a side by side washer and dryer, white worktops and wallpapered walls.
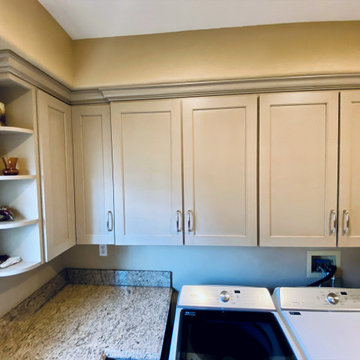
Elegant traditional style home with some old world and Italian touches and materials and warm inviting tones.
Design ideas for a medium sized classic u-shaped separated utility room in San Francisco with a submerged sink, recessed-panel cabinets, beige cabinets, granite worktops, beige splashback, stone slab splashback, beige walls, porcelain flooring, a side by side washer and dryer, beige floors and beige worktops.
Design ideas for a medium sized classic u-shaped separated utility room in San Francisco with a submerged sink, recessed-panel cabinets, beige cabinets, granite worktops, beige splashback, stone slab splashback, beige walls, porcelain flooring, a side by side washer and dryer, beige floors and beige worktops.
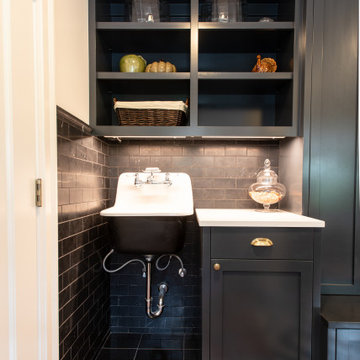
Laundry room with dark cabinets
Medium sized classic u-shaped utility room in Portland with shaker cabinets, black cabinets, an utility sink, white splashback, stone slab splashback, white walls, a stacked washer and dryer, white floors and white worktops.
Medium sized classic u-shaped utility room in Portland with shaker cabinets, black cabinets, an utility sink, white splashback, stone slab splashback, white walls, a stacked washer and dryer, white floors and white worktops.
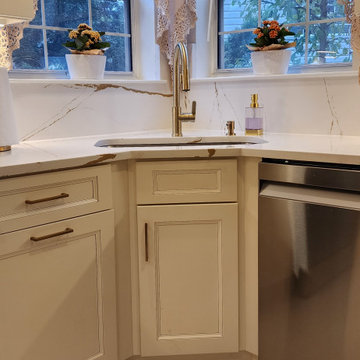
Medium sized utility room in DC Metro with a submerged sink, shaker cabinets, white cabinets, quartz worktops, white splashback, stone slab splashback, white walls, porcelain flooring, white floors and white worktops.
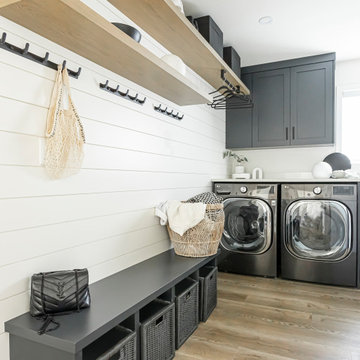
Medium sized contemporary l-shaped utility room in Vancouver with a submerged sink, shaker cabinets, quartz worktops, multi-coloured splashback, stone slab splashback, white walls, vinyl flooring, a side by side washer and dryer, brown floors, multicoloured worktops and tongue and groove walls.
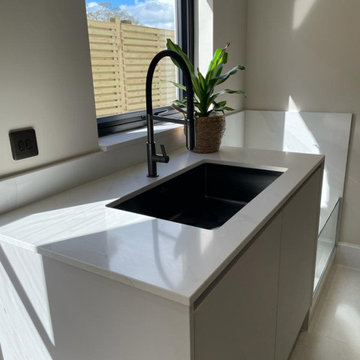
Contemporary utility room in Other with an integrated sink, flat-panel cabinets, grey cabinets, quartz worktops, white splashback, stone slab splashback, beige walls, porcelain flooring, a side by side washer and dryer, white floors and white worktops.
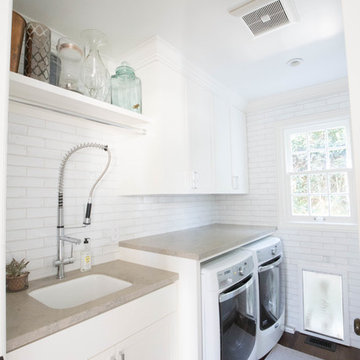
The laundry room remains cohesive with spaces throughout the home by utilizing the Waterworks Brickworks subway on the walls.
Cabochon Surfaces & Fixtures
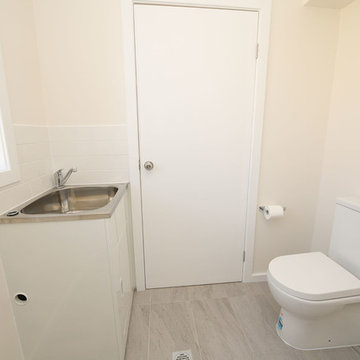
This is an example of a small modern galley utility room in Sydney with recessed-panel cabinets, beige cabinets, beige splashback, porcelain flooring, grey floors, white worktops, stone slab splashback, a built-in sink, stainless steel worktops and beige walls.
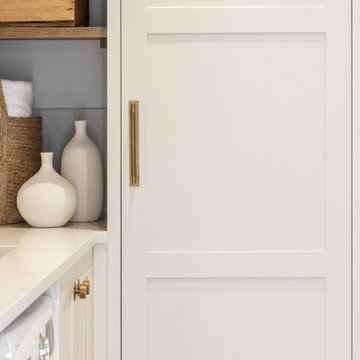
Design ideas for a rustic galley utility room in Other with shaker cabinets, quartz worktops, white splashback, stone slab splashback, a side by side washer and dryer and white worktops.

Small rural l-shaped separated utility room in St Louis with a belfast sink, shaker cabinets, grey cabinets, granite worktops, black splashback, stone slab splashback, white walls, light hardwood flooring, a side by side washer and dryer, black worktops and a timber clad ceiling.
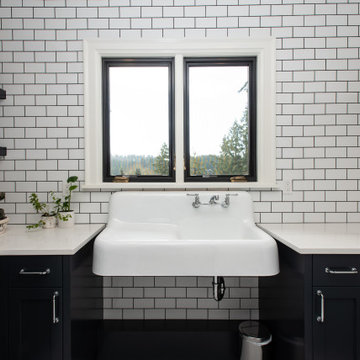
Laundry room with dark cabinets
Design ideas for a medium sized classic u-shaped utility room in Portland with shaker cabinets, black cabinets, white worktops, an utility sink, white splashback, stone slab splashback, white walls, a stacked washer and dryer and white floors.
Design ideas for a medium sized classic u-shaped utility room in Portland with shaker cabinets, black cabinets, white worktops, an utility sink, white splashback, stone slab splashback, white walls, a stacked washer and dryer and white floors.
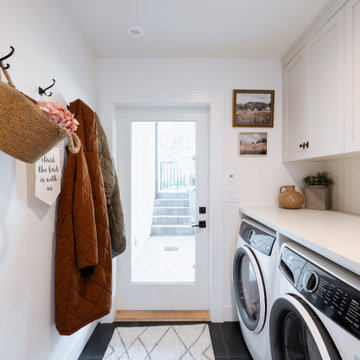
Inspiration for a medium sized classic single-wall separated utility room in Vancouver with a submerged sink, shaker cabinets, white cabinets, engineered stone countertops, white splashback, stone slab splashback, white walls, ceramic flooring, a side by side washer and dryer, black floors, white worktops and panelled walls.
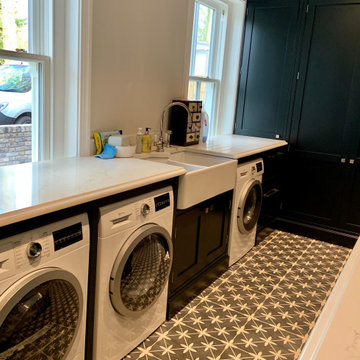
It was truly a pleasure to help design, Build and Install this stunning kitchen and utility in the amazing family home.
It has everything!
Expansive classic galley utility room in Hampshire with a submerged sink, shaker cabinets, black cabinets, quartz worktops, white splashback, stone slab splashback, medium hardwood flooring, brown floors and white worktops.
Expansive classic galley utility room in Hampshire with a submerged sink, shaker cabinets, black cabinets, quartz worktops, white splashback, stone slab splashback, medium hardwood flooring, brown floors and white worktops.
Utility Room with Stone Slab Splashback and Terracotta Splashback Ideas and Designs
5