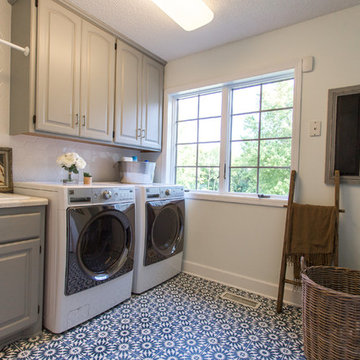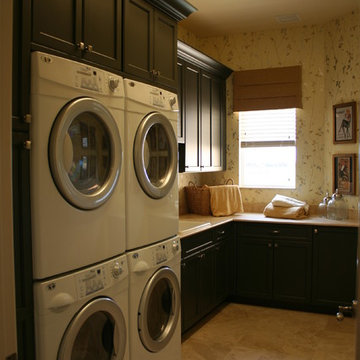Utility Room with Travertine Flooring and Concrete Flooring Ideas and Designs
Refine by:
Budget
Sort by:Popular Today
1 - 20 of 1,629 photos
Item 1 of 3

Design ideas for a small retro single-wall separated utility room in Portland with flat-panel cabinets, white cabinets, engineered stone countertops, white walls, concrete flooring, a concealed washer and dryer, grey floors and white worktops.

Inspiration for a retro l-shaped separated utility room in Orange County with a submerged sink, flat-panel cabinets, multi-coloured splashback, multi-coloured walls, concrete flooring, a side by side washer and dryer, grey floors and grey worktops.

Contemporary single-wall separated utility room in Melbourne with a single-bowl sink, flat-panel cabinets, grey splashback, concrete flooring, grey floors, grey worktops and brick walls.

French Country laundry room with farmhouse sink in all white cabinetry vanity with blue countertop and backsplash, beige travertine flooring, black metal framed window, and painted white brick wall.

Inspiration for a medium sized modern single-wall utility room in Other with a built-in sink, flat-panel cabinets, black cabinets, laminate countertops, white walls, concrete flooring and a side by side washer and dryer.

Flat panel high gloss cabinets with pattern blue cement tiles to create drama
This is an example of a large contemporary galley separated utility room in Orange County with a submerged sink, flat-panel cabinets, white cabinets, engineered stone countertops, white walls, concrete flooring, a side by side washer and dryer, blue floors and white worktops.
This is an example of a large contemporary galley separated utility room in Orange County with a submerged sink, flat-panel cabinets, white cabinets, engineered stone countertops, white walls, concrete flooring, a side by side washer and dryer, blue floors and white worktops.

Gunnar W
This is an example of a medium sized modern l-shaped separated utility room in Austin with a submerged sink, shaker cabinets, white cabinets, quartz worktops, grey walls, concrete flooring, a side by side washer and dryer, black floors and grey worktops.
This is an example of a medium sized modern l-shaped separated utility room in Austin with a submerged sink, shaker cabinets, white cabinets, quartz worktops, grey walls, concrete flooring, a side by side washer and dryer, black floors and grey worktops.

Natural materials come together so beautifully in this huge, laundry / mud room.
Tim Turner Photography
Photo of an expansive rural galley utility room in Melbourne with a belfast sink, shaker cabinets, grey cabinets, engineered stone countertops, concrete flooring, grey floors, white worktops, grey walls and a side by side washer and dryer.
Photo of an expansive rural galley utility room in Melbourne with a belfast sink, shaker cabinets, grey cabinets, engineered stone countertops, concrete flooring, grey floors, white worktops, grey walls and a side by side washer and dryer.

This is an example of a small classic single-wall utility room in Chicago with a submerged sink, shaker cabinets, grey cabinets, granite worktops, white walls, a stacked washer and dryer, multi-coloured floors, black worktops and concrete flooring.

Libbie Holmes Photography
This is an example of a large traditional utility room in Denver with raised-panel cabinets, dark wood cabinets, granite worktops, grey walls, concrete flooring, a side by side washer and dryer and grey floors.
This is an example of a large traditional utility room in Denver with raised-panel cabinets, dark wood cabinets, granite worktops, grey walls, concrete flooring, a side by side washer and dryer and grey floors.

Meghan Bob Photography
This is an example of a large classic utility room in Los Angeles with a belfast sink, shaker cabinets, grey cabinets, engineered stone countertops, concrete flooring and multi-coloured floors.
This is an example of a large classic utility room in Los Angeles with a belfast sink, shaker cabinets, grey cabinets, engineered stone countertops, concrete flooring and multi-coloured floors.

construction2style LLC
This is an example of a large contemporary separated utility room in Minneapolis with concrete flooring, a side by side washer and dryer, blue floors, a built-in sink, raised-panel cabinets and grey walls.
This is an example of a large contemporary separated utility room in Minneapolis with concrete flooring, a side by side washer and dryer, blue floors, a built-in sink, raised-panel cabinets and grey walls.

This is an example of a medium sized traditional u-shaped separated utility room in Seattle with a belfast sink, shaker cabinets, white cabinets, zinc worktops, white walls, concrete flooring and a side by side washer and dryer.

Inspiration for a large classic single-wall separated utility room in Miami with a submerged sink, multi-coloured walls, travertine flooring, a stacked washer and dryer, recessed-panel cabinets and beige cabinets.

Landmark Photography
This is an example of a small classic single-wall utility room in Minneapolis with recessed-panel cabinets, medium wood cabinets, beige walls, travertine flooring and a stacked washer and dryer.
This is an example of a small classic single-wall utility room in Minneapolis with recessed-panel cabinets, medium wood cabinets, beige walls, travertine flooring and a stacked washer and dryer.

Broward Custom Kitchens
Inspiration for a medium sized traditional l-shaped separated utility room in Miami with a built-in sink, shaker cabinets, dark wood cabinets, travertine flooring, a stacked washer and dryer and beige walls.
Inspiration for a medium sized traditional l-shaped separated utility room in Miami with a built-in sink, shaker cabinets, dark wood cabinets, travertine flooring, a stacked washer and dryer and beige walls.

Photographer - Marty Paoletta
This is an example of a large rural u-shaped utility room in Nashville with a belfast sink, white cabinets, granite worktops, white walls, travertine flooring, a side by side washer and dryer, grey floors and recessed-panel cabinets.
This is an example of a large rural u-shaped utility room in Nashville with a belfast sink, white cabinets, granite worktops, white walls, travertine flooring, a side by side washer and dryer, grey floors and recessed-panel cabinets.

Mary Carol Fitzgerald
This is an example of a medium sized modern single-wall separated utility room in Chicago with a submerged sink, shaker cabinets, blue cabinets, engineered stone countertops, blue walls, concrete flooring, a side by side washer and dryer, blue floors and white worktops.
This is an example of a medium sized modern single-wall separated utility room in Chicago with a submerged sink, shaker cabinets, blue cabinets, engineered stone countertops, blue walls, concrete flooring, a side by side washer and dryer, blue floors and white worktops.

This is an example of a large rustic separated utility room in Salt Lake City with recessed-panel cabinets, white cabinets, beige walls, travertine flooring, a side by side washer and dryer, beige floors and brown worktops.

This is an example of a farmhouse u-shaped utility room in Jackson with a submerged sink, shaker cabinets, beige cabinets, wood worktops, white walls, concrete flooring, a side by side washer and dryer, grey floors and beige worktops.
Utility Room with Travertine Flooring and Concrete Flooring Ideas and Designs
1