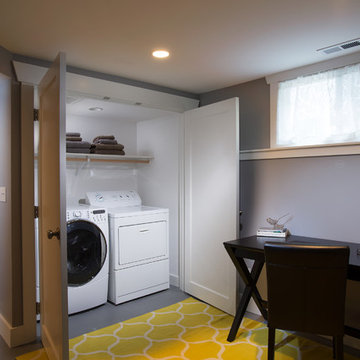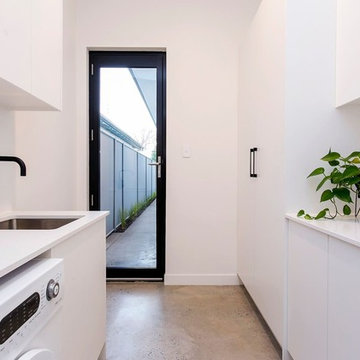Utility Room with Travertine Flooring and Concrete Flooring Ideas and Designs
Refine by:
Budget
Sort by:Popular Today
81 - 100 of 1,629 photos
Item 1 of 3

Photo of a medium sized contemporary galley separated utility room in San Francisco with a submerged sink, flat-panel cabinets, medium wood cabinets, granite worktops, white walls, travertine flooring, a side by side washer and dryer and beige floors.

Grary Keith Jackson Design Inc, Architect
Matt McGhee, Builder
Interior Design Concepts, Interior Designer
Photo of an expansive mediterranean u-shaped utility room in Houston with a belfast sink, raised-panel cabinets, beige cabinets, granite worktops, beige walls, travertine flooring and a side by side washer and dryer.
Photo of an expansive mediterranean u-shaped utility room in Houston with a belfast sink, raised-panel cabinets, beige cabinets, granite worktops, beige walls, travertine flooring and a side by side washer and dryer.

Medium sized classic single-wall utility room in San Francisco with flat-panel cabinets, grey cabinets, composite countertops, beige walls, travertine flooring and a side by side washer and dryer.

Brian Hartman
Inspiration for a contemporary single-wall laundry cupboard in Seattle with white walls, concrete flooring and a side by side washer and dryer.
Inspiration for a contemporary single-wall laundry cupboard in Seattle with white walls, concrete flooring and a side by side washer and dryer.

Reclaimed wood accent wall and tile backsplash in the laundry room. The sliding barn door opens from the mud room / side entry.
Photo of a medium sized country separated utility room in Austin with shaker cabinets, white cabinets, engineered stone countertops, concrete flooring, a side by side washer and dryer, brown floors, a submerged sink and multi-coloured walls.
Photo of a medium sized country separated utility room in Austin with shaker cabinets, white cabinets, engineered stone countertops, concrete flooring, a side by side washer and dryer, brown floors, a submerged sink and multi-coloured walls.

Photo of a medium sized contemporary galley utility room in Melbourne with a built-in sink, shaker cabinets, white cabinets, engineered stone countertops, white walls, concrete flooring, a side by side washer and dryer, grey floors and white worktops.

Hidden laundry basket drawers in the laundry room provide easy sorting access. This minimalist space feels clean and fresh with ample storage to keep everything clutter free.
Honey Russell Photography

New laundry room with removable ceiling to access plumbing for future kitchen remodel. Soffit on upper left accomodates heating ducts from new furnace room (accecssed by door to the left of the sink). Painted cabinets, painted concrete floor and built in hanging rod make for functional laundry space.
Photo by David Hiser

Large traditional utility room in Dallas with raised-panel cabinets, beige cabinets, travertine flooring and white worktops.

French Country laundry room with farmhouse sink in all white cabinetry vanity with blue countertop and backsplash, beige travertine flooring, black metal framed window, and painted white brick wall.

This 2,500 square-foot home, combines the an industrial-meets-contemporary gives its owners the perfect place to enjoy their rustic 30- acre property. Its multi-level rectangular shape is covered with corrugated red, black, and gray metal, which is low-maintenance and adds to the industrial feel.
Encased in the metal exterior, are three bedrooms, two bathrooms, a state-of-the-art kitchen, and an aging-in-place suite that is made for the in-laws. This home also boasts two garage doors that open up to a sunroom that brings our clients close nature in the comfort of their own home.
The flooring is polished concrete and the fireplaces are metal. Still, a warm aesthetic abounds with mixed textures of hand-scraped woodwork and quartz and spectacular granite counters. Clean, straight lines, rows of windows, soaring ceilings, and sleek design elements form a one-of-a-kind, 2,500 square-foot home

Photos: Scott Harding www.hardimage.com.au
Styling: Art Department www.artdepartmentstyling.com
Design ideas for a small contemporary galley separated utility room in Adelaide with a submerged sink, flat-panel cabinets, white cabinets, white walls, concrete flooring and a side by side washer and dryer.
Design ideas for a small contemporary galley separated utility room in Adelaide with a submerged sink, flat-panel cabinets, white cabinets, white walls, concrete flooring and a side by side washer and dryer.

Photo of a medium sized classic l-shaped separated utility room in Houston with a submerged sink, shaker cabinets, white cabinets, engineered stone countertops, grey walls, concrete flooring, a side by side washer and dryer and black floors.

After going through the tragedy of losing their home to a fire, Cherie Miller of CDH Designs and her family were having a difficult time finding a home they liked on a large enough lot. They found a builder that would work with their needs and incredibly small budget, even allowing them to do much of the work themselves. Cherie not only designed the entire home from the ground up, but she and her husband also acted as Project Managers. They custom designed everything from the layout of the interior - including the laundry room, kitchen and bathrooms; to the exterior. There's nothing in this home that wasn't specified by them.
CDH Designs
15 East 4th St
Emporium, PA 15834

Stainless Steel top in laundry room
Photo of a medium sized classic single-wall separated utility room in Chicago with flat-panel cabinets, dark wood cabinets, stainless steel worktops, travertine flooring, a side by side washer and dryer, white walls and beige floors.
Photo of a medium sized classic single-wall separated utility room in Chicago with flat-panel cabinets, dark wood cabinets, stainless steel worktops, travertine flooring, a side by side washer and dryer, white walls and beige floors.

This is an example of a farmhouse u-shaped utility room in Jackson with a submerged sink, shaker cabinets, beige cabinets, wood worktops, white walls, concrete flooring, a side by side washer and dryer, grey floors and beige worktops.

The client wanted a happier looking place to do the laundry that was well organized, free from clutter and pretty to look at. The wallpaper and lighting is from Serena & Lily. It creates the happy feeling, The built-in cabinets ad the function and clear the clutter. The new energy efficient appliances do the work.

We added a matching utility cabinet, and floating shelf to the laundry and matched existing cabinetry.
Design ideas for a medium sized traditional u-shaped separated utility room in Other with raised-panel cabinets, brown cabinets, grey walls, travertine flooring, a side by side washer and dryer and brown floors.
Design ideas for a medium sized traditional u-shaped separated utility room in Other with raised-panel cabinets, brown cabinets, grey walls, travertine flooring, a side by side washer and dryer and brown floors.

Modern laudnry room with custom light wood cabinetry including hang-dry, sink, and storage. Custom pet shower beside the back door.
This is an example of a medium sized midcentury galley utility room in Other with an utility sink, flat-panel cabinets, brown cabinets, laminate countertops, white walls, concrete flooring, a side by side washer and dryer, grey floors and grey worktops.
This is an example of a medium sized midcentury galley utility room in Other with an utility sink, flat-panel cabinets, brown cabinets, laminate countertops, white walls, concrete flooring, a side by side washer and dryer, grey floors and grey worktops.

1960s laundry room renovation. Nurazzo tile floors. Reclaimed Chicago brick backsplash. Maple butcher-block counter. IKEA cabinets w/backlit glass. Focal Point linear Seem semi-recessed LED light. Salsbury lockers. 4-panel glass pocket door. Red washer/dryer combo for pop of color.
Utility Room with Travertine Flooring and Concrete Flooring Ideas and Designs
5