Utility Room with Travertine Flooring and Limestone Flooring Ideas and Designs
Refine by:
Budget
Sort by:Popular Today
21 - 40 of 1,084 photos
Item 1 of 3
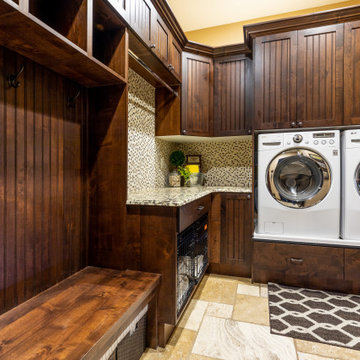
This is an example of a rustic utility room in Other with granite worktops, travertine flooring and a side by side washer and dryer.

Photo of a large classic l-shaped separated utility room in Sacramento with a belfast sink, shaker cabinets, dark wood cabinets, grey walls, travertine flooring, a side by side washer and dryer and multi-coloured floors.

Shutter Works Photography
Large classic galley utility room in Perth with a built-in sink, shaker cabinets, white cabinets, white walls, a side by side washer and dryer, engineered stone countertops and travertine flooring.
Large classic galley utility room in Perth with a built-in sink, shaker cabinets, white cabinets, white walls, a side by side washer and dryer, engineered stone countertops and travertine flooring.

Design ideas for a small traditional single-wall utility room in Other with granite worktops, grey walls, limestone flooring, a side by side washer and dryer, black worktops, beaded cabinets and grey cabinets.

Speckman Photography
Photo of a medium sized rustic l-shaped separated utility room in Other with an integrated sink, medium wood cabinets, composite countertops, grey walls, a side by side washer and dryer, travertine flooring, beige floors and recessed-panel cabinets.
Photo of a medium sized rustic l-shaped separated utility room in Other with an integrated sink, medium wood cabinets, composite countertops, grey walls, a side by side washer and dryer, travertine flooring, beige floors and recessed-panel cabinets.

Inspiration for a medium sized scandinavian galley utility room in Cardiff with shaker cabinets, blue cabinets, white walls, limestone flooring, beige floors and panelled walls.

Utility Room
Medium sized traditional galley utility room in London with a belfast sink, recessed-panel cabinets, beige cabinets, engineered stone countertops, beige splashback, engineered quartz splashback, beige walls, limestone flooring, a side by side washer and dryer, beige floors, beige worktops and wallpapered walls.
Medium sized traditional galley utility room in London with a belfast sink, recessed-panel cabinets, beige cabinets, engineered stone countertops, beige splashback, engineered quartz splashback, beige walls, limestone flooring, a side by side washer and dryer, beige floors, beige worktops and wallpapered walls.

Inspiration for a medium sized contemporary l-shaped separated utility room in Toronto with flat-panel cabinets, blue cabinets, composite countertops, white walls, travertine flooring, a side by side washer and dryer, beige floors and white worktops.

Taryn DeVincent
Design ideas for a small rural utility room in Philadelphia with a belfast sink, recessed-panel cabinets, white cabinets, soapstone worktops, green walls, travertine flooring, a side by side washer and dryer and beige floors.
Design ideas for a small rural utility room in Philadelphia with a belfast sink, recessed-panel cabinets, white cabinets, soapstone worktops, green walls, travertine flooring, a side by side washer and dryer and beige floors.

Innenausbau und Einrichtung einer Stadtvilla in Leichlingen. Zu unseren Arbeiten gehören die Malerarbeiten und Fliesen- und Tischlerarbeiten. Diese wurden teilweise auch in Zusammenarbeit mit Lokalen Betrieben ausgeführt. Zudem ist auch der Grundriss architektonisch von uns Entscheidend beeinflusst worden. Das Innendesign mit Material und Möbelauswahl übernimmt meine Frau. Sie ist auch für die Farbenauswahl zuständig. Ich widme mich der Ausführung und dem Grundriss.
Alle Holzelemente sind komplett in Eiche gehalten. Einige Variationen in Wildeiche wurden jedoch mit ins Konzept reingenommen.
Der Bodenbelag im EG und DG sind 120 x 120 cm Großformat Feinstein Fliesen aus Italien.
Die Fotos wurden uns freundlicherweise von (Hausfotografie.de) zur Verfügung gestellt.

Front-loading Appliances, laundry room side Design Moe Kitchen & Bath
Design ideas for a medium sized classic u-shaped utility room in San Diego with a submerged sink, recessed-panel cabinets, grey cabinets, limestone worktops, white walls, travertine flooring, a side by side washer and dryer and red floors.
Design ideas for a medium sized classic u-shaped utility room in San Diego with a submerged sink, recessed-panel cabinets, grey cabinets, limestone worktops, white walls, travertine flooring, a side by side washer and dryer and red floors.

Inspiration for a medium sized classic single-wall separated utility room in Columbus with recessed-panel cabinets, medium wood cabinets, laminate countertops, white walls, travertine flooring, a side by side washer and dryer and green worktops.
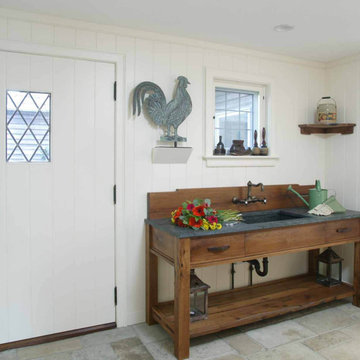
Photo by Randy O'Rourke
Design ideas for a traditional utility room in Boston with an integrated sink, medium wood cabinets, soapstone worktops, white walls and travertine flooring.
Design ideas for a traditional utility room in Boston with an integrated sink, medium wood cabinets, soapstone worktops, white walls and travertine flooring.

The kitchen renovation included expanding the existing laundry cabinet by increasing the depth into an adjacent closet. This allowed for large capacity machines and additional space for stowing brooms and laundry items.

French Country laundry room with all white louvered cabinetry, painted white brick wall, large black metal framed windows and back door, and beige travertine flooring.
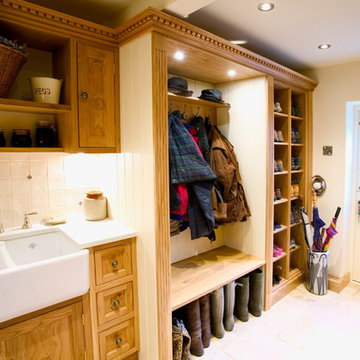
Bespoke Oak utility and boot room.
Inspiration for a traditional utility room in Cheshire with a belfast sink, shaker cabinets, medium wood cabinets, white walls and limestone flooring.
Inspiration for a traditional utility room in Cheshire with a belfast sink, shaker cabinets, medium wood cabinets, white walls and limestone flooring.
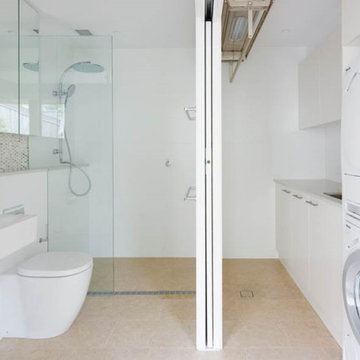
Guest bathroom with sliding doors to laundry room
Photo of a medium sized modern single-wall utility room in Sydney with a submerged sink, flat-panel cabinets, white cabinets, engineered stone countertops, white walls, travertine flooring and a stacked washer and dryer.
Photo of a medium sized modern single-wall utility room in Sydney with a submerged sink, flat-panel cabinets, white cabinets, engineered stone countertops, white walls, travertine flooring and a stacked washer and dryer.

Simon Wood
Large contemporary single-wall separated utility room in Sydney with a single-bowl sink, flat-panel cabinets, white cabinets, terrazzo worktops, white walls, limestone flooring, a stacked washer and dryer, beige floors and white worktops.
Large contemporary single-wall separated utility room in Sydney with a single-bowl sink, flat-panel cabinets, white cabinets, terrazzo worktops, white walls, limestone flooring, a stacked washer and dryer, beige floors and white worktops.
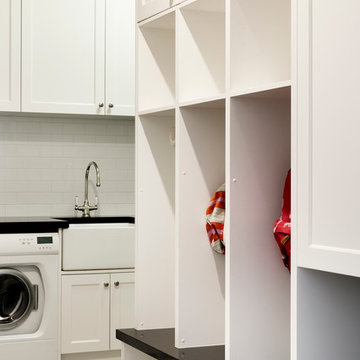
Thomas Dalhoff Photography
Inspiration for a traditional l-shaped separated utility room in Sydney with a belfast sink, shaker cabinets, white cabinets, granite worktops, grey walls, limestone flooring and a side by side washer and dryer.
Inspiration for a traditional l-shaped separated utility room in Sydney with a belfast sink, shaker cabinets, white cabinets, granite worktops, grey walls, limestone flooring and a side by side washer and dryer.

Samantha Goh
This is an example of a small retro utility room in San Diego with shaker cabinets, engineered stone countertops, white walls, limestone flooring, a stacked washer and dryer, black floors and grey cabinets.
This is an example of a small retro utility room in San Diego with shaker cabinets, engineered stone countertops, white walls, limestone flooring, a stacked washer and dryer, black floors and grey cabinets.
Utility Room with Travertine Flooring and Limestone Flooring Ideas and Designs
2