Utility Room with Travertine Flooring and Limestone Flooring Ideas and Designs
Refine by:
Budget
Sort by:Popular Today
121 - 140 of 1,084 photos
Item 1 of 3

This Laundry room features built-in storage and a dog wash.
Medium sized mediterranean utility room in Orange County with a submerged sink, blue cabinets, limestone worktops, white splashback, ceramic splashback, white walls, limestone flooring, a side by side washer and dryer, beige floors and beige worktops.
Medium sized mediterranean utility room in Orange County with a submerged sink, blue cabinets, limestone worktops, white splashback, ceramic splashback, white walls, limestone flooring, a side by side washer and dryer, beige floors and beige worktops.

This stunning home is a combination of the best of traditional styling with clean and modern design, creating a look that will be as fresh tomorrow as it is today. Traditional white painted cabinetry in the kitchen, combined with the slab backsplash, a simpler door style and crown moldings with straight lines add a sleek, non-fussy style. An architectural hood with polished brass accents and stainless steel appliances dress up this painted kitchen for upscale, contemporary appeal. The kitchen islands offers a notable color contrast with their rich, dark, gray finish.
The stunning bar area is the entertaining hub of the home. The second bar allows the homeowners an area for their guests to hang out and keeps them out of the main work zone.
The family room used to be shut off from the kitchen. Opening up the wall between the two rooms allows for the function of modern living. The room was full of built ins that were removed to give the clean esthetic the homeowners wanted. It was a joy to redesign the fireplace to give it the contemporary feel they longed for.
Their used to be a large angled wall in the kitchen (the wall the double oven and refrigerator are on) by straightening that out, the homeowners gained better function in the kitchen as well as allowing for the first floor laundry to now double as a much needed mudroom room as well.

This is an example of a small modern galley utility room in Denver with a single-bowl sink, white cabinets, blue walls, travertine flooring, a stacked washer and dryer and brown floors.

Abby Caroline Photography
This is an example of a medium sized classic single-wall separated utility room in Atlanta with a side by side washer and dryer, beige floors, raised-panel cabinets, white cabinets, multi-coloured walls and travertine flooring.
This is an example of a medium sized classic single-wall separated utility room in Atlanta with a side by side washer and dryer, beige floors, raised-panel cabinets, white cabinets, multi-coloured walls and travertine flooring.
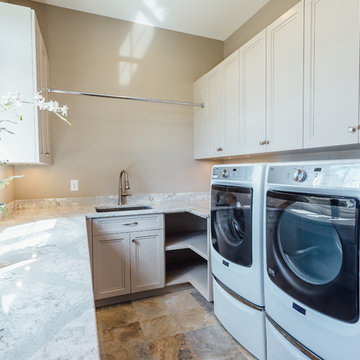
Kelsey Gene Photography
This is an example of a large traditional u-shaped separated utility room in New York with recessed-panel cabinets, beige cabinets, composite countertops, beige walls, travertine flooring and a side by side washer and dryer.
This is an example of a large traditional u-shaped separated utility room in New York with recessed-panel cabinets, beige cabinets, composite countertops, beige walls, travertine flooring and a side by side washer and dryer.
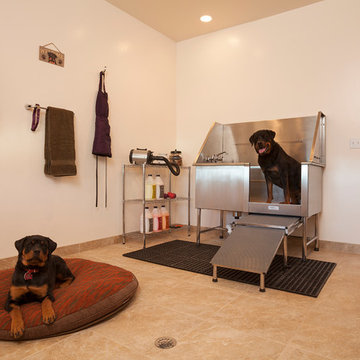
Scott D W Smith
Photo of a large contemporary separated utility room in Denver with white walls and travertine flooring.
Photo of a large contemporary separated utility room in Denver with white walls and travertine flooring.

Cabinetry - Briggs Biscotti Veneer; Flooring and walls - Alabastrino (Asciano) by Milano Stone; Handles - 320mm SS Bar Handles; Sink - Franke Steel Queen SQX 610-60 flushmount trough; Benchtops - Caesarstone Wild Rice.
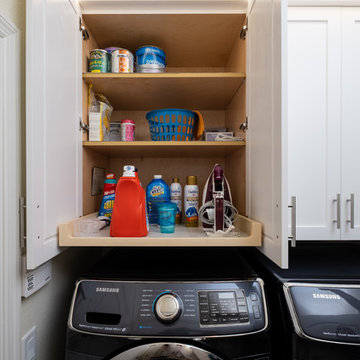
This is an example of a small traditional single-wall laundry cupboard in Tampa with shaker cabinets, white cabinets, beige walls, limestone flooring, a side by side washer and dryer and beige floors.
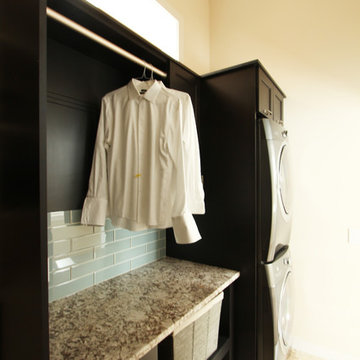
This is an example of a small traditional single-wall utility room in Other with recessed-panel cabinets, dark wood cabinets, granite worktops, beige walls, travertine flooring, a side by side washer and dryer, beige floors and beige worktops.

Charles Parker/Images Plus
Design ideas for a medium sized classic single-wall utility room in Burlington with a side by side washer and dryer, shaker cabinets, white cabinets, composite countertops, white walls and travertine flooring.
Design ideas for a medium sized classic single-wall utility room in Burlington with a side by side washer and dryer, shaker cabinets, white cabinets, composite countertops, white walls and travertine flooring.
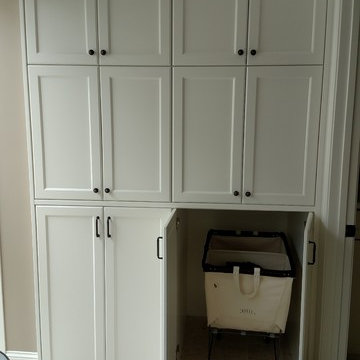
Photo of a medium sized traditional single-wall separated utility room in Minneapolis with shaker cabinets, beige walls, travertine flooring, a side by side washer and dryer and white cabinets.
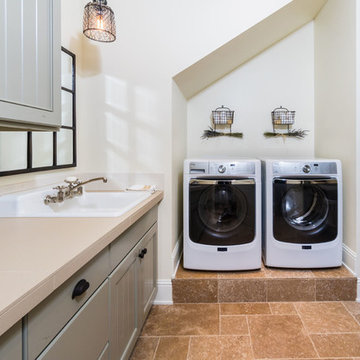
Medium sized traditional galley utility room in Other with a built-in sink, grey cabinets, laminate countertops, beige walls, limestone flooring, a side by side washer and dryer, brown floors and recessed-panel cabinets.

Inspiration for a country utility room in Wiltshire with a belfast sink, shaker cabinets, granite worktops, travertine flooring and a concealed washer and dryer.

This is an example of a large classic single-wall separated utility room in Other with a submerged sink, shaker cabinets, white cabinets, granite worktops, beige walls, travertine flooring, a side by side washer and dryer and beige floors.

Bespoke, Secret utility room! Doors hide a sink, water softener and the washing machine & tumble dryer!
Chris Kemp
Design ideas for a small country single-wall laundry cupboard in Kent with a built-in sink, grey cabinets, quartz worktops, white walls, limestone flooring and a stacked washer and dryer.
Design ideas for a small country single-wall laundry cupboard in Kent with a built-in sink, grey cabinets, quartz worktops, white walls, limestone flooring and a stacked washer and dryer.
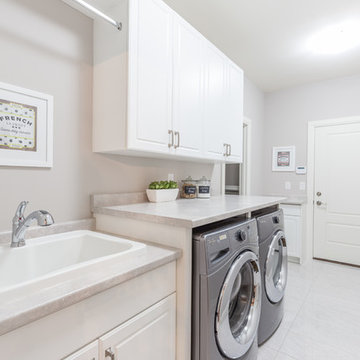
Photo of a large traditional single-wall separated utility room in Toronto with a built-in sink, raised-panel cabinets, white cabinets, composite countertops, grey walls, travertine flooring, a side by side washer and dryer and grey floors.

Shutter Works Photography
Large classic galley utility room in Perth with a built-in sink, shaker cabinets, white cabinets, white walls, a side by side washer and dryer, engineered stone countertops and travertine flooring.
Large classic galley utility room in Perth with a built-in sink, shaker cabinets, white cabinets, white walls, a side by side washer and dryer, engineered stone countertops and travertine flooring.

Utility connecting to the kitchen with plum walls and ceiling, wooden worktop, belfast sink and copper accents. Mustard yellow gingham curtains hide the utilities.
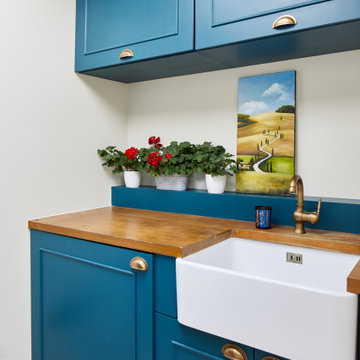
Photo by Chris Snook
This is an example of a small classic single-wall separated utility room in London with a belfast sink, shaker cabinets, blue cabinets, wood worktops, beige walls, travertine flooring, beige floors and brown worktops.
This is an example of a small classic single-wall separated utility room in London with a belfast sink, shaker cabinets, blue cabinets, wood worktops, beige walls, travertine flooring, beige floors and brown worktops.
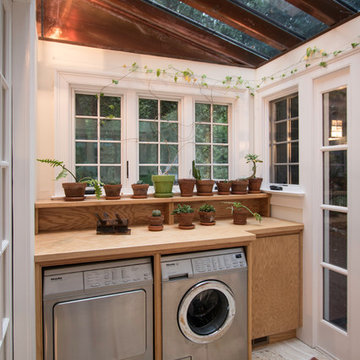
New Mudroom entrance serves triple duty....as a mudroom, laundry room and green house conservatory.
copper and glass roof with windows and french doors flood the space with natural light.
the original home was built in the 1700's and added onto several times. Clawson Architects continues to work with the owners to update the home with modern amenities without sacrificing the authenticity or charm of the period details.
Utility Room with Travertine Flooring and Limestone Flooring Ideas and Designs
7