Utility Room with an Integrated Sink and White Cabinets Ideas and Designs
Refine by:
Budget
Sort by:Popular Today
1 - 20 of 167 photos
Item 1 of 3

The dog wash has pull out steps so large dogs can get in the tub without the owners having to lift them. The dog wash also is used as the laundry's deep sink.
Debbie Schwab Photography

Compact, efficient and attractive laundry room
This is an example of a small u-shaped utility room in Montreal with an integrated sink, flat-panel cabinets, white cabinets, engineered stone countertops, beige walls, porcelain flooring, a stacked washer and dryer, multi-coloured floors and black worktops.
This is an example of a small u-shaped utility room in Montreal with an integrated sink, flat-panel cabinets, white cabinets, engineered stone countertops, beige walls, porcelain flooring, a stacked washer and dryer, multi-coloured floors and black worktops.

Darko Zagar
This is an example of a medium sized urban utility room in DC Metro with an integrated sink, shaker cabinets, white cabinets, white walls, laminate floors, a side by side washer and dryer and brown floors.
This is an example of a medium sized urban utility room in DC Metro with an integrated sink, shaker cabinets, white cabinets, white walls, laminate floors, a side by side washer and dryer and brown floors.

Small industrial galley separated utility room in Barcelona with an integrated sink, recessed-panel cabinets, white cabinets, composite countertops, beige walls, medium hardwood flooring, a side by side washer and dryer, beige floors and beige worktops.

Design ideas for a medium sized scandinavian single-wall separated utility room in Stockholm with flat-panel cabinets, white cabinets, wood worktops, white walls, a stacked washer and dryer, grey floors, beige worktops and an integrated sink.

Rick Stordahl Photography
This is an example of a medium sized traditional single-wall separated utility room in Other with an integrated sink, white cabinets, composite countertops, beige walls, porcelain flooring, a stacked washer and dryer and recessed-panel cabinets.
This is an example of a medium sized traditional single-wall separated utility room in Other with an integrated sink, white cabinets, composite countertops, beige walls, porcelain flooring, a stacked washer and dryer and recessed-panel cabinets.

Inspiration for a medium sized modern galley utility room in Portland with an integrated sink, flat-panel cabinets, white cabinets, composite countertops, white splashback, white walls, slate flooring, a side by side washer and dryer, grey floors and white worktops.

Utility room through sliding door. Bike storage mounted to 2 walls for daily commute bikes and special bikes. Storage built over pocket doorway to maximise floor space.

A white utility room featuring stacked freestanding appliances, storage cabinets and sink area.
Darren Chung
Photo of a medium sized contemporary u-shaped utility room in Other with an integrated sink, flat-panel cabinets, white cabinets, laminate countertops, white walls, porcelain flooring and a stacked washer and dryer.
Photo of a medium sized contemporary u-shaped utility room in Other with an integrated sink, flat-panel cabinets, white cabinets, laminate countertops, white walls, porcelain flooring and a stacked washer and dryer.
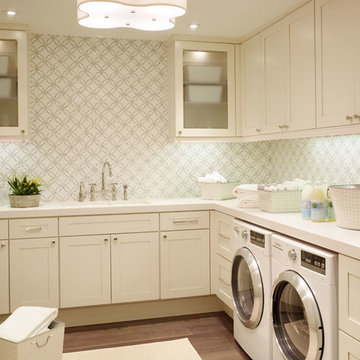
Modern laundry room with a marble mosaic backsplash. Please visit our website at www.french-brown.com to see more of our products.
Photo of a contemporary l-shaped separated utility room in Dallas with brown floors, an integrated sink, shaker cabinets, white cabinets, white walls, medium hardwood flooring and a side by side washer and dryer.
Photo of a contemporary l-shaped separated utility room in Dallas with brown floors, an integrated sink, shaker cabinets, white cabinets, white walls, medium hardwood flooring and a side by side washer and dryer.

This is an example of a small classic single-wall laundry cupboard in New York with an integrated sink, flat-panel cabinets, white cabinets, beige walls, limestone flooring, a stacked washer and dryer and beige floors.

Une pièce indispensable souvent oubliée
En complément de notre activité de cuisiniste, nous réalisons régulièrement des lingeries/ buanderies.
Fonctionnelle et esthétique
Venez découvrir dans notre showroom à Déville lès Rouen une lingerie/buanderie sur mesure.
Nous avons conçu une implantation fonctionnelle : un plan de travail en inox avec évier soudé et mitigeur, des paniers à linges intégrés en sous-plan, un espace de rangement pour les produits ménagers et une penderie pour suspendre quelques vêtements en attente de repassage.
Le lave-linge et le sèche-linge Miele sont superposés grâce au tiroir de rangement qui offre une tablette pour poser un panier afin de décharger le linge.
L’armoire séchante d’Asko vient compléter notre lingerie, véritable atout méconnu.
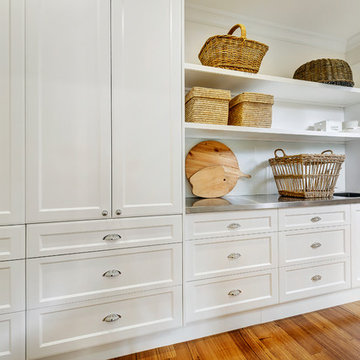
This is an example of a large classic single-wall separated utility room in Melbourne with an integrated sink, white cabinets, stainless steel worktops, white walls, medium hardwood flooring and a stacked washer and dryer.
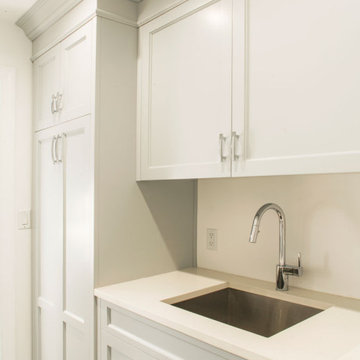
Custom Luxury Small White Laundry Room.
Inspiration for a small traditional single-wall laundry cupboard in New York with an integrated sink, shaker cabinets, white cabinets, engineered stone countertops, white splashback, white walls, grey floors and white worktops.
Inspiration for a small traditional single-wall laundry cupboard in New York with an integrated sink, shaker cabinets, white cabinets, engineered stone countertops, white splashback, white walls, grey floors and white worktops.
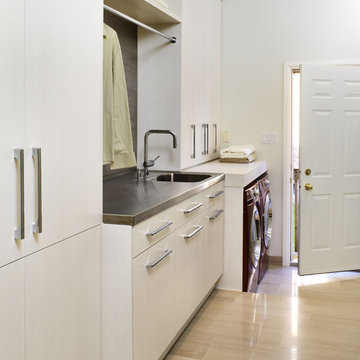
Donna Griffith Photography
Contemporary utility room in Toronto with stainless steel worktops, limestone flooring, a side by side washer and dryer, beige floors, white cabinets, an integrated sink and white walls.
Contemporary utility room in Toronto with stainless steel worktops, limestone flooring, a side by side washer and dryer, beige floors, white cabinets, an integrated sink and white walls.
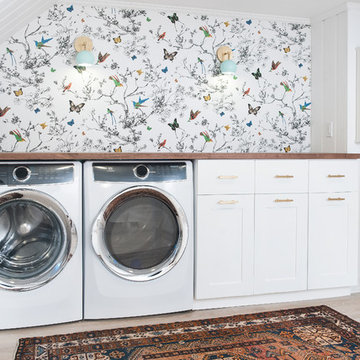
Photography: Ben Gebo
Photo of a medium sized classic utility room in Boston with an integrated sink, recessed-panel cabinets, white cabinets, wood worktops, white walls, light hardwood flooring, a side by side washer and dryer and beige floors.
Photo of a medium sized classic utility room in Boston with an integrated sink, recessed-panel cabinets, white cabinets, wood worktops, white walls, light hardwood flooring, a side by side washer and dryer and beige floors.
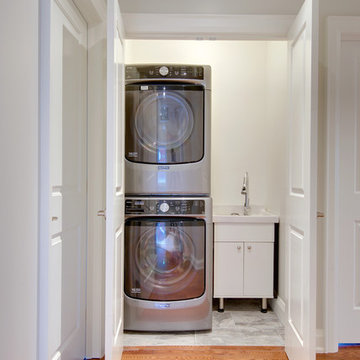
Andrew Snow
This is an example of a small classic single-wall laundry cupboard in Toronto with an integrated sink, flat-panel cabinets, white cabinets, white walls, ceramic flooring and a stacked washer and dryer.
This is an example of a small classic single-wall laundry cupboard in Toronto with an integrated sink, flat-panel cabinets, white cabinets, white walls, ceramic flooring and a stacked washer and dryer.
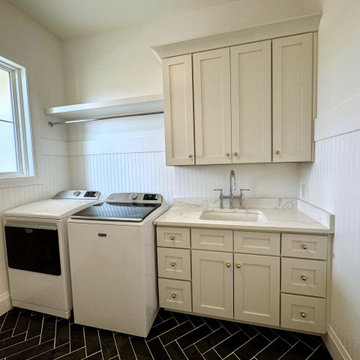
Inspiration for a medium sized modern separated utility room with an integrated sink, shaker cabinets, white cabinets, marble worktops, white splashback, white walls, a side by side washer and dryer and white worktops.
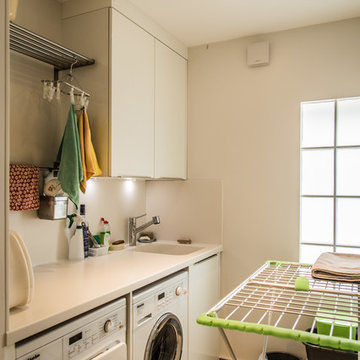
View into utility area showing integrated corian kitchen /sink top and storage cabinets above and below.
Design ideas for a modern galley separated utility room in London with an integrated sink, flat-panel cabinets, white cabinets, engineered stone countertops, white walls, ceramic flooring and a side by side washer and dryer.
Design ideas for a modern galley separated utility room in London with an integrated sink, flat-panel cabinets, white cabinets, engineered stone countertops, white walls, ceramic flooring and a side by side washer and dryer.
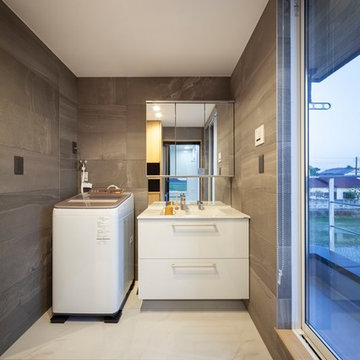
Inspiration for a small industrial utility room in Other with white floors, an integrated sink, flat-panel cabinets, white cabinets and grey walls.
Utility Room with an Integrated Sink and White Cabinets Ideas and Designs
1