Utility Room with White Cabinets and Blue Splashback Ideas and Designs
Refine by:
Budget
Sort by:Popular Today
161 - 180 of 226 photos
Item 1 of 3
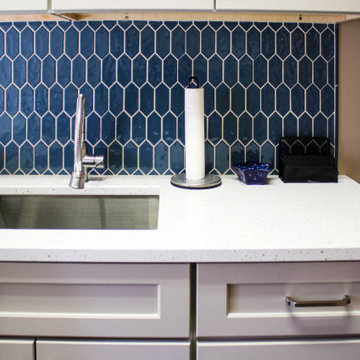
This laundry room was updated with Medallion Gold Full Overlay cabinets in Park Place Raised Panel with Maple Chai Latte Classic paint. The countertop is Iced White quartz with a roundover edge and a new Lenova stainless steel laundry tub and Elkay Pursuit faucet in lustrous steel. The backsplash is Mythology Aura ceramic tile.
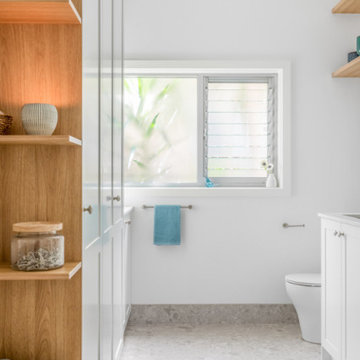
This is an example of a medium sized modern galley utility room in Sydney with a submerged sink, shaker cabinets, white cabinets, blue splashback, metro tiled splashback, white walls, porcelain flooring, a stacked washer and dryer, grey floors and white worktops.
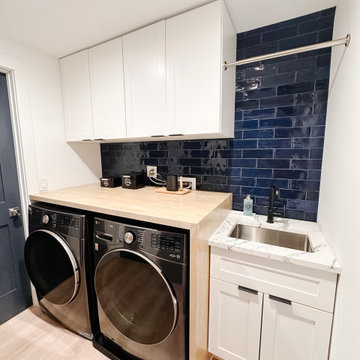
Step into this impeccably designed basement laundry room, crafted to utilize space. Featuring a thoughtfully curated layout with side-by-side washer and dryer units, a stylish folding counter, a sleek sink, a clever drying area above, and chic storage cabinetry for optimal organization. The elegant combination of blue subway tile and white shaker cabinets exudes a sense of coastal timelessness, perfect for discerning interior design clients seeking both form and function.
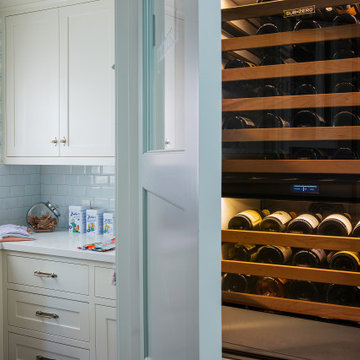
Design ideas for a small classic separated utility room in Los Angeles with a submerged sink, shaker cabinets, white cabinets, engineered stone countertops, blue splashback, blue walls, a stacked washer and dryer, white worktops and wallpapered walls.
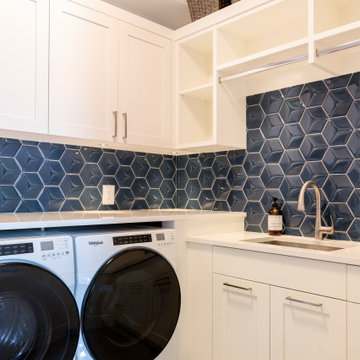
photo credit : Janis Nicolay
Design ideas for a contemporary u-shaped separated utility room in Vancouver with a single-bowl sink, shaker cabinets, white cabinets, engineered stone countertops, blue splashback, ceramic splashback, white walls, porcelain flooring, a side by side washer and dryer, grey floors and white worktops.
Design ideas for a contemporary u-shaped separated utility room in Vancouver with a single-bowl sink, shaker cabinets, white cabinets, engineered stone countertops, blue splashback, ceramic splashback, white walls, porcelain flooring, a side by side washer and dryer, grey floors and white worktops.
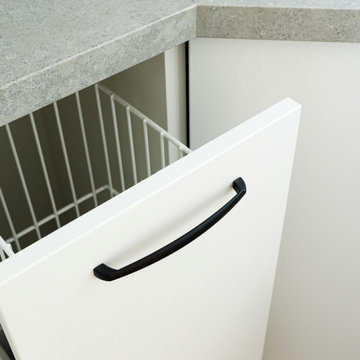
Small sized lean-to laundry, maximised with clever storage solutions and angled sink space.
Photo of a small traditional l-shaped utility room in Melbourne with a submerged sink, white cabinets, quartz worktops, blue splashback, metro tiled splashback, white walls, vinyl flooring, brown floors and grey worktops.
Photo of a small traditional l-shaped utility room in Melbourne with a submerged sink, white cabinets, quartz worktops, blue splashback, metro tiled splashback, white walls, vinyl flooring, brown floors and grey worktops.
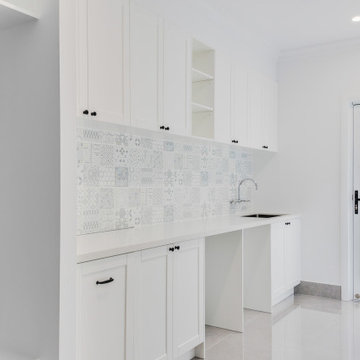
Inspiration for a medium sized galley separated utility room in Brisbane with a submerged sink, shaker cabinets, white cabinets, engineered stone countertops, blue splashback, mosaic tiled splashback, white walls, porcelain flooring, a side by side washer and dryer, grey floors and white worktops.
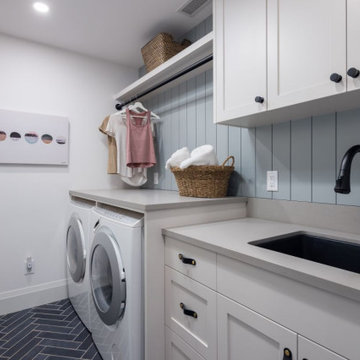
Inspiration for a medium sized traditional single-wall separated utility room in Vancouver with a submerged sink, shaker cabinets, white cabinets, engineered stone countertops, blue splashback, tonge and groove splashback, white walls, porcelain flooring, a side by side washer and dryer, grey floors and grey worktops.
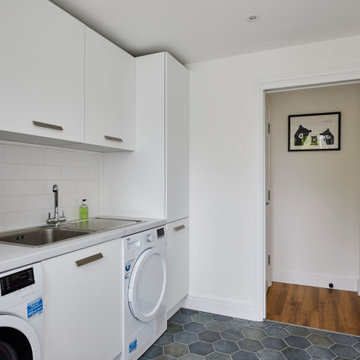
A light coloured German handleless kitchen with a striking, bright, bold special blue RAL colour on the waterfall kitchen island. Quartz worktops from Statuario, Siemens appliances, Capel wine cooler, Quooker tap plus UV bonded glass Philips Hue backlit shelves for drinks storage and a handy bespoke panty unit complete this beautiful kitchen extension in Kent.
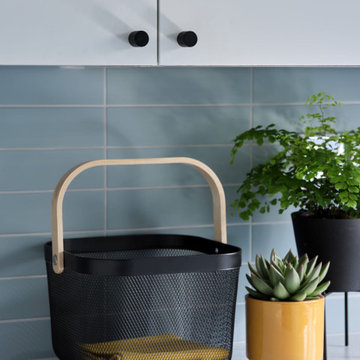
new white slab kitchen units combined with black knurled knobs were used to create a fresh, modern utility room.
Inspiration for a small modern utility room in Gloucestershire with flat-panel cabinets, white cabinets, laminate countertops, blue splashback, porcelain splashback, blue walls and grey worktops.
Inspiration for a small modern utility room in Gloucestershire with flat-panel cabinets, white cabinets, laminate countertops, blue splashback, porcelain splashback, blue walls and grey worktops.
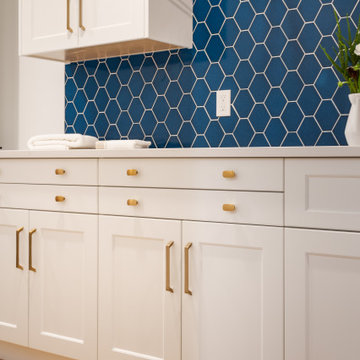
Design ideas for a medium sized classic galley separated utility room in Calgary with a single-bowl sink, shaker cabinets, white cabinets, engineered stone countertops, blue splashback, ceramic splashback, white walls, light hardwood flooring, a stacked washer and dryer, beige floors and white worktops.
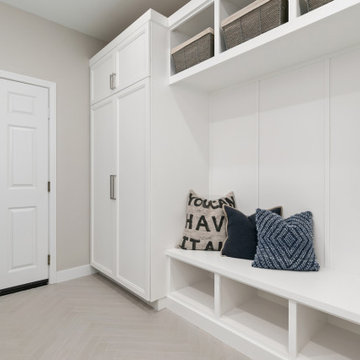
Homeowners entry through this large mudroom and laundry room with ample storage and organization.
Large nautical galley separated utility room in San Diego with a belfast sink, shaker cabinets, white cabinets, engineered stone countertops, blue splashback, ceramic splashback, grey walls, porcelain flooring, a side by side washer and dryer, grey floors and white worktops.
Large nautical galley separated utility room in San Diego with a belfast sink, shaker cabinets, white cabinets, engineered stone countertops, blue splashback, ceramic splashback, grey walls, porcelain flooring, a side by side washer and dryer, grey floors and white worktops.
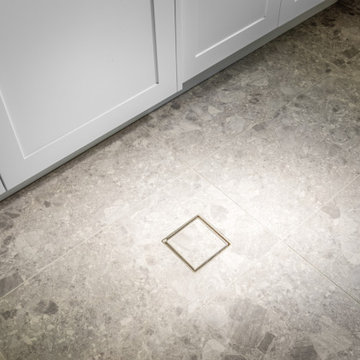
Photo of a medium sized modern galley utility room in Sydney with a submerged sink, shaker cabinets, white cabinets, blue splashback, metro tiled splashback, white walls, porcelain flooring, a stacked washer and dryer, grey floors and white worktops.
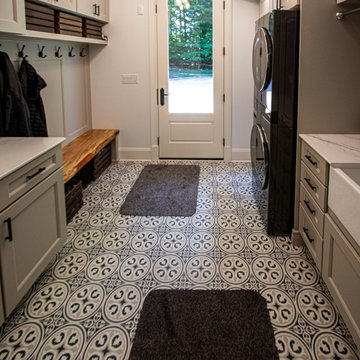
In this laundry room, Medallion Providence Reverse Raised with Chai Latte Classic Painted Finish with Cambria Portrush quartz countertops. The backsplash is Emser 3x8 Passion Gloss Azul Tile and the tile on the floor is Emser 9x9 Design Mural Tile. The hardware on the cabinets is Top Knobs Hillmont pull in flat black.
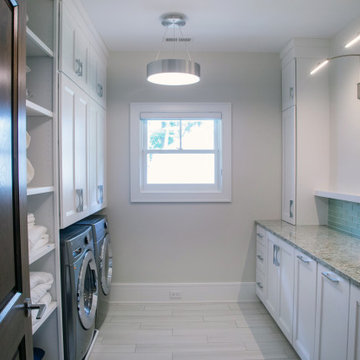
Inspiration for a large traditional galley utility room in Milwaukee with white cabinets, engineered stone countertops, engineered quartz splashback, white walls, porcelain flooring, a side by side washer and dryer, shaker cabinets, blue splashback, white floors and blue worktops.
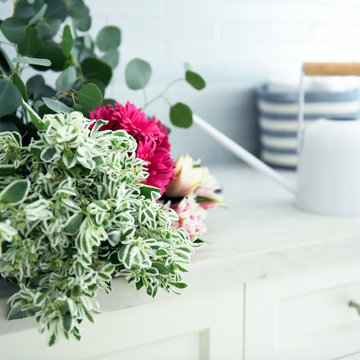
Ample storage and counter space in this transitional laundry room adds to organization. Light and bright in white cabinetry and light blue Ann Sacks subway tile backsplash.
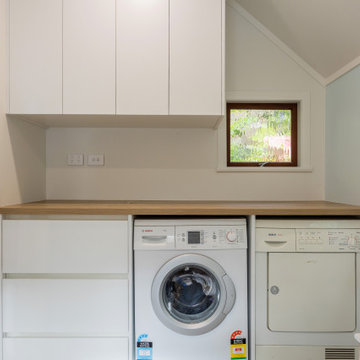
The renovated bathroom and laundry, now offer improved functionality and storage solutions. The cabinetry design provides convenient drawers beneath the washer and dryer, along with ample storage options on the sides and above. This helps keep the space organized and eliminates clutter, providing a clean and tidy environment.
The cohesive design and aesthetic coordination allows the laundry space to blend seamlessly with the overall bathroom decor, creating a visually pleasing and harmonious environment.
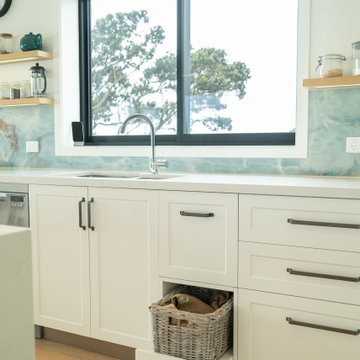
Shaker Style at the beach.
This is an example of a large beach style l-shaped utility room in Hamilton with shaker cabinets, white cabinets, engineered stone countertops, blue splashback, porcelain splashback, white worktops and a vaulted ceiling.
This is an example of a large beach style l-shaped utility room in Hamilton with shaker cabinets, white cabinets, engineered stone countertops, blue splashback, porcelain splashback, white worktops and a vaulted ceiling.
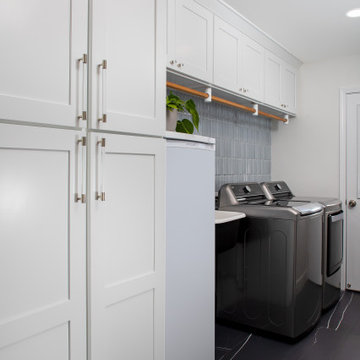
Our mission was to completely update and transform their huge house into a cozy, welcoming and warm home of their own.
“When we moved in, it was such a novelty to live in a proper house. But it still felt like the in-law’s home,” our clients told us. “Our dream was to make it feel like our home.”
Our transformation skills were put to the test when we created the host-worthy kitchen space (complete with a barista bar!) that would double as the heart of their home and a place to make memories with their friends and family.
We upgraded and updated their dark and uninviting family room with fresh furnishings, flooring and lighting and turned those beautiful exposed beams into a feature point of the space.
The end result was a flow of modern, welcoming and authentic spaces that finally felt like home. And, yep … the invite was officially sent out!
Our clients had an eclectic style rich in history, culture and a lifetime of adventures. We wanted to highlight these stories in their home and give their memorabilia places to be seen and appreciated.
The at-home office was crafted to blend subtle elegance with a calming, casual atmosphere that would make it easy for our clients to enjoy spending time in the space (without it feeling like they were working!)
We carefully selected a pop of color as the feature wall in the primary suite and installed a gorgeous shiplap ledge wall for our clients to display their meaningful art and memorabilia.
Then, we carried the theme all the way into the ensuite to create a retreat that felt complete.
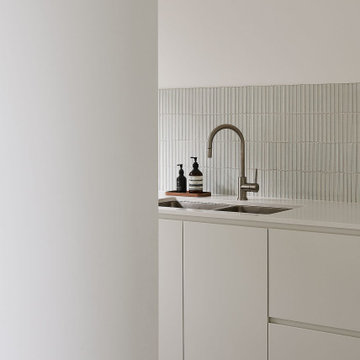
Medium sized contemporary single-wall utility room in Geelong with a submerged sink, flat-panel cabinets, white cabinets, quartz worktops, blue splashback, porcelain splashback, white walls, concrete flooring, grey floors and white worktops.
Utility Room with White Cabinets and Blue Splashback Ideas and Designs
9