Utility Room with White Cabinets and Blue Splashback Ideas and Designs
Refine by:
Budget
Sort by:Popular Today
101 - 120 of 226 photos
Item 1 of 3
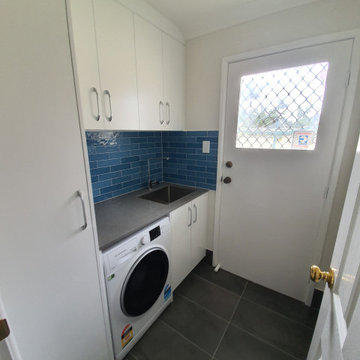
Photo of a medium sized contemporary single-wall separated utility room in Sydney with an integrated sink, flat-panel cabinets, white cabinets, engineered stone countertops, blue splashback, matchstick tiled splashback, white walls, ceramic flooring, a side by side washer and dryer, grey floors and grey worktops.
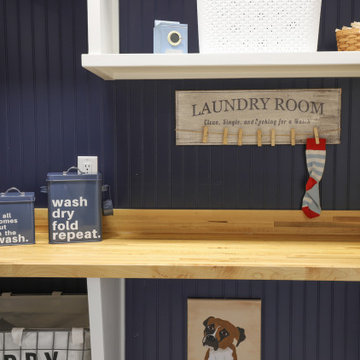
One word - awkward. This room has 2 angled walls and needed to hold a freezer, washer & dryer plus storage and dog space/crate. We stacked the washer & dryer and used open shelving with baskets to help the space feel less crowded. The glass entry door with the decal adds a touch of fun!
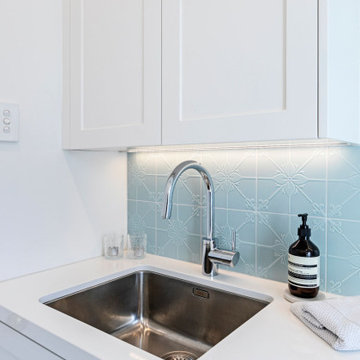
This is an example of a small classic galley utility room in Melbourne with a submerged sink, shaker cabinets, white cabinets, engineered stone countertops, blue splashback, ceramic splashback, white walls, porcelain flooring, a side by side washer and dryer, grey floors and white worktops.
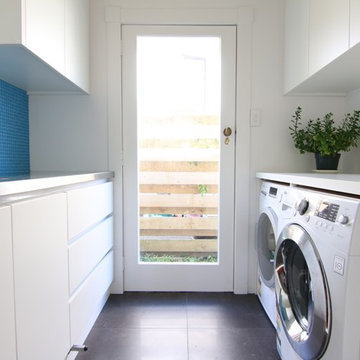
Parallel laundry with direct access to clothesline
Inspiration for a medium sized modern galley separated utility room in Auckland with flat-panel cabinets, white cabinets, stainless steel worktops, blue splashback, glass tiled splashback, a side by side washer and dryer and white worktops.
Inspiration for a medium sized modern galley separated utility room in Auckland with flat-panel cabinets, white cabinets, stainless steel worktops, blue splashback, glass tiled splashback, a side by side washer and dryer and white worktops.
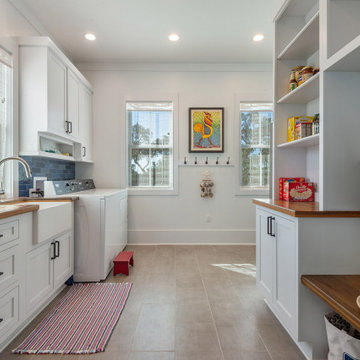
Inspiration for a beach style utility room in New Orleans with a belfast sink, shaker cabinets, white cabinets, wood worktops, blue splashback, porcelain splashback, white walls, porcelain flooring, a side by side washer and dryer, grey floors and brown worktops.
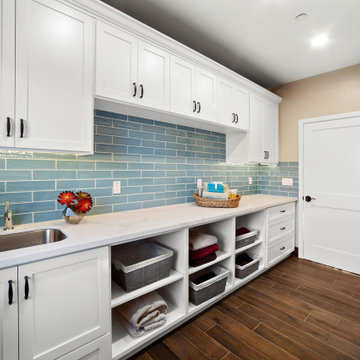
Laundry room design
Design ideas for a medium sized classic galley utility room in Sacramento with a submerged sink, shaker cabinets, white cabinets, engineered stone countertops, blue splashback, metro tiled splashback, beige walls, porcelain flooring, brown floors and white worktops.
Design ideas for a medium sized classic galley utility room in Sacramento with a submerged sink, shaker cabinets, white cabinets, engineered stone countertops, blue splashback, metro tiled splashback, beige walls, porcelain flooring, brown floors and white worktops.

One word - awkward. This room has 2 angled walls and needed to hold a freezer, washer & dryer plus storage and dog space/crate. We stacked the washer & dryer and used open shelving with baskets to help the space feel less crowded. The glass entry door with the decal adds a touch of fun!

The kitchen and dining room are part of a larger renovation and extension that saw the rear of this home transformed from a small, dark, many-roomed space into a large, bright, open-plan family haven. With a goal to re-invent the home to better suit the needs of the owners, the designer needed to consider making alterations to many rooms in the home including two bathrooms, a laundry, outdoor pergola and a section of hallway.
This was a large job with many facets to oversee and consider but, in Nouvelle’s favour was the fact that the company oversaw all aspects of the project including design, construction and project management. This meant all members of the team were in the communication loop which helped the project run smoothly.
To keep the rear of the home light and bright, the designer choose a warm white finish for the cabinets and benchtop which was highlighted by the bright turquoise tiled splashback. The rear wall was moved outwards and given a bay window shape to create a larger space with expanses of glass to the doors and walls which invite the natural light into the home and make indoor/outdoor entertaining so easy.
The laundry is a clever conversion of an existing outhouse and has given the structure a new lease on life. Stripped bare and re-fitted, the outhouse has been re-purposed to keep the historical exterior while provide a modern, functional interior. A new pergola adjacent to the laundry makes the perfect outside entertaining area and can be used almost year-round.
Inside the house, two bathrooms were renovated utilising the same funky floor tile with its modern, matte finish. Clever design means both bathrooms, although compact, are practical inclusions which help this family during the busy morning rush. In considering the renovation as a whole, it was determined necessary to reconfigure the hallway adjacent to the downstairs bathroom to create a new traffic flow through to the kitchen from the front door and enable a more practical kitchen design to be created.
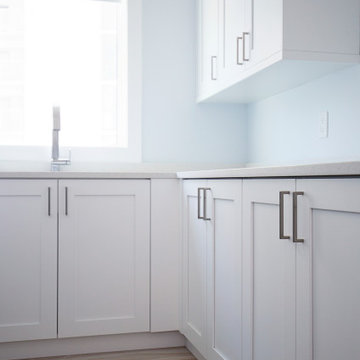
Project Number: M1185
Design/Manufacturer/Installer: Marquis Fine Cabinetry
Collection: Classico
Finishes: Designer White
Profile: Mission
Features: Adjustable Legs/Soft Close (Standard), Turkish Linen Lined Drawers
Premium Options: Floating Shelves, Clothing Bar
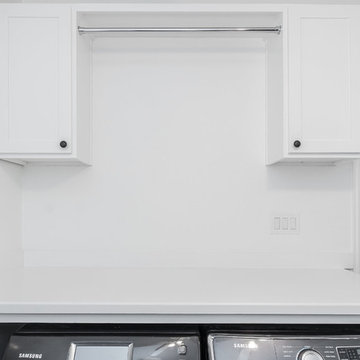
Updated kitchen to farmhouse modern. Features include brick tile flooring, glass subway tile, white Shaker cabinets with stainless steel appliances, apron sink, accent lighting inside glass cabinets and under-mount cabinet lighting. Accent walls include white shiplap. Other rooms updated in this project include: mudroom, laundry room, dining room and powder room.
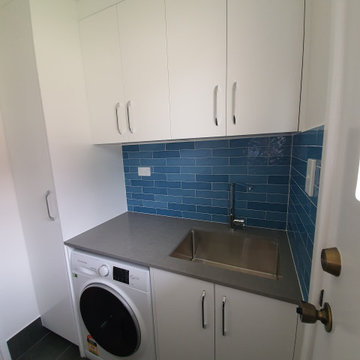
Photo of a medium sized contemporary single-wall separated utility room in Sydney with an integrated sink, flat-panel cabinets, white cabinets, engineered stone countertops, blue splashback, matchstick tiled splashback, white walls, ceramic flooring, a side by side washer and dryer, grey floors and grey worktops.
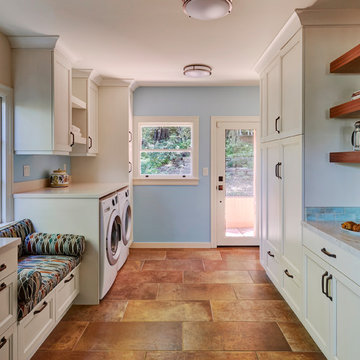
Mike Kaskel Photography
Design ideas for a medium sized mediterranean galley utility room in San Francisco with a submerged sink, recessed-panel cabinets, white cabinets, engineered stone countertops, blue splashback, ceramic splashback, porcelain flooring, brown floors and beige worktops.
Design ideas for a medium sized mediterranean galley utility room in San Francisco with a submerged sink, recessed-panel cabinets, white cabinets, engineered stone countertops, blue splashback, ceramic splashback, porcelain flooring, brown floors and beige worktops.

Photo of a large traditional l-shaped separated utility room in Houston with a submerged sink, raised-panel cabinets, white cabinets, engineered stone countertops, blue splashback, ceramic splashback, beige walls, porcelain flooring, a side by side washer and dryer, brown floors and white worktops.
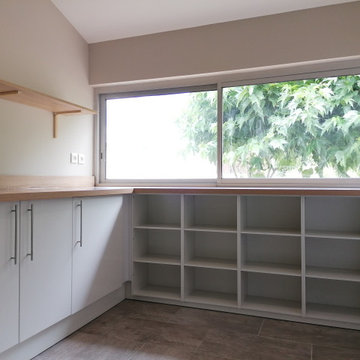
Inspiration for a large scandinavian galley utility room in Toulouse with a submerged sink, beaded cabinets, white cabinets, wood worktops, blue splashback, cement tile splashback, green walls, a side by side washer and dryer, beige floors and beige worktops.
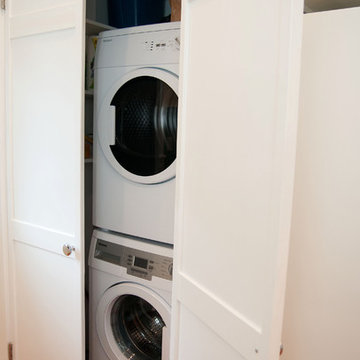
A laundry room off the kitchen provides extra storage and a stacked washer and dryer.
Medium sized retro u-shaped utility room in Boston with a belfast sink, shaker cabinets, white cabinets, wood worktops, blue splashback, glass tiled splashback and medium hardwood flooring.
Medium sized retro u-shaped utility room in Boston with a belfast sink, shaker cabinets, white cabinets, wood worktops, blue splashback, glass tiled splashback and medium hardwood flooring.
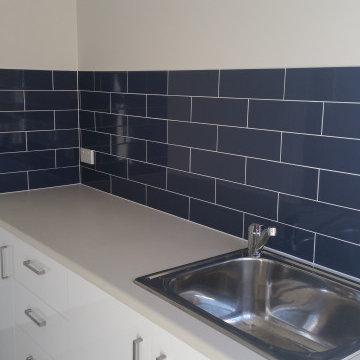
Inspiration for a single-wall utility room in Other with white cabinets, laminate countertops, blue splashback, metro tiled splashback, ceramic flooring, grey floors and beige worktops.
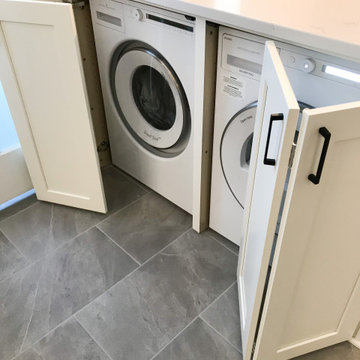
This kitchen designed by Andersonville Kitchen and Bath includes Dura Supreme Cabinetry, Carson Panel painted cabinets in the color Classic White, as well as, Caesarstone Quartz Countertop in Statuario Nuvo on perimeter and SIlestone Charcoal Soapstone in Suede finish on the bar areas. Additionally the glass backsplash is custom made with a paint matched color with rain texture.
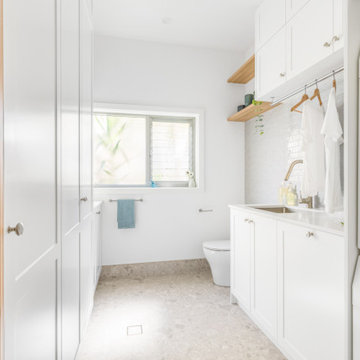
Photo of a medium sized modern galley utility room in Sydney with a submerged sink, shaker cabinets, white cabinets, blue splashback, metro tiled splashback, white walls, porcelain flooring, a stacked washer and dryer, grey floors and white worktops.
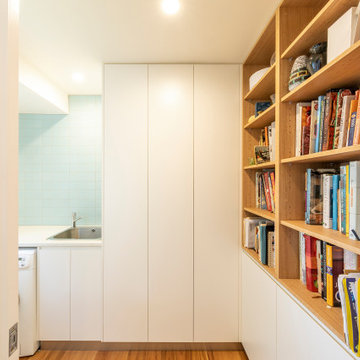
Photo of a small contemporary l-shaped utility room in Canberra - Queanbeyan with a single-bowl sink, flat-panel cabinets, white cabinets, laminate countertops, blue splashback, ceramic splashback, white walls, medium hardwood flooring, a side by side washer and dryer, brown floors and white worktops.
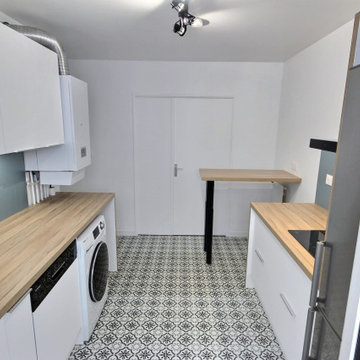
This is an example of a large scandi galley utility room in Paris with a single-bowl sink, flat-panel cabinets, white cabinets, laminate countertops, blue splashback, vinyl flooring, grey floors and beige worktops.
Utility Room with White Cabinets and Blue Splashback Ideas and Designs
6